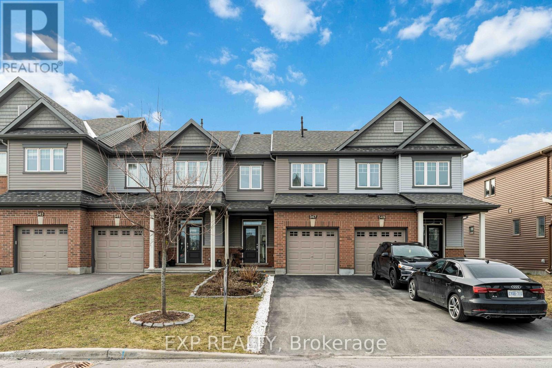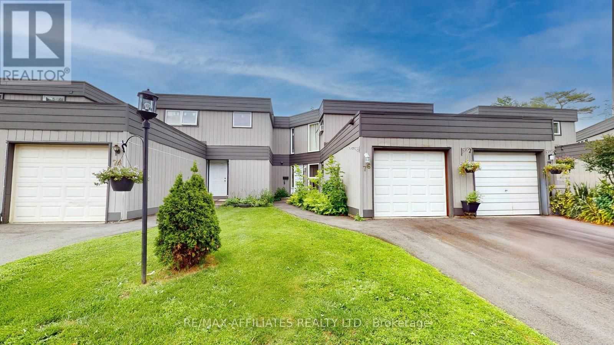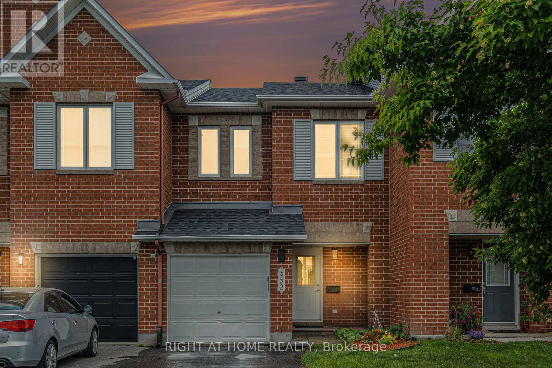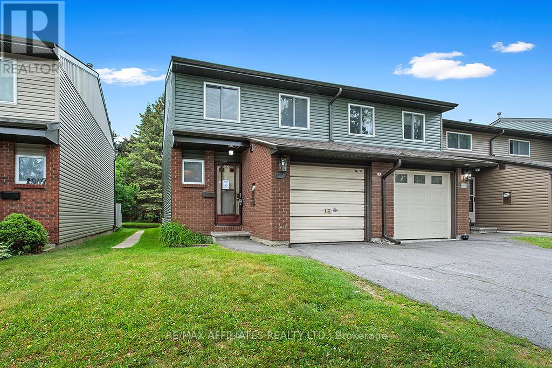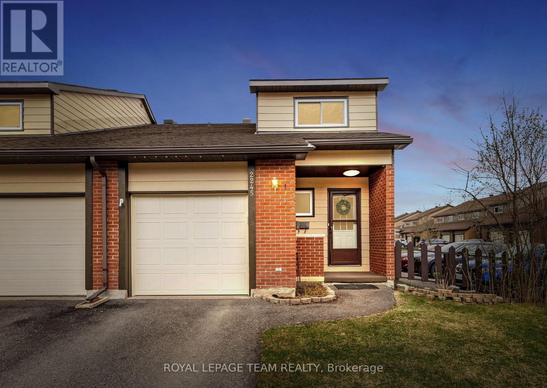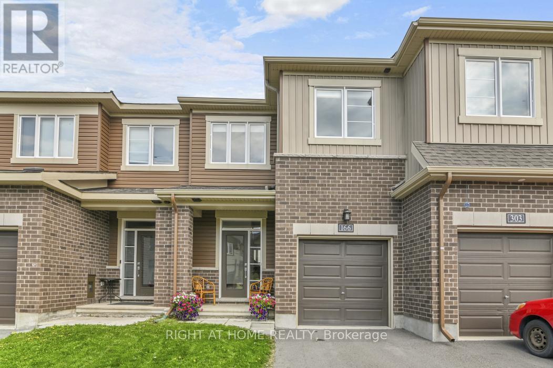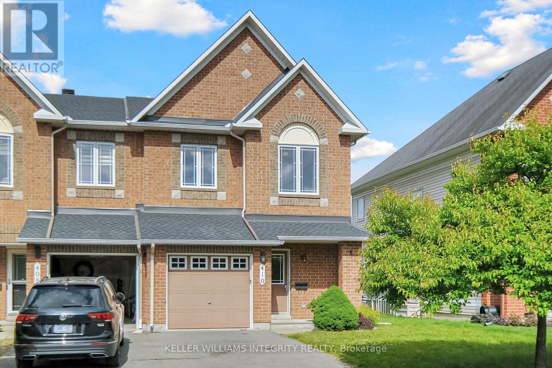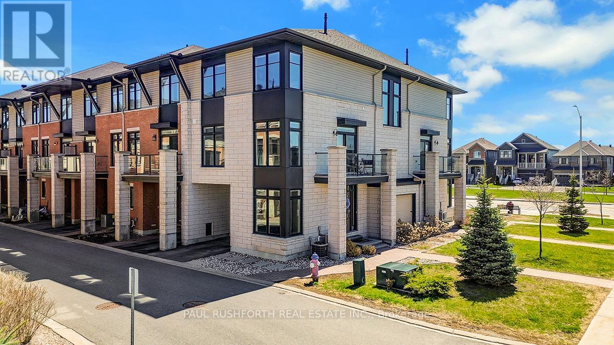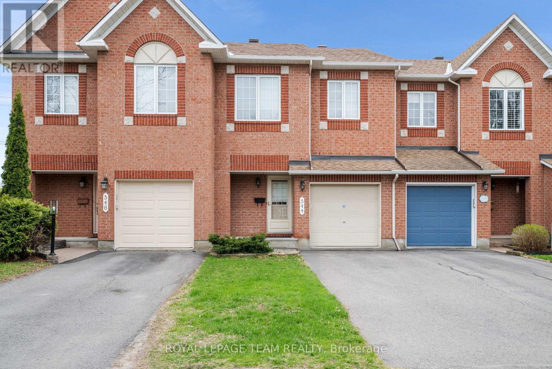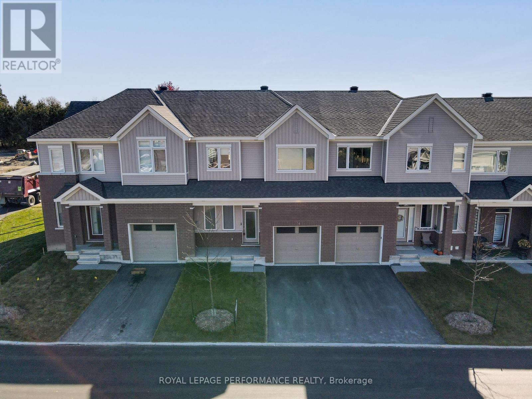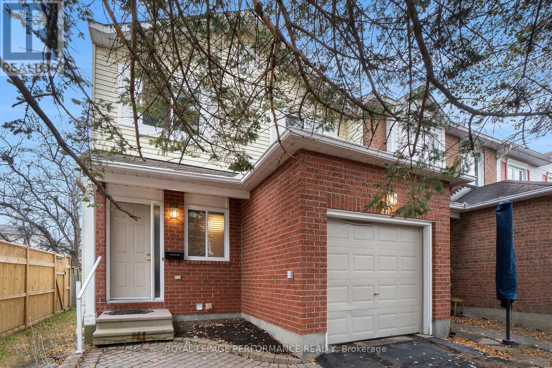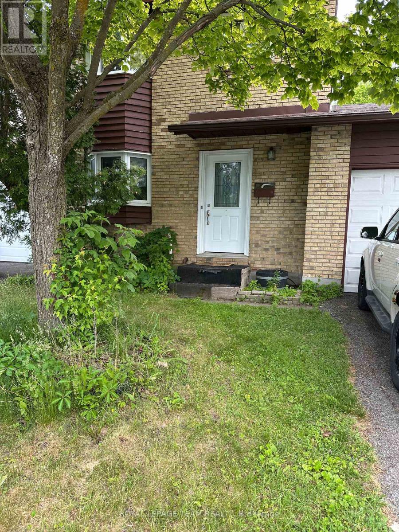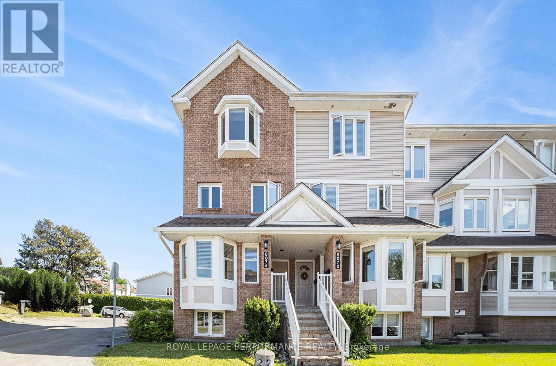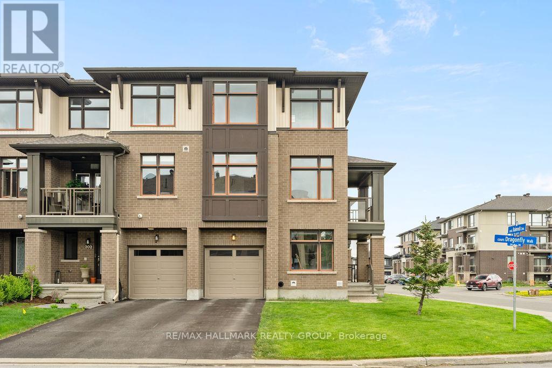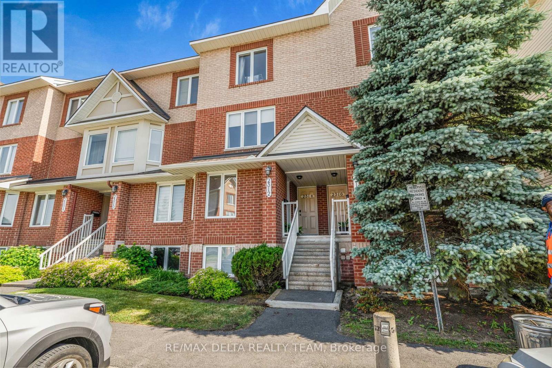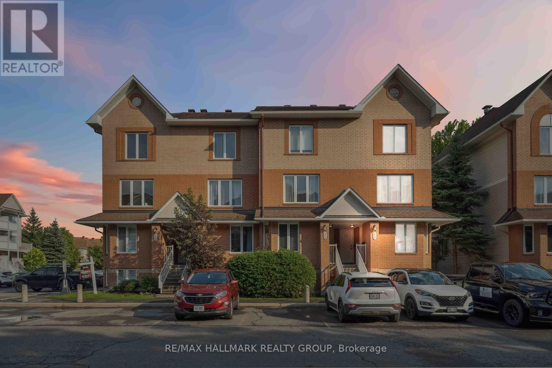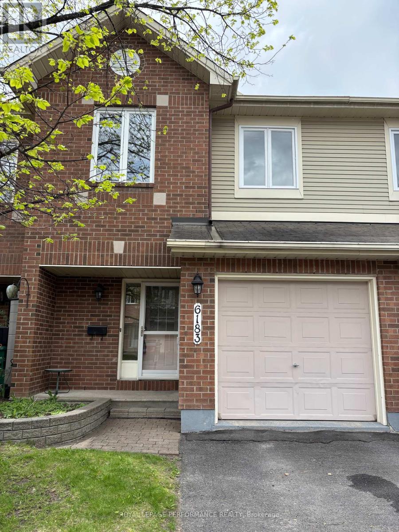Mirna Botros
613-600-2626326 Trailsedge Way - $640,000
326 Trailsedge Way - $640,000
326 Trailsedge Way
$640,000
2013 - Mer Bleue/Bradley Estates/Anderson Park
Ottawa, OntarioK1W0G6
3 beds
3 baths
3 parking
MLS#: X12277360Listed: 8 days agoUpdated:2 days ago
Description
Beautiful 3-bedroom, 3-bathroom townhome with its own private driveway lane, nestled in a peaceful setting with no front neighbours and surrounded by nature and close to schools, parks and walking trails. The main floor features an open-concept layout with a stylish kitchen boasting granite countertops and stainless steel appliances, flowing into a bright living area with a vaulted ceiling and a cozy natural gas fireplace. Upstairs, you'll find three spacious bedrooms and two full bathrooms, including a comfortable primary suite. The finished basement offers extra living space and includes a bathroom rough-in, ready for your future plans. A rare blend of privacy, comfort, and modern style. Don't miss it! (id:58075)Details
Details for 326 Trailsedge Way, Ottawa, Ontario- Property Type
- Single Family
- Building Type
- Row Townhouse
- Storeys
- 2
- Neighborhood
- 2013 - Mer Bleue/Bradley Estates/Anderson Park
- Land Size
- 20 FT
- Year Built
- -
- Annual Property Taxes
- $3,906
- Parking Type
- Attached Garage, Garage
Inside
- Appliances
- Washer, Refrigerator, Central Vacuum, Dishwasher, Oven, Dryer, Microwave, Hood Fan, Window Coverings, Garage door opener remote(s), Water Heater - Tankless
- Rooms
- 11
- Bedrooms
- 3
- Bathrooms
- 3
- Fireplace
- -
- Fireplace Total
- 1
- Basement
- Finished, N/A
Building
- Architecture Style
- -
- Direction
- Pagé Rd.
- Type of Dwelling
- row_townhouse
- Roof
- -
- Exterior
- Brick, Aluminum siding
- Foundation
- Poured Concrete
- Flooring
- -
Land
- Sewer
- Sanitary sewer
- Lot Size
- 20 FT
- Zoning
- -
- Zoning Description
- -
Parking
- Features
- Attached Garage, Garage
- Total Parking
- 3
Utilities
- Cooling
- Central air conditioning
- Heating
- Forced air, Natural gas
- Water
- Municipal water
Feature Highlights
- Community
- School Bus
- Lot Features
- Wooded area
- Security
- Smoke Detectors
- Pool
- -
- Waterfront
- -
