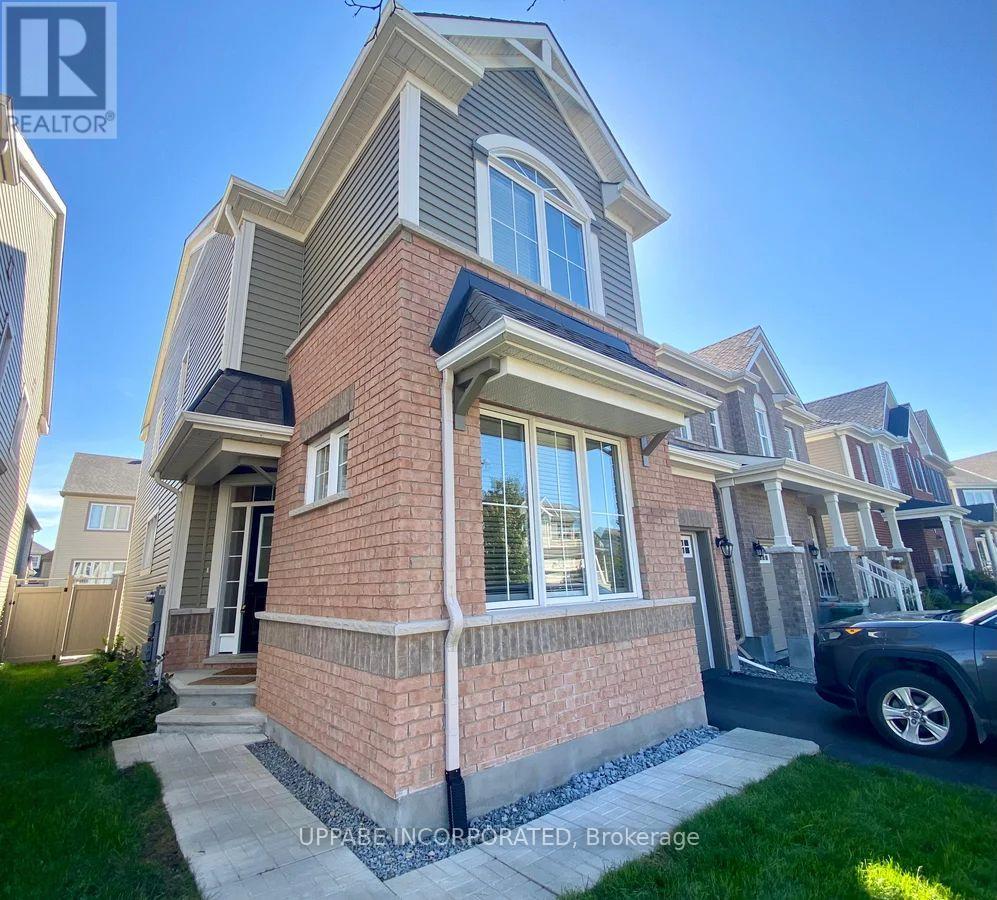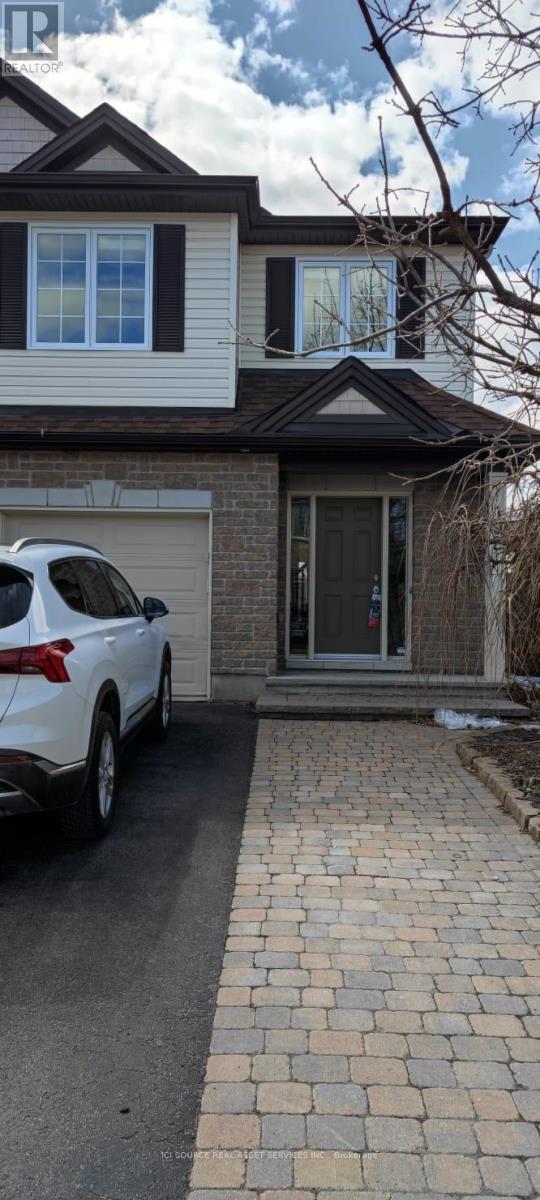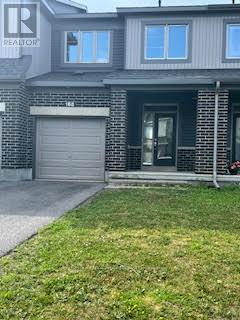Mirna Botros
613-600-2626895 Stallion Crescent - $3,000
895 Stallion Crescent - $3,000
895 Stallion Crescent
$3,000
8203 - Stittsville (South)
Ottawa, OntarioK2S0Y7
3 beds
3 baths
4 parking
MLS#: X12278040Listed: 3 days agoUpdated:3 days ago
Description
Beautiful single-family home on a corner lot with 3 Beds + LOFT, 2.5 Baths and 2-car garage in desirable Stittsville South with loads of natural light. The main level has 9ft ceiling & hardwood flooring with a large open concept kitchen, granite counters, and stainless appliances, leading to a spacious family room. The 2nd floor has 3 generous sized bedrooms including the master with en-suite and walk-in closets, a loft and another full bathroom. Double car garage, loads of storage in the basement and fully fenced backyard for added privacy. Please submit rental application, job letters, recent pay stubs, photo IDs, full credit reports and references with your offer. (id:58075)Details
Details for 895 Stallion Crescent, Ottawa, Ontario- Property Type
- Single Family
- Building Type
- House
- Storeys
- 2
- Neighborhood
- 8203 - Stittsville (South)
- Land Size
- 39.2 x 104.9 FT
- Year Built
- -
- Annual Property Taxes
- -
- Parking Type
- Attached Garage, Garage
Inside
- Appliances
- Washer, Refrigerator, Dishwasher, Stove, Dryer, Hood Fan, Garage door opener remote(s)
- Rooms
- -
- Bedrooms
- 3
- Bathrooms
- 3
- Fireplace
- -
- Fireplace Total
- -
- Basement
- Unfinished, Full
Building
- Architecture Style
- -
- Direction
- Stittsville Main St/Parade Dr.
- Type of Dwelling
- house
- Roof
- -
- Exterior
- Brick, Vinyl siding
- Foundation
- Poured Concrete
- Flooring
- -
Land
- Sewer
- Sanitary sewer
- Lot Size
- 39.2 x 104.9 FT
- Zoning
- -
- Zoning Description
- -
Parking
- Features
- Attached Garage, Garage
- Total Parking
- 4
Utilities
- Cooling
- Central air conditioning, Air exchanger
- Heating
- Forced air, Natural gas
- Water
- Municipal water
Feature Highlights
- Community
- -
- Lot Features
- -
- Security
- -
- Pool
- -
- Waterfront
- -


















