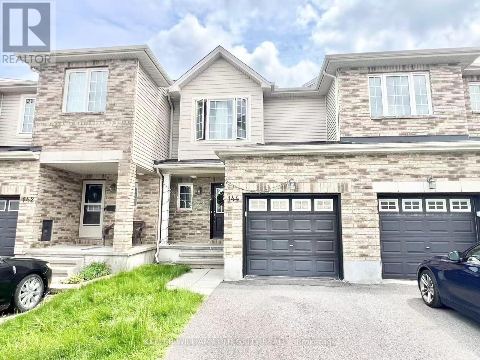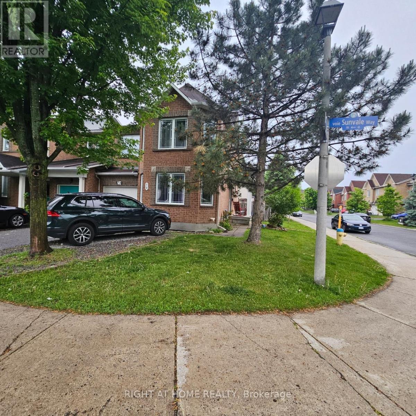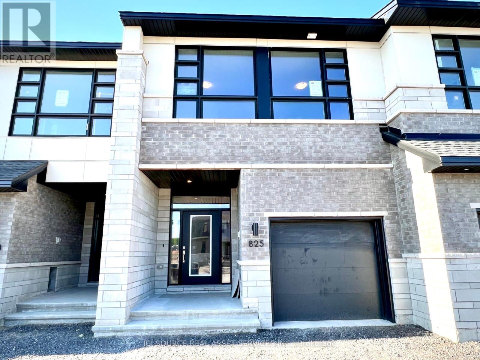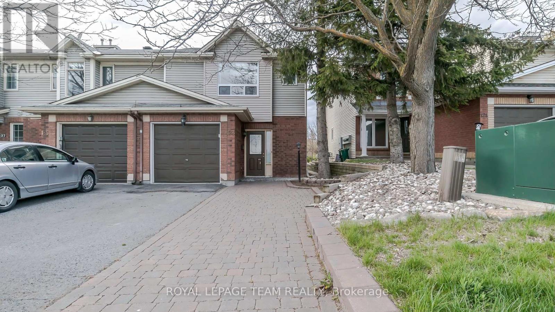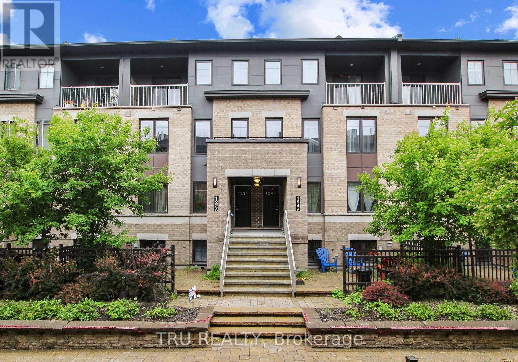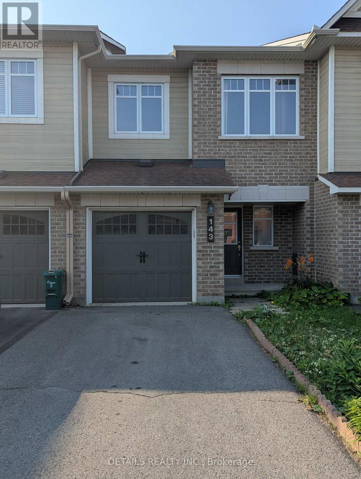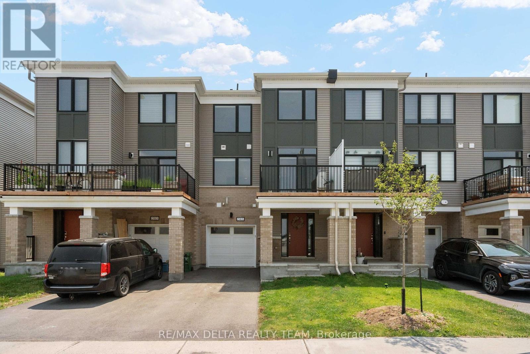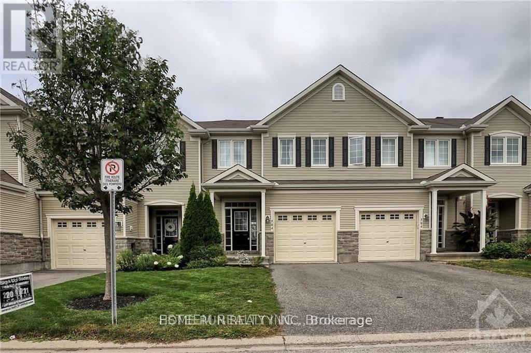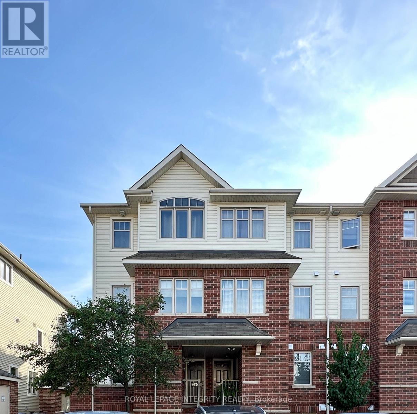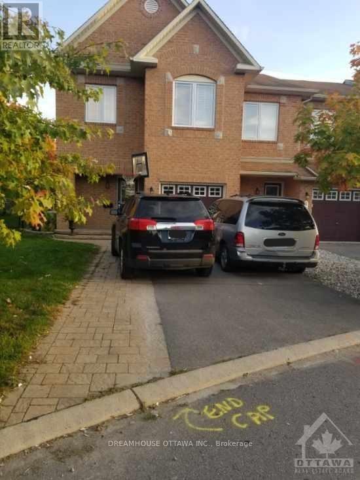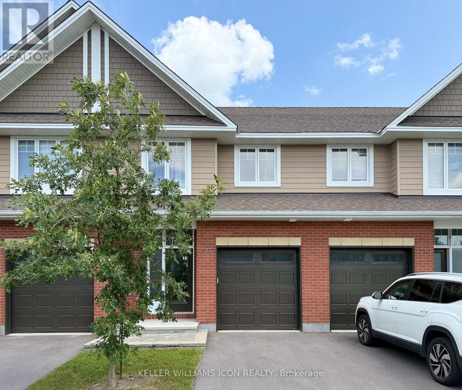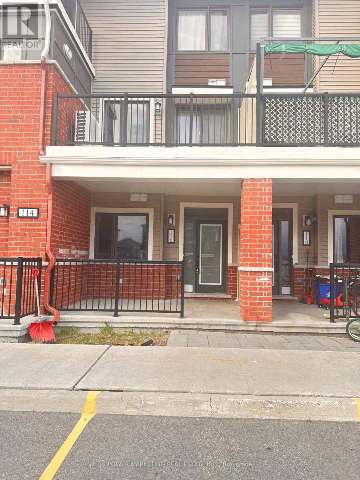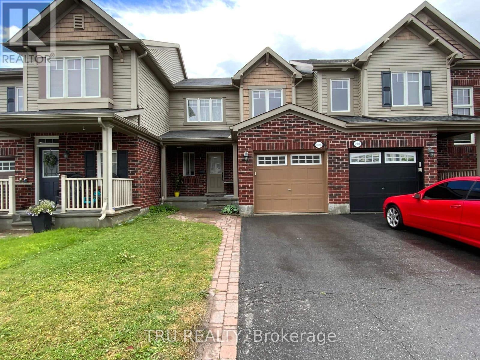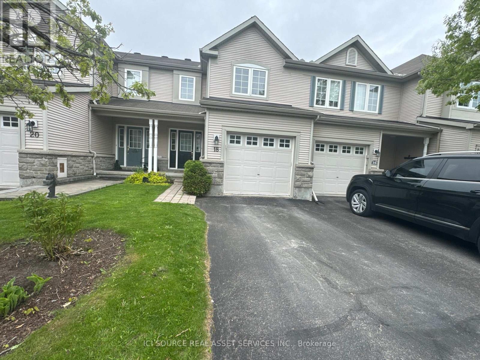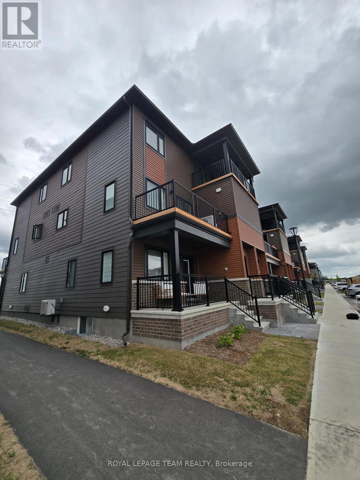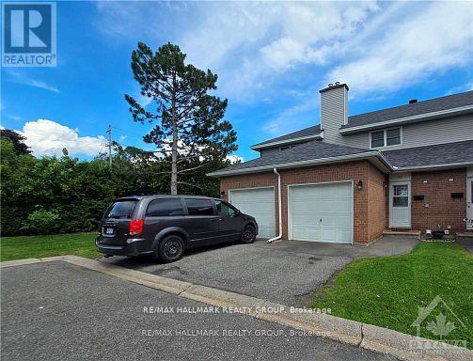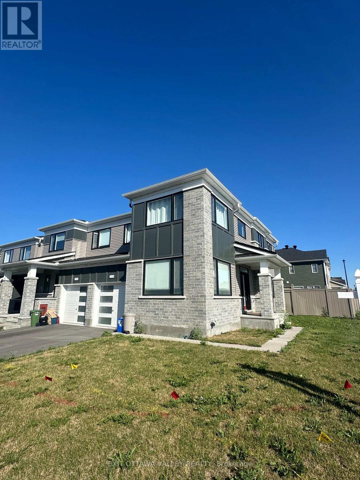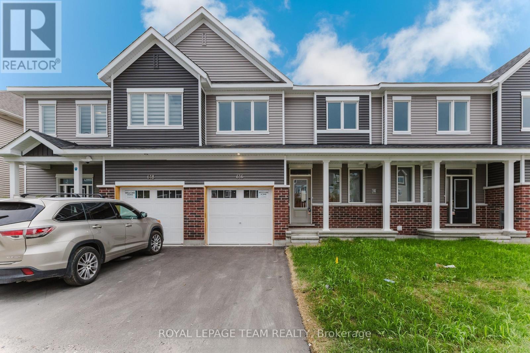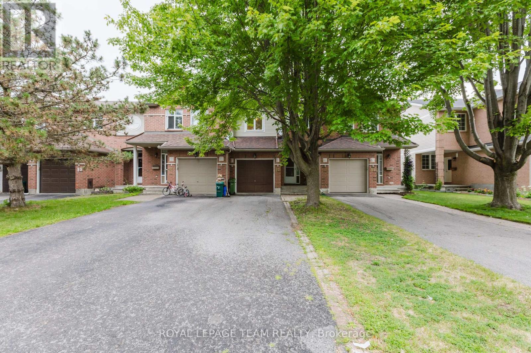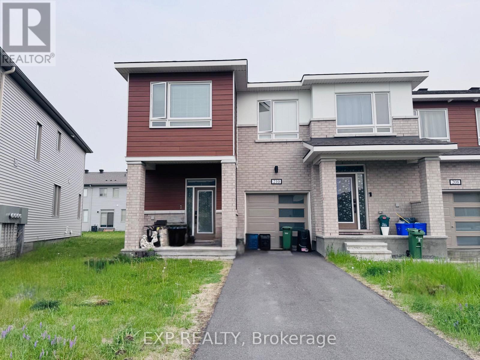Mirna Botros
613-600-2626189 Claridge Drive - $3,000
189 Claridge Drive - $3,000
189 Claridge Drive
$3,000
7706 - Barrhaven - Longfields
Ottawa, OntarioK2J5B2
3 beds
3 baths
3 parking
MLS#: X12286517Listed: 6 days agoUpdated:4 days ago
Description
Live your best life in this beautiful Barrhaven townhome! Step inside to discover stunning hardwood floors and an abundance of natural light that welcomes you into the open-concept living space, complete with a cozy fireplace. The kitchen is thoughtfully designed with stainless steel appliances, plenty of storage, and a functional island; perfect for everyday living and entertaining. Enjoy the outdoors in your expansive backyard featuring a spacious deck and ample green space. Upstairs, youll find a generous primary bedroom with a walk-in closet and a 4-piece ensuite, alongside a second large bedroom with its own walk-in closet. The third bedroom offers flexibility as a guest room or home office. A full 3-piece bathroom completes the second floor. The finished basement provides a versatile area ideal for a home gym, office, or entertainment space to host friends and family. Located within walking distance to public transit, coffee shops, grocery stores, parks, and trails, this home is perfect for a young professional or family seeking comfort and convenience. Rental application required (fillable application in attachments). Please Call/Email Josh for all questions, applications and offers. (id:58075)Details
Details for 189 Claridge Drive, Ottawa, Ontario- Property Type
- Single Family
- Building Type
- Row Townhouse
- Storeys
- 2
- Neighborhood
- 7706 - Barrhaven - Longfields
- Land Size
- 25.5 x 118.2 FT
- Year Built
- -
- Annual Property Taxes
- -
- Parking Type
- Attached Garage, Garage
Inside
- Appliances
- Washer, Refrigerator, Dishwasher, Stove, Dryer, Microwave, Hood Fan
- Rooms
- -
- Bedrooms
- 3
- Bathrooms
- 3
- Fireplace
- -
- Fireplace Total
- -
- Basement
- Finished, Full
Building
- Architecture Style
- -
- Direction
- Woodroffe & Claridge
- Type of Dwelling
- row_townhouse
- Roof
- -
- Exterior
- Brick Facing
- Foundation
- Poured Concrete
- Flooring
- -
Land
- Sewer
- Sanitary sewer
- Lot Size
- 25.5 x 118.2 FT
- Zoning
- -
- Zoning Description
- -
Parking
- Features
- Attached Garage, Garage
- Total Parking
- 3
Utilities
- Cooling
- Central air conditioning
- Heating
- Forced air, Natural gas
- Water
- Municipal water
Feature Highlights
- Community
- -
- Lot Features
- -
- Security
- -
- Pool
- -
- Waterfront
- -
