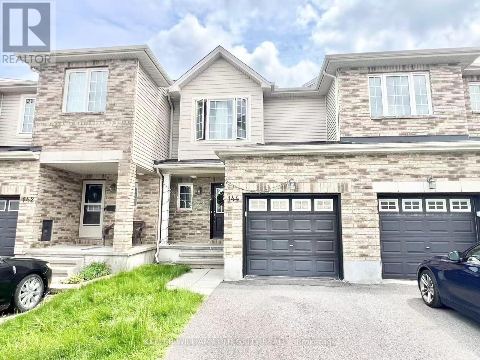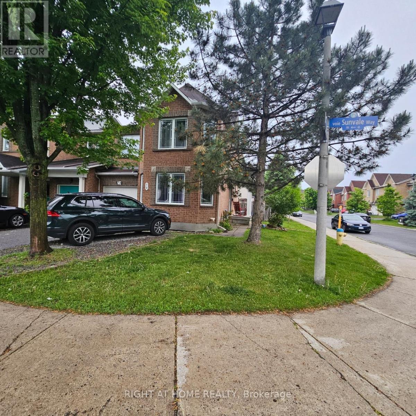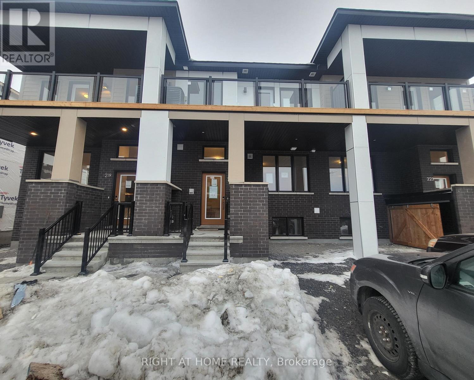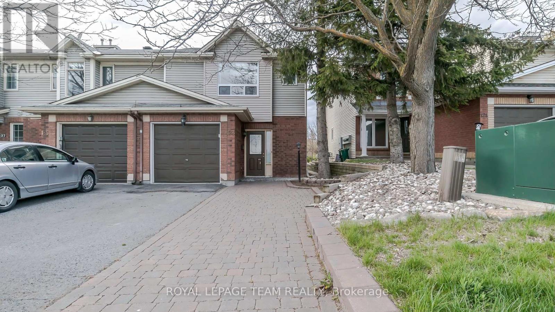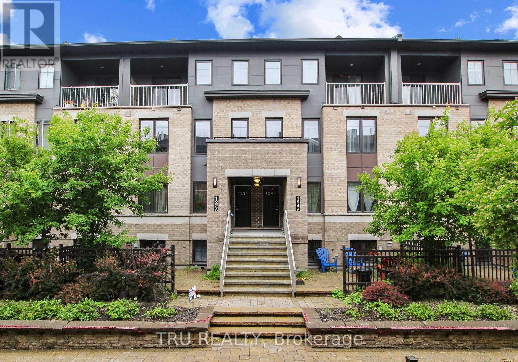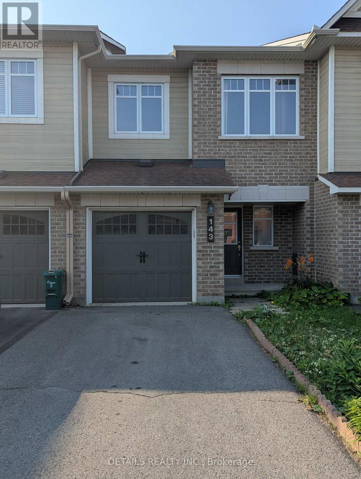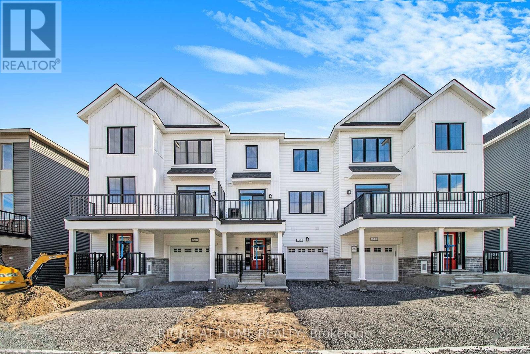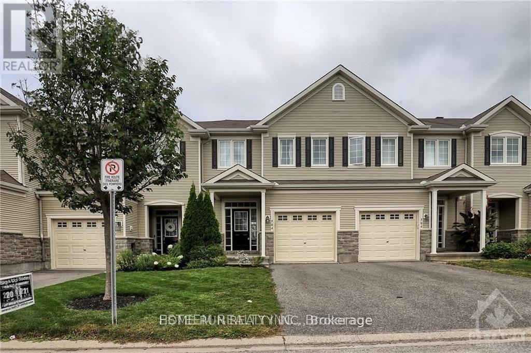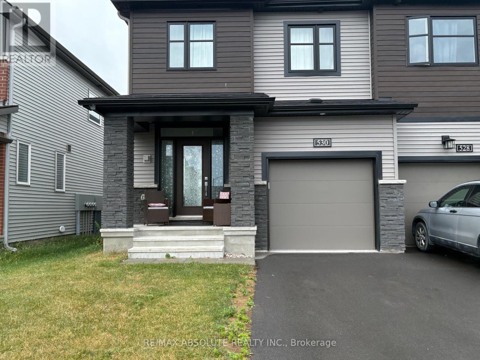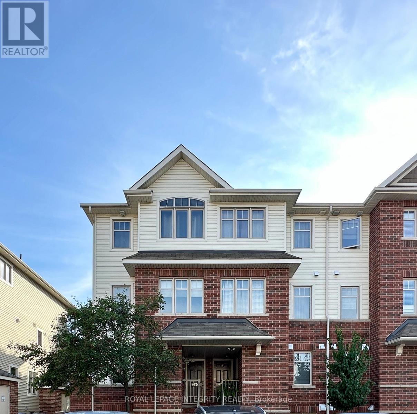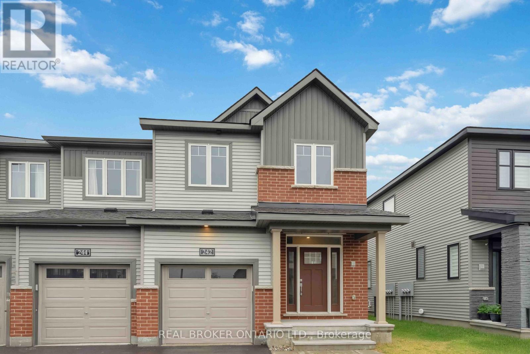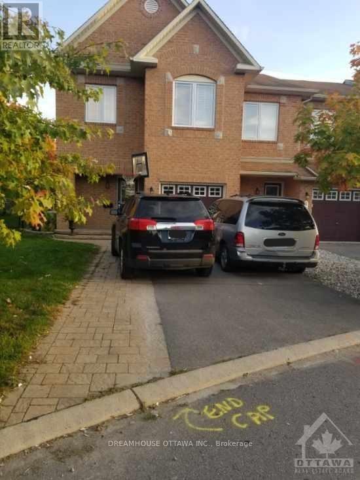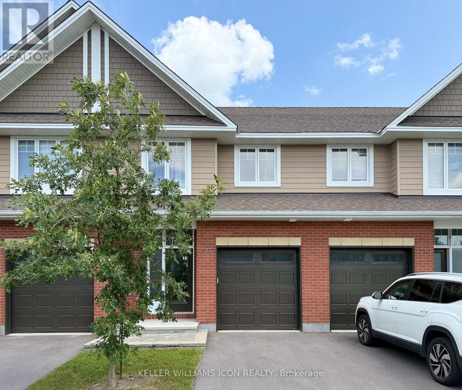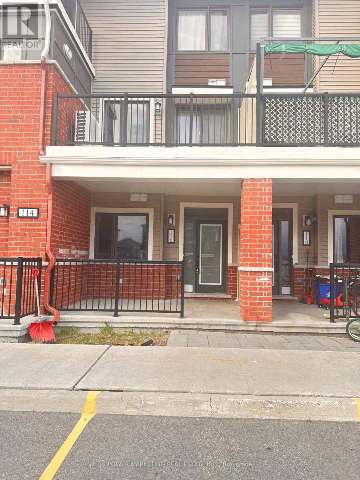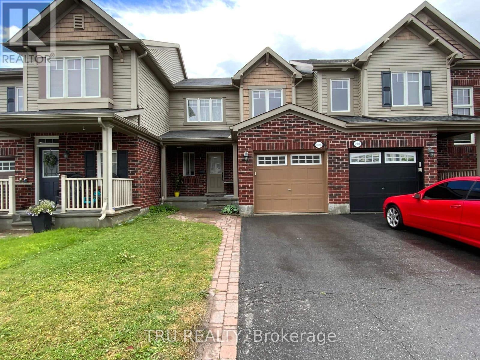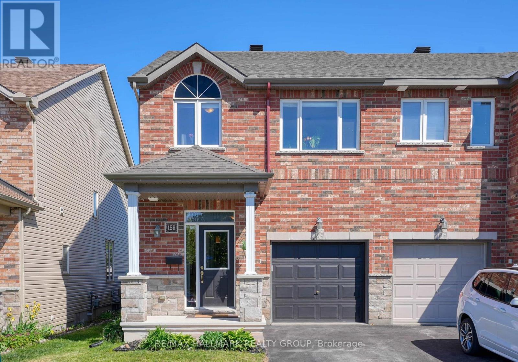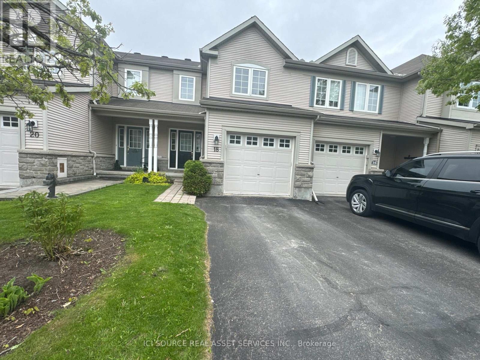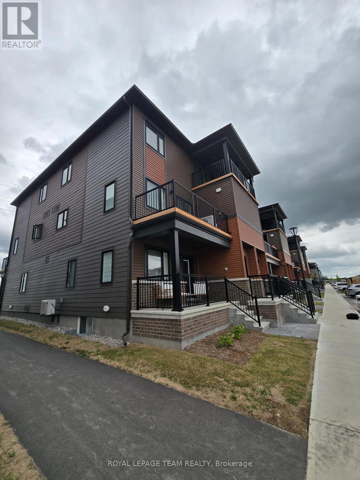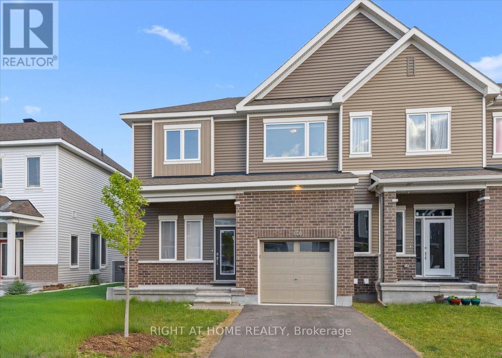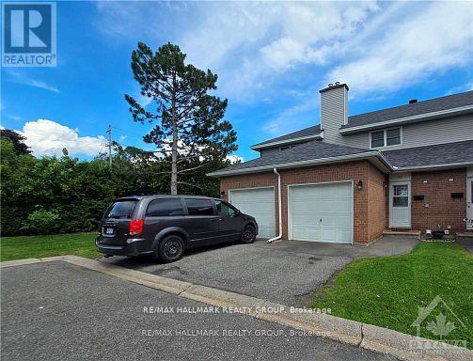Mirna Botros
613-600-2626585 Flagstaff Drive - $2,450
585 Flagstaff Drive - $2,450
585 Flagstaff Drive
$2,450
7711 - Barrhaven - Half Moon Bay
Ottawa, OntarioK2J7J6
2 beds
2 baths
3 parking
MLS#: X12288843Listed: 5 days agoUpdated:5 days ago
Description
Welcome to one of the LARGEST models in the desirable Mattamy Village community, AVAILABLE AUGUST 1ST! This 2-bedroom home is located in the family-friendly neighbourhood of Half Moon Bay, fronting directly onto St. Juan Diego School and within walking distance to Flagstaff Park. Offering excellent access to green space, playgrounds, and local amenities. The entry level features a spacious foyer with a large closet, a laundry room and inside access to the garage. Upstairs, enjoy 9-foot ceilings and laminate flooring throughout the OPEN-CONCEPT living and dining areas. The kitchen is equipped with granite countertops, a central island, subway tile backsplash, pantry, and stainless steel appliances. A powder room completes this level, along with access to a private balcony off the main living space. The top floor offers two generously sized bedrooms, a full bathroom, and a versatile landing that makes a perfect home office or reading nook. The primary bedroom includes a walk-in closet. Tenant pays all utilities and hot water tank rental. No Pets, No Smoking. Rental Application, Credit Report and Proof of Income Required. (id:58075)Details
Details for 585 Flagstaff Drive, Ottawa, Ontario- Property Type
- Single Family
- Building Type
- Row Townhouse
- Storeys
- 3
- Neighborhood
- 7711 - Barrhaven - Half Moon Bay
- Land Size
- 21 x 48.5 FT
- Year Built
- -
- Annual Property Taxes
- -
- Parking Type
- Attached Garage, Garage
Inside
- Appliances
- Washer, Refrigerator, Dishwasher, Stove, Dryer, Hood Fan, Garage door opener remote(s), Water Heater
- Rooms
- 8
- Bedrooms
- 2
- Bathrooms
- 2
- Fireplace
- -
- Fireplace Total
- -
- Basement
- Unfinished, Full
Building
- Architecture Style
- -
- Direction
- HWY 416 to Strandherd Dr, right on Borrisokane Rd then left onto Flagstaff Dr
- Type of Dwelling
- row_townhouse
- Roof
- -
- Exterior
- Brick
- Foundation
- Poured Concrete
- Flooring
- -
Land
- Sewer
- Sanitary sewer
- Lot Size
- 21 x 48.5 FT
- Zoning
- -
- Zoning Description
- -
Parking
- Features
- Attached Garage, Garage
- Total Parking
- 3
Utilities
- Cooling
- Central air conditioning
- Heating
- Forced air, Natural gas
- Water
- Municipal water
Feature Highlights
- Community
- -
- Lot Features
- -
- Security
- -
- Pool
- -
- Waterfront
- -
