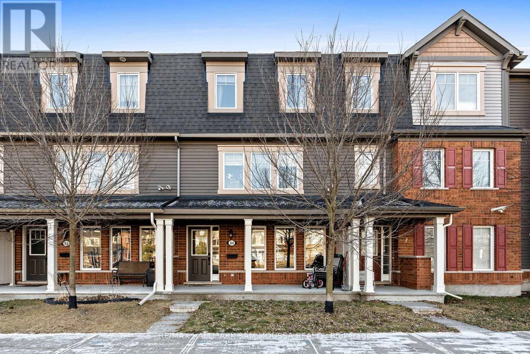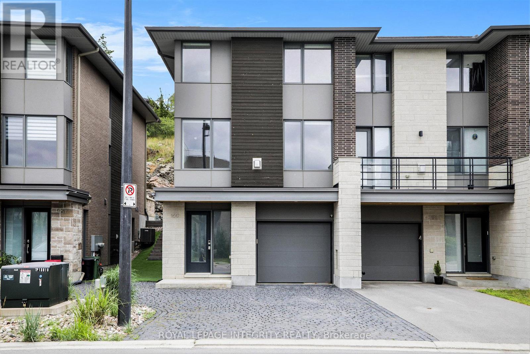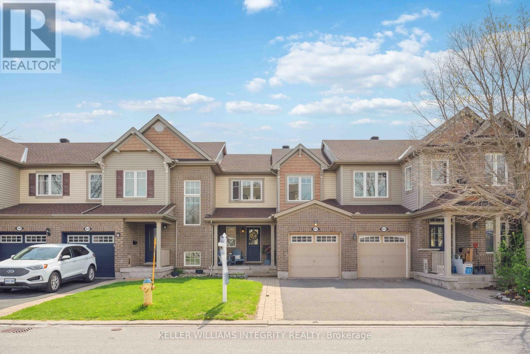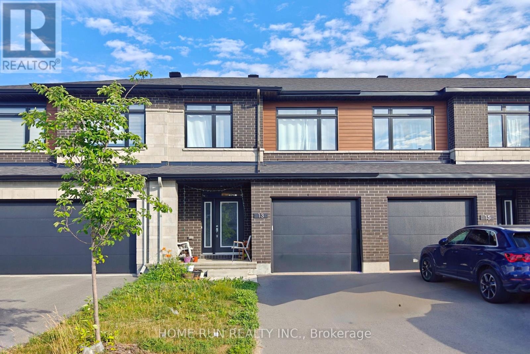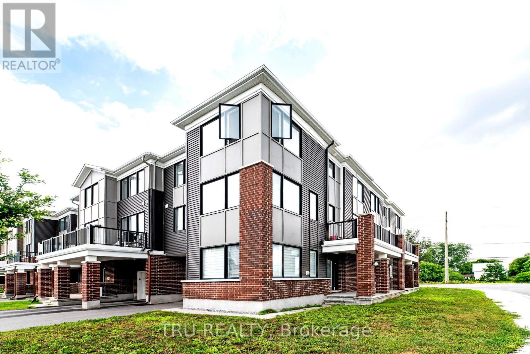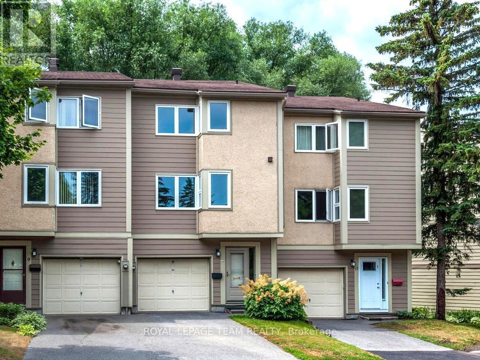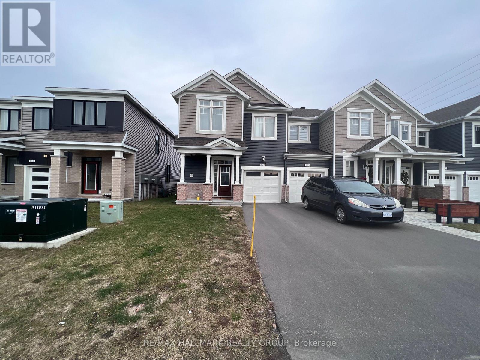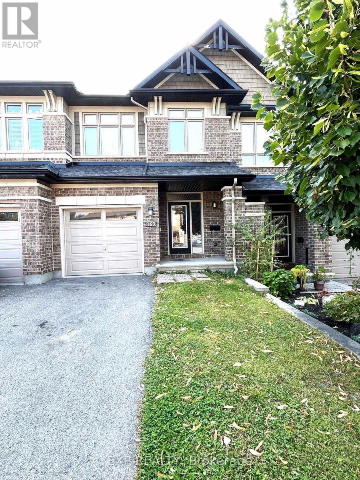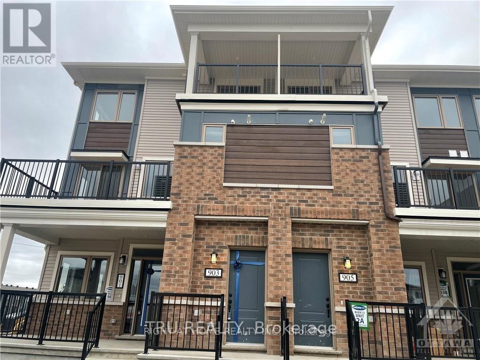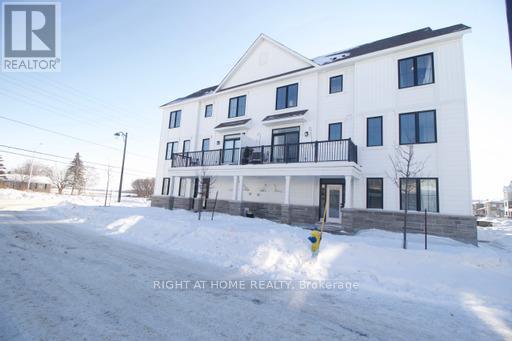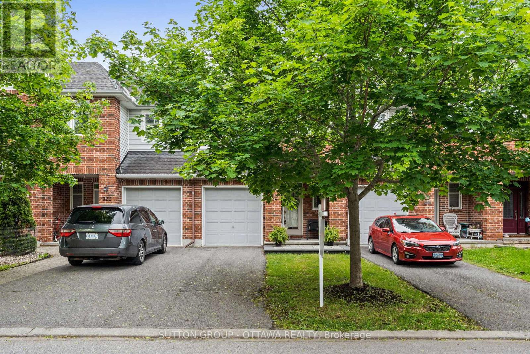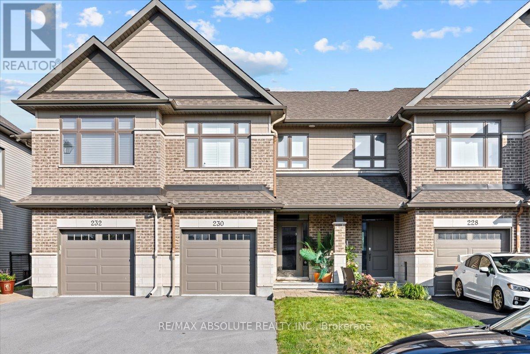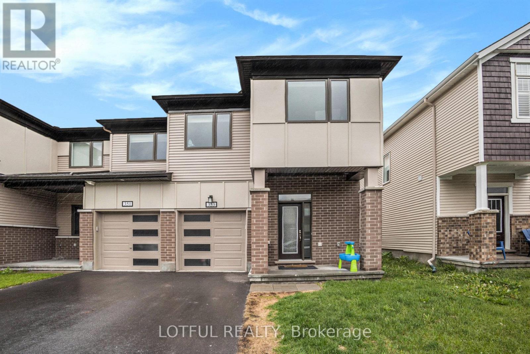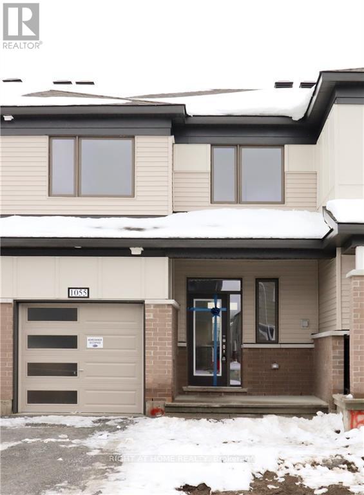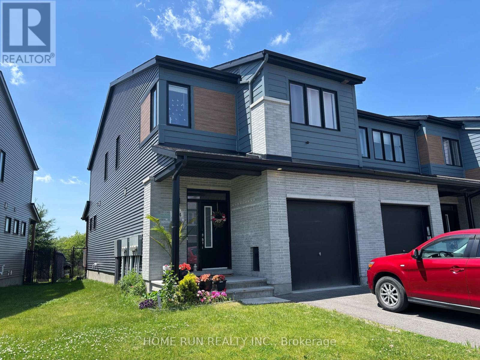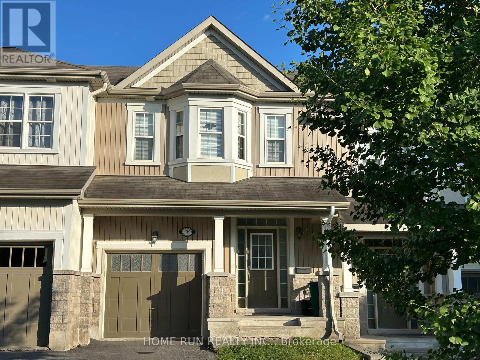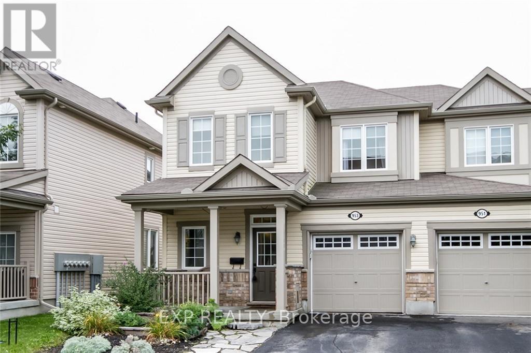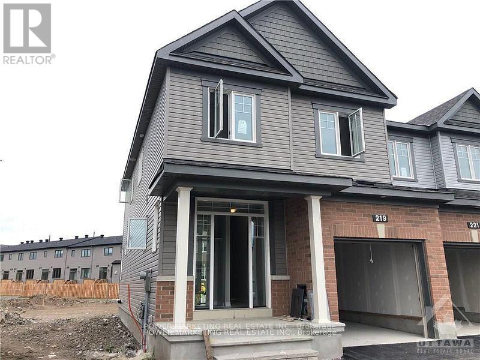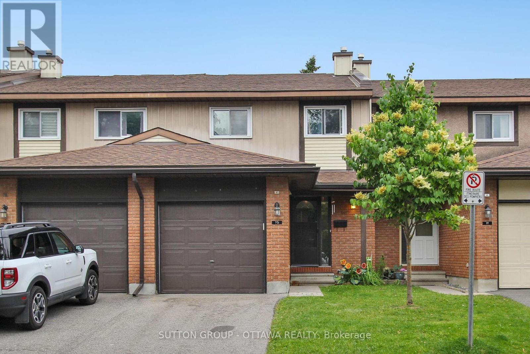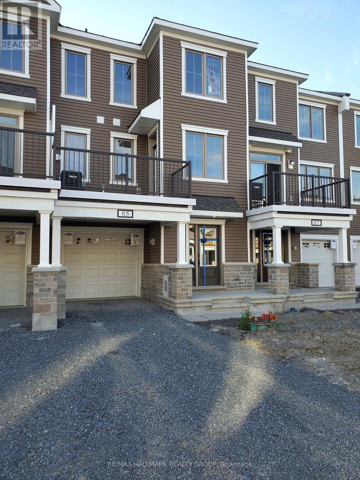Mirna Botros
613-600-262681 Ballinora Lane - $3,000
81 Ballinora Lane - $3,000
81 Ballinora Lane
$3,000
8211 - Stittsville (North)
Ottawa, OntarioK2S2Z6
3 beds
2 baths
2 parking
MLS#: X12286542Listed: 2 days agoUpdated:1 day ago
Description
FULLY FURNISHED! Modern 3 bedroom+ den END UNIT in sought after Kanata Connections has been fully updated! Glistening hardwood floors and stunning quartz countertops throughout. The U-shaped Kitchen boasts SS appliances, cabinets extended to the ceiling, loads of cabinet space and a breakfast bar. Balcony off the open concept living space- a great layout for entertaining. Light filled Primary bedroom with walk-in closet and cheater access to the main bath. Secondary bedrooms feature upgraded mirrored closet doors. AC included. The first floor provides a private den, which can be used as a 4th bedroom depending on your families needs. Fantastic location! Walking distance to transit, Centrum, CT Centre, Tanger outlets & more! Rental application, Credit check, ID and pay stubs required. (id:58075)Details
Details for 81 Ballinora Lane, Ottawa, Ontario- Property Type
- Single Family
- Building Type
- Row Townhouse
- Storeys
- 3
- Neighborhood
- 8211 - Stittsville (North)
- Land Size
- 26.4 x 44.3 FT
- Year Built
- -
- Annual Property Taxes
- -
- Parking Type
- Attached Garage, Garage
Inside
- Appliances
- Washer, Refrigerator, Dishwasher, Stove, Dryer, Microwave, Hood Fan
- Rooms
- 7
- Bedrooms
- 3
- Bathrooms
- 2
- Fireplace
- -
- Fireplace Total
- -
- Basement
- -
Building
- Architecture Style
- -
- Direction
- Stittsville Main to Culdaff Road, Right on Ballinora Lane.
- Type of Dwelling
- row_townhouse
- Roof
- -
- Exterior
- Brick, Vinyl siding
- Foundation
- Concrete
- Flooring
- -
Land
- Sewer
- Sanitary sewer
- Lot Size
- 26.4 x 44.3 FT
- Zoning
- -
- Zoning Description
- -
Parking
- Features
- Attached Garage, Garage
- Total Parking
- 2
Utilities
- Cooling
- Central air conditioning
- Heating
- Forced air, Natural gas
- Water
- Municipal water
Feature Highlights
- Community
- -
- Lot Features
- Lane
- Security
- -
- Pool
- -
- Waterfront
- -
