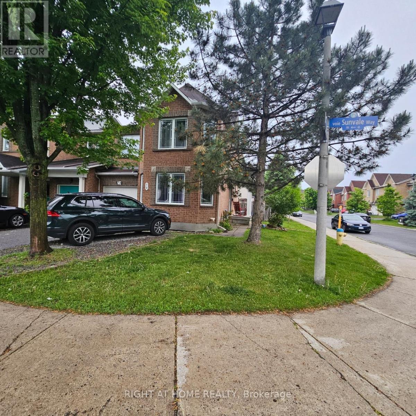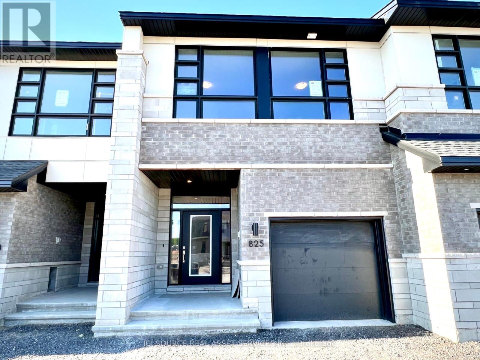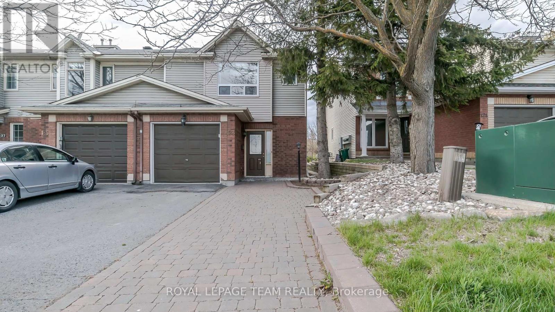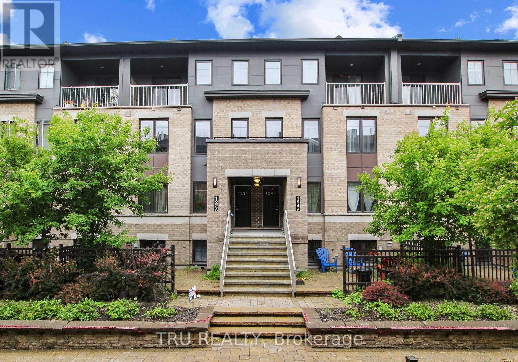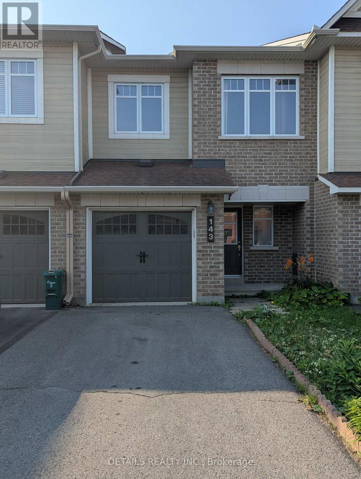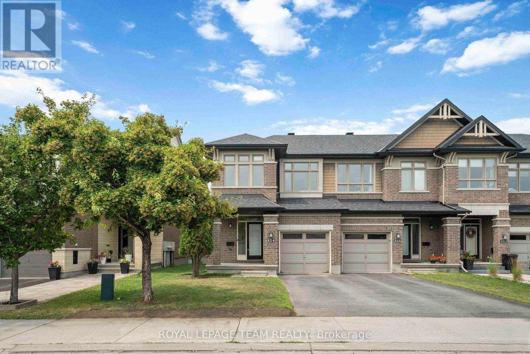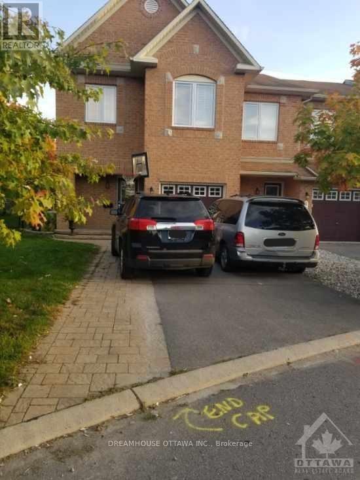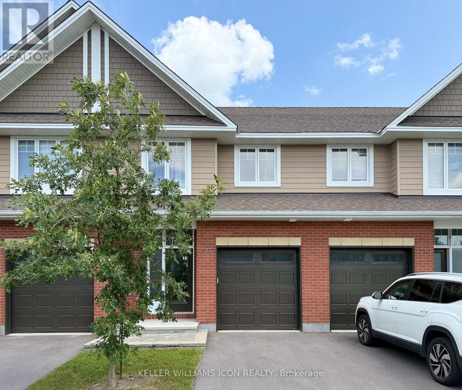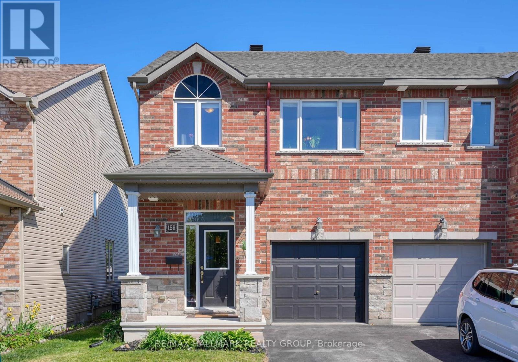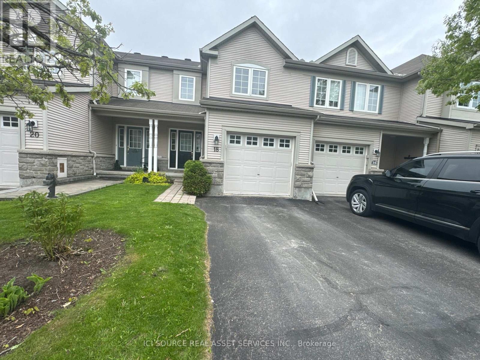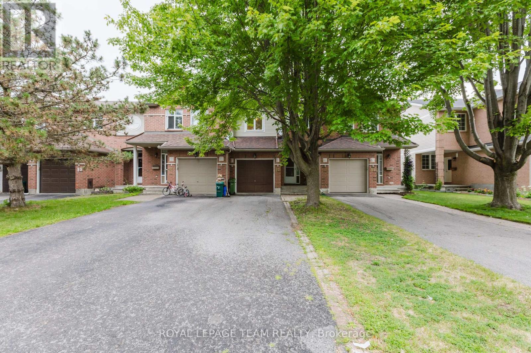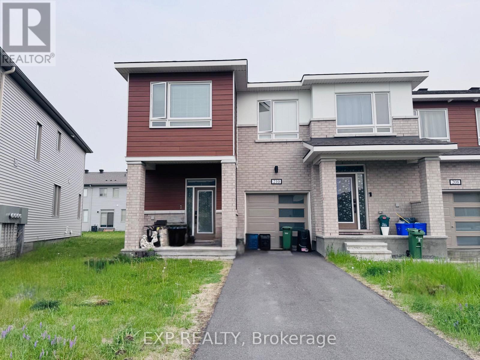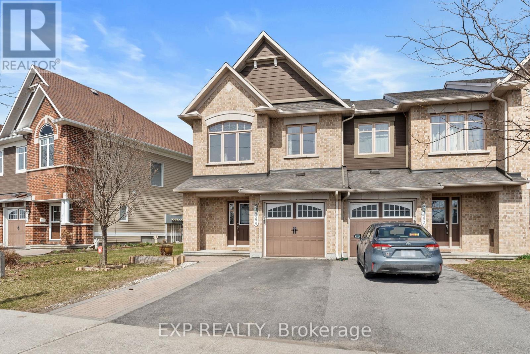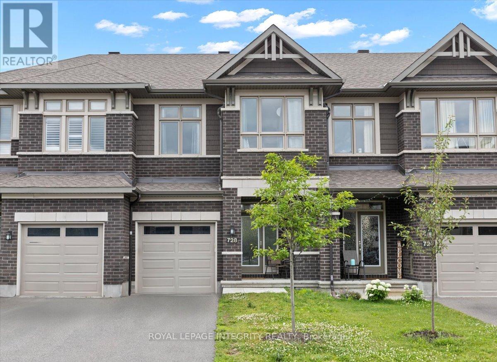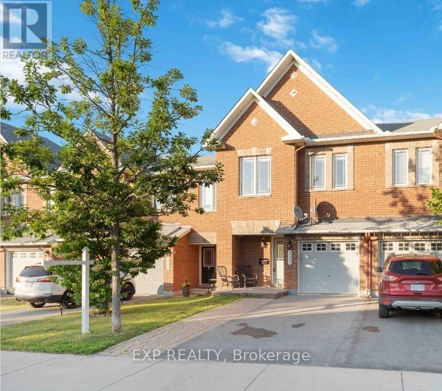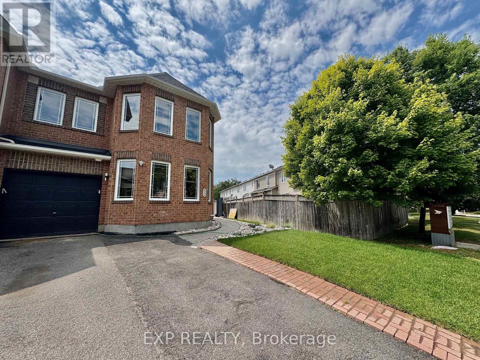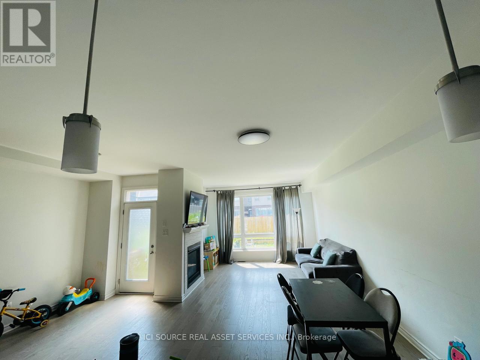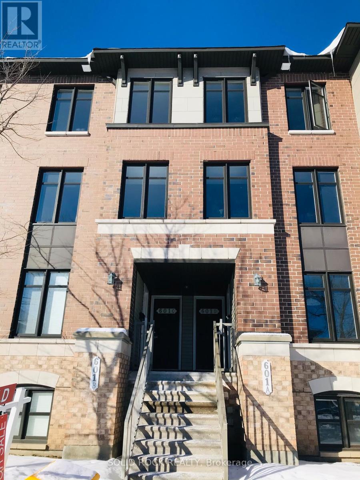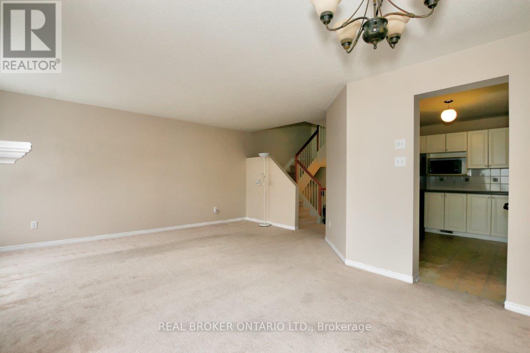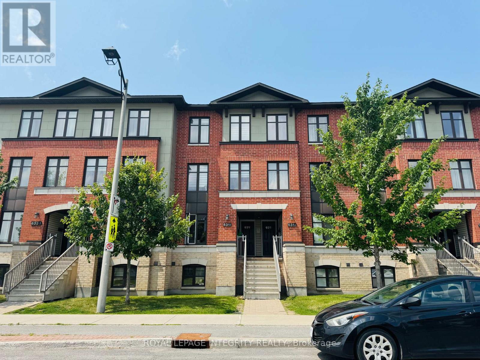Mirna Botros
613-600-2626196 Jersey Tea Circle - $2,550
196 Jersey Tea Circle - $2,550
196 Jersey Tea Circle
$2,550
2602 - Riverside South/Gloucester Glen
Ottawa, OntarioK1V2L4
2 beds
3 baths
3 parking
MLS#: X12286787Listed: 6 days agoUpdated:1 day ago
Description
NO REAR NEIGHBOURS! This beautiful end unit with over 2000sf of living space, located in the quiet neighborhood Riverside South. Well maintained 2 bedroom plus a loft (perfectly for using as home office) is great for smaller families, couples or singles. 9 foot ceiling on main floor, open concept kitchen with breakfast bar and walk-in pantry. Overside window with Cathedral ceiling brings tons of natural sunlight. On the second floor, huge primary bedroom features a 4-piece ensuite with jacuzzi tub. Granite countertop in both 2nd floor baths. The south-facing backyard with fully fence perfect for the entertainment. Fully finished basement provides lots of storage space. Easy access to main roads, walkable to parks, shopping malls and LRT. Prefer NO pets / smoking. (id:58075)Details
Details for 196 Jersey Tea Circle, Ottawa, Ontario- Property Type
- Single Family
- Building Type
- Row Townhouse
- Storeys
- 2
- Neighborhood
- 2602 - Riverside South/Gloucester Glen
- Land Size
- 24.6 x 116.6 M
- Year Built
- -
- Annual Property Taxes
- -
- Parking Type
- Attached Garage, Garage
Inside
- Appliances
- Washer, Refrigerator, Dishwasher, Stove, Dryer, Microwave, Hood Fan
- Rooms
- 11
- Bedrooms
- 2
- Bathrooms
- 3
- Fireplace
- -
- Fireplace Total
- 1
- Basement
- Finished, Full
Building
- Architecture Style
- -
- Direction
- Earl Armstrong Rd & Jersey Tea Circle
- Type of Dwelling
- row_townhouse
- Roof
- -
- Exterior
- Brick
- Foundation
- Concrete
- Flooring
- -
Land
- Sewer
- Sanitary sewer
- Lot Size
- 24.6 x 116.6 M
- Zoning
- -
- Zoning Description
- -
Parking
- Features
- Attached Garage, Garage
- Total Parking
- 3
Utilities
- Cooling
- Central air conditioning, Air exchanger
- Heating
- Forced air, Natural gas
- Water
- Municipal water
Feature Highlights
- Community
- -
- Lot Features
- -
- Security
- -
- Pool
- -
- Waterfront
- -
