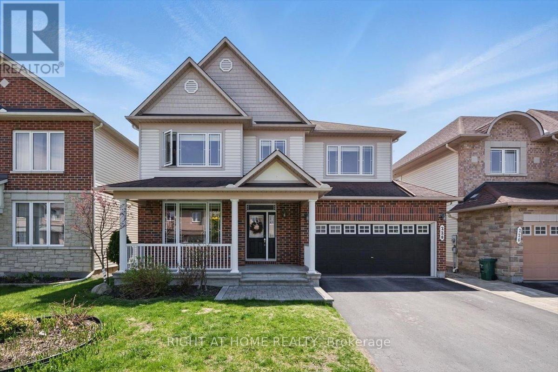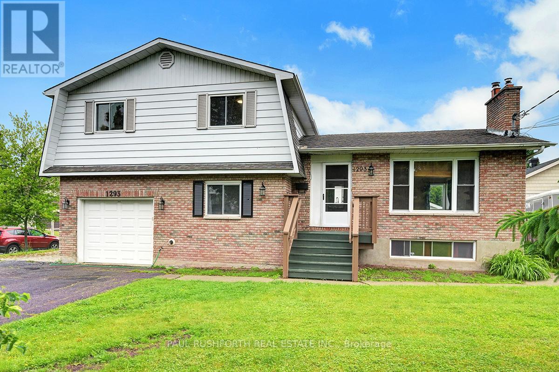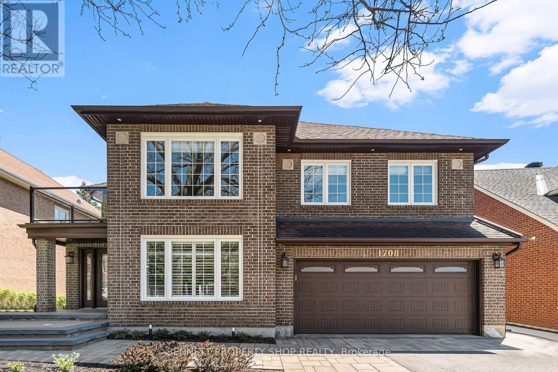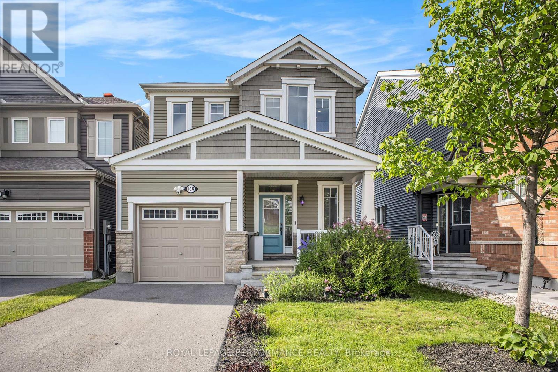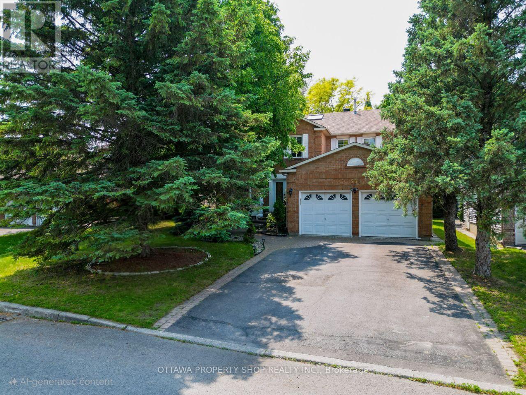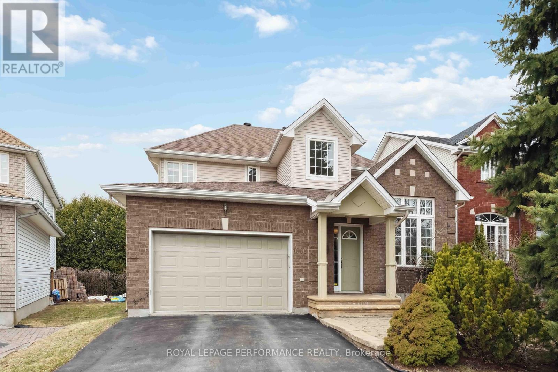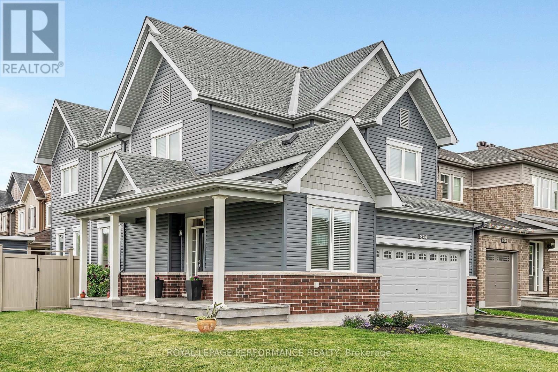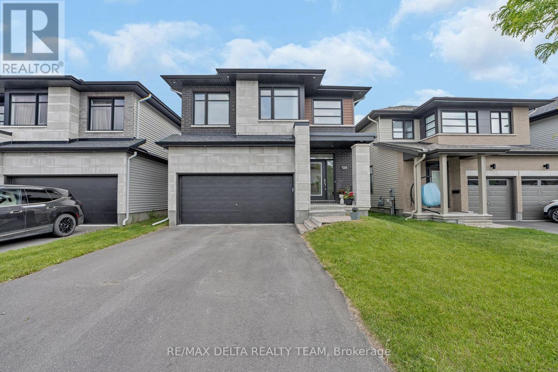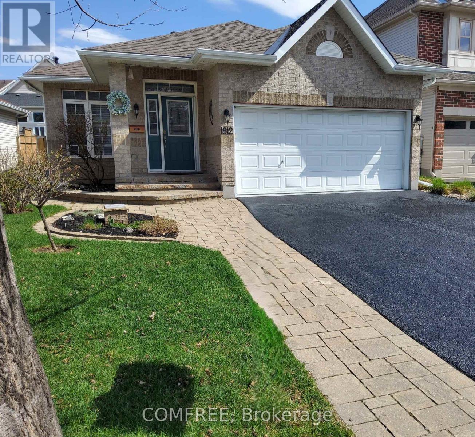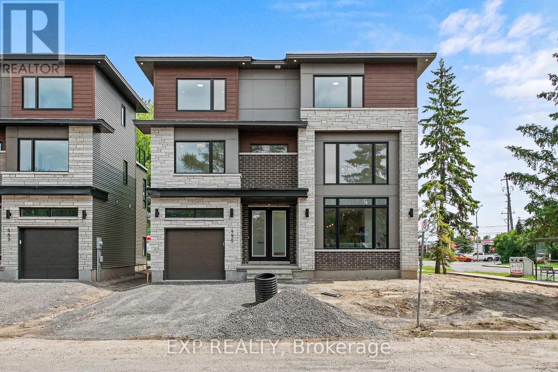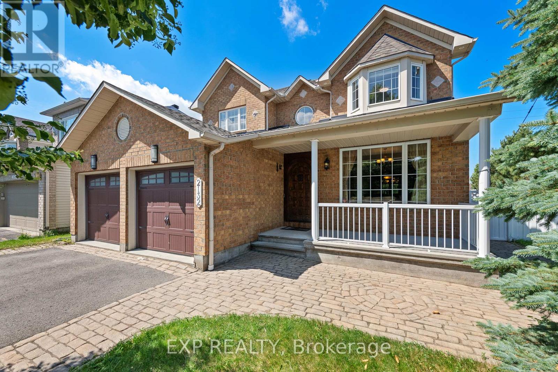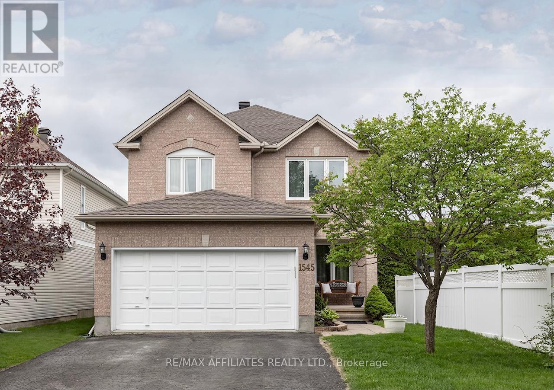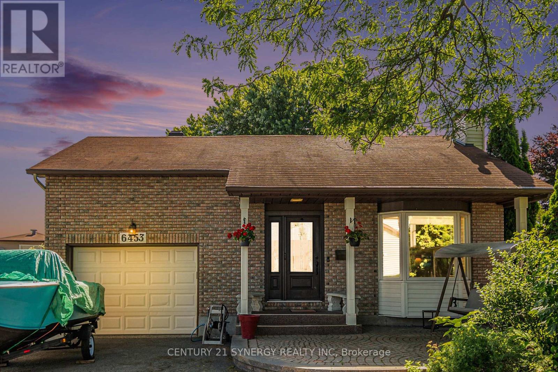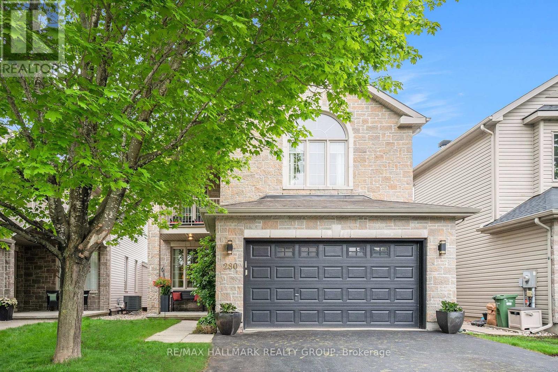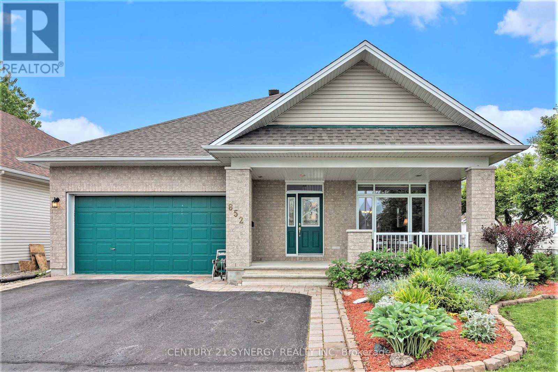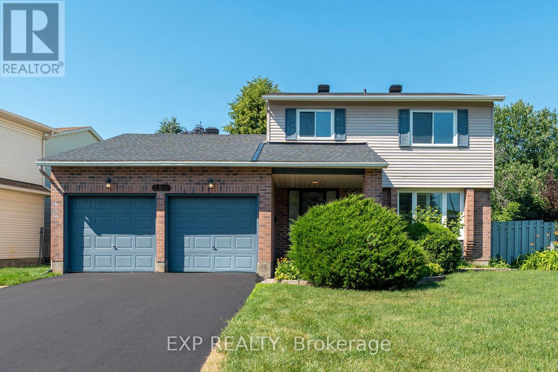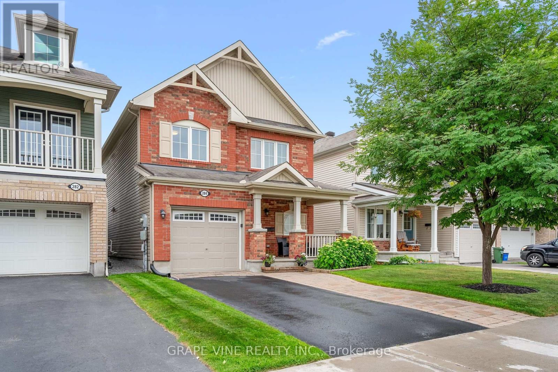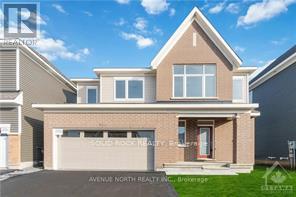Mirna Botros
613-600-2626326 Sweetclover Way - $875,000
326 Sweetclover Way - $875,000
326 Sweetclover Way
$875,000
1117 - Avalon West
Ottawa, OntarioK4A1E5
4 beds
3 baths
4 parking
MLS#: X12287231Listed: 1 day agoUpdated:about 23 hours ago
Description
Welcome to this luxurious single-family home located in the highly sought-after Summerside South community in Orleans! This beautifully upgraded detached home offers 4 spacious bedrooms, 3 bathrooms, and a double-car garage. The stunning open-concept layout features elegant hardwood flooring throughout, elevated cabinetry and lighting, and brand-new high-end stainless steel kitchen appliances. The bright and modern kitchen is a true showpiece, featuring a sleek hood fan and tasteful finishes perfect for both everyday living and entertaining. Upstairs, enjoy the convenience of a second-floor laundry room and 9-foot ceilings that add to the airy and expansive feel of the home. The master retreat is a standout, boasting two oversized walk-in closets and a spa-like ensuite complete with double sinks. Three additional generously sized bedrooms provide ample space for family or guests. Nestled in a family-friendly neighborhood with excellent schools, parks, and shopping nearby, this move-in ready home is a must-see! CALL TODAY 613-240-2456 (id:58075)Details
Details for 326 Sweetclover Way, Ottawa, Ontario- Property Type
- Single Family
- Building Type
- House
- Storeys
- 2
- Neighborhood
- 1117 - Avalon West
- Land Size
- 36.1 x 88.6 FT
- Year Built
- -
- Annual Property Taxes
- $5,640
- Parking Type
- Attached Garage, Garage
Inside
- Appliances
- Washer, Refrigerator, Dishwasher, Stove, Dryer
- Rooms
- 8
- Bedrooms
- 4
- Bathrooms
- 3
- Fireplace
- -
- Fireplace Total
- 1
- Basement
- Unfinished, Full
Building
- Architecture Style
- -
- Direction
- Tenth Line Road, right onto Brian Coburn Blvd, At the roundabout, turn left onto Mer Bleue Road. Left onto Willow Aster Cir, right onto Jerome Jodoin Drive, left onto Sweetclover Way.
- Type of Dwelling
- house
- Roof
- -
- Exterior
- Brick
- Foundation
- Brick
- Flooring
- -
Land
- Sewer
- Sanitary sewer
- Lot Size
- 36.1 x 88.6 FT
- Zoning
- -
- Zoning Description
- Residential
Parking
- Features
- Attached Garage, Garage
- Total Parking
- 4
Utilities
- Cooling
- Central air conditioning
- Heating
- Forced air, Natural gas
- Water
- Municipal water
Feature Highlights
- Community
- -
- Lot Features
- -
- Security
- -
- Pool
- -
- Waterfront
- -
