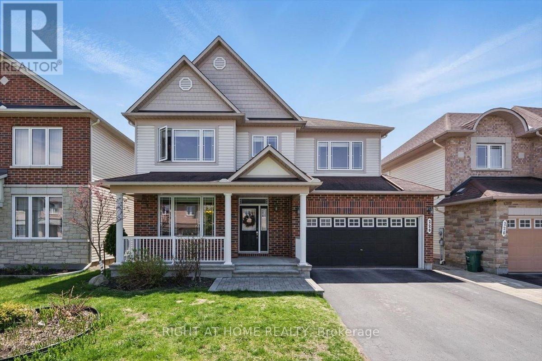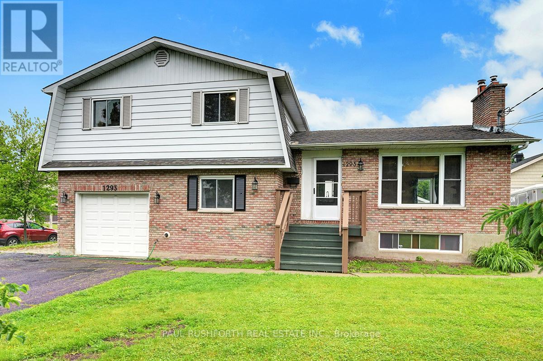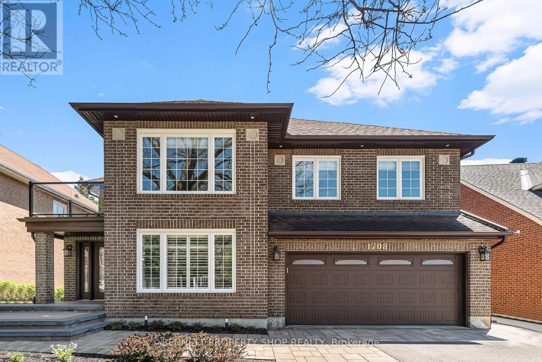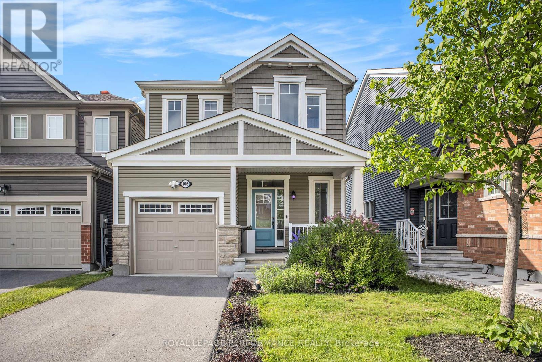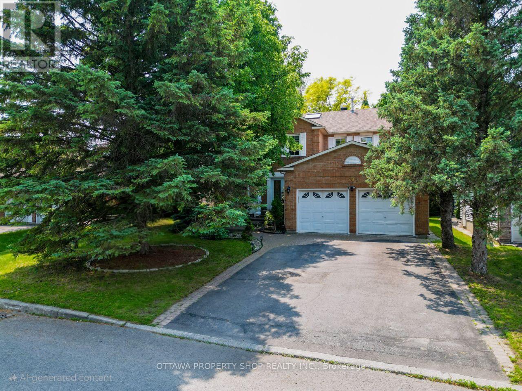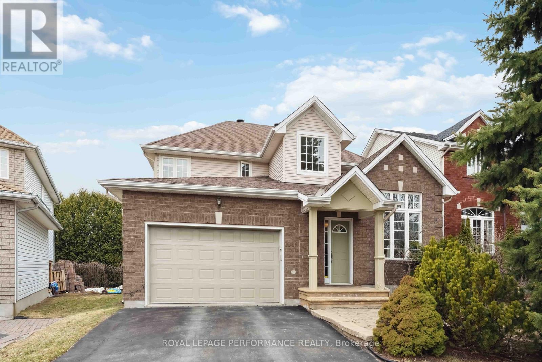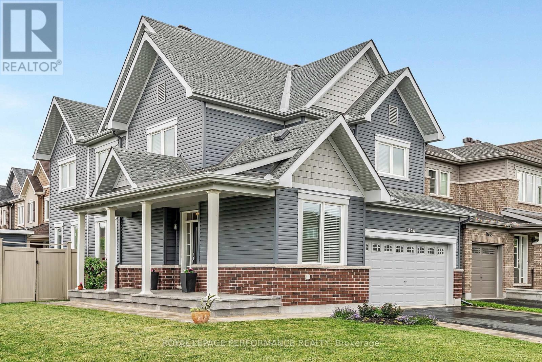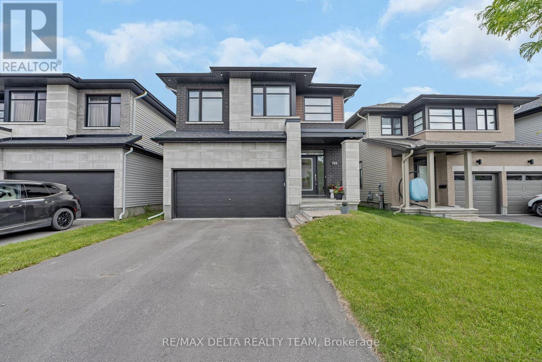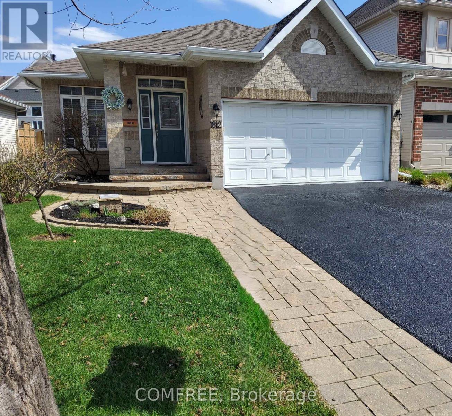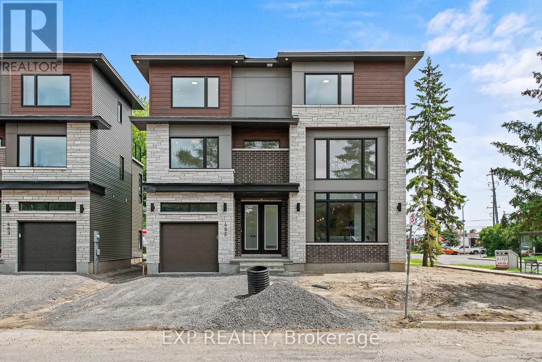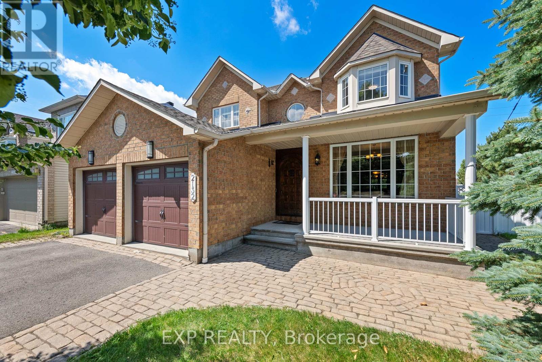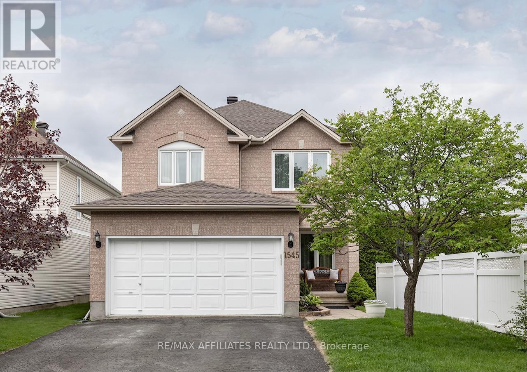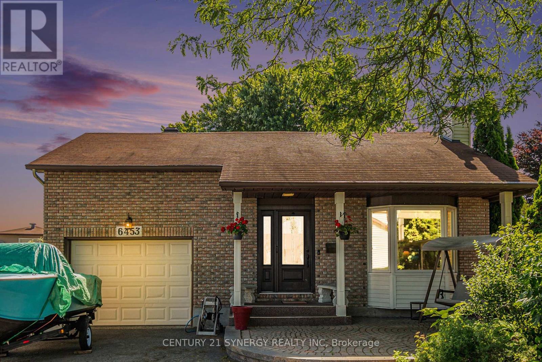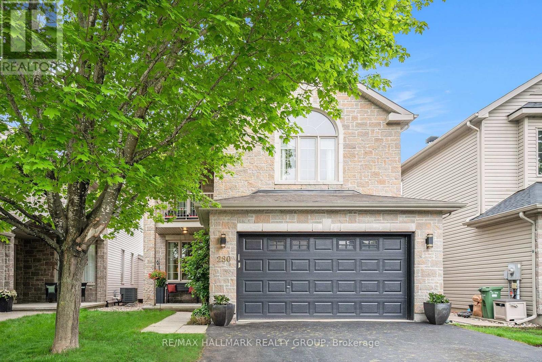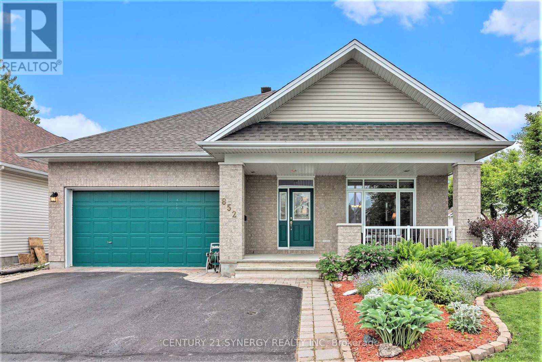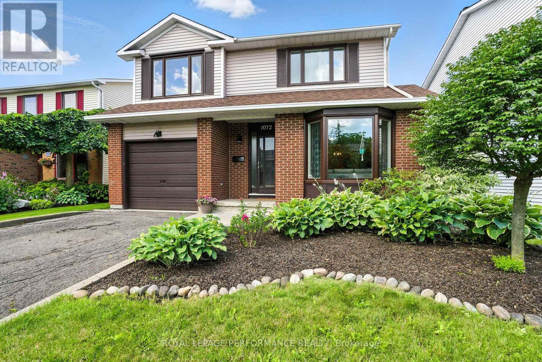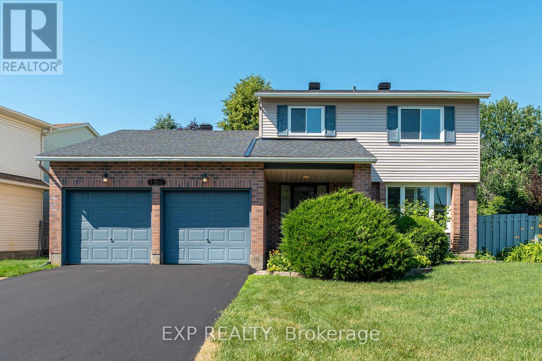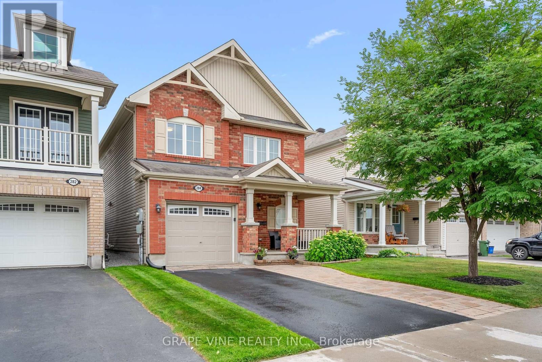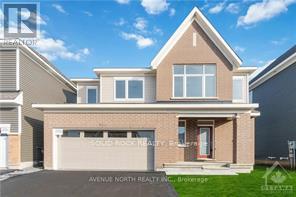Mirna Botros
613-600-2626694 Morewood Crescent - $684,900
694 Morewood Crescent - $684,900
694 Morewood Crescent
$684,900
1105 - Fallingbrook/Pineridge
Ottawa, OntarioK4A2P7
4 beds
3 baths
3 parking
MLS#: X12288849Listed: 1 day agoUpdated:1 day ago
Description
With its spacious covered porch, this charming home offers standout curb appeal. The black railings and posts, create a welcoming, classic look while matching black trim around the windows and garage door adds a touch of elegance and cohesion. A beautifully maintained front garden enhances the look, with a mix of flowering plants, shrubs, and evergreens. The freshly paved driveway is the icing on the cake. Step inside to a lovely open concept main level with large living room, dining room, kitchen and family room with fireplace overlooking lush gardens in the private backyard. Laundry is midway up to the second level. Second level boasts 3 spacious bedrooms and 2 bathrooms. Finished basement with plenty of storage AND large cold storage under front porch. Some hardwood, carpet, slate and vinyl flooring. OVERSIZED GARAGE, CARPET 2025, DRIVEWAY PAVING 2025, ROOF 2017, some windows 2022, FURNACE 2006 (id:58075)Details
Details for 694 Morewood Crescent, Ottawa, Ontario- Property Type
- Single Family
- Building Type
- House
- Storeys
- 2
- Neighborhood
- 1105 - Fallingbrook/Pineridge
- Land Size
- 41.8 x 101.3 FT
- Year Built
- -
- Annual Property Taxes
- $4,501
- Parking Type
- Attached Garage, Garage
Inside
- Appliances
- Washer, Refrigerator, Dishwasher, Stove, Dryer, Microwave, Hood Fan, Garage door opener remote(s)
- Rooms
- 10
- Bedrooms
- 4
- Bathrooms
- 3
- Fireplace
- -
- Fireplace Total
- 1
- Basement
- Finished, N/A
Building
- Architecture Style
- -
- Direction
- Tenth Line Rd and Charlemagne Blvd
- Type of Dwelling
- house
- Roof
- -
- Exterior
- Vinyl siding
- Foundation
- Concrete
- Flooring
- -
Land
- Sewer
- Sanitary sewer
- Lot Size
- 41.8 x 101.3 FT
- Zoning
- -
- Zoning Description
- -
Parking
- Features
- Attached Garage, Garage
- Total Parking
- 3
Utilities
- Cooling
- Central air conditioning
- Heating
- Forced air, Wood
- Water
- Municipal water
Feature Highlights
- Community
- -
- Lot Features
- -
- Security
- -
- Pool
- -
- Waterfront
- -
