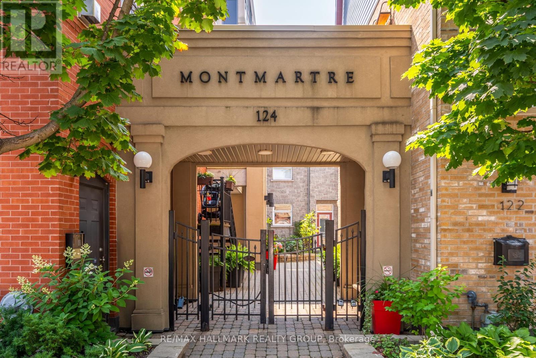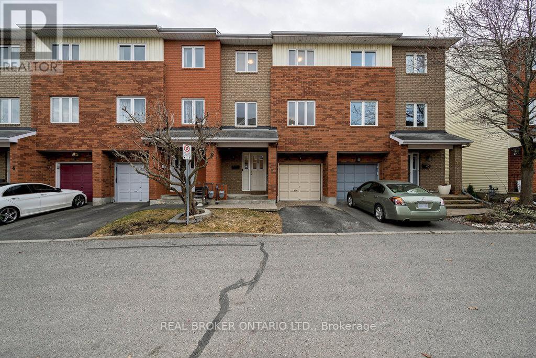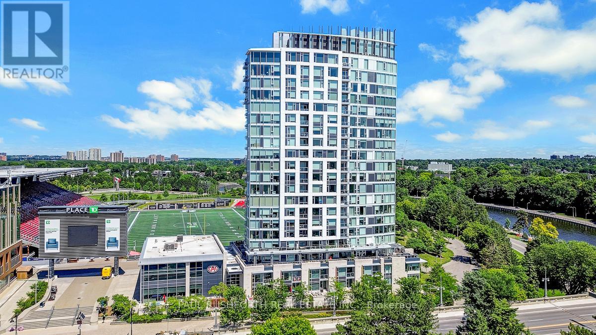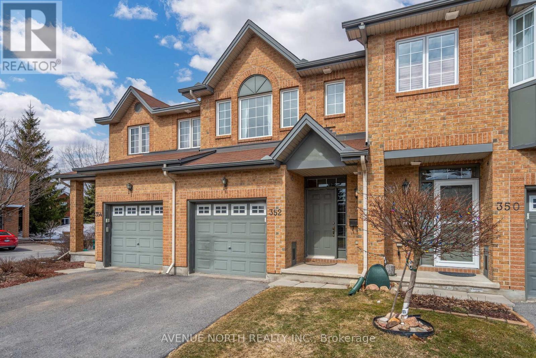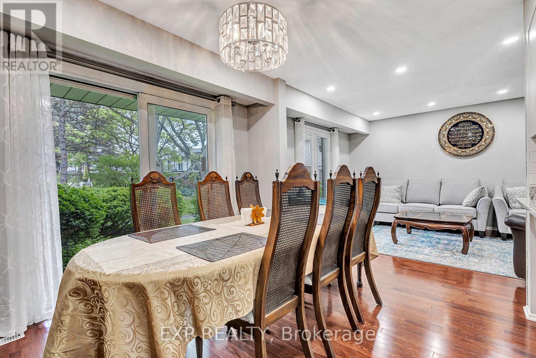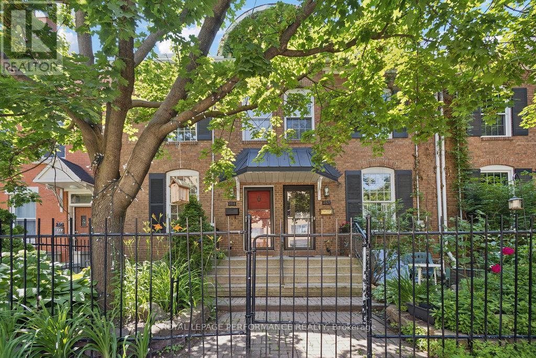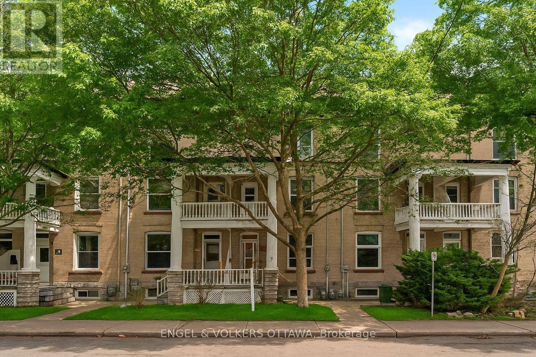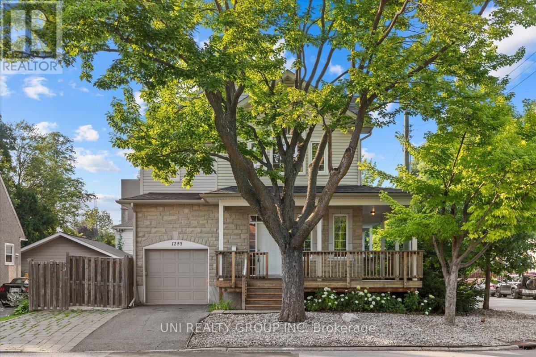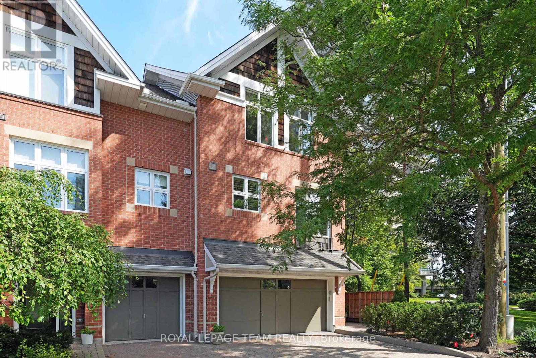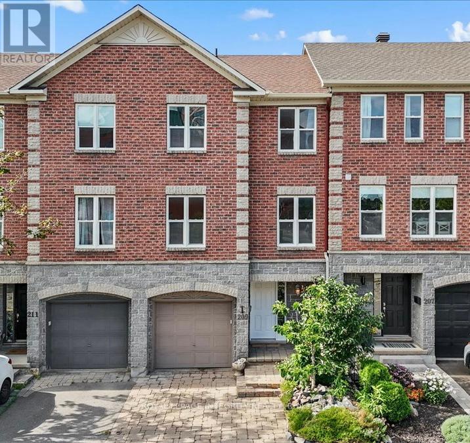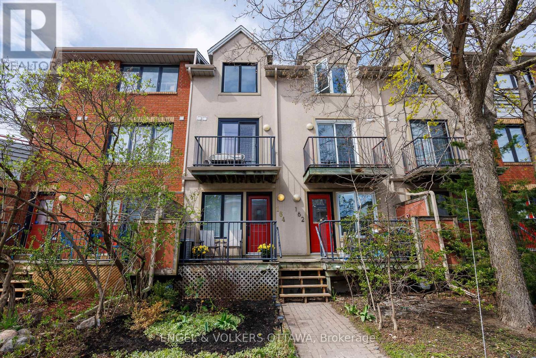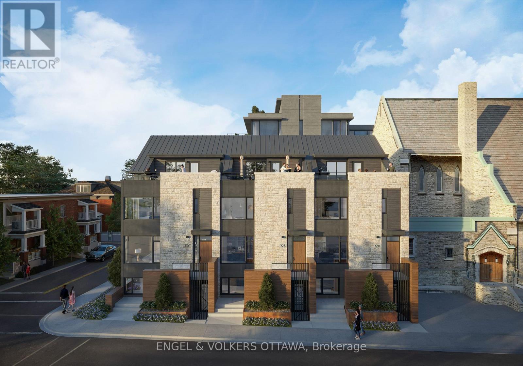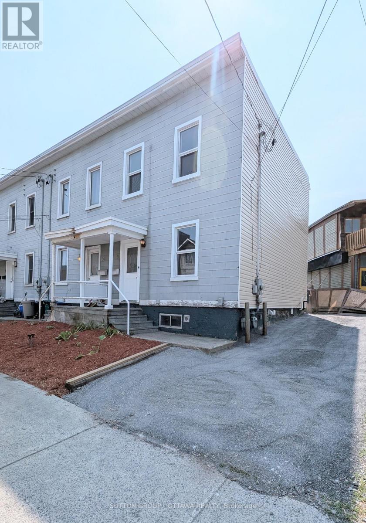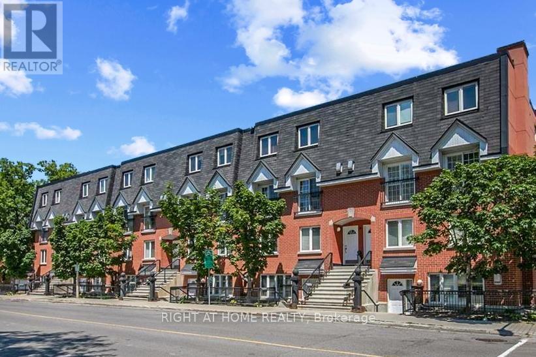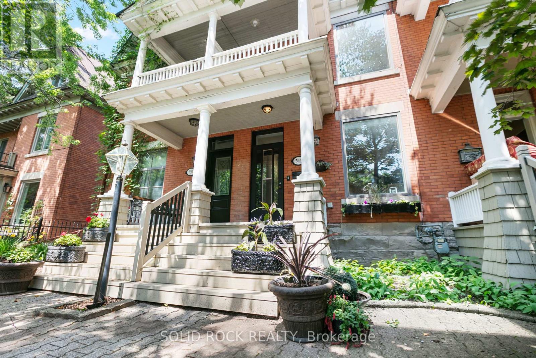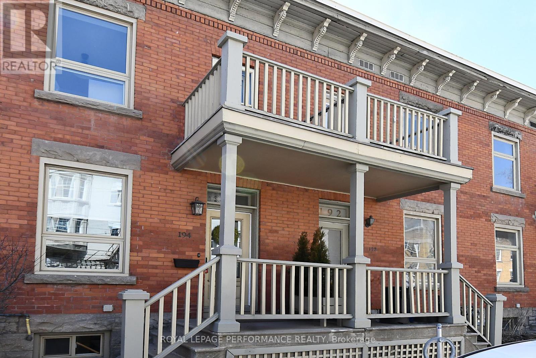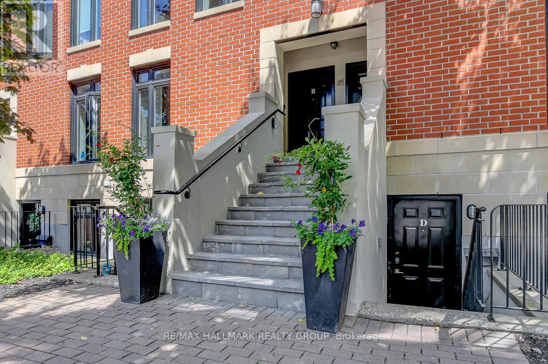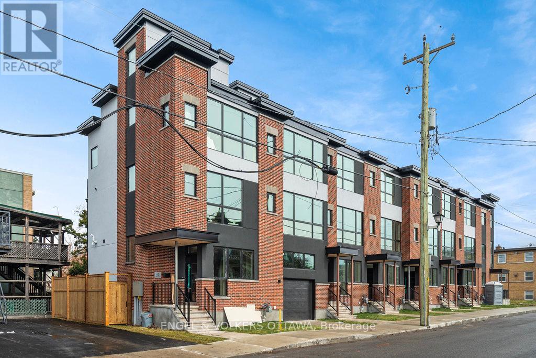Mirna Botros
613-600-2626576 Maclaren Street - $975,000
576 Maclaren Street - $975,000
576 Maclaren Street
$975,000
4103 - Ottawa Centre
Ottawa, OntarioK1R5K9
4 beds
3 baths
2 parking
MLS#: X12295468Listed: 9 days agoUpdated:9 days ago
Description
Victorian charm meets modern living in this meticulously maintained, end-unit red brick row home in the heart of Centretown. With four full-sized bedrooms and spacious principal rooms, this home features hardwood flooring throughout the main and second levels, high ceilings, and elegant architectural appeal. The large kitchen opens to a cedar rear deck and provides direct access to a rare detached garage, a true bonus in this sought-after urban location.Thoughtfully updated over the years, major improvements include a structurally rebuilt front porch (2021), custom solid oak front and rear doors (2017), refreshed kitchen and bathrooms (2014-2020), skylight (2016), and a professionally landscaped front garden. Updated windows and a cozy gas fireplace insert in the living room complete the blend of comfort and style.Located in a walkers paradise with a Walk Score of 97 and Bike Score of 98, this home is steps to shops, restaurants, transit, and downtown amenities. A rare opportunity to enjoy space, character, and convenience in the heart of Ottawa. Please provide 24 hours irrevocable on offers. (id:58075)Details
Details for 576 Maclaren Street, Ottawa, Ontario- Property Type
- Single Family
- Building Type
- Row Townhouse
- Storeys
- 2
- Neighborhood
- 4103 - Ottawa Centre
- Land Size
- 30.7 x 109.1 FT
- Year Built
- -
- Annual Property Taxes
- $7,569
- Parking Type
- Detached Garage, Garage
Inside
- Appliances
- Washer, Refrigerator, Water meter, Stove, Dryer, Microwave, Water Treatment, Blinds
- Rooms
- 10
- Bedrooms
- 4
- Bathrooms
- 3
- Fireplace
- -
- Fireplace Total
- 1
- Basement
- Partially finished, N/A
Building
- Architecture Style
- -
- Direction
- Somerset and Bay
- Type of Dwelling
- row_townhouse
- Roof
- -
- Exterior
- Brick
- Foundation
- Stone
- Flooring
- Marble
Land
- Sewer
- Sanitary sewer
- Lot Size
- 30.7 x 109.1 FT
- Zoning
- -
- Zoning Description
- R4UD
Parking
- Features
- Detached Garage, Garage
- Total Parking
- 2
Utilities
- Cooling
- Central air conditioning
- Heating
- Forced air, Natural gas
- Water
- Municipal water
Feature Highlights
- Community
- -
- Lot Features
- Flat site, Lane
- Security
- -
- Pool
- -
- Waterfront
- -
