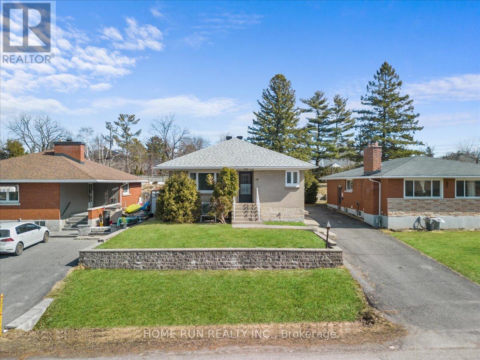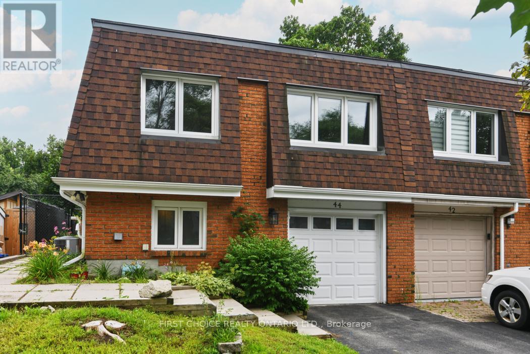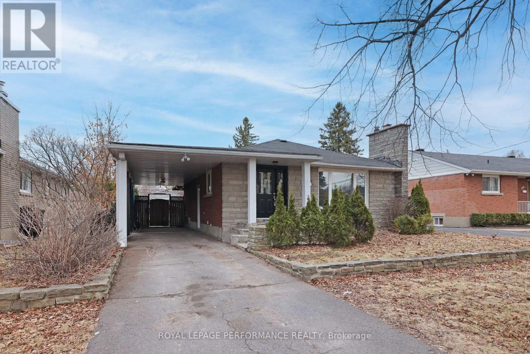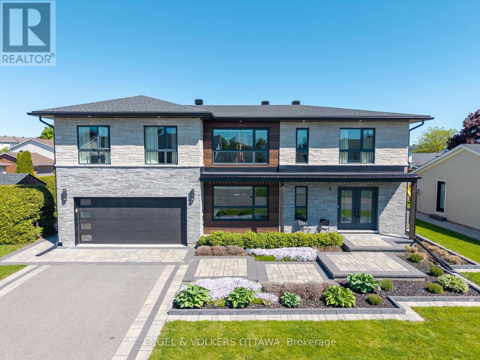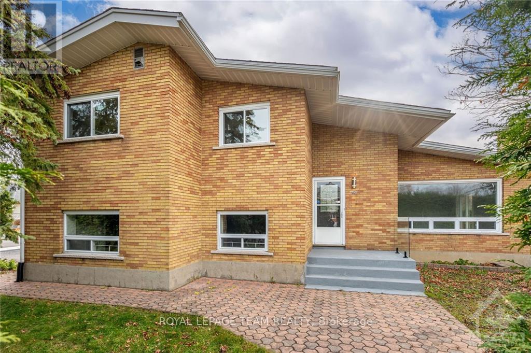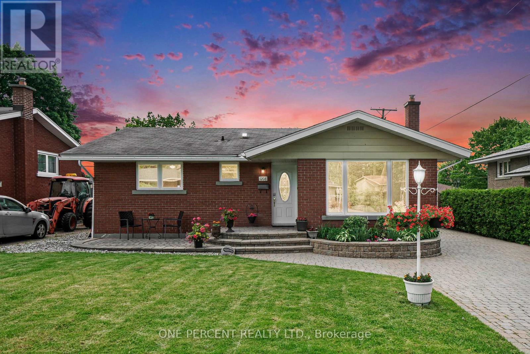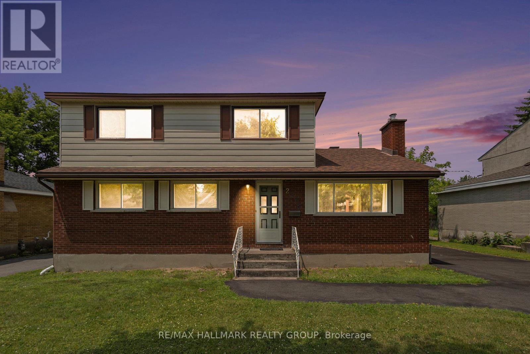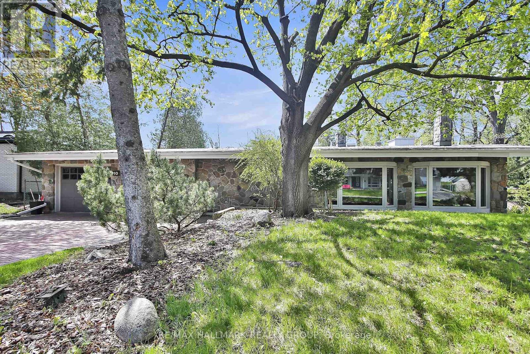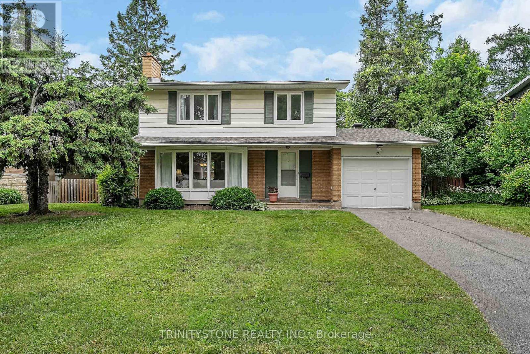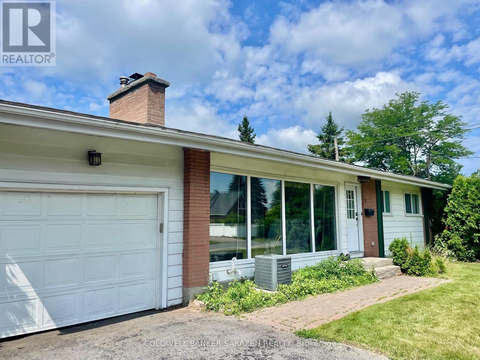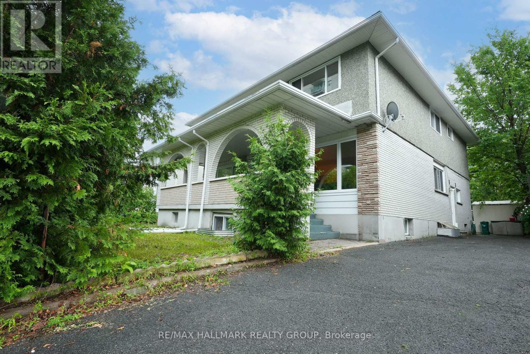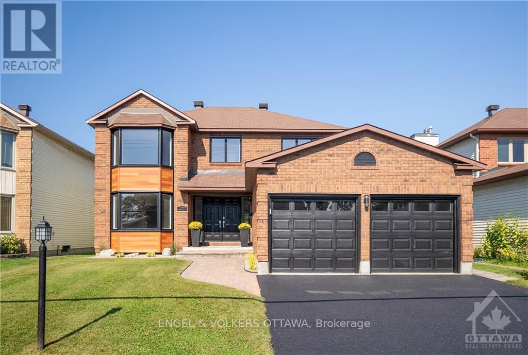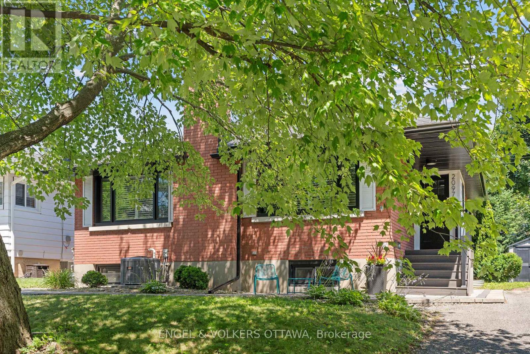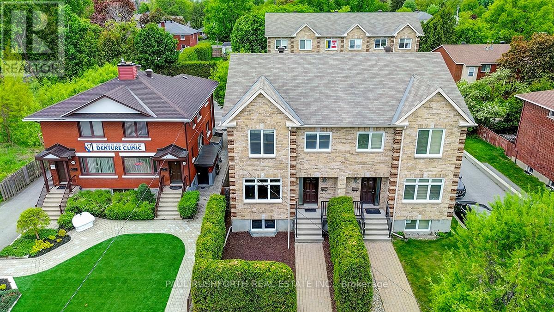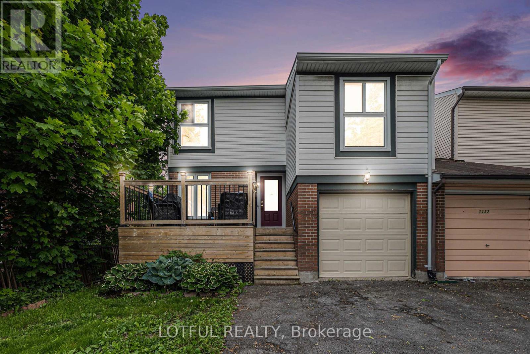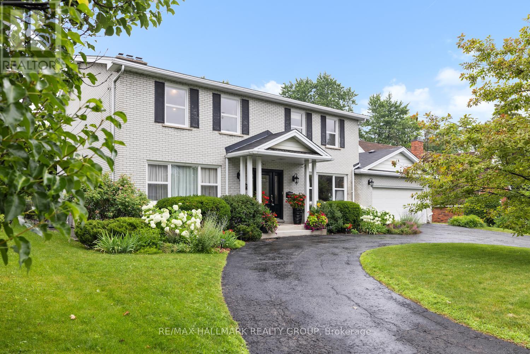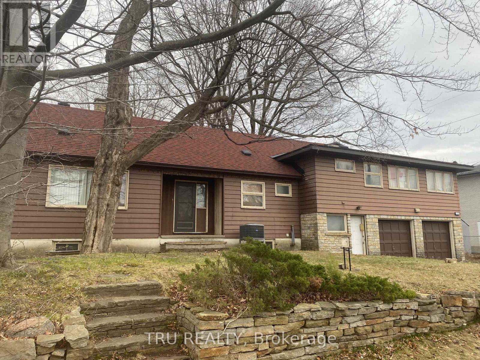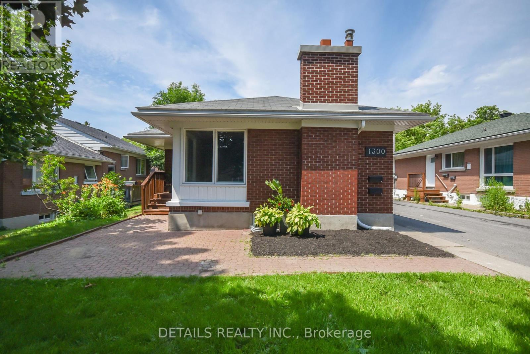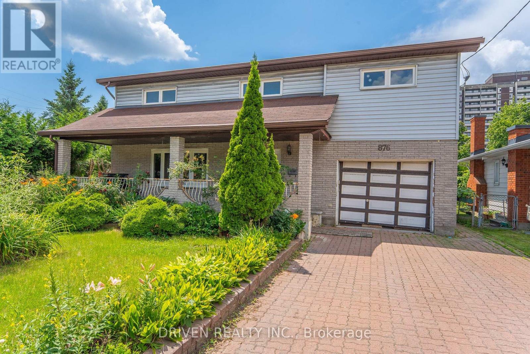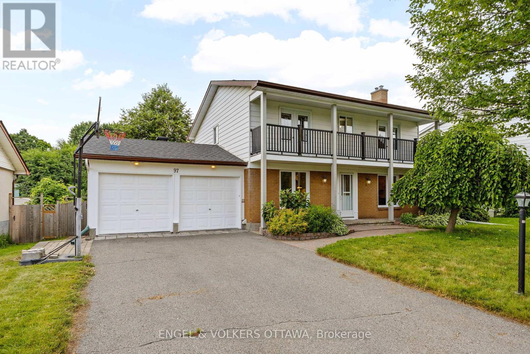Mirna Botros
613-600-26267 Riverbend Drive - $724,900
7 Riverbend Drive - $724,900
7 Riverbend Drive
$724,900
7003 - Lakeview Park
Ottawa, OntarioK2H5G9
5 beds
3 baths
7 parking
MLS#: X12298891Listed: 5 days agoUpdated:5 days ago
Description
This beautiful 3+2 bedroom, 2.5 bath detached home is perfect for both buyers looking to move in and investors alike. With easy access to both highways 417 & 416, nearby shopping, close to Andrew Hayden Park and the Ottawa Sailing Club, and a family friendly neighbourhood, the location doesn't get any better. The main level features hardwood floors, a great sized kitchen, dining & living rooms, 3 good sized bedrooms, and 1.5 bathrooms. The lower level features a large rec-room, another 2 great sized bedrooms, a 4 piece bathroom, and a laundry area. The basement features a Separate Entrance making it the ideal home for multi-generational living, or for conversion into an income-generating SDU. Roof and bathrooms re-done in 2019. Photos are from previous listing prior to tenancy, and some photos are virtually staged. This home isn't one to pass on, wether you want to live upstairs and want a separate entrance for some family, guests, want to create income to support your mortgage, or if you're looking for the perfect home for a 2-unit conversion to rent out 2 units instead of 1. Vacant possession is also possible! (id:58075)Details
Details for 7 Riverbend Drive, Ottawa, Ontario- Property Type
- Single Family
- Building Type
- House
- Storeys
- -
- Neighborhood
- 7003 - Lakeview Park
- Land Size
- 73 x 83 FT
- Year Built
- -
- Annual Property Taxes
- $6,342
- Parking Type
- Attached Garage, Garage
Inside
- Appliances
- Washer, Refrigerator, Dishwasher, Stove, Dryer
- Rooms
- 13
- Bedrooms
- 5
- Bathrooms
- 3
- Fireplace
- -
- Fireplace Total
- 2
- Basement
- Finished, Separate entrance, N/A
Building
- Architecture Style
- -
- Direction
- Carling Ave & Holly Acres Rd
- Type of Dwelling
- house
- Roof
- -
- Exterior
- Stone, Vinyl siding
- Foundation
- Wood
- Flooring
- -
Land
- Sewer
- Sanitary sewer
- Lot Size
- 73 x 83 FT
- Zoning
- -
- Zoning Description
- -
Parking
- Features
- Attached Garage, Garage
- Total Parking
- 7
Utilities
- Cooling
- Central air conditioning
- Heating
- Forced air, Natural gas
- Water
- Municipal water
Feature Highlights
- Community
- -
- Lot Features
- Irregular lot size
- Security
- -
- Pool
- -
- Waterfront
- -
