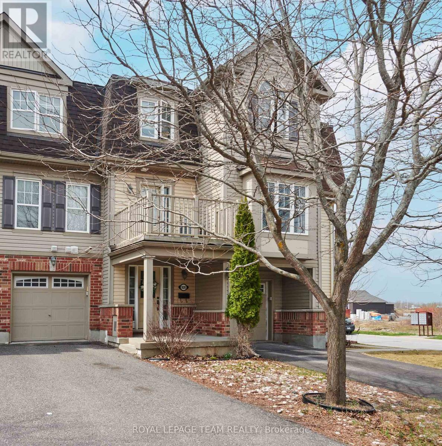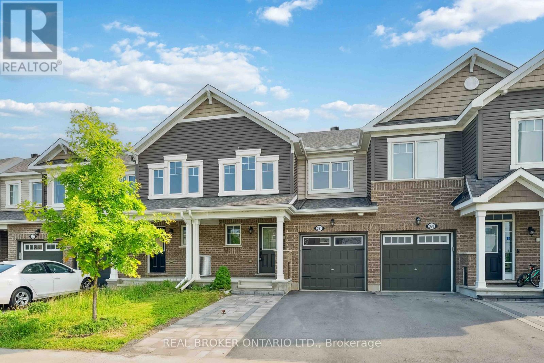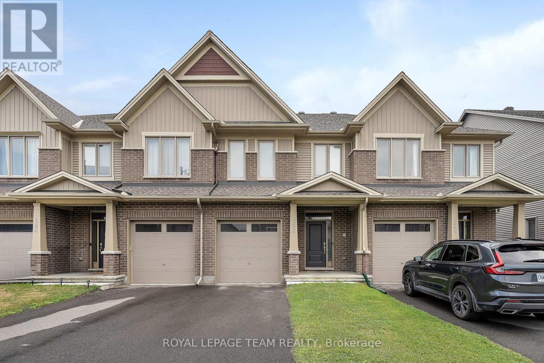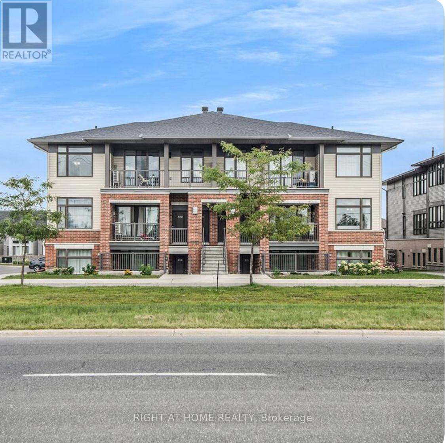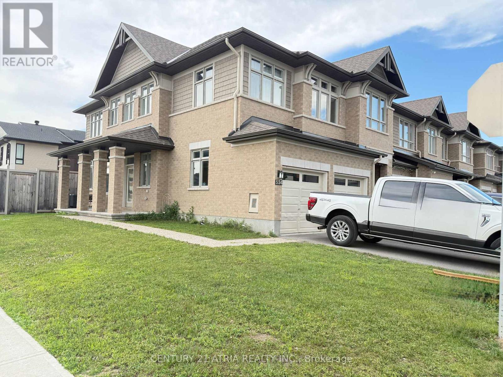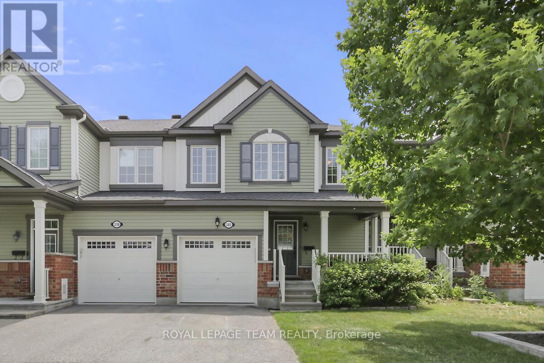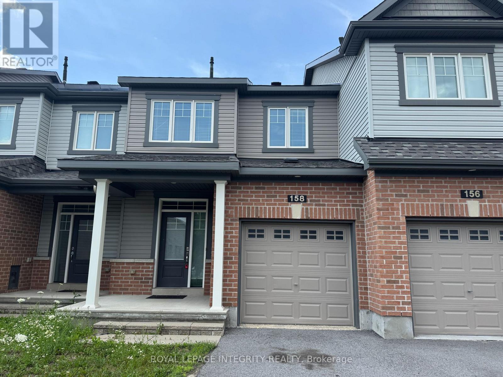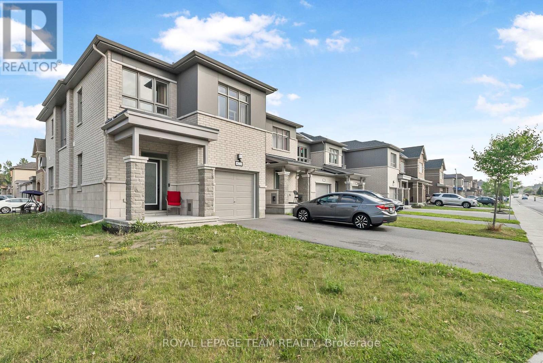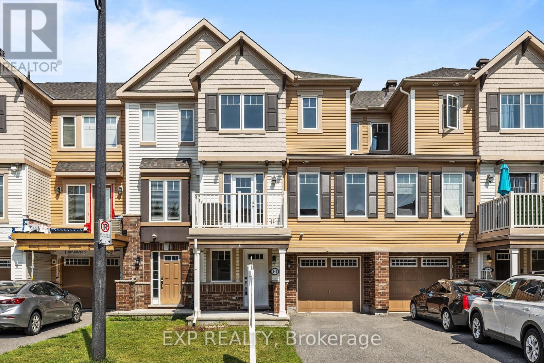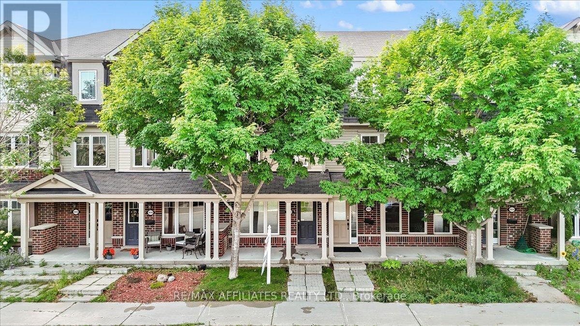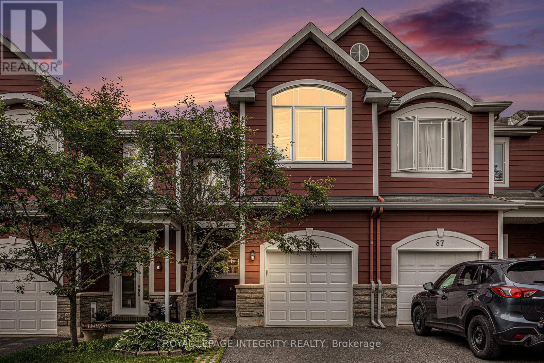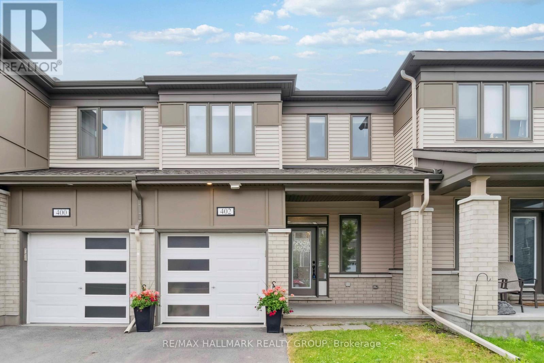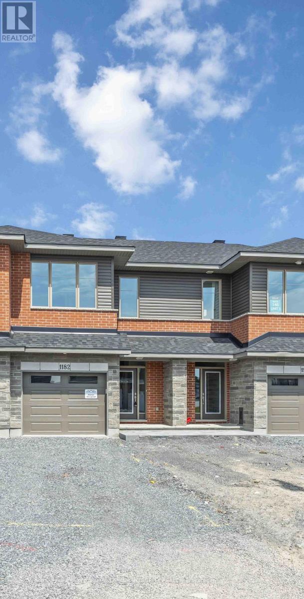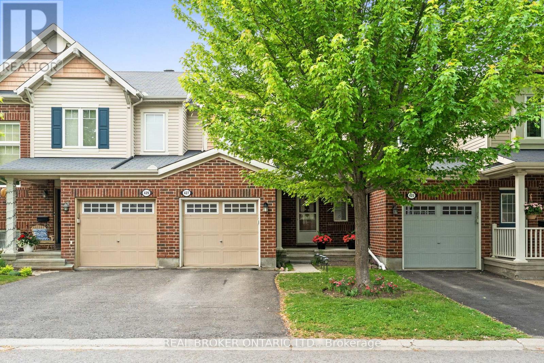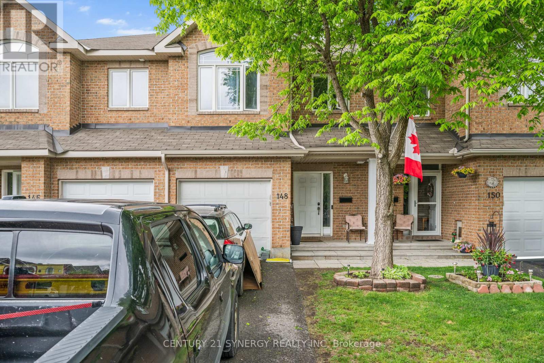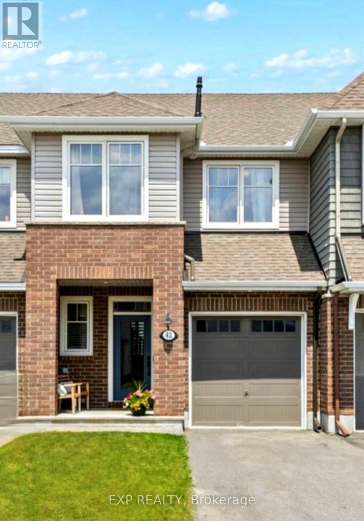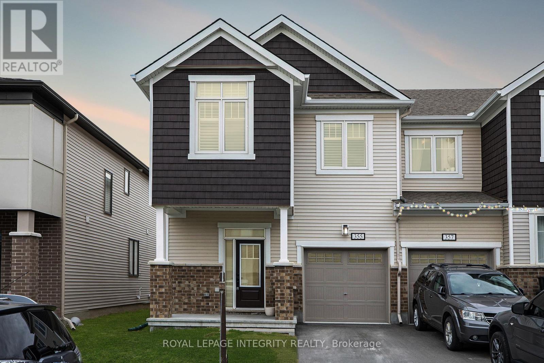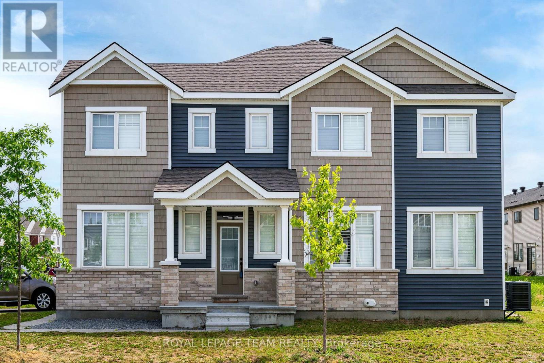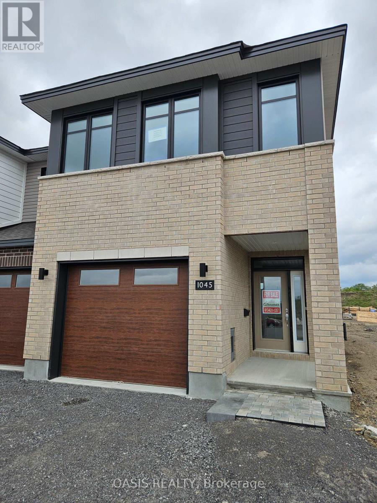Mirna Botros
613-600-26262 Whalings Circle - $574,900
2 Whalings Circle - $574,900
2 Whalings Circle
$574,900
8202 - Stittsville (Central)
Ottawa, OntarioK2S1S4
3 beds
2 baths
3 parking
MLS#: X12299284Listed: 1 day agoUpdated:1 day ago
Description
Welcome to 2 Whalings Circle, a beautifully maintained Holitzner built 3-bedroom, 2-bathroom end unit townhouse nestled in a quiet and mature corner of Stittsville, perfectly positioned backing onto a park for added privacy. This sun-filled home offers a smart, functional layout with laminate flooring across the main floor, ideal for everyday living. The spacious living and dining areas flow seamlessly into the adorable kitchen with ample cabinetry and counter space. Step outside onto the backyard deck, the perfect spot to enjoy your morning coffee or host summer barbecues, all while overlooking the peaceful park setting. Upstairs, you'll find three generously sized bedrooms, including a primary bedroom with plenty of closet space, and a 4pc bathroom. The finished lower level offers versatile space for a family room, home office, or gym - whatever suits your lifestyle. Additional highlights include parking for 3 vehicles (1 in the garage and 2 in the driveway), end unit privacy with extra windows for natural light, and a quiet, family-friendly neighbourhood close to schools, parks, shopping, and transit.This is the perfect blend of space, comfort, and location ideal for first-time buyers, downsizers, or young families looking to call Stittsville home. Don't miss your opportunity to own this gem! (id:58075)Details
Details for 2 Whalings Circle, Ottawa, Ontario- Property Type
- Single Family
- Building Type
- Row Townhouse
- Storeys
- 2
- Neighborhood
- 8202 - Stittsville (Central)
- Land Size
- 20 x 105 FT
- Year Built
- -
- Annual Property Taxes
- $3,225
- Parking Type
- Attached Garage, Garage
Inside
- Appliances
- Washer, Refrigerator, Dishwasher, Stove, Dryer, Microwave, Hood Fan, Garage door opener remote(s)
- Rooms
- 8
- Bedrooms
- 3
- Bathrooms
- 2
- Fireplace
- -
- Fireplace Total
- -
- Basement
- Partially finished, Full
Building
- Architecture Style
- -
- Direction
- West Ridge Drive
- Type of Dwelling
- row_townhouse
- Roof
- -
- Exterior
- Brick, Vinyl siding
- Foundation
- Poured Concrete
- Flooring
- Laminate
Land
- Sewer
- Sanitary sewer
- Lot Size
- 20 x 105 FT
- Zoning
- -
- Zoning Description
- -
Parking
- Features
- Attached Garage, Garage
- Total Parking
- 3
Utilities
- Cooling
- Central air conditioning
- Heating
- Forced air, Natural gas
- Water
- Municipal water
Feature Highlights
- Community
- School Bus
- Lot Features
- -
- Security
- -
- Pool
- -
- Waterfront
- -
