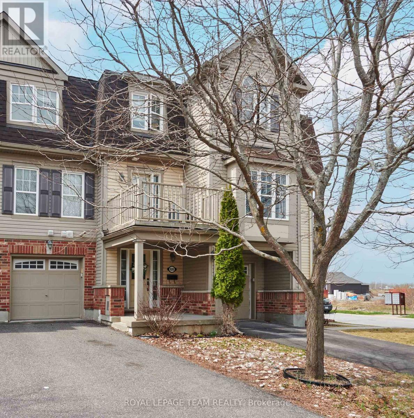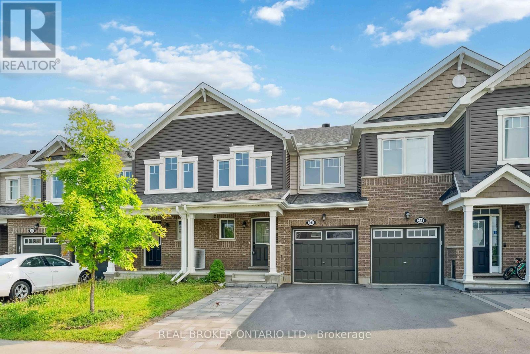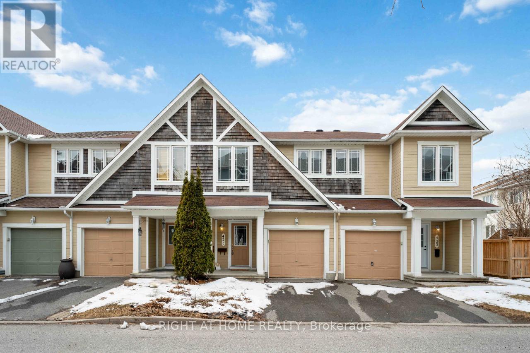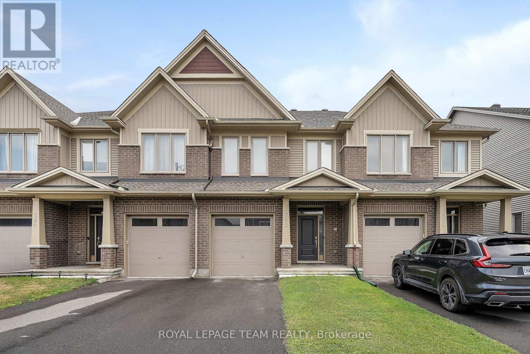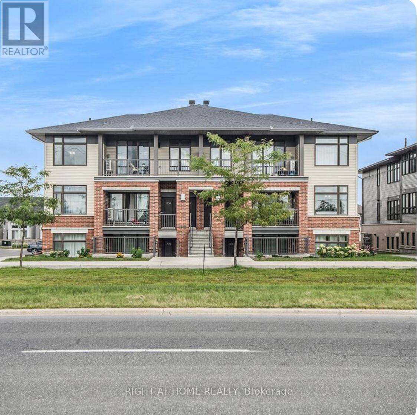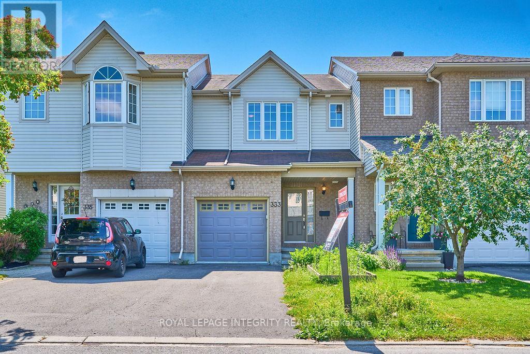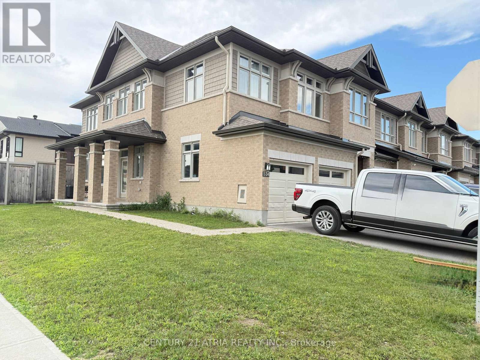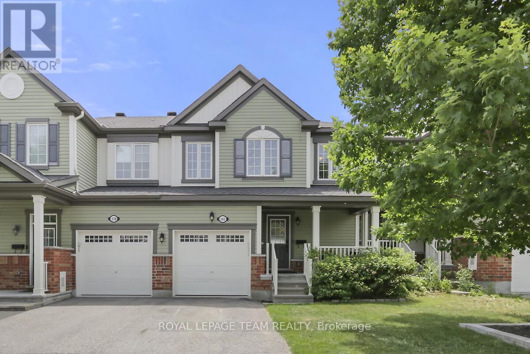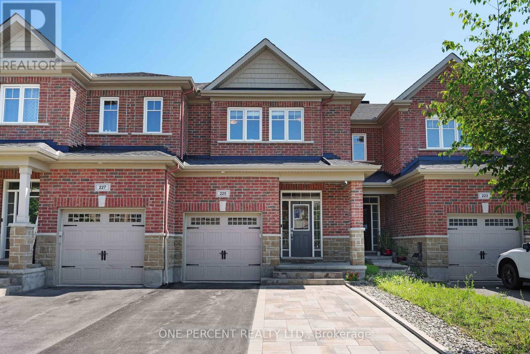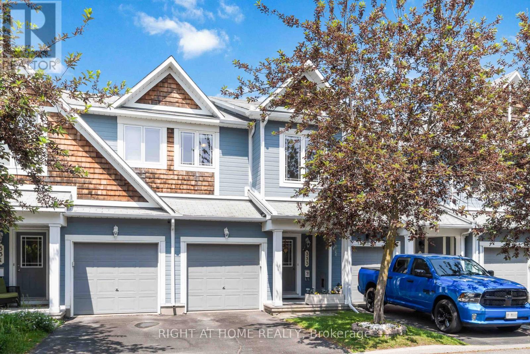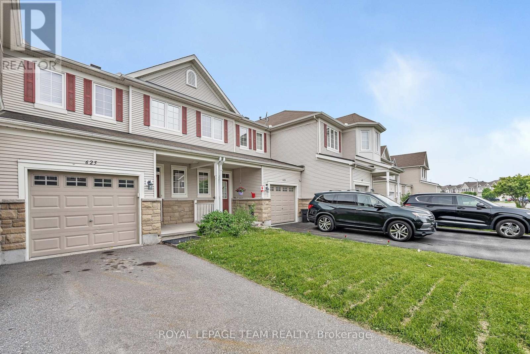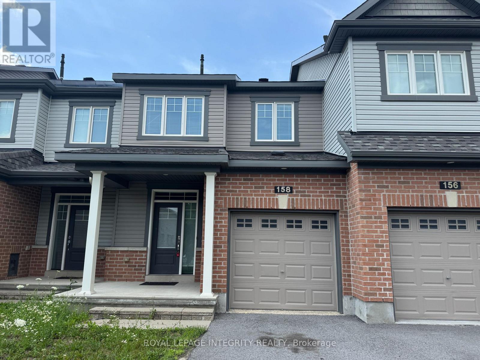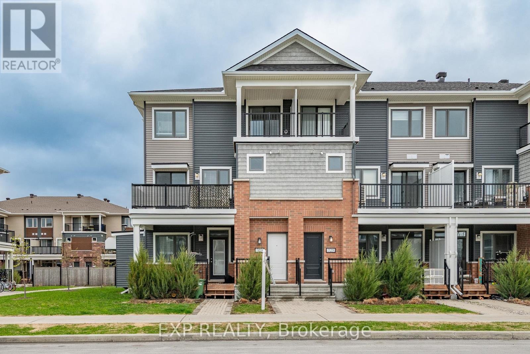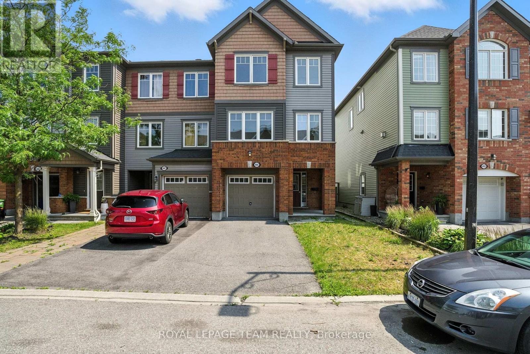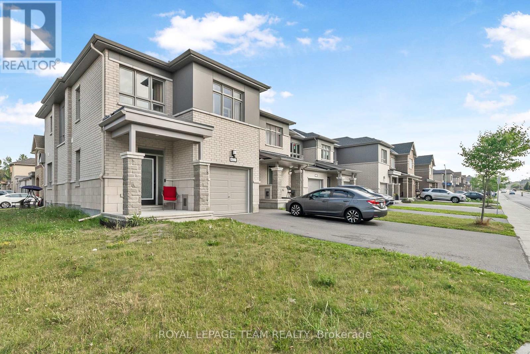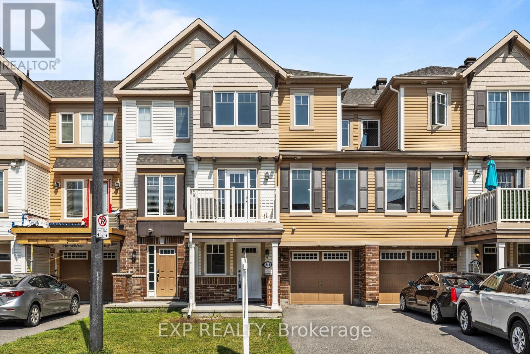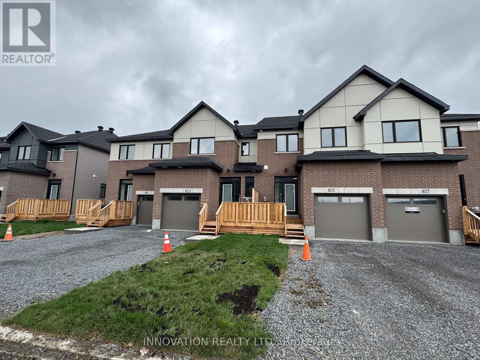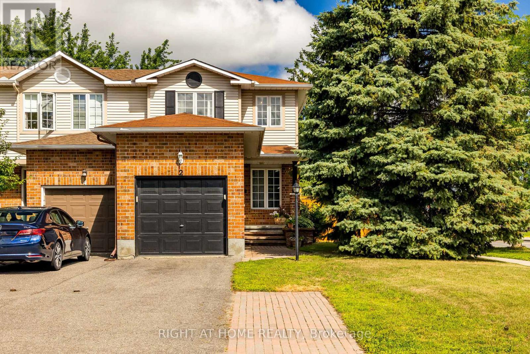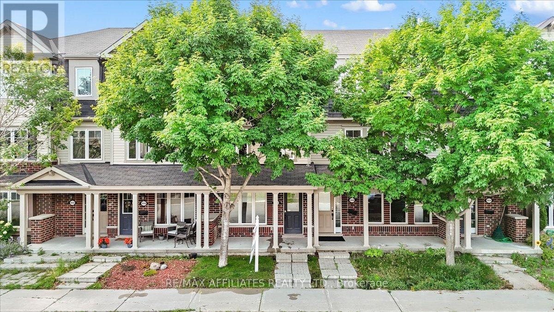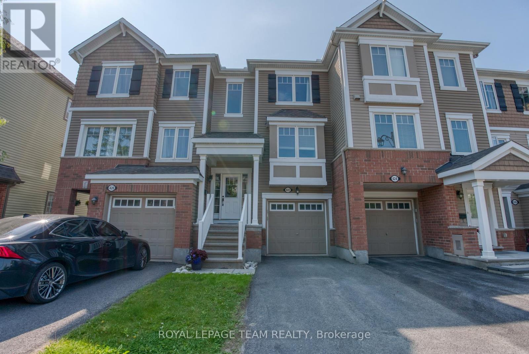Mirna Botros
613-600-26261182 Cope Drive - $669,900
1182 Cope Drive - $669,900
1182 Cope Drive
$669,900
8203 - Stittsville (South)
Ottawa, OntarioK2S3C4
3 beds
3 baths
2 parking
MLS#: X12300459Listed: 1 day agoUpdated:1 day ago
Description
Location, Location, Location! Immediate Occupancy Brand New Build by Patten Homes! Welcome to The Carleton model a beautifully designed 3 bed, 2.5 bath home offering quality craftsmanship and modern finishes throughout. The open-concept main floor is perfect for both everyday living and entertaining, featuring a stunning kitchen with walk-in pantry, large island with breakfast bar, and direct access to the backyard with a 6' x 4' wood deck. The bright living area includes a cozy gas fireplace and large windows for plenty of natural light. Upstairs, the spacious primary bedroom offers a walk-in closet and elegant 4-piece ensuite. Two additional well-sized bedrooms, a full main bath, and a convenient second-floor laundry complete the upper level. The unfinished lower level offers excellent potential for future development ideal for a family room, home gym, office, or additional bedroom. Other features include: single-car garage with inside entry, energy-efficient construction, quality builder finishes, and a neutral modern palette ready for your personal touch. Fantastic opportunity to own a brand new home in a desirable location move in today! Call us to book a private showing. Go & Show. All measurements approx. (See attachment for list of upgrades) (id:58075)Details
Details for 1182 Cope Drive, Ottawa, Ontario- Property Type
- Single Family
- Building Type
- Row Townhouse
- Storeys
- 2
- Neighborhood
- 8203 - Stittsville (South)
- Land Size
- 19.7 x 94.5 FT
- Year Built
- -
- Annual Property Taxes
- $0
- Parking Type
- Attached Garage, Garage
Inside
- Appliances
- Washer, Refrigerator, Dishwasher, Stove, Dryer, Garage door opener, Garage door opener remote(s)
- Rooms
- 7
- Bedrooms
- 3
- Bathrooms
- 3
- Fireplace
- -
- Fireplace Total
- 1
- Basement
- Unfinished, Full
Building
- Architecture Style
- -
- Direction
- Terry Fox Drive to Fernbank Road: new Community site is at Shea Road & Fernbank Road
- Type of Dwelling
- row_townhouse
- Roof
- -
- Exterior
- Brick
- Foundation
- Poured Concrete
- Flooring
- -
Land
- Sewer
- Sanitary sewer
- Lot Size
- 19.7 x 94.5 FT
- Zoning
- -
- Zoning Description
- -
Parking
- Features
- Attached Garage, Garage
- Total Parking
- 2
Utilities
- Cooling
- Central air conditioning
- Heating
- Forced air, Natural gas
- Water
- Municipal water
Feature Highlights
- Community
- -
- Lot Features
- -
- Security
- -
- Pool
- -
- Waterfront
- -
