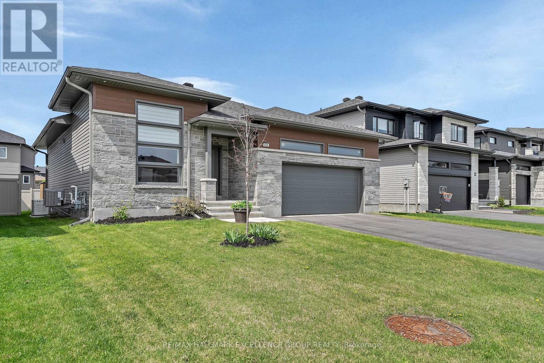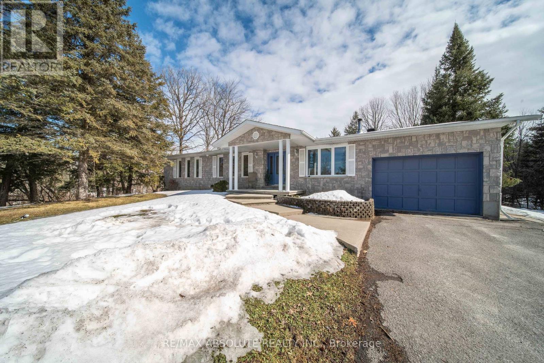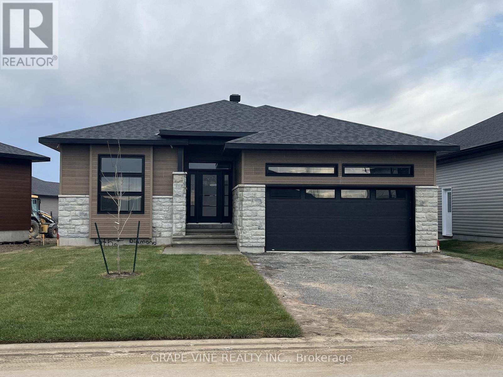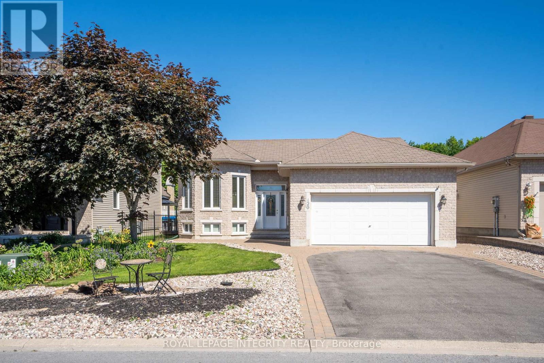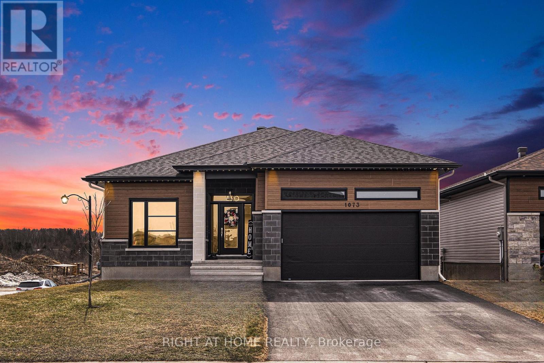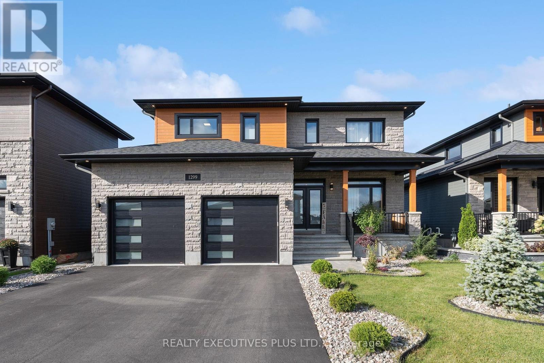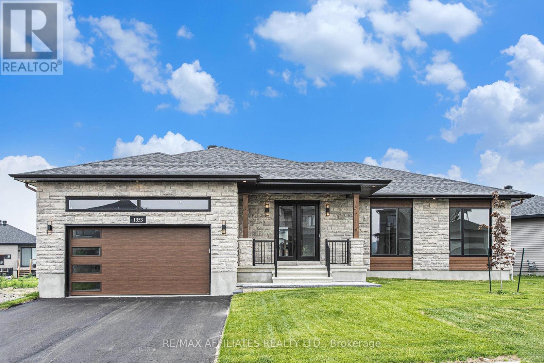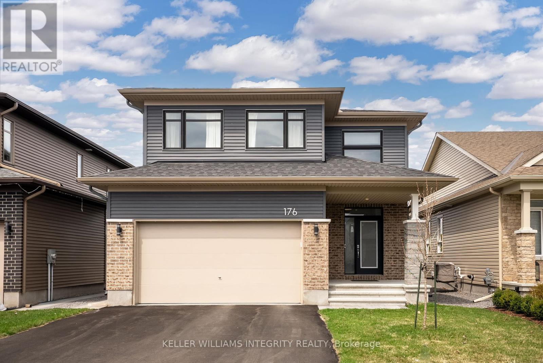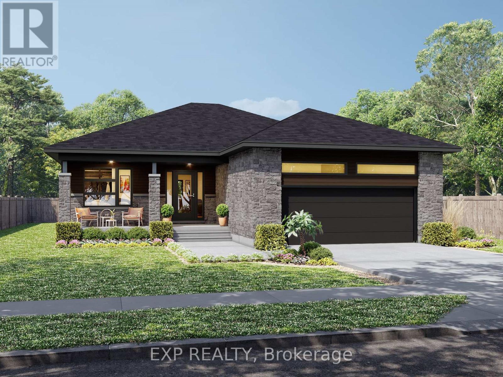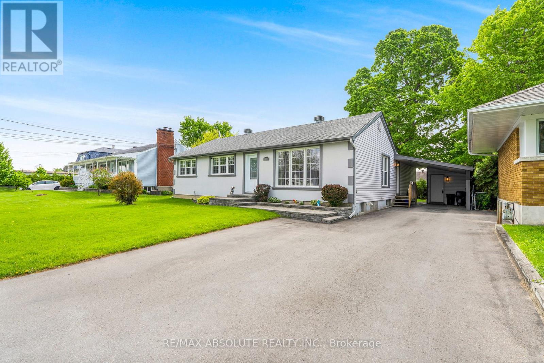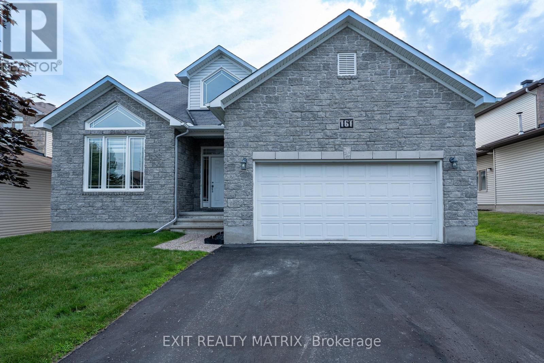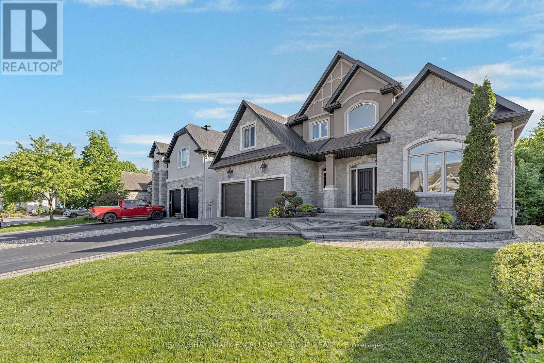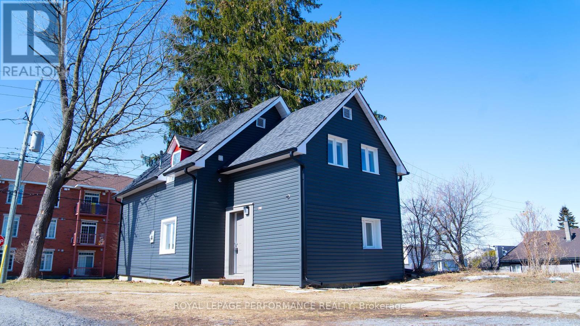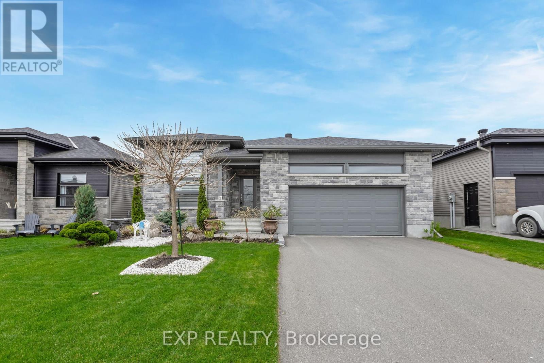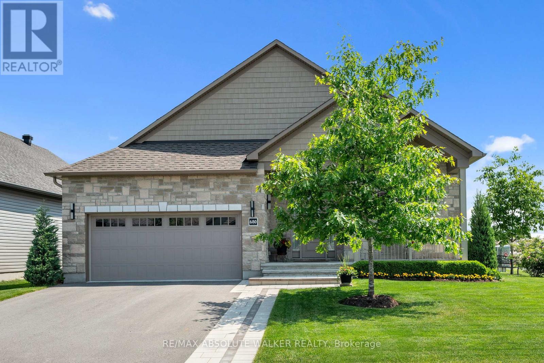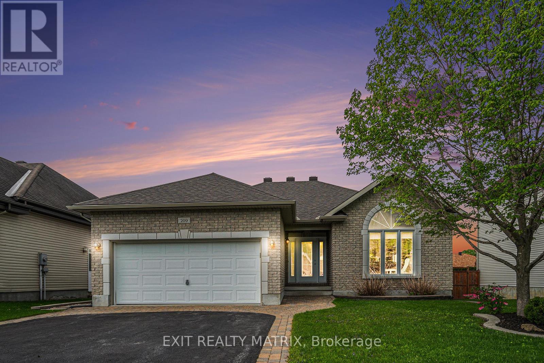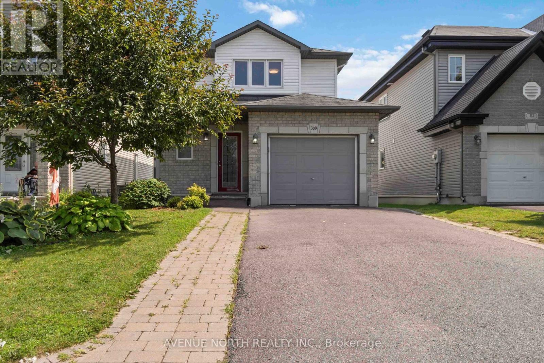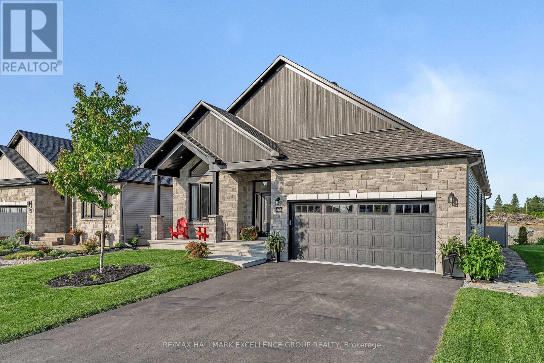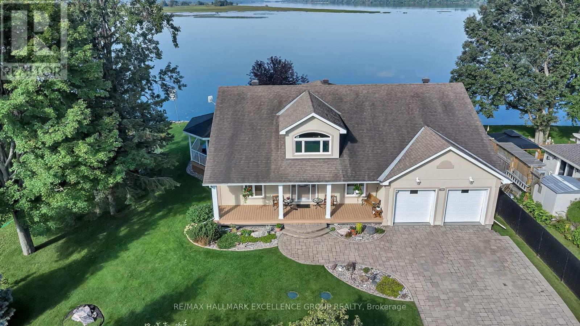Mirna Botros
613-600-2626365 Mcdermitt Drive - $609,900
365 Mcdermitt Drive - $609,900
365 Mcdermitt Drive
$609,900
607 - Clarence/Rockland Twp
Clarence Rockland, OntarioK4K1K9
4 beds
2 baths
8 parking
MLS#: X12301892Listed: 11 days agoUpdated:10 days ago
Description
Welcome to 365 McDermitt Drive! An amazing four-bedroom home nestled on approximately 1.15 acres in a wonderful family-friendly community. This thoughtfully designed home offers an open-concept layout perfect for modern living. The kitchen features stainless steel appliances, a central island, and flows seamlessly into the dining area with a patio door leading to a large deck and the backyard. The bright and inviting living room is highlighted by a large window offering peaceful views of Cathy-Cain Park, located just across the street. Upstairs you'll find two generously sized bedrooms and a full bathroom. The fully finished lower level adds two more bedrooms, a recreation room, and convenient access to the double garage. Step outside and enjoy your private backyard oasis with two decks, grassy space for play, a forested area, and a firepit zone tucked at the back of the lot - perfect for gathering with friends and family. This is a home that offers space, comfort, and a strong sense of community, just minutes from parks, schools, and amenities. Don't forget to checkout the 3D TOUR and FLOOR PLAN! Contact your REALTOR today to book your private showing! (id:58075)Details
Details for 365 Mcdermitt Drive, Clarence Rockland, Ontario- Property Type
- Single Family
- Building Type
- House
- Storeys
- -
- Neighborhood
- 607 - Clarence/Rockland Twp
- Land Size
- 126.4 x 292.5 FT
- Year Built
- -
- Annual Property Taxes
- $3,744
- Parking Type
- Attached Garage, Garage
Inside
- Appliances
- Washer, Refrigerator, Dishwasher, Stove, Dryer, Garage door opener remote(s), Water Heater
- Rooms
- -
- Bedrooms
- 4
- Bathrooms
- 2
- Fireplace
- -
- Fireplace Total
- -
- Basement
- Finished, Full
Building
- Architecture Style
- -
- Direction
- Joanisse Road & Scharf Street
- Type of Dwelling
- house
- Roof
- -
- Exterior
- Stucco, Vinyl siding
- Foundation
- Concrete
- Flooring
- -
Land
- Sewer
- Septic System
- Lot Size
- 126.4 x 292.5 FT
- Zoning
- -
- Zoning Description
- -
Parking
- Features
- Attached Garage, Garage
- Total Parking
- 8
Utilities
- Cooling
- Central air conditioning, Air exchanger
- Heating
- Forced air, Natural gas
- Water
- -
Feature Highlights
- Community
- -
- Lot Features
- -
- Security
- -
- Pool
- -
- Waterfront
- -
