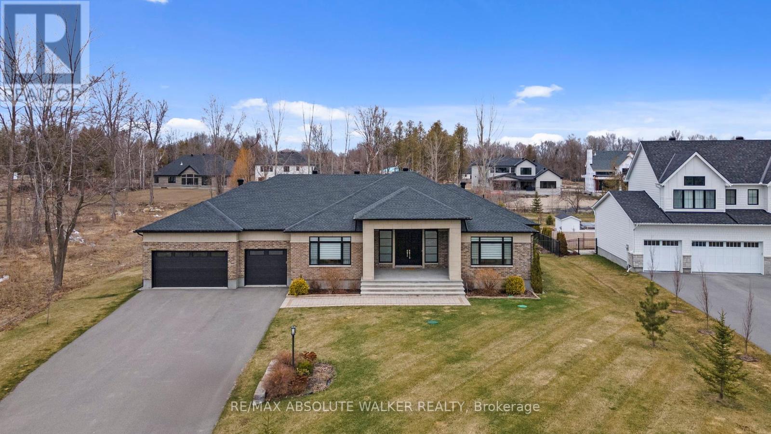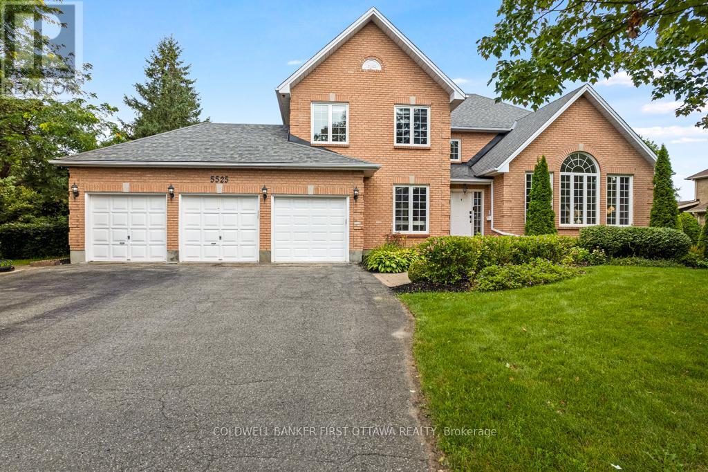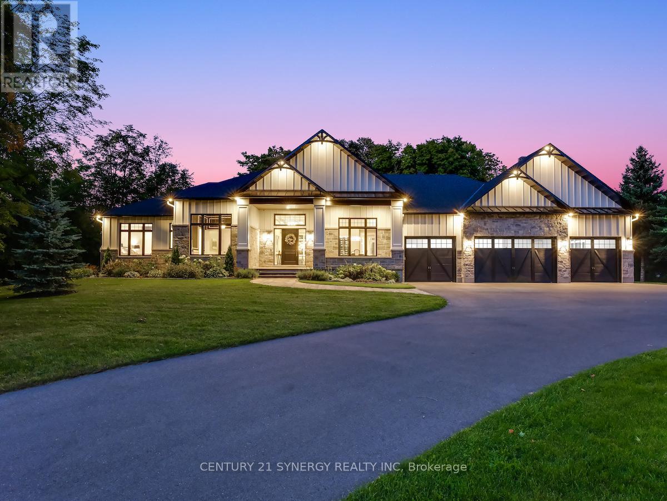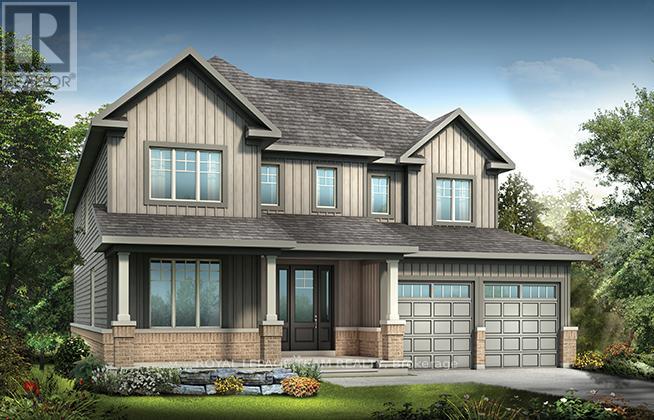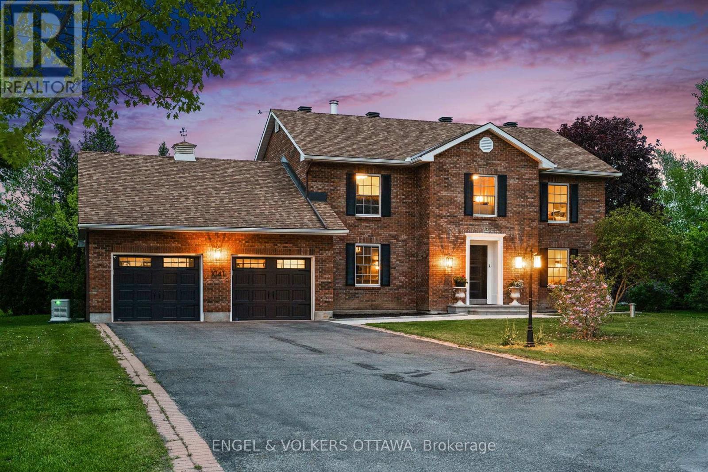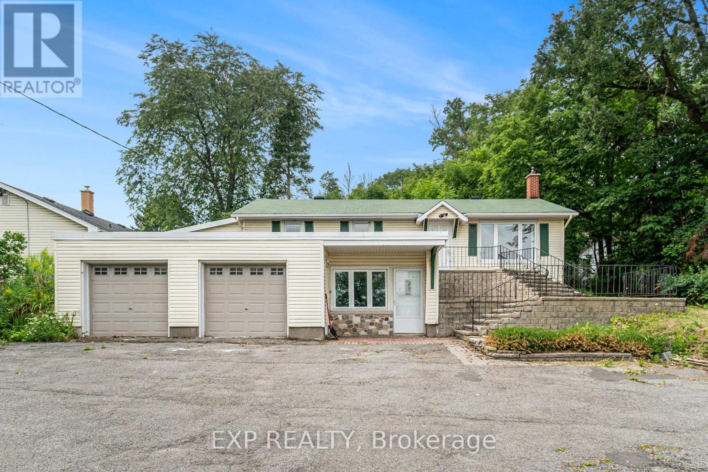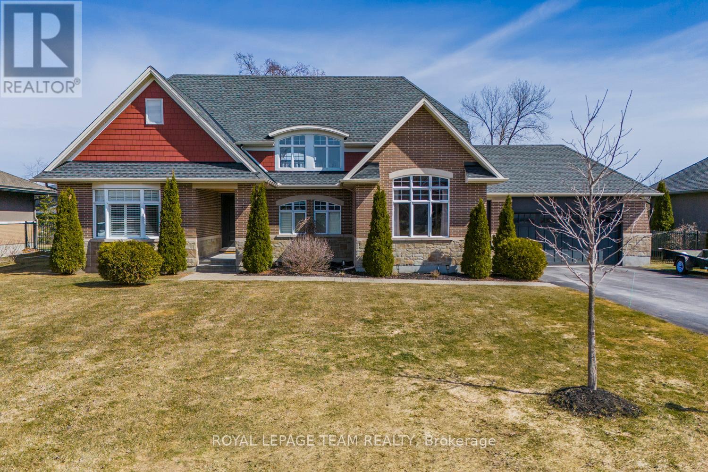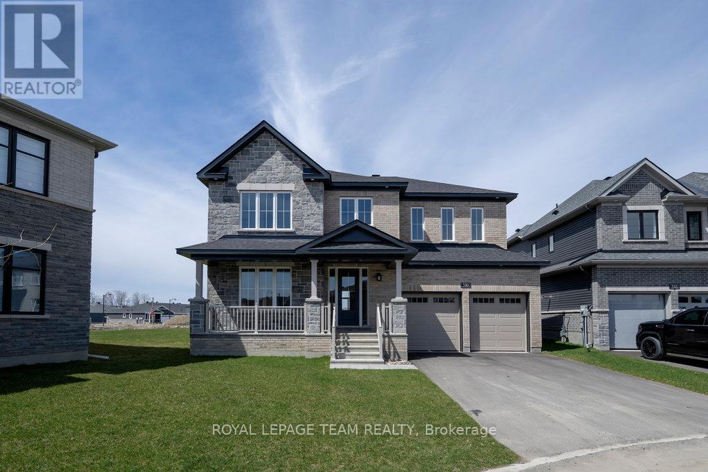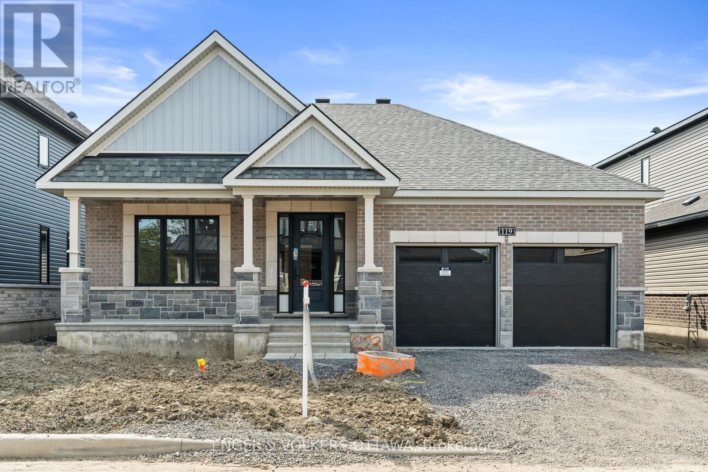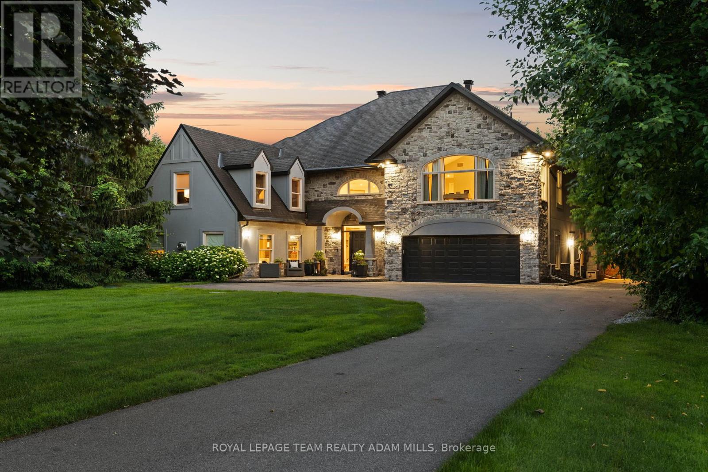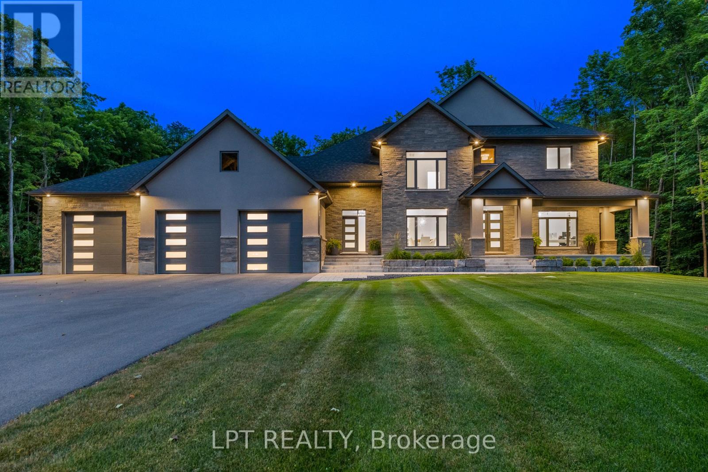Mirna Botros
613-600-2626879 Percival Crescent - $1,199,999
879 Percival Crescent - $1,199,999
879 Percival Crescent
$1,199,999
8003 - Mahogany Community
Ottawa, OntarioK4M0G3
6 beds
5 baths
5 parking
MLS#: X12303231Listed: 4 months agoUpdated:2 months ago
Description
Modern, MULTIGENERATIONAL, versatile - this exceptional home in the heart of Mahogany offers 5+1 bedrooms, 5 full bathrooms, and over 3,950 sf of thoughtfully designed living space on one of the community's quietest, most desirable streets. The main floor features 9 ft ceilings, hardwood flooring, hardwood stairs to the second level, and a built-in speaker system. The designer kitchen includes quartz countertops, a 9 ft island/breakfast bar with seating for six, an abundance of shaker-style cabinetry, and opens to a spacious family room with a stunning floor-to-ceiling tiled gas fireplace. An elegant living room and formal dining area offer plenty of space for entertaining. A soundproof main-floor bedroom with a closet (currently used as an office) sits next to a full 4-piece bathroom, ideal for family members with mobility needs. Upstairs, hardwood continues through the hallway. The primary suite features large his and her walk-in closets and a spa-like 5-piece ensuite with an extra-long quartz double vanity, oversized glass shower, and freestanding tub. A second bedroom includes its own 4-piece ensuite, while two additional bedrooms share a 4-piece Jack and Jill bathroom. A generous laundry room with a sink adds everyday function and convenience. The finished, soundproof basement offers a spacious rec room, bedroom with egress window and closet, a 3-piece bathroom, gym area, and utility/storage space. Speaker wires are in place in the ceiling for a future sound system. The fully fenced backyard features a deck, tiled patio with gazebo, garden boxes, and green space for play. A widened tiled driveway and welcoming front porch complete this impressive home. Close to parks, recreation, and all the amenities the historic village of Manotick has to offer. Enjoy charming local shops, cafés, restaurants, and scenic river views just minutes from your doorstep. This thoughtfully designed multigenerational home offers the space, comfort, and flexibility your family needs. (id:58075)Details
Details for 879 Percival Crescent, Ottawa, Ontario- Property Type
- Single Family
- Building Type
- House
- Storeys
- 2
- Neighborhood
- 8003 - Mahogany Community
- Land Size
- 46.9 x 98.3 FT
- Year Built
- -
- Annual Property Taxes
- $7,100
- Parking Type
- Attached Garage, Garage, Inside Entry
Inside
- Appliances
- Washer, Refrigerator, Central Vacuum, Dishwasher, Stove, Dryer, Alarm System, Hood Fan, Garage door opener, Garage door opener remote(s)
- Rooms
- 19
- Bedrooms
- 6
- Bathrooms
- 5
- Fireplace
- -
- Fireplace Total
- 1
- Basement
- Finished, Full
Building
- Architecture Style
- -
- Direction
- Percival Crescent and Chriscraft Way
- Type of Dwelling
- house
- Roof
- -
- Exterior
- Brick, Vinyl siding
- Foundation
- Poured Concrete
- Flooring
- Hardwood
Land
- Sewer
- Sanitary sewer
- Lot Size
- 46.9 x 98.3 FT
- Zoning
- -
- Zoning Description
- -
Parking
- Features
- Attached Garage, Garage, Inside Entry
- Total Parking
- 5
Utilities
- Cooling
- Central air conditioning
- Heating
- Forced air, Natural gas
- Water
- Municipal water
Feature Highlights
- Community
- -
- Lot Features
- Gazebo
- Security
- Alarm system
- Pool
- -
- Waterfront
- -
