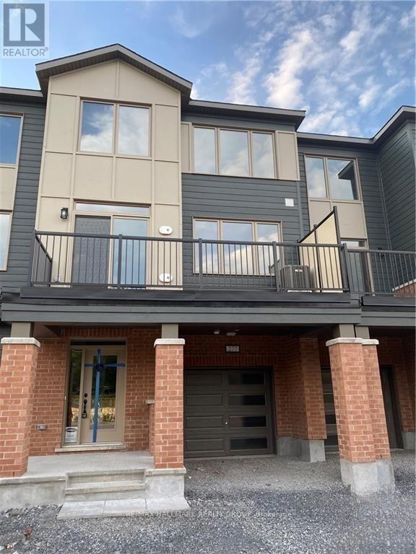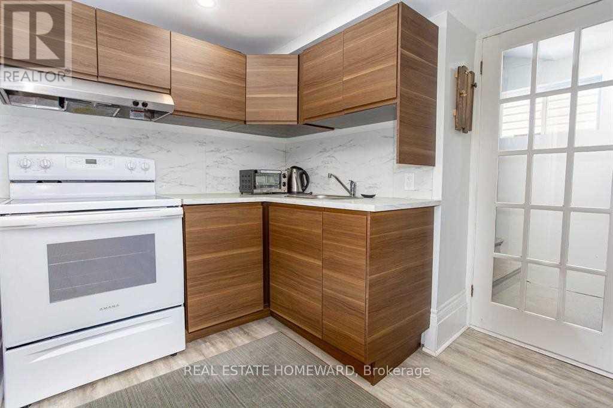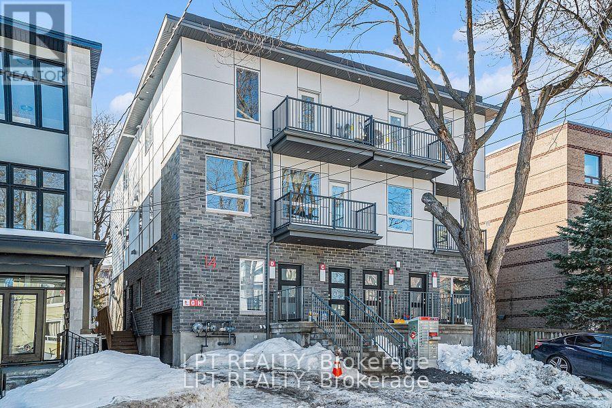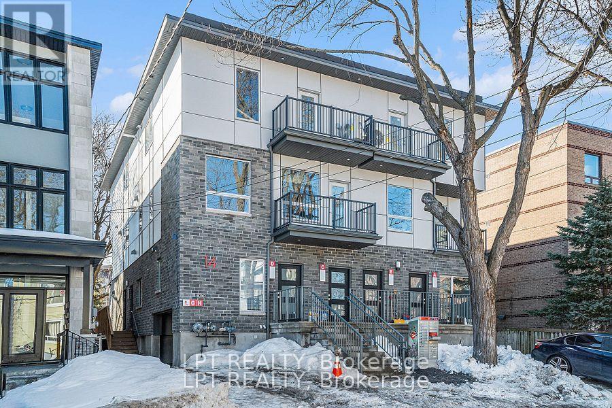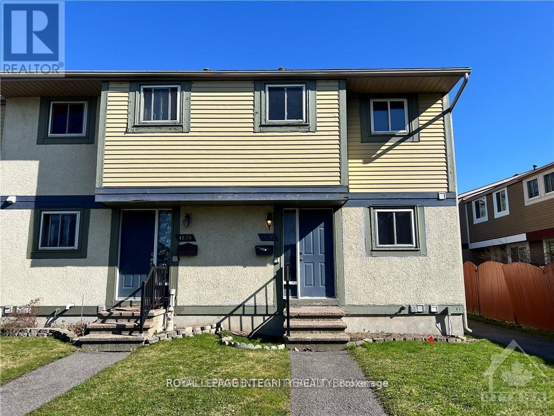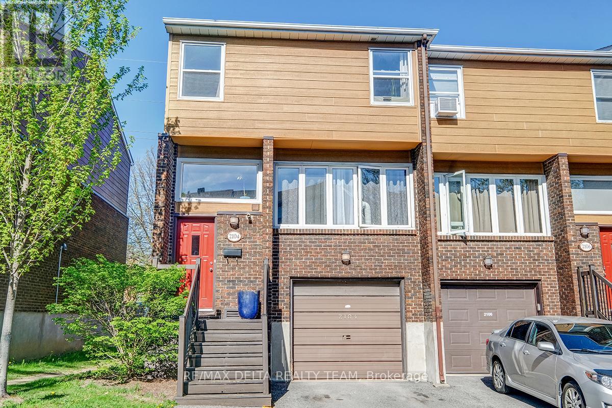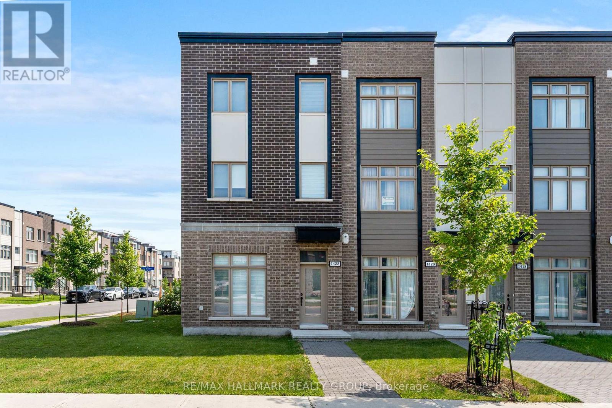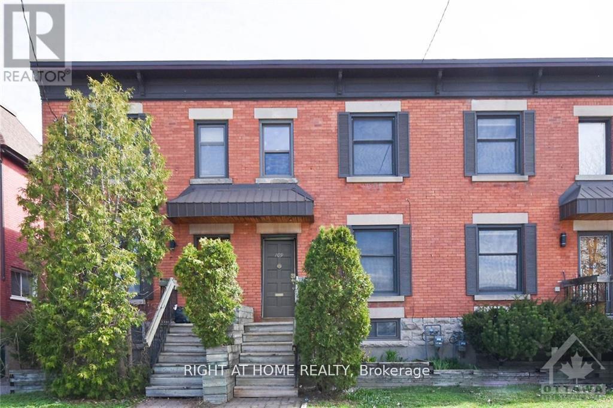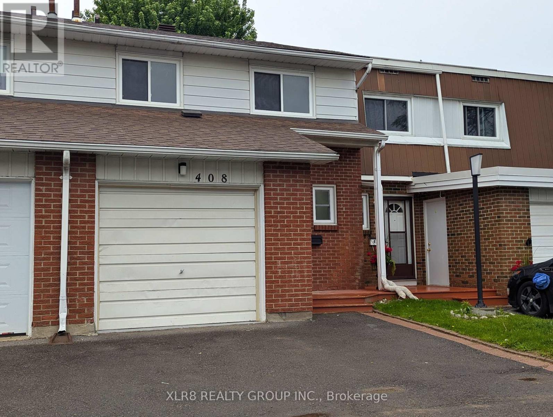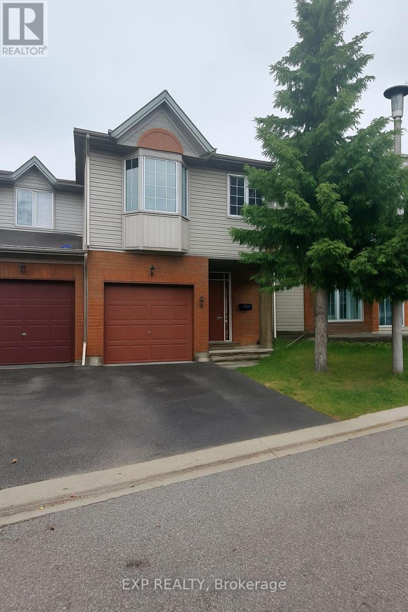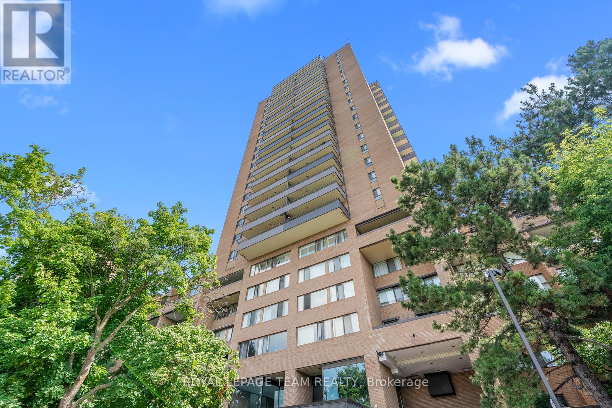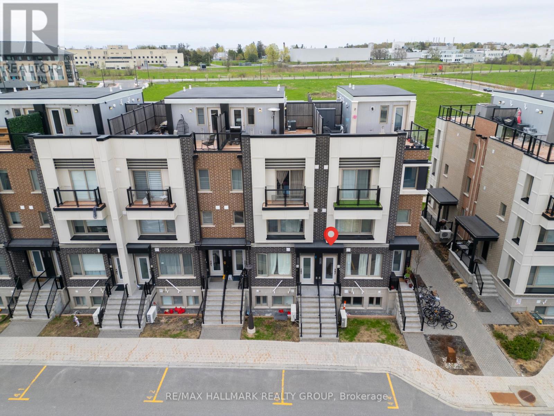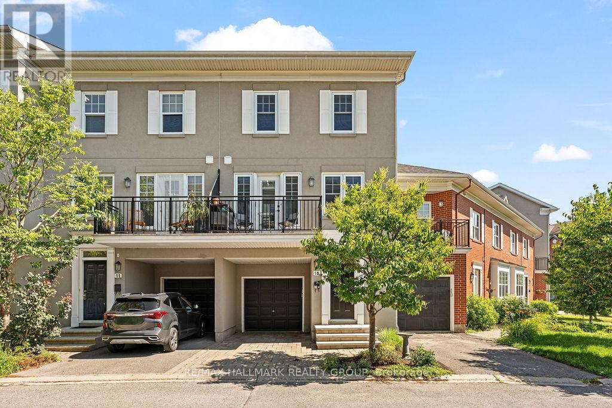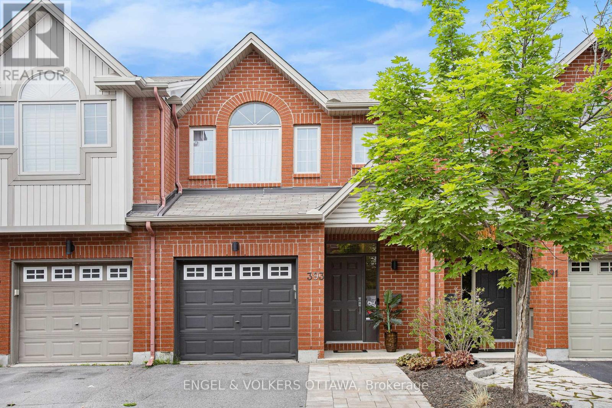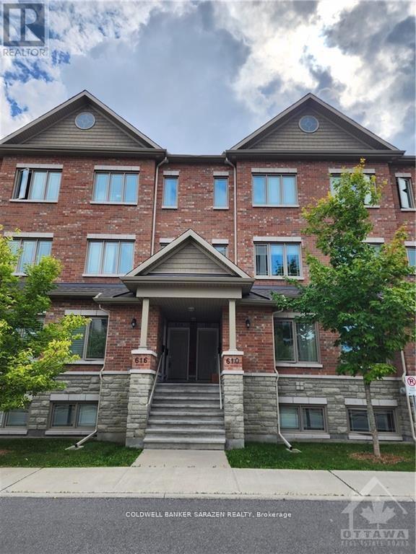Mirna Botros
613-600-262627 Drayton Private - $2,850
27 Drayton Private - $2,850
27 Drayton Private
$2,850
3104 - CFB Rockcliffe and Area
Ottawa, OntarioK1K4R1
2 beds
2 baths
2 parking
MLS#: X12306790Listed: 10 days agoUpdated:10 days ago
Description
What could be better than renting a beautiful townhome, steps to the NRC, La Cité Collegiale, CSIS, Montford Hospital, Shopping and Restaurants...Welcome home to 27 Drayton. Three stories, featuring a ground-floor family room that doubles as an office or guest bedroom. A full bathroom too, for added convenience. Walk out to the deck and have unobstructed views of the creek. The 2nd floor (main) features a beautiful and functional kitchen with loads of storage. A lovely balcony to enjoy morning coffee too. The living room and dining room are large and inviting. The third floor features a spacious primary bedroom, a second bedroom, and a full bathroom. Laundry is on the lower level and has an abundance of storage possibilities. (id:58075)Details
Details for 27 Drayton Private, Ottawa, Ontario- Property Type
- Single Family
- Building Type
- Row Townhouse
- Storeys
- 3
- Neighborhood
- 3104 - CFB Rockcliffe and Area
- Land Size
- 17.7 x 75.7 FT
- Year Built
- -
- Annual Property Taxes
- -
- Parking Type
- Attached Garage, Garage
Inside
- Appliances
- Washer, Refrigerator, Dishwasher, Stove, Dryer, Blinds, Garage door opener remote(s), Water Heater - Tankless, Water Heater
- Rooms
- 6
- Bedrooms
- 2
- Bathrooms
- 2
- Fireplace
- -
- Fireplace Total
- -
- Basement
- Unfinished, Full
Building
- Architecture Style
- -
- Direction
- Montreal Rd
- Type of Dwelling
- row_townhouse
- Roof
- -
- Exterior
- Brick, Vinyl siding
- Foundation
- Poured Concrete
- Flooring
- -
Land
- Sewer
- Sanitary sewer
- Lot Size
- 17.7 x 75.7 FT
- Zoning
- -
- Zoning Description
- -
Parking
- Features
- Attached Garage, Garage
- Total Parking
- 2
Utilities
- Cooling
- Central air conditioning
- Heating
- Forced air, Natural gas
- Water
- Municipal water
Feature Highlights
- Community
- -
- Lot Features
- -
- Security
- Smoke Detectors
- Pool
- -
- Waterfront
- -
