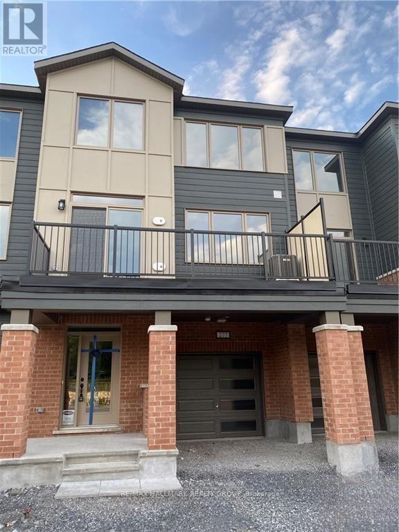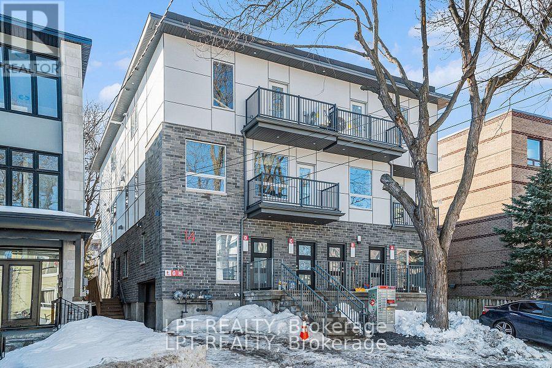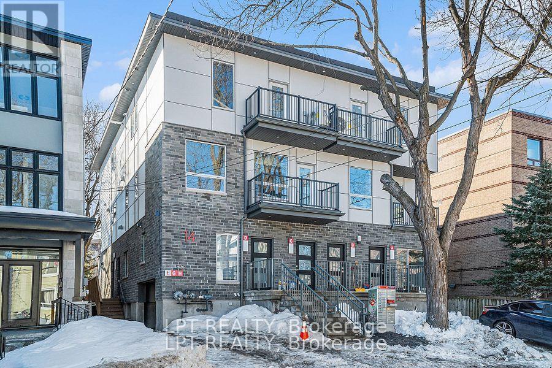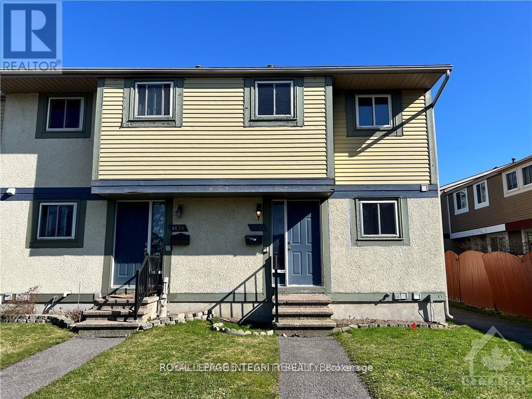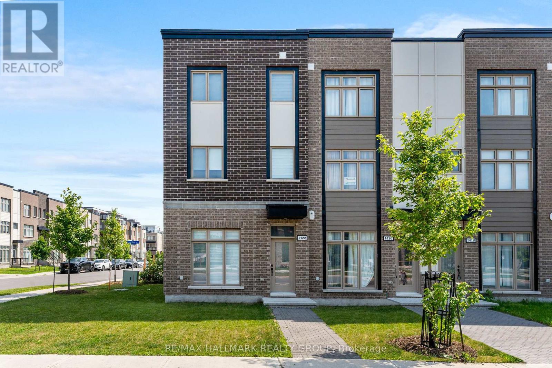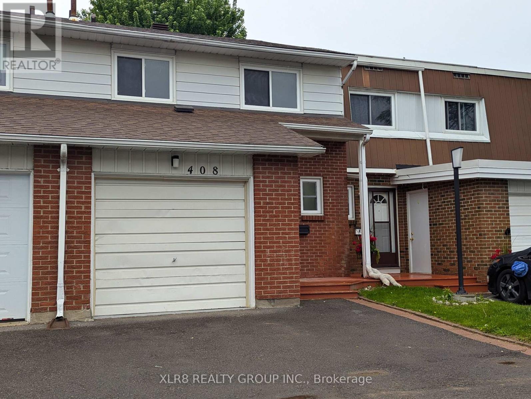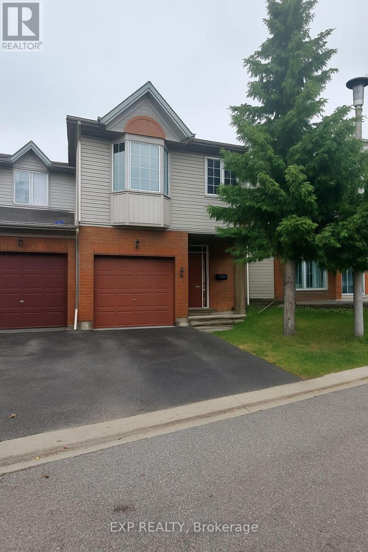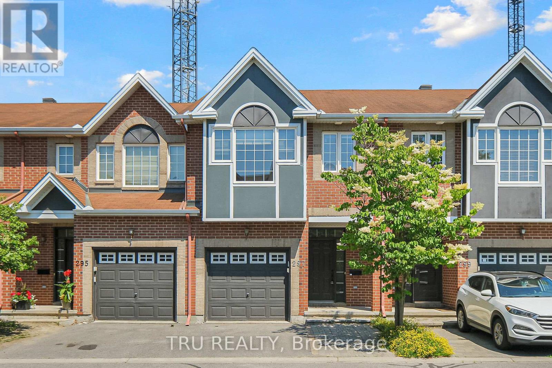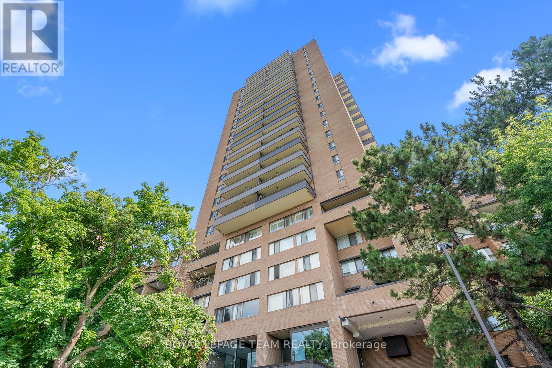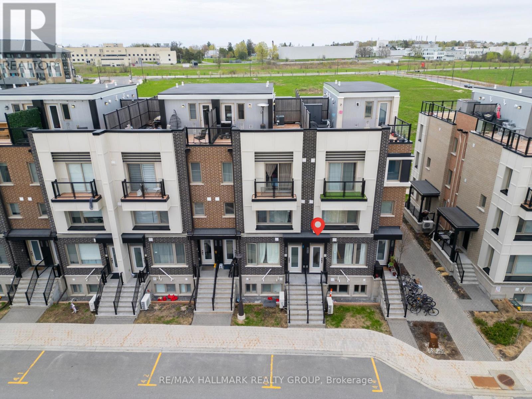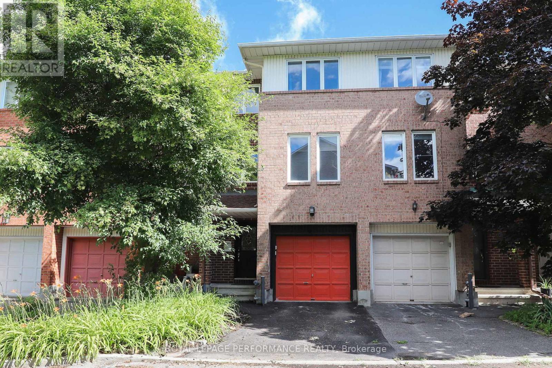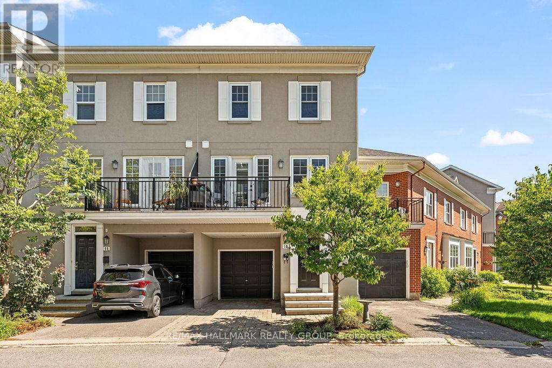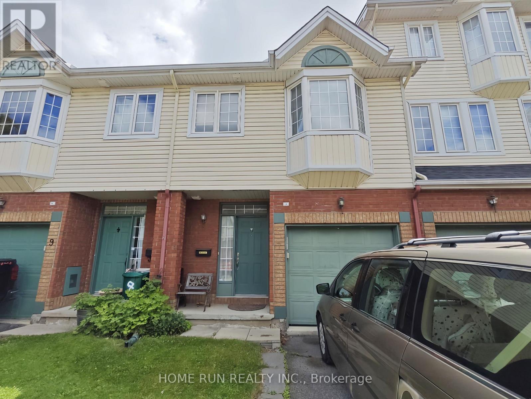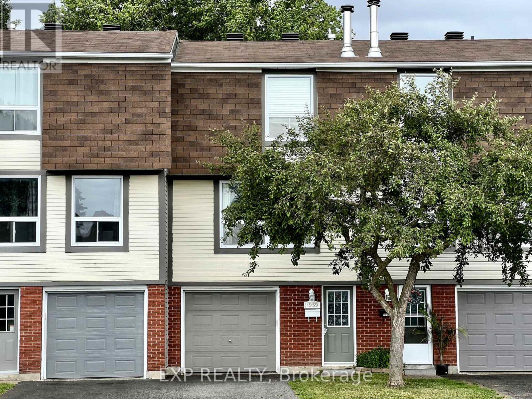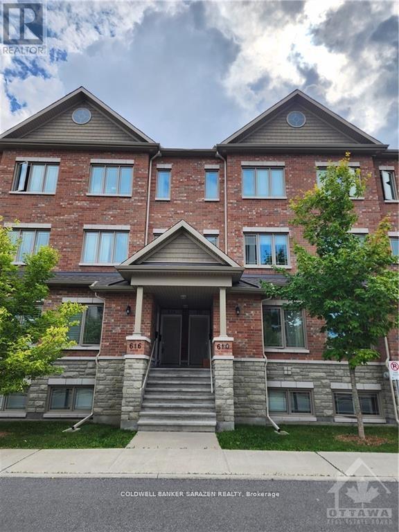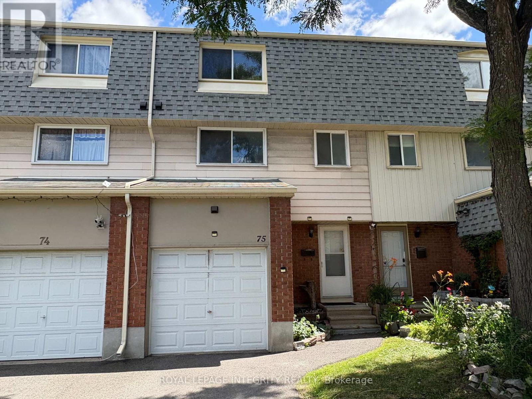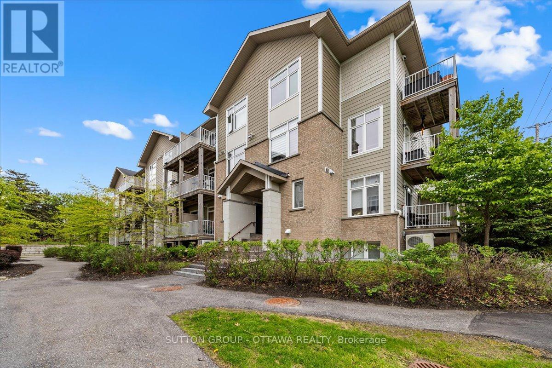Mirna Botros
613-600-26262104 Eric Crescent - $2,700
2104 Eric Crescent - $2,700
2104 Eric Crescent
$2,700
2204 - Pineview
Ottawa, OntarioK1B4P4
3 beds
3 baths
2 parking
MLS#: X12307239Listed: 10 days agoUpdated:6 days ago
Description
Available Sept 1st 2025 *** NO PETS/SMOKING! *** CENTRAL LOCATED TOWNHOME FOR RENT! Move right into this WELL KEPT END UNIT townhome located in Pineview only 7 mins to downtown Ottawa, close to all amenities and walking distance to LRT station! THIS SPACIOUS open concept layout with 3 beds & 2 baths offers a LARGE COMBINED living room/dining room with laminate flooring which leads to a PRIVATE 2nd story balcony. Perfect for morning coffee or evening wine! BRIGHT white kitchen with tiles, MODERN backsplash, counter tops and all appliances. KING SIZED master bedroom with 2 closets & 2 more bedrooms; UPGRADED main bathroom with floating vanity, tile, new tub and backsplash. Main floor offers a family room with walk-out patio doors to your fully fenced yard with no direct rear neighbor. Main floor laundry! OVERSIZED garage with opener and inside entry! Park up to 2 cars! Don't miss out! This one will be rented very quickly! 24 irrevocable on all offers to lease. (id:58075)Details
Details for 2104 Eric Crescent, Ottawa, Ontario- Property Type
- Single Family
- Building Type
- Row Townhouse
- Storeys
- 3
- Neighborhood
- 2204 - Pineview
- Land Size
- -
- Year Built
- -
- Annual Property Taxes
- -
- Parking Type
- Attached Garage, Garage, Inside Entry
Inside
- Appliances
- Washer, Refrigerator, Dishwasher, Stove, Dryer
- Rooms
- 10
- Bedrooms
- 3
- Bathrooms
- 3
- Fireplace
- -
- Fireplace Total
- 1
- Basement
- Finished, Full
Building
- Architecture Style
- -
- Direction
- Ridgebrook Drive/Eric Crescent
- Type of Dwelling
- row_townhouse
- Roof
- -
- Exterior
- Wood, Brick
- Foundation
- Poured Concrete
- Flooring
- -
Land
- Sewer
- Sanitary sewer
- Lot Size
- -
- Zoning
- -
- Zoning Description
- -
Parking
- Features
- Attached Garage, Garage, Inside Entry
- Total Parking
- 2
Utilities
- Cooling
- Window air conditioner
- Heating
- Baseboard heaters, Natural gas
- Water
- Municipal water
Feature Highlights
- Community
- -
- Lot Features
- -
- Security
- -
- Pool
- -
- Waterfront
- -
