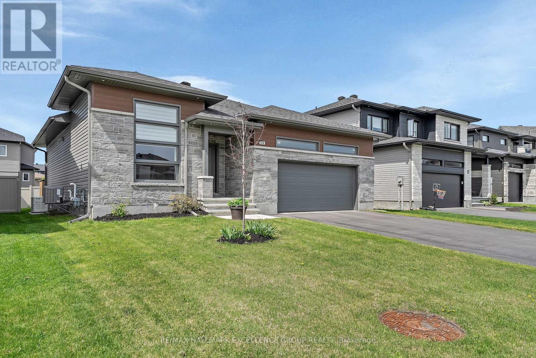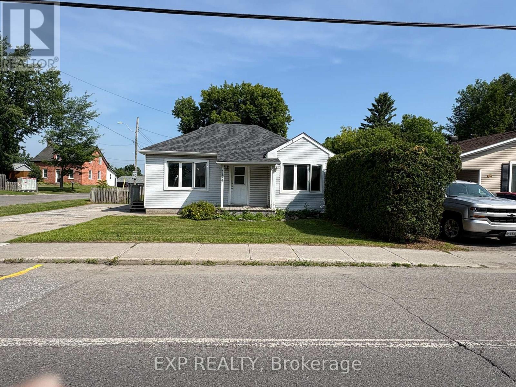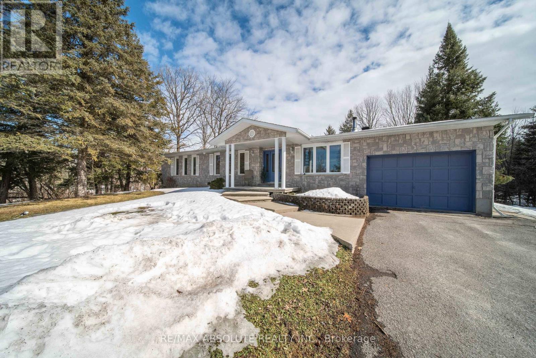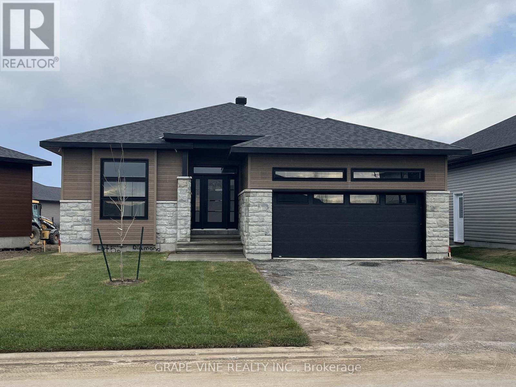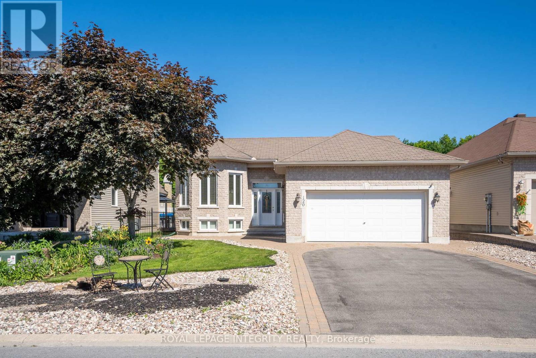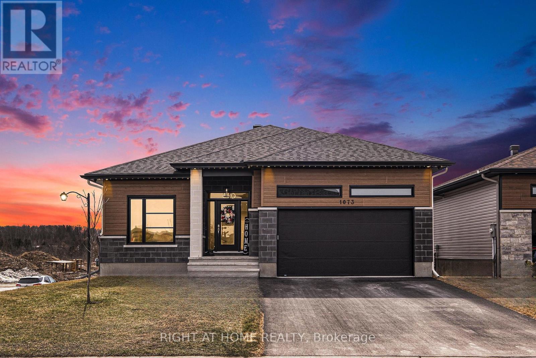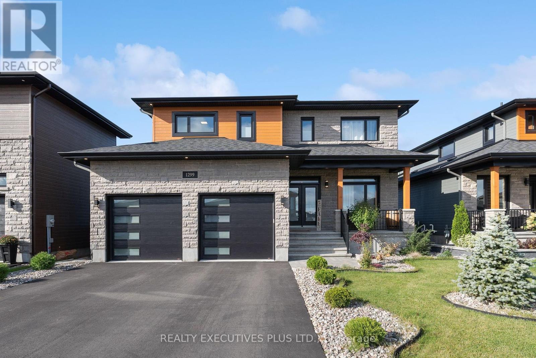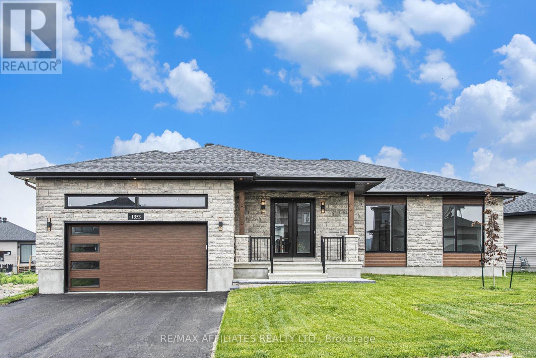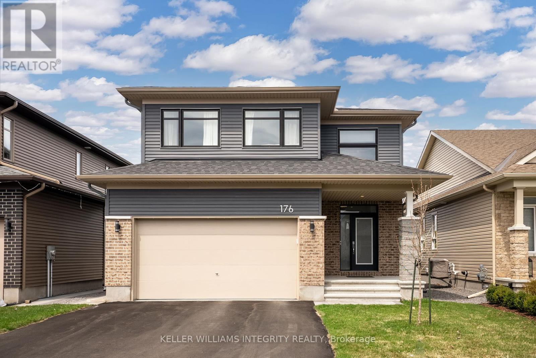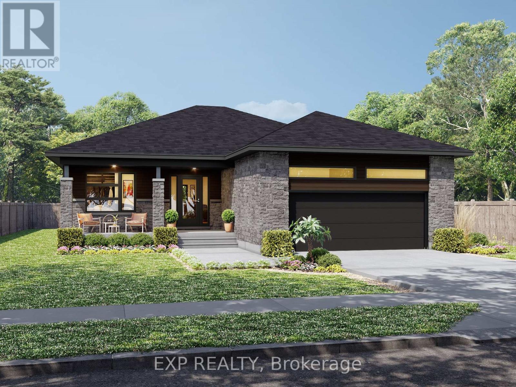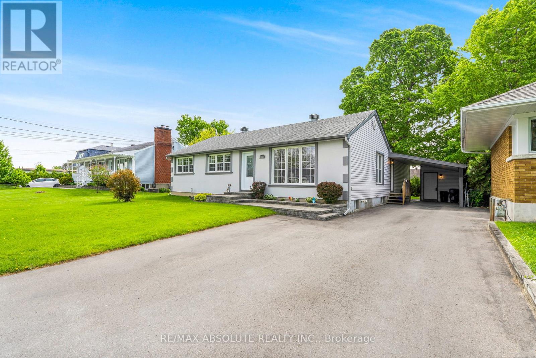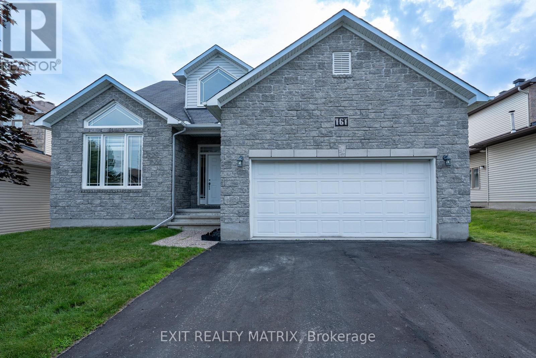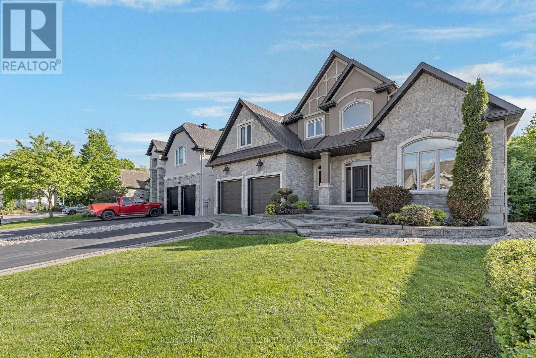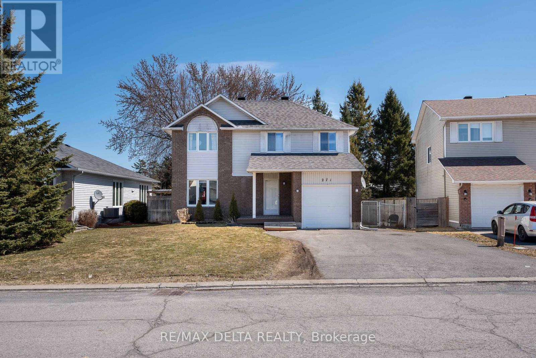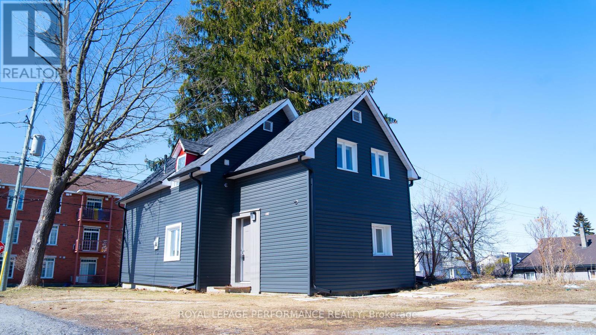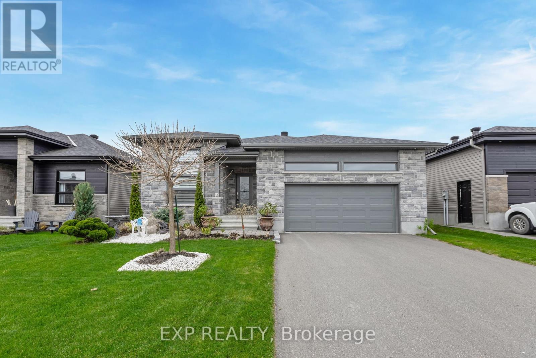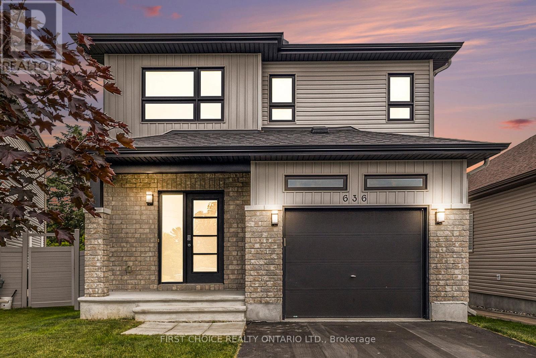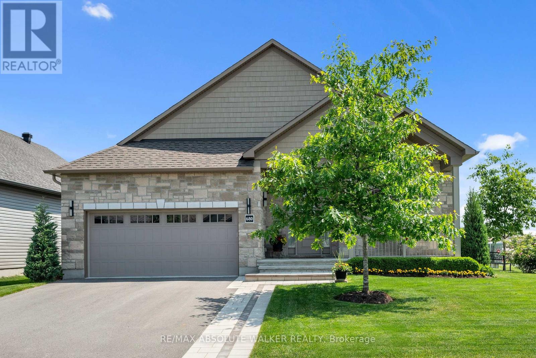Mirna Botros
613-600-26262784 Leonard Street - $459,900
2784 Leonard Street - $459,900
2784 Leonard Street
$459,900
606 - Town of Rockland
Clarence Rockland, OntarioK4K1A4
4 beds
2 baths
5 parking
MLS#: X12308306Listed: 9 days agoUpdated:9 days ago
Description
OFFERING a Rare & Unique Fixer Upper opportunity for renovators, investors, or first-time buyers ready to put in some work and build instant equity! High Ranch Bungalow with Detached Garage for under 460K! Featuring 3 bedrooms, 2 bathrooms, and a cozy main floor layout. The home sits on a generous 59.88 Ft. x 100 Ft. lot with a long driveway and a deep backyard perfect for gardening, expansion, or entertaining. Inside, you'll find original parquet hardwood floors, vintage trim, and a functional floor plan just waiting for your modern finishes. Kitchen offers Oak Cabinets, Appliances ample counter space and an Eating Area. The basement offers additional space for storage, mostly finished with a Pellet stove for extra heat! Laundry downstairs with a Full Bathroom and ready for your touch! Located in an established neighborhood close to parks, schools, and shopping, this home is ideal for someone with vision. With a little TLC, this diamond in the rough could truly shine! Sold AS-IS. Call for more details! (id:58075)Details
Details for 2784 Leonard Street, Clarence Rockland, Ontario- Property Type
- Single Family
- Building Type
- House
- Storeys
- 1
- Neighborhood
- 606 - Town of Rockland
- Land Size
- 59.9 x 100 FT
- Year Built
- -
- Annual Property Taxes
- $3,688
- Parking Type
- Detached Garage, Garage
Inside
- Appliances
- Washer, Refrigerator, Stove, Dryer
- Rooms
- 14
- Bedrooms
- 4
- Bathrooms
- 2
- Fireplace
- Pellet, Stove
- Fireplace Total
- 1
- Basement
- Finished, Full
Building
- Architecture Style
- Raised bungalow
- Direction
- Leonard St. & Laporte St.
- Type of Dwelling
- house
- Roof
- -
- Exterior
- Brick, Vinyl siding
- Foundation
- Poured Concrete
- Flooring
- -
Land
- Sewer
- Sanitary sewer
- Lot Size
- 59.9 x 100 FT
- Zoning
- -
- Zoning Description
- -
Parking
- Features
- Detached Garage, Garage
- Total Parking
- 5
Utilities
- Cooling
- Wall unit
- Heating
- Heat Pump, Electric
- Water
- Municipal water
Feature Highlights
- Community
- -
- Lot Features
- -
- Security
- -
- Pool
- -
- Waterfront
- -
