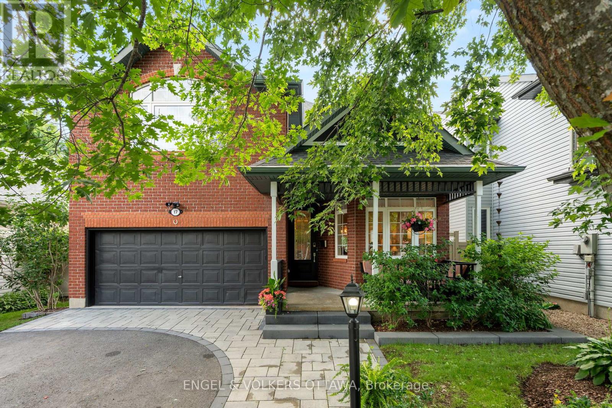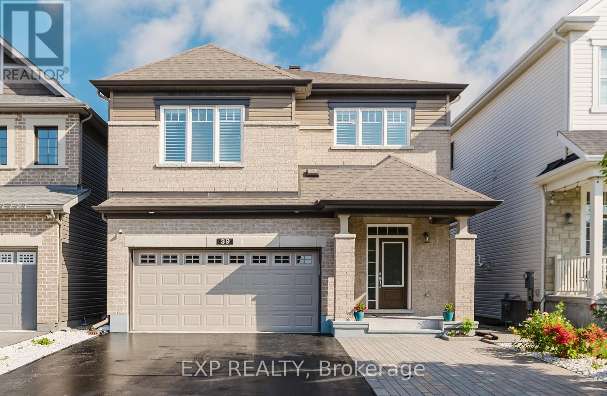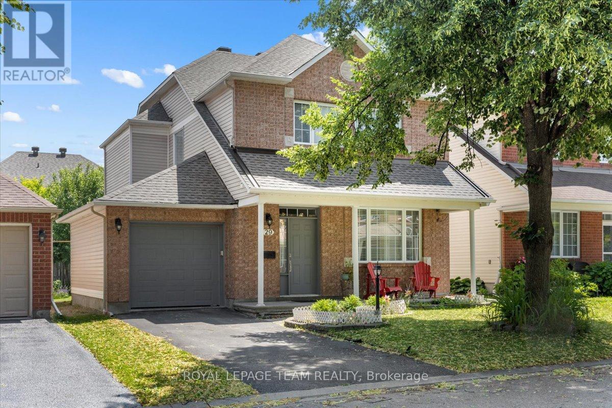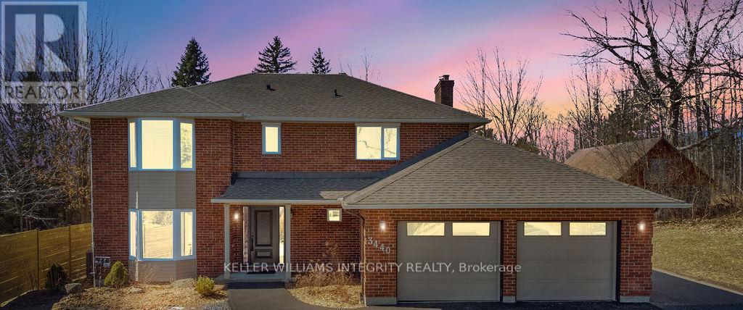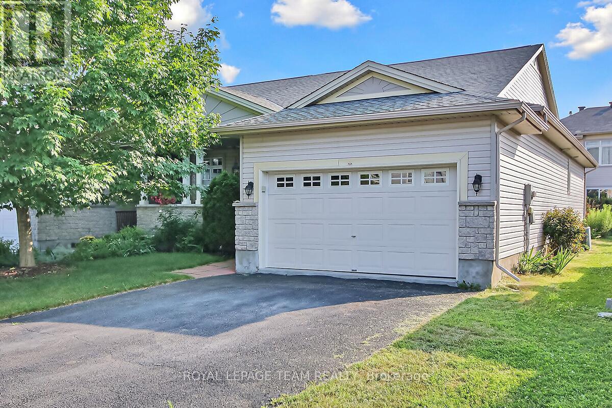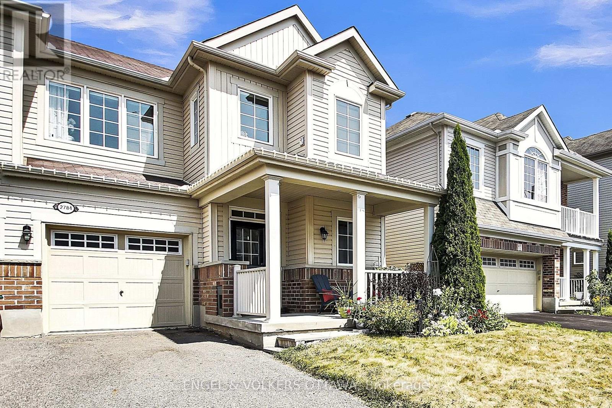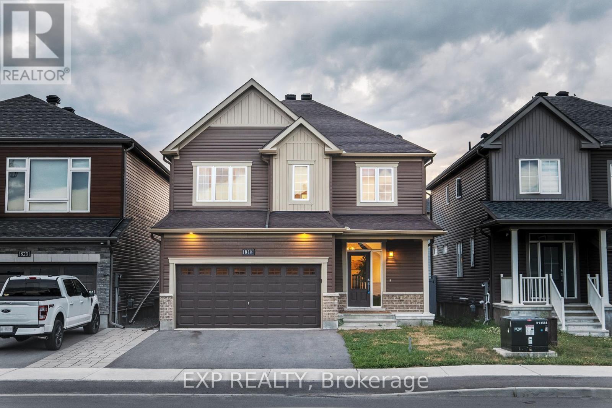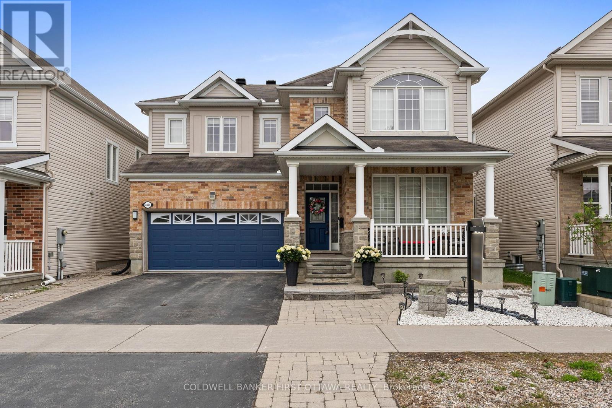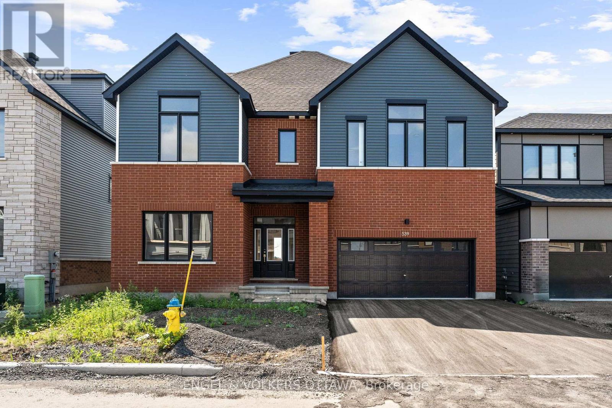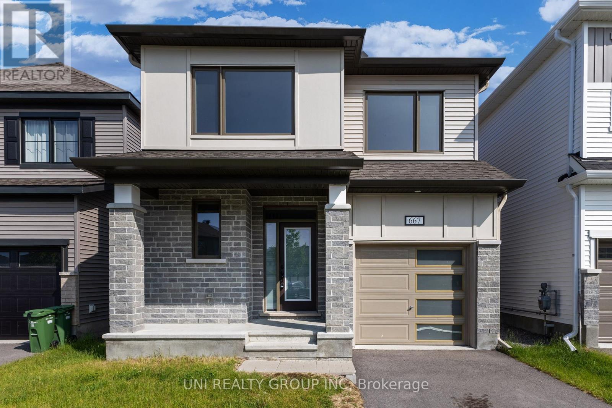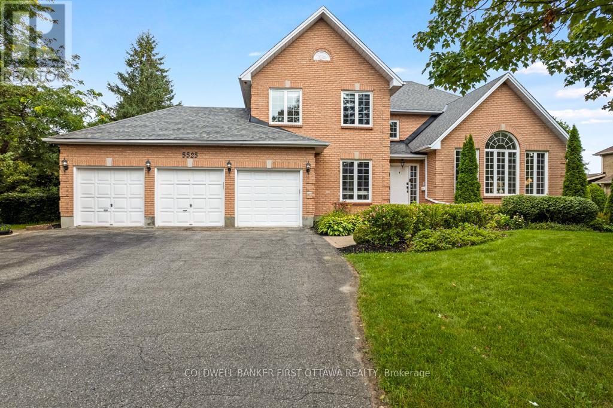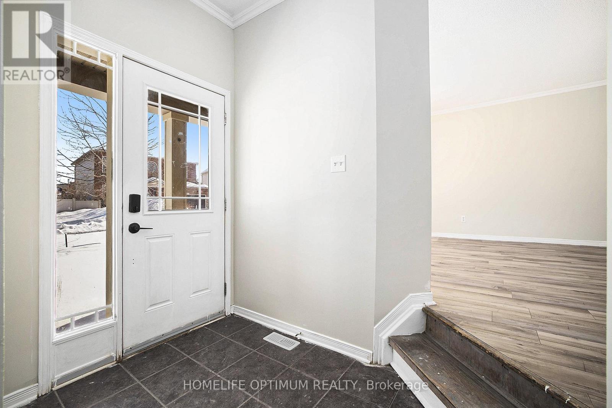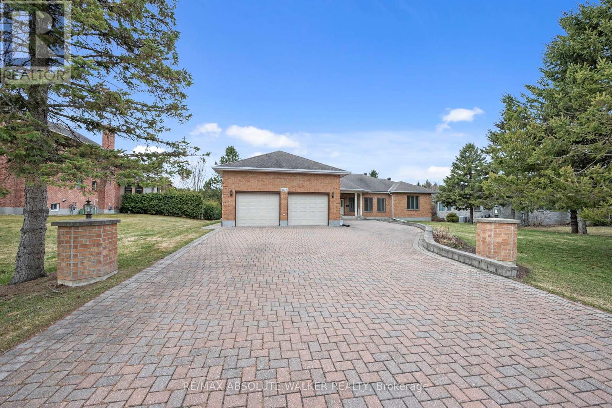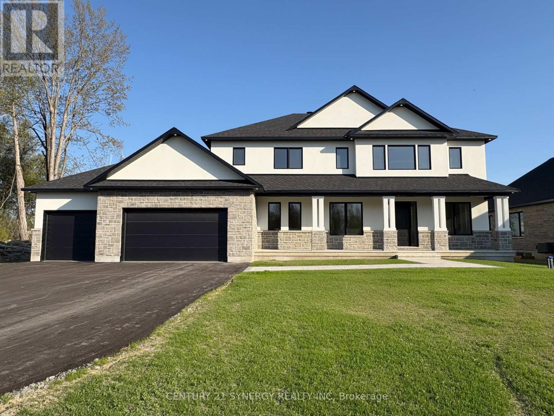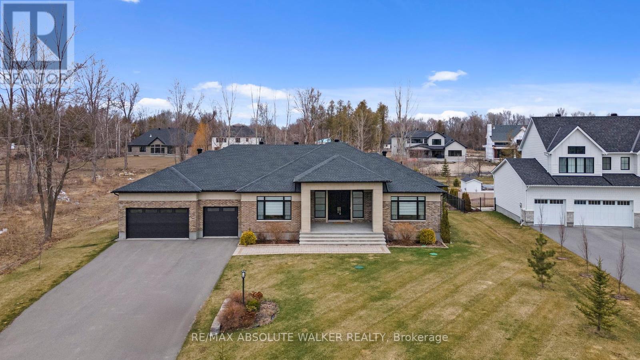Mirna Botros
613-600-2626432 Appalachian Circle - $699,900
432 Appalachian Circle - $699,900
432 Appalachian Circle
$699,900
7711 - Barrhaven - Half Moon Bay
Ottawa, OntarioK2J6X4
3 beds
3 baths
4 parking
MLS#: X12308502Listed: 9 days agoUpdated:5 days ago
Description
Located in the most desirable Half Moon Bay community in Barrhaven, this beautifully built 2023 detached home with a double car garage sits on a premium pie-shaped lot with no rear neighbours, offering exceptional privacy and outdoor space.Large windows throughout the home fill the space with natural light. The main floor features 9' ceilings and an open-concept design with elegant hardwood flooring. You'll also find a spacious great room, perfect for both relaxing and hosting, as well as an inviting dining room for everyday meals or entertaining. The modern kitchen features granite countertops, stainless steel appliances, ample cabinet and counter space, with peaceful natural views from both the kitchen and dining area.Upstairs, you'll find three generously sized bedrooms, each offering beautiful views. The primary bedroom includes a private ensuite washroom and two walk-in closets, while the other bedrooms share a full bathroom.The finished basement is designed for practical everyday use, featuring a large mudroom with storage, direct garage access, a separate laundry room, and utility space ideal for keeping your home organized and functional.Still covered under Tarion warranty.Conveniently located near all amenities, including the Minto Recreation Centre, top-rated schools, parks, shopping, Costco, Amazon, and offering easy access to Highway 416, this home combines comfort, function, and an unbeatable location. (id:58075)Details
Details for 432 Appalachian Circle, Ottawa, Ontario- Property Type
- Single Family
- Building Type
- House
- Storeys
- 2
- Neighborhood
- 7711 - Barrhaven - Half Moon Bay
- Land Size
- 28 x 70.7 FT ; Pie shaped: 70.67' & 84.94' depth
- Year Built
- -
- Annual Property Taxes
- $4,663
- Parking Type
- Attached Garage, Garage, Inside Entry
Inside
- Appliances
- Washer, Refrigerator, Dishwasher, Stove, Dryer, Hood Fan, Blinds, Water Heater - Tankless
- Rooms
- 6
- Bedrooms
- 3
- Bathrooms
- 3
- Fireplace
- -
- Fireplace Total
- -
- Basement
- Finished, N/A
Building
- Architecture Style
- -
- Direction
- Haiku St & Elevation Rd
- Type of Dwelling
- house
- Roof
- -
- Exterior
- Brick, Vinyl siding
- Foundation
- Poured Concrete
- Flooring
- -
Land
- Sewer
- Sanitary sewer
- Lot Size
- 28 x 70.7 FT ; Pie shaped: 70.67' & 84.94' depth
- Zoning
- -
- Zoning Description
- R3YY[2619]
Parking
- Features
- Attached Garage, Garage, Inside Entry
- Total Parking
- 4
Utilities
- Cooling
- Central air conditioning
- Heating
- Forced air, Natural gas
- Water
- Municipal water
Feature Highlights
- Community
- -
- Lot Features
- -
- Security
- -
- Pool
- -
- Waterfront
- -

