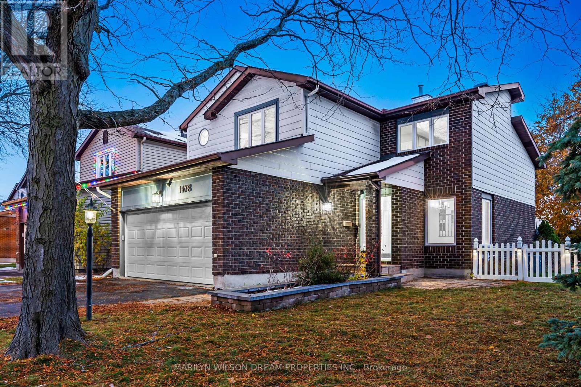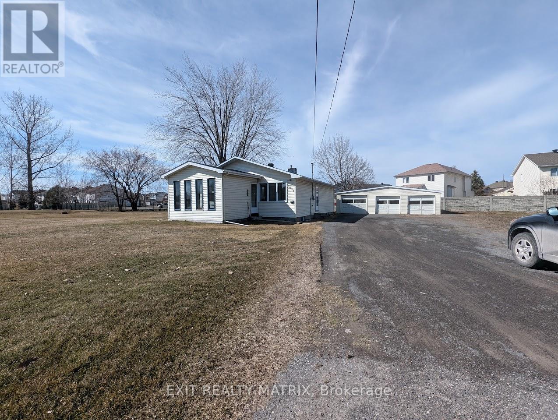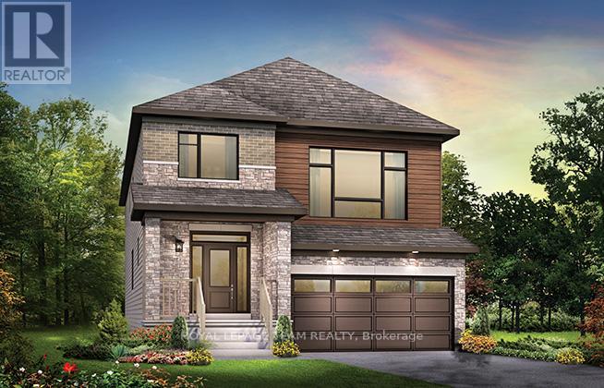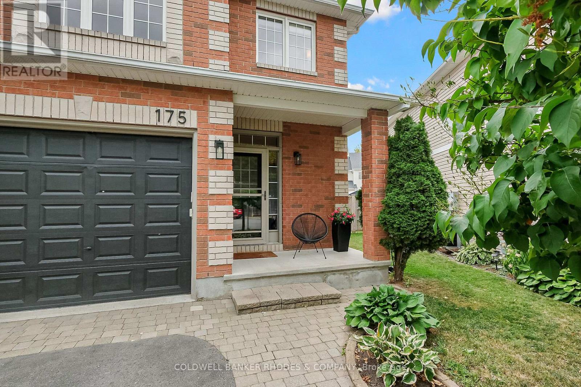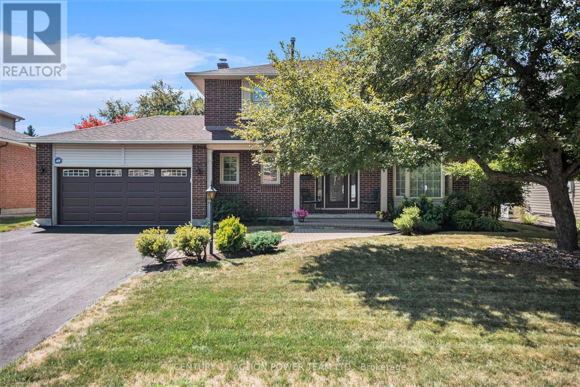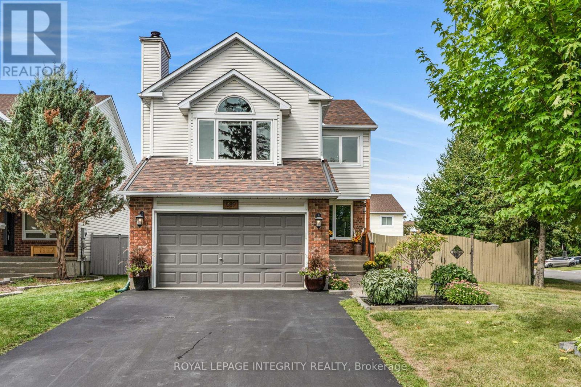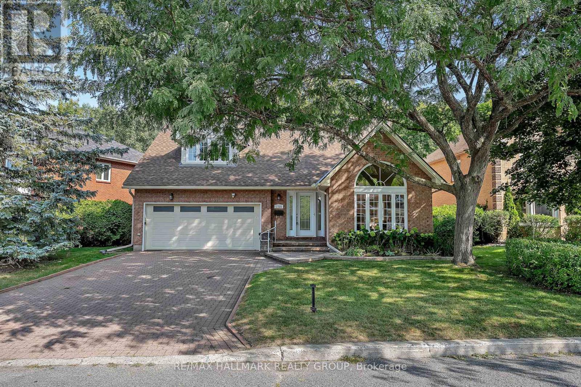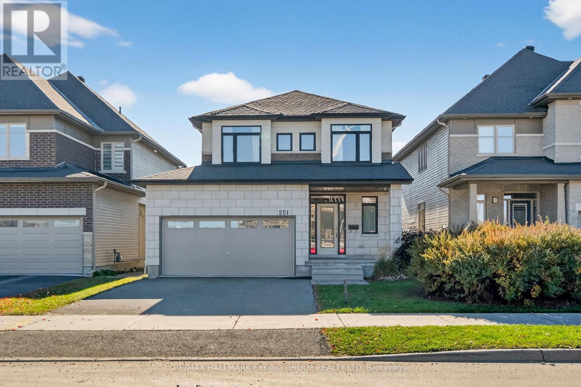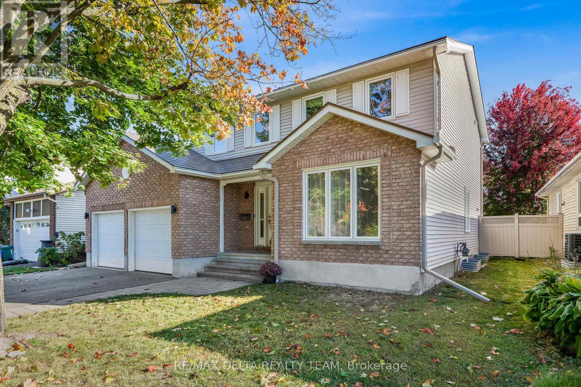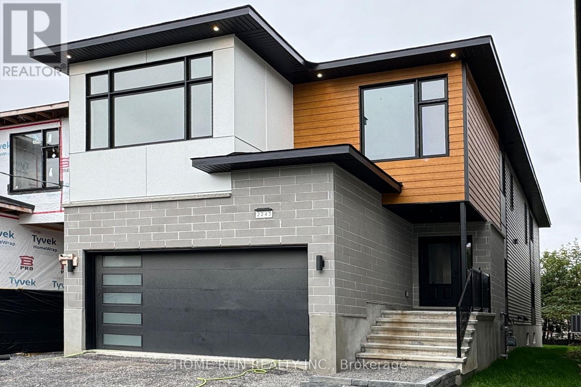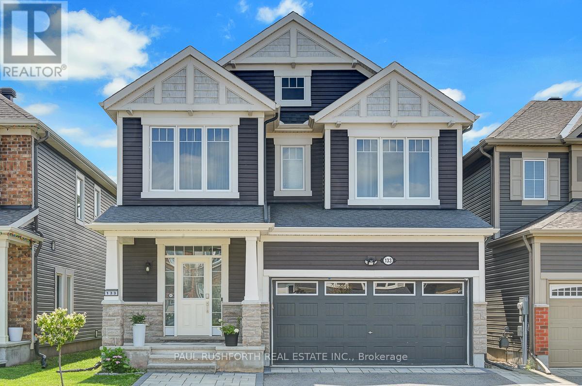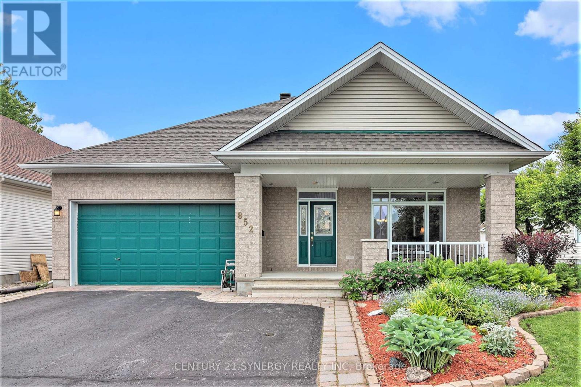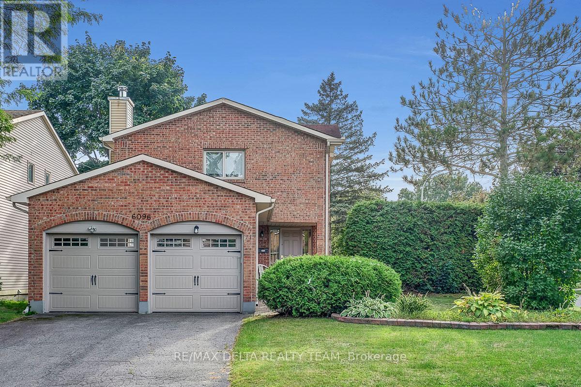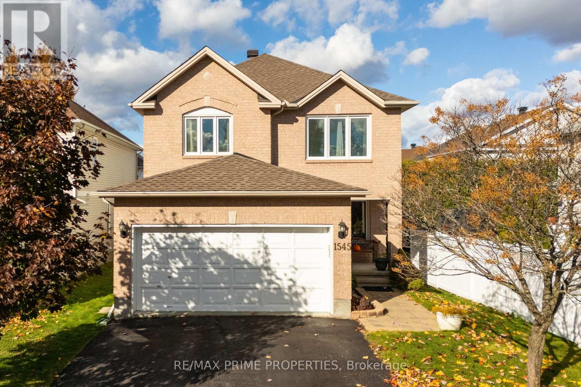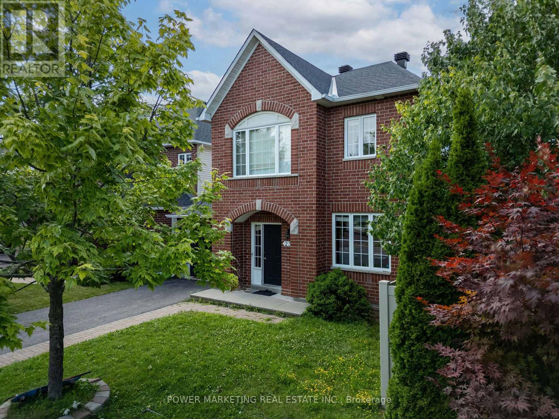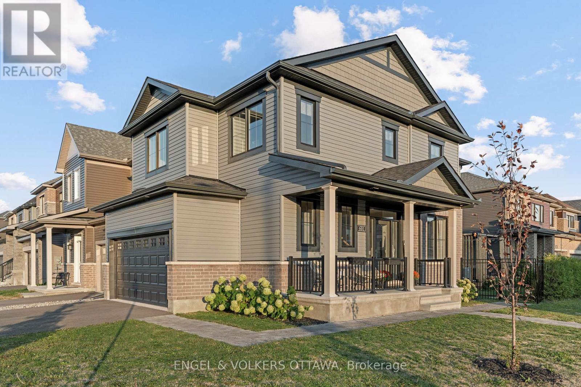Mirna Botros
613-600-26266557 Morningview Street - $779,900
6557 Morningview Street - $779,900
6557 Morningview Street
$779,900
2011 - Orleans/Sunridge
Ottawa, OntarioK1C7H1
5 beds
4 baths
4 parking
MLS#: X12309172Listed: 4 months agoUpdated:4 days ago
Description
Your dream family home awaits on an expansive corner lot! This timeless 4+ 1 bedroom classic is designed for modern family life, offering abundant space for working, learning, and relaxing. The main level features a flexible den ,perfect for an office or study, a sophisticated formal living room with elegant French doors, a welcoming family room with a wood-burning fireplace, and a bright, eat-in kitchen with generous storage. Upstairs, discover four spacious bedrooms, including a private master retreat complete with a walk-in closet and a beautifully updated 4-piece ensuite. . The fully finished lower level is a true bonus, boasting a large family room, a 3-piece bath, a dedicated computer nook, an additional office or den, and a 5th bedroom, also with a computer nook. You'll still find ample storage and a convenient workshop .Enjoy the ease of main floor laundry and a two-car garage, all set on a fully fenced, oversized lot in a fantastic location, just steps from shopping, transit, and parks. This home truly has it all! (id:58075)Details
Details for 6557 Morningview Street, Ottawa, Ontario- Property Type
- Single Family
- Building Type
- House
- Storeys
- 2
- Neighborhood
- 2011 - Orleans/Sunridge
- Land Size
- 58.5 x 94 FT ; lot size irregular
- Year Built
- -
- Annual Property Taxes
- $4,881
- Parking Type
- Attached Garage, Garage
Inside
- Appliances
- Washer, Refrigerator, Dishwasher, Stove, Dryer, Garage door opener remote(s), Water Heater
- Rooms
- 19
- Bedrooms
- 5
- Bathrooms
- 4
- Fireplace
- -
- Fireplace Total
- 1
- Basement
- Finished, N/A
Building
- Architecture Style
- -
- Direction
- Cross Streets: Frank Bender and Morningview. ** Directions: From the 174 Exit Jeanne d'Arc south to right on Frank Bender St. left on Morningview St. or Innes Rd. to Frank Bender St. to Morningview St.
- Type of Dwelling
- house
- Roof
- -
- Exterior
- Brick, Vinyl siding
- Foundation
- Concrete
- Flooring
- -
Land
- Sewer
- Sanitary sewer
- Lot Size
- 58.5 x 94 FT ; lot size irregular
- Zoning
- -
- Zoning Description
- -
Parking
- Features
- Attached Garage, Garage
- Total Parking
- 4
Utilities
- Cooling
- Central air conditioning
- Heating
- Forced air, Natural gas
- Water
- Municipal water
Feature Highlights
- Community
- -
- Lot Features
- -
- Security
- -
- Pool
- -
- Waterfront
- -
