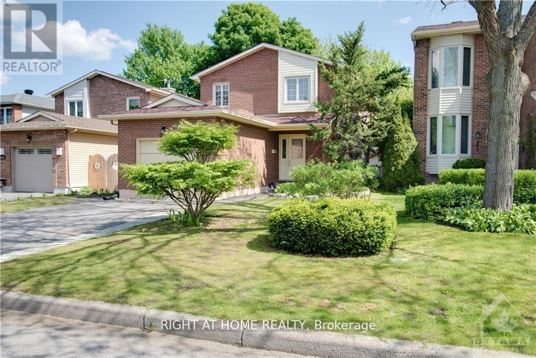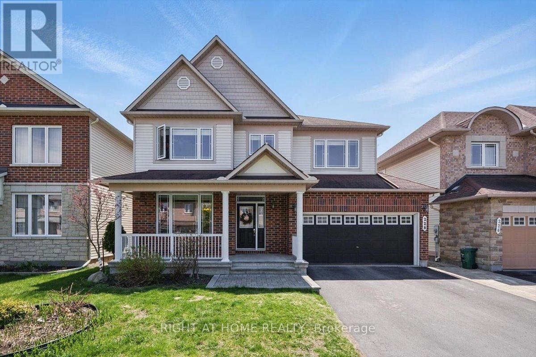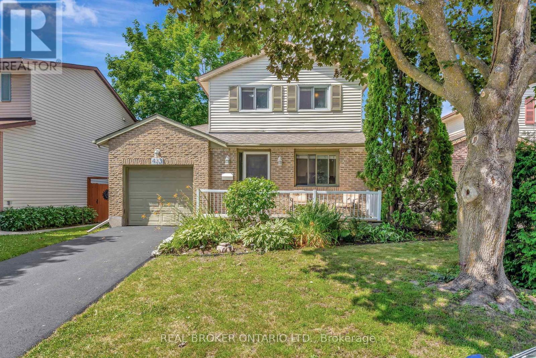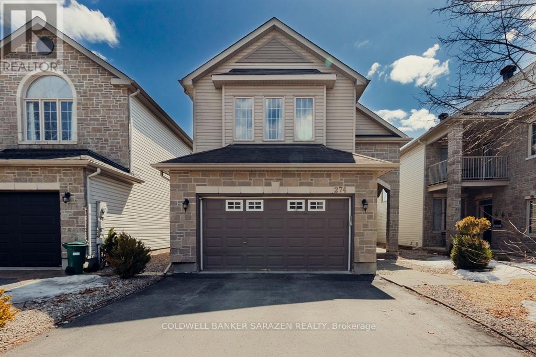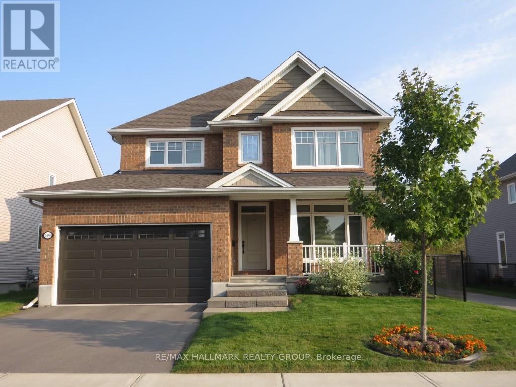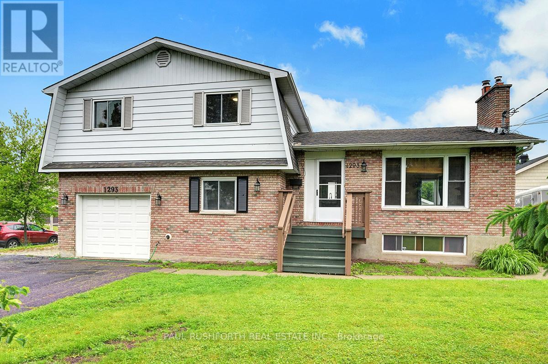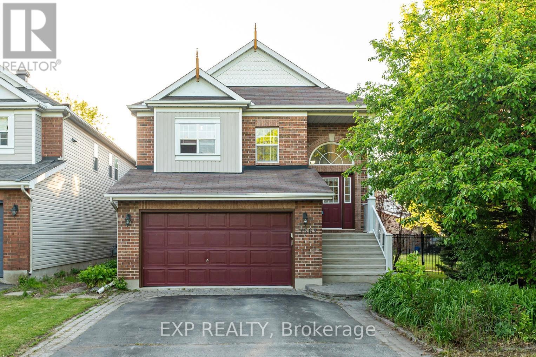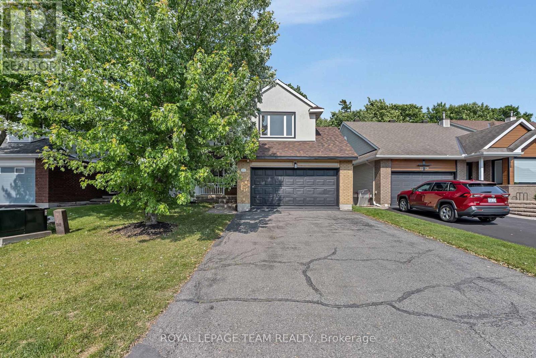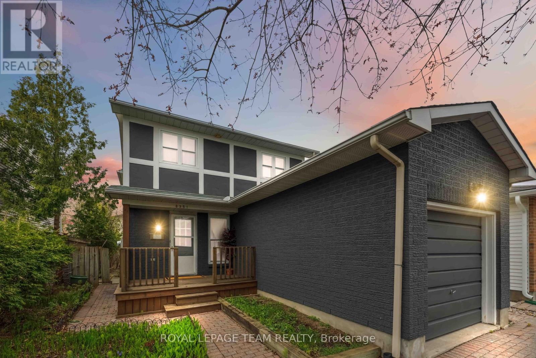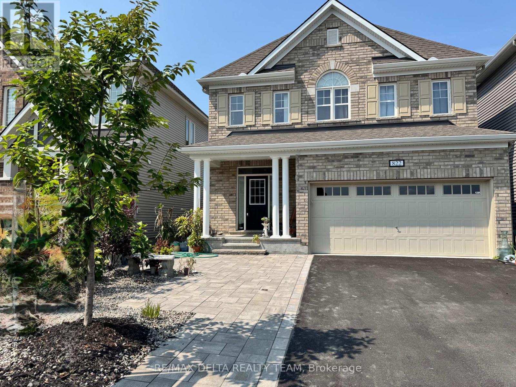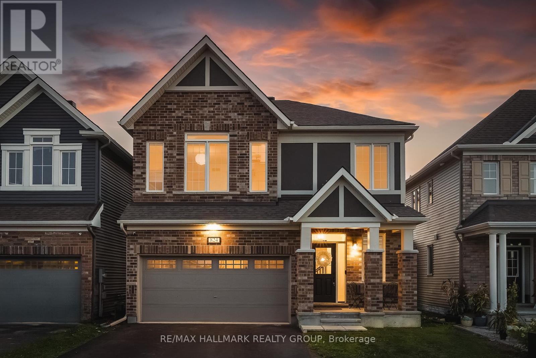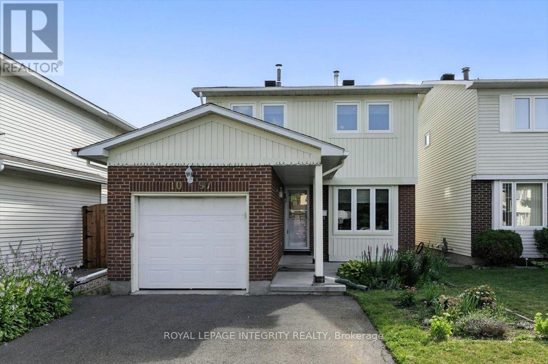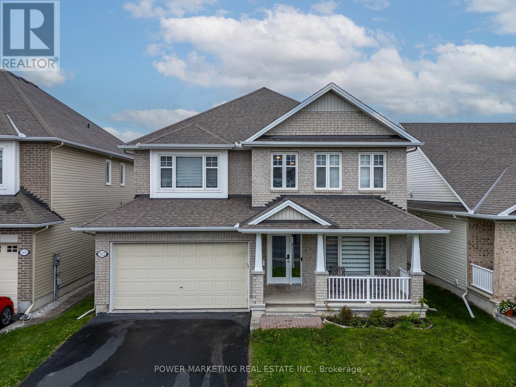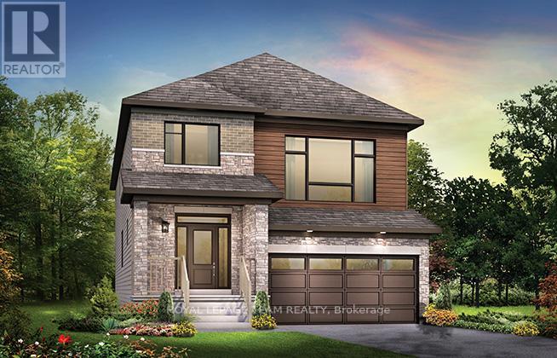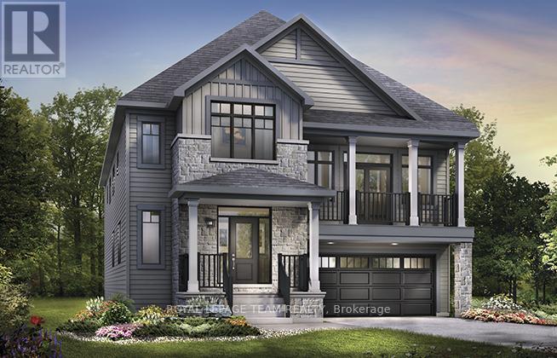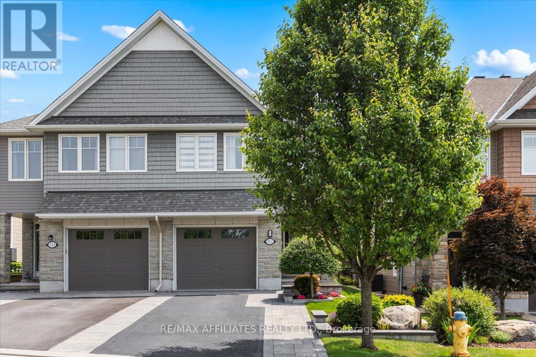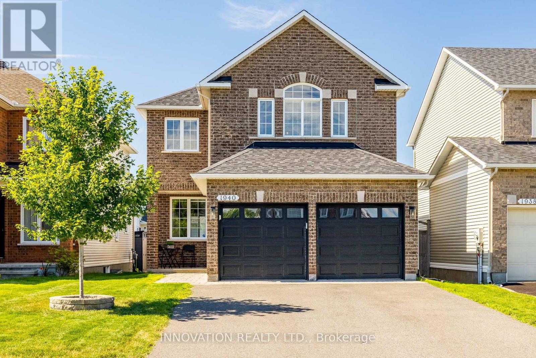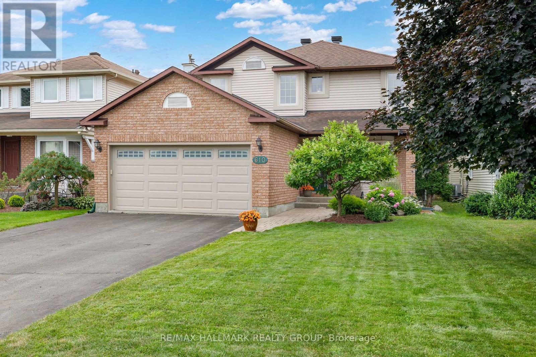Mirna Botros
613-600-26261415 Bouton Dor Way - $819,900
1415 Bouton Dor Way - $819,900
1415 Bouton Dor Way
$819,900
1102 - Bilberry Creek/Queenswood Heights
Ottawa, OntarioK1E3L3
4 beds
3 baths
6 parking
MLS#: X12315776Listed: 3 days agoUpdated:3 days ago
Description
Welcome to this 4 bedroom, 2.5 bath family retreat in a great Orleans location! Set on a quiet, family-friendly street of Queenswood Heights this well maintained home offers plenty of space, a functional layout, and a great backyard for summer fun. Enter to a spacious open-to-above foyer that adds that bright, airy feel and brings in lots of natural light. The main floor features a practical design with separate living and dining areas, a family room with a fireplace overlooked by a bright eat-in kitchen that looks out to the backyard. Upstairs you'll find four good sized bedrooms, including a primary with its own ensuite and walk-in closet. The layout is perfect for growing families or anyone needing extra space for a home office.The unfinished basement is full of potential whether you're looking for extra storage or want to finish it later to suit your needs. Outside the backyard is a highlight - with an in-ground pool, gazebo for shade and lots of room to relax or host friends and family. Double garage plus driveway parking. Located close to schools, parks, shopping, and transit, this is a well-cared-for home in a convenient and established neighbourhood. Ideally located within walking distance to parks, schools, LRT and just a short distance an abundance of local amenities this one is not to be missed! (id:58075)Details
Details for 1415 Bouton Dor Way, Ottawa, Ontario- Property Type
- Single Family
- Building Type
- House
- Storeys
- 2
- Neighborhood
- 1102 - Bilberry Creek/Queenswood Heights
- Land Size
- 60 x 100 FT
- Year Built
- -
- Annual Property Taxes
- $5,778
- Parking Type
- Attached Garage, Garage, Inside Entry
Inside
- Appliances
- Refrigerator, Dishwasher, Stove, Garage door opener remote(s), Water Heater
- Rooms
- 10
- Bedrooms
- 4
- Bathrooms
- 3
- Fireplace
- -
- Fireplace Total
- -
- Basement
- Unfinished, Full
Building
- Architecture Style
- -
- Direction
- Hayes/Bouton D'or
- Type of Dwelling
- house
- Roof
- -
- Exterior
- Brick
- Foundation
- Poured Concrete
- Flooring
- -
Land
- Sewer
- Sanitary sewer
- Lot Size
- 60 x 100 FT
- Zoning
- -
- Zoning Description
- -
Parking
- Features
- Attached Garage, Garage, Inside Entry
- Total Parking
- 6
Utilities
- Cooling
- Central air conditioning
- Heating
- Forced air, Natural gas
- Water
- Municipal water
Feature Highlights
- Community
- -
- Lot Features
- -
- Security
- -
- Pool
- Inground pool
- Waterfront
- -

