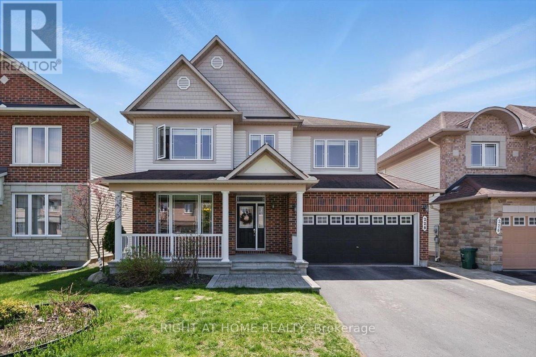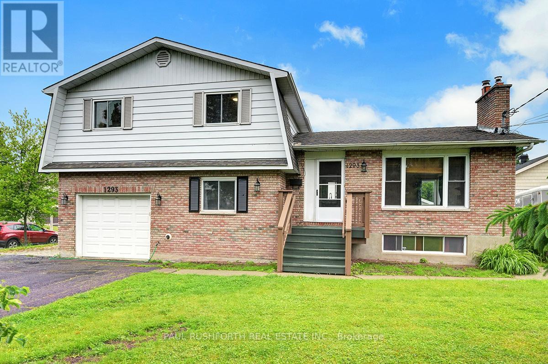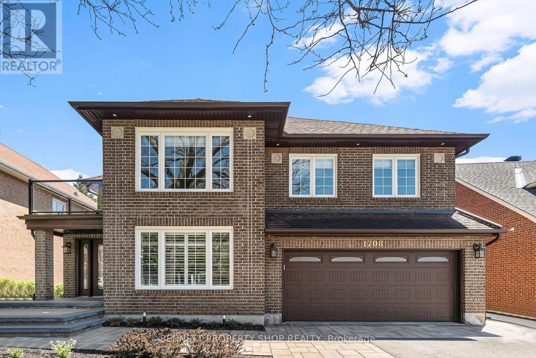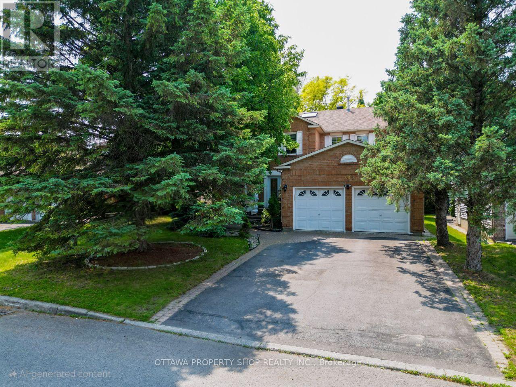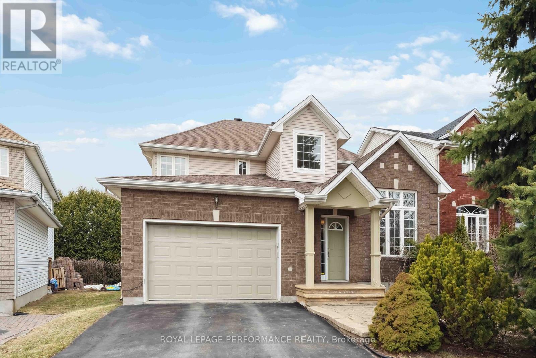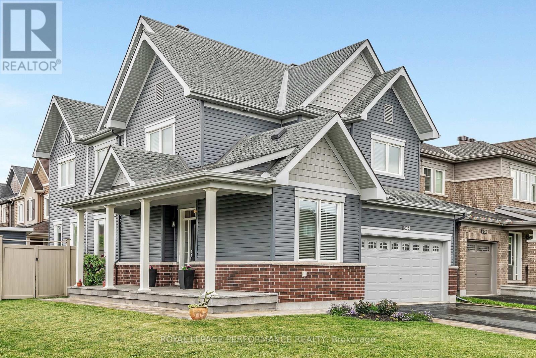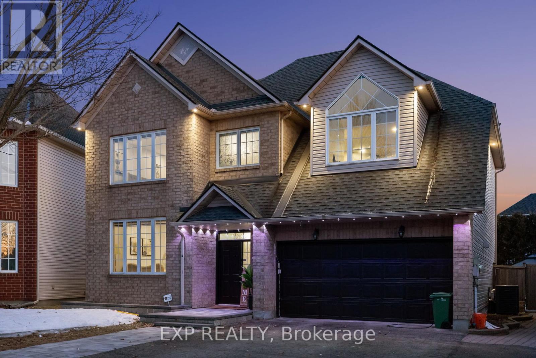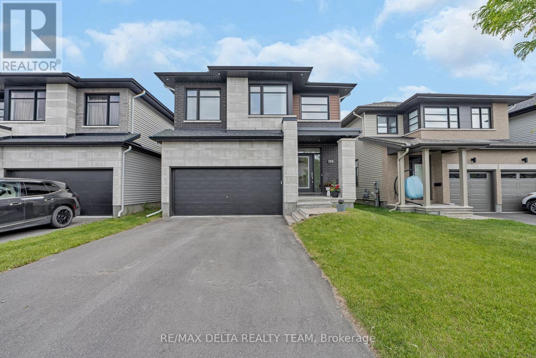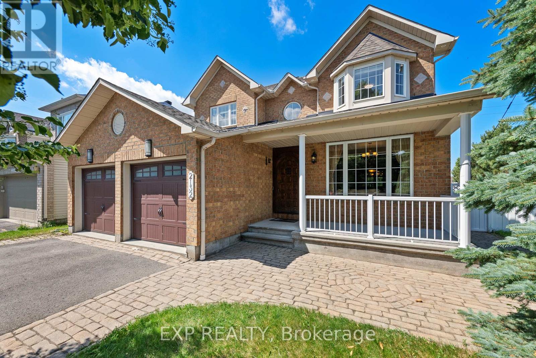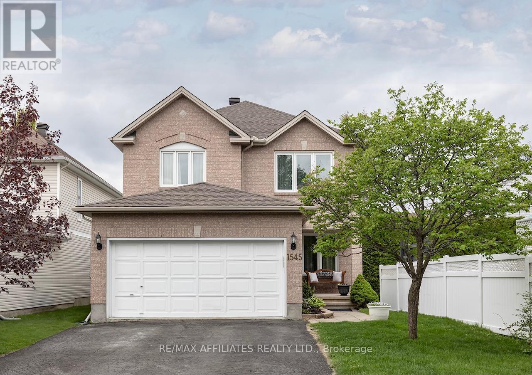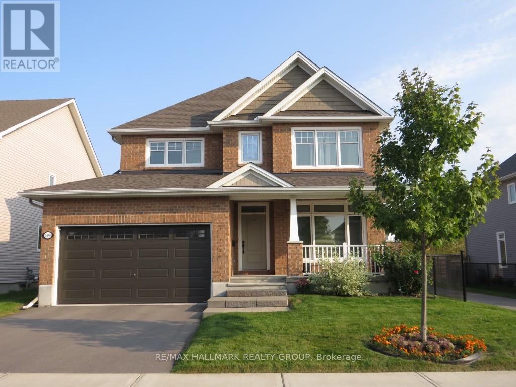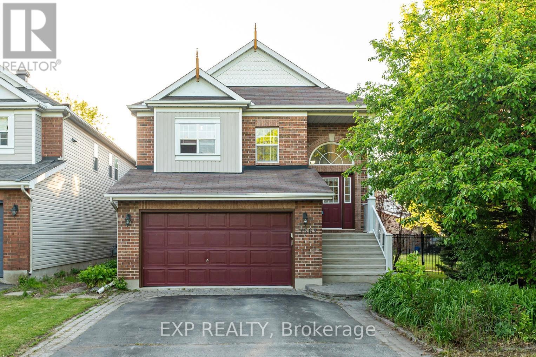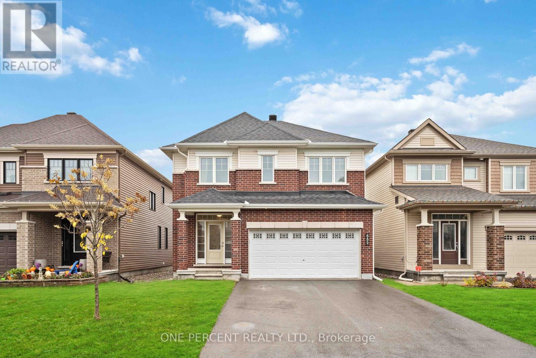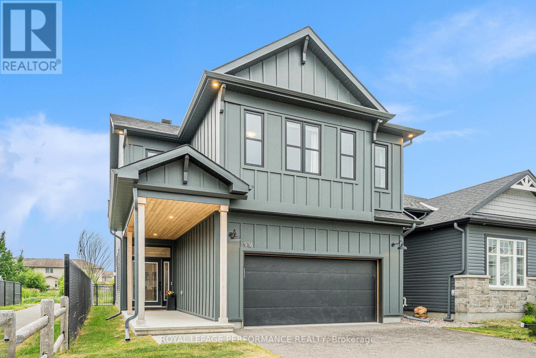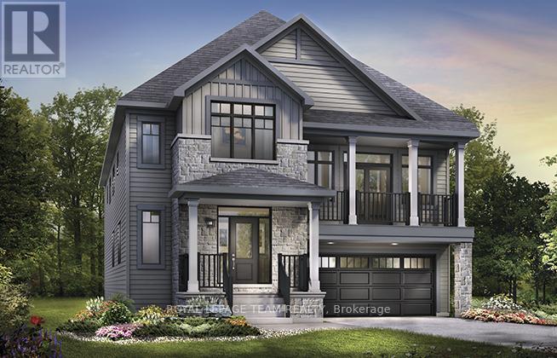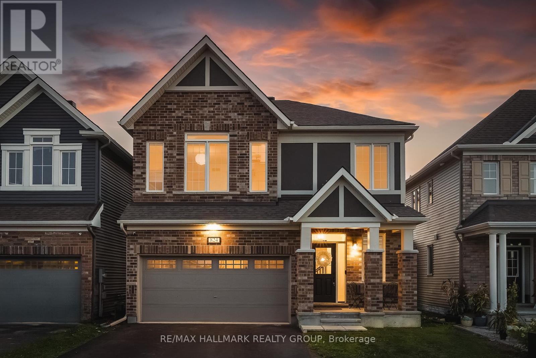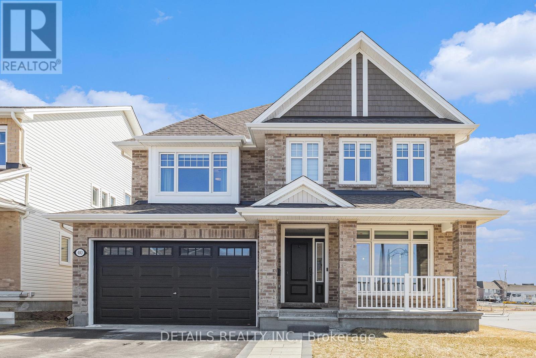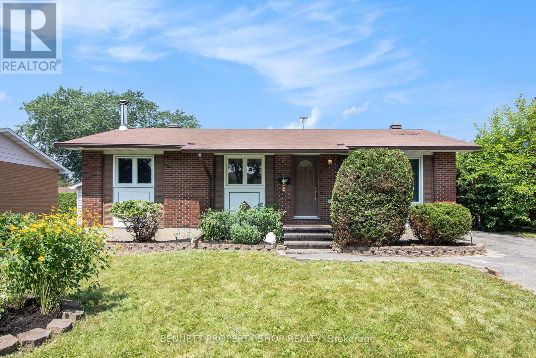Mirna Botros
613-600-2626433 Duvernay Drive - $589,000
433 Duvernay Drive - $589,000
433 Duvernay Drive
$589,000
1104 - Queenswood Heights South
Ottawa, OntarioK1E2N7
3 beds
2 baths
2 parking
MLS#: X12302946Listed: 3 days agoUpdated:2 days ago
Description
Welcome to 433 Duvernay Drive, a charming and well-maintained single-family home located in a quiet, family-friendly neighbourhood in Orléans. This 3 bedroom, 1.5 bath home features a bright and functional layout, perfect for growing families or first-time buyers. The main floor offers a separate living room and dining room, creating defined spaces for relaxing and entertaining. The finished basement provides additional living space ideal for a rec. room, home office, or gym. Enjoy the convenience of an attached single car garage and the comfort of a large, fully fenced backyard, perfect for kids, pets, and outdoor entertaining. Situated close to schools, parks, shopping, and public transit; this move-in-ready home offers great value and a fantastic lifestyle in one of Orléans most desirable communities! (id:58075)Details
Details for 433 Duvernay Drive, Ottawa, Ontario- Property Type
- Single Family
- Building Type
- House
- Storeys
- 2
- Neighborhood
- 1104 - Queenswood Heights South
- Land Size
- 40 x 100 FT ; None
- Year Built
- -
- Annual Property Taxes
- $3,887
- Parking Type
- Attached Garage, Garage
Inside
- Appliances
- Washer, Central Vacuum, Dryer, Freezer, Garage door opener remote(s)
- Rooms
- 9
- Bedrooms
- 3
- Bathrooms
- 2
- Fireplace
- -
- Fireplace Total
- -
- Basement
- Finished, N/A
Building
- Architecture Style
- -
- Direction
- Duvernay Dr & Des Épinettes Ave
- Type of Dwelling
- house
- Roof
- -
- Exterior
- Brick, Vinyl siding
- Foundation
- Concrete
- Flooring
- -
Land
- Sewer
- Sanitary sewer
- Lot Size
- 40 x 100 FT ; None
- Zoning
- -
- Zoning Description
- R2G
Parking
- Features
- Attached Garage, Garage
- Total Parking
- 2
Utilities
- Cooling
- -
- Heating
- Forced air, Natural gas
- Water
- Municipal water
Feature Highlights
- Community
- -
- Lot Features
- -
- Security
- -
- Pool
- -
- Waterfront
- -
