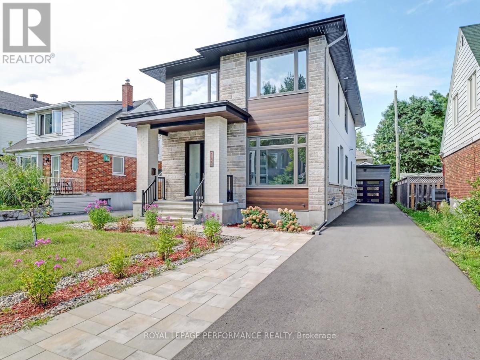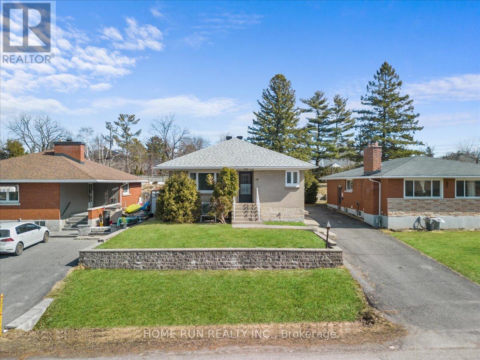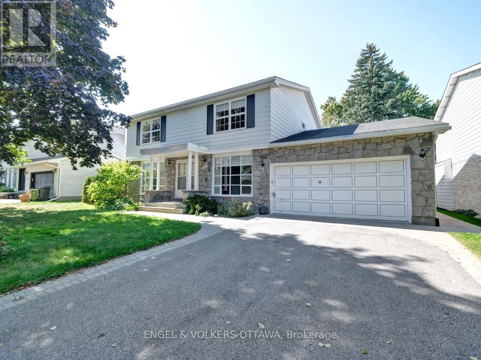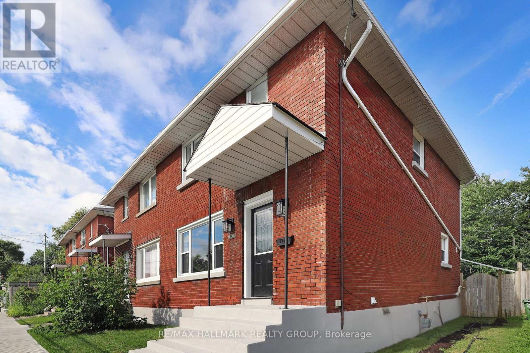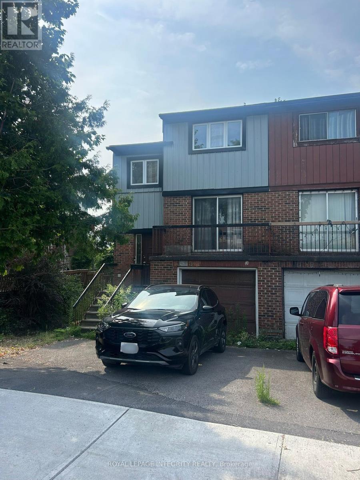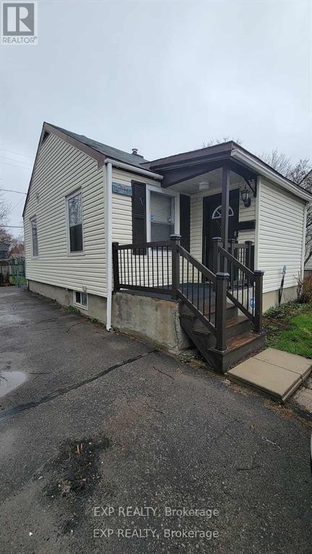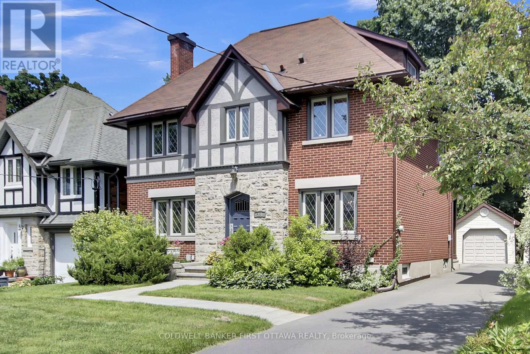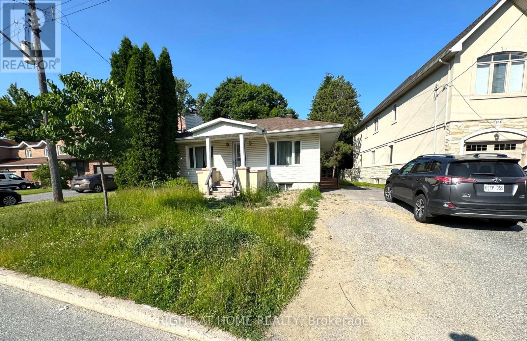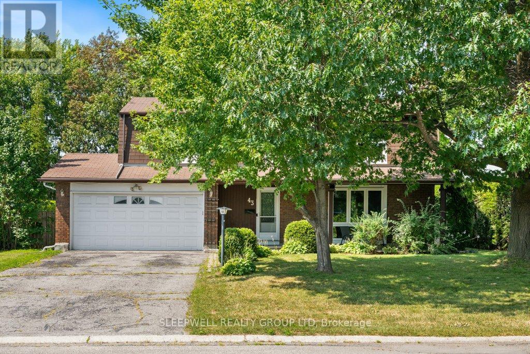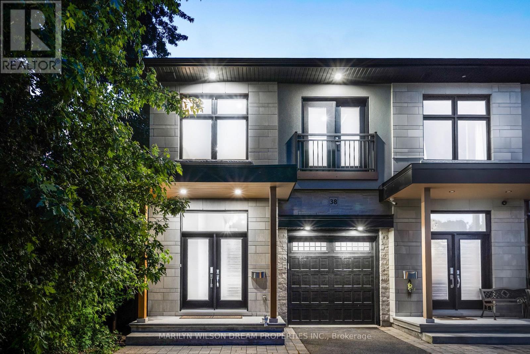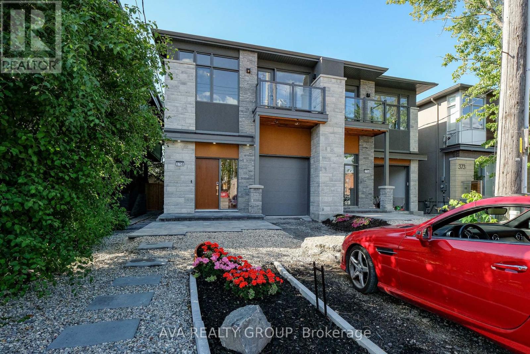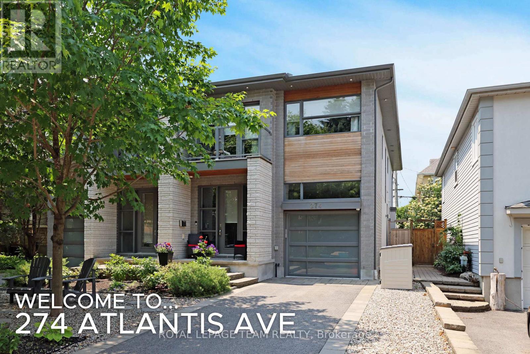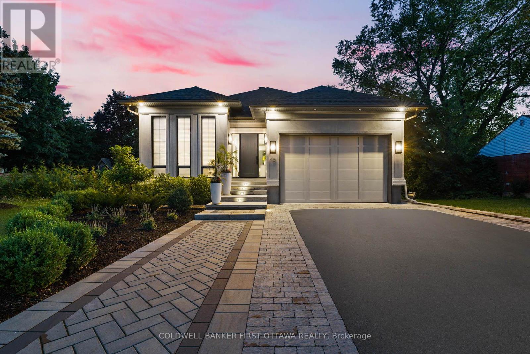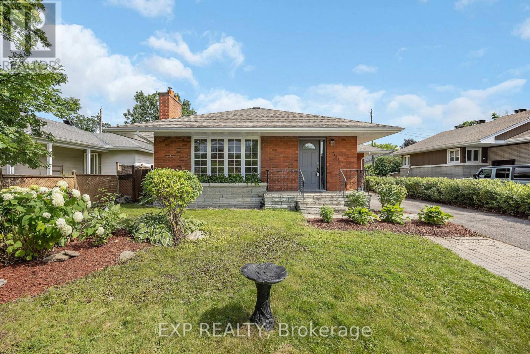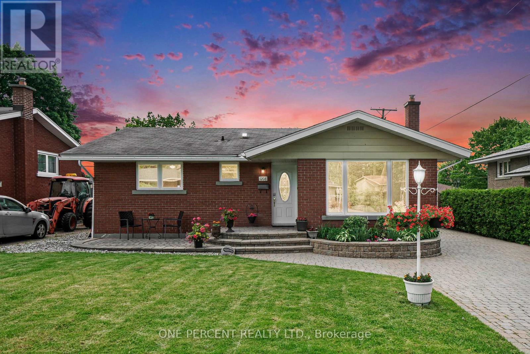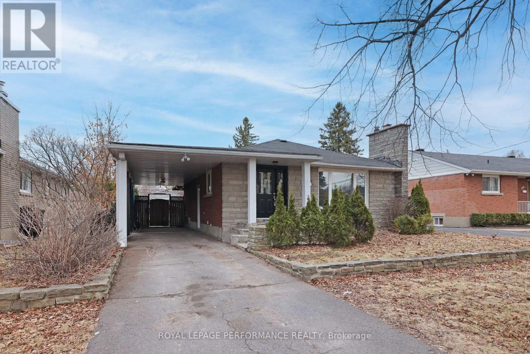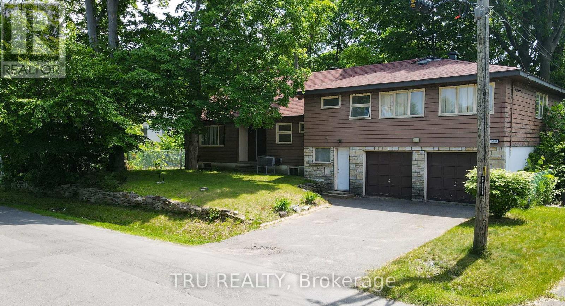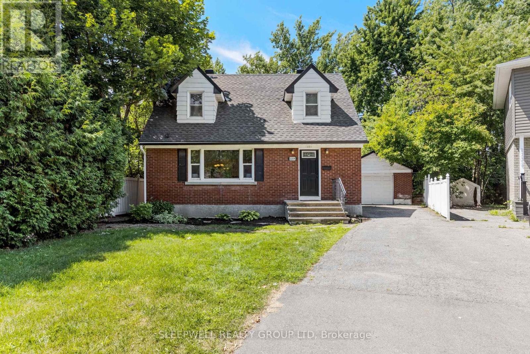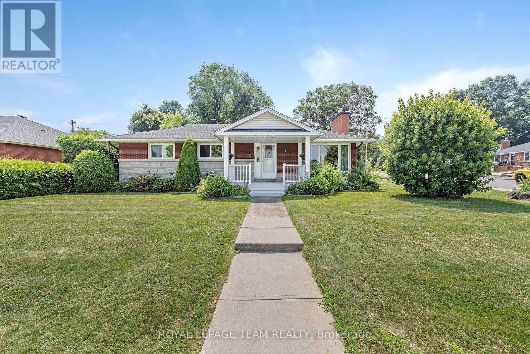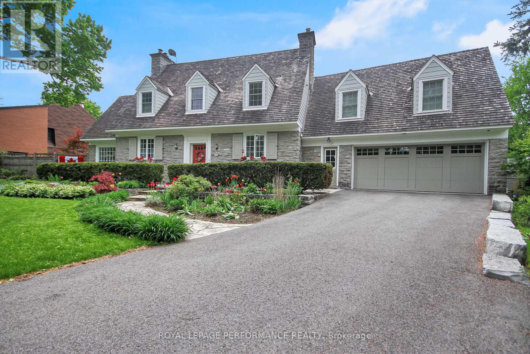Mirna Botros
613-600-262651 Aylen Avenue - $1,575,000
51 Aylen Avenue - $1,575,000
51 Aylen Avenue
$1,575,000
5101 - Woodroffe
Ottawa, OntarioK2A3P6
4 beds
4 baths
3 parking
MLS#: X12319568Listed: 1 day agoUpdated:about 17 hours ago
Description
Stunning, spacious & bright, custom-built semi-detached on a premium 166 ft deep lot. This property offers 3,350 sq/ft of finished space, including an impressive open-concept main level w/ample windows on two sides & high ceilings. The thoughtfully designed floorplan offers ample living & entertainment space, w/a coffee/wine bar tucked off the kitchen for added convenience. Offering four bedrooms + four bathrooms, a fully finished walk-out basement (includes a bar rough-in) and a covered extended patio w/heater...the perfect space for outdoor relaxation! A generous east-facing raised deck off the main living area and a sunny west-facing balcony offer added options for outdoor enjoyment. Additional features of this exceptional property include a primary retreat w/walk-in closet & ensuite bath, convenient second-level laundry w/handy built-ins, radiant heated floors, a BBQ hook-up, an elegant gas fireplace w/granite surround, low maintenance gardens & a custom shed. The home is nestled in a quiet pocket, just a short stroll to transit (coming LRT) & the Ottawa River Parkway, providing quick access to cycling/walking paths, cross-country skiing/snowshoeing, downtown Ottawa & Gatineau. (id:58075)Details
Details for 51 Aylen Avenue, Ottawa, Ontario- Property Type
- Single Family
- Building Type
- House
- Storeys
- 2
- Neighborhood
- 5101 - Woodroffe
- Land Size
- 32.2 x 166.5 FT
- Year Built
- -
- Annual Property Taxes
- $13,287
- Parking Type
- Attached Garage, Garage
Inside
- Appliances
- Washer, Refrigerator, Central Vacuum, Dishwasher, Stove, Dryer, Microwave, Alarm System, Blinds, Garage door opener, Garage door opener remote(s), Water Heater - Tankless
- Rooms
- 18
- Bedrooms
- 4
- Bathrooms
- 4
- Fireplace
- -
- Fireplace Total
- 1
- Basement
- Finished, Walk out, N/A
Building
- Architecture Style
- -
- Direction
- Woodroffe & Richmond Rd.
- Type of Dwelling
- house
- Roof
- -
- Exterior
- Stone, Stucco
- Foundation
- Concrete
- Flooring
- -
Land
- Sewer
- Sanitary sewer
- Lot Size
- 32.2 x 166.5 FT
- Zoning
- -
- Zoning Description
- R2F
Parking
- Features
- Attached Garage, Garage
- Total Parking
- 3
Utilities
- Cooling
- Central air conditioning
- Heating
- Forced air, Natural gas
- Water
- Municipal water
Feature Highlights
- Community
- -
- Lot Features
- -
- Security
- Security system, Smoke Detectors
- Pool
- -
- Waterfront
- -
