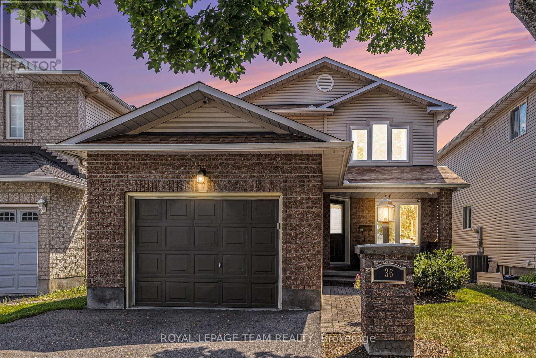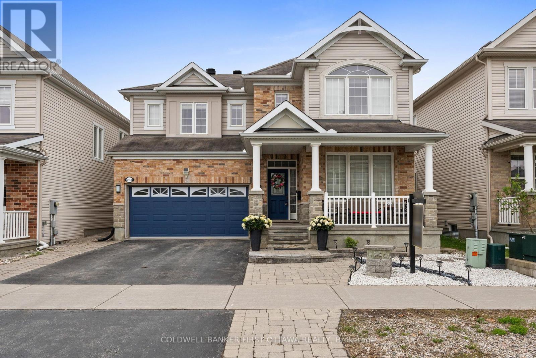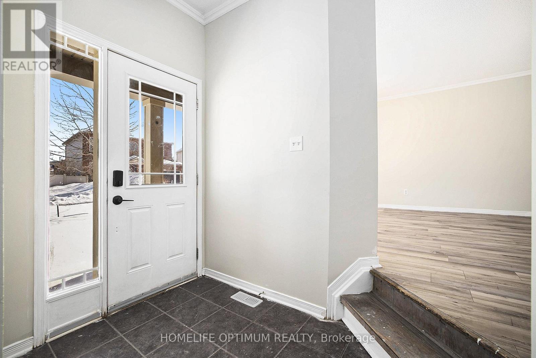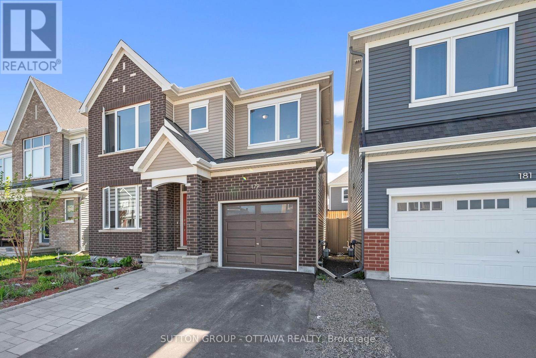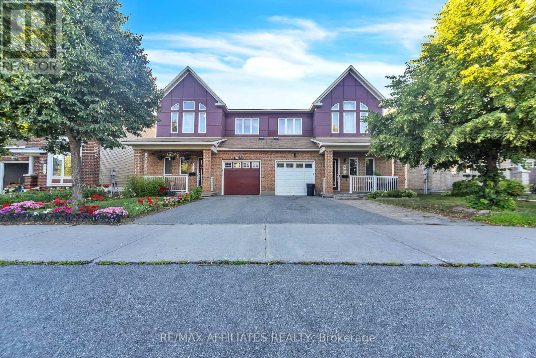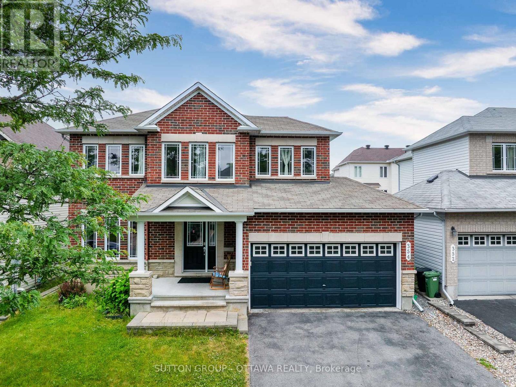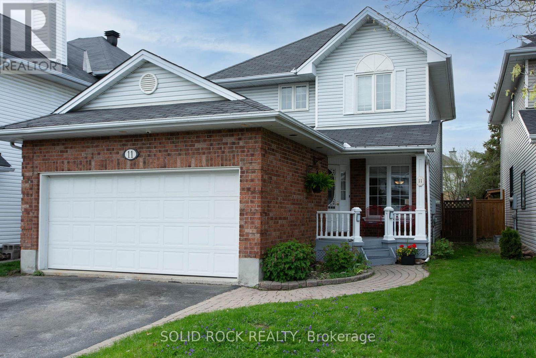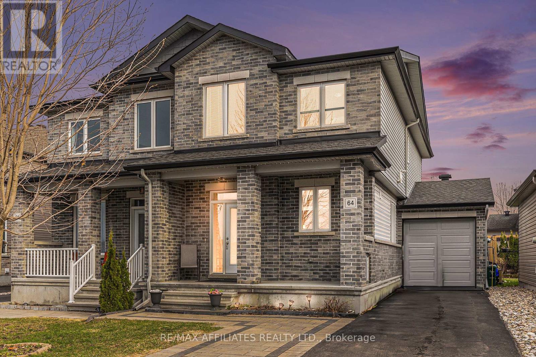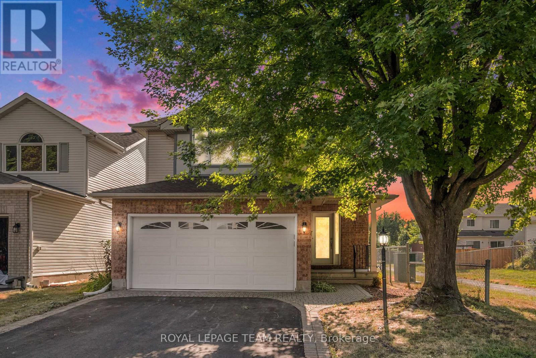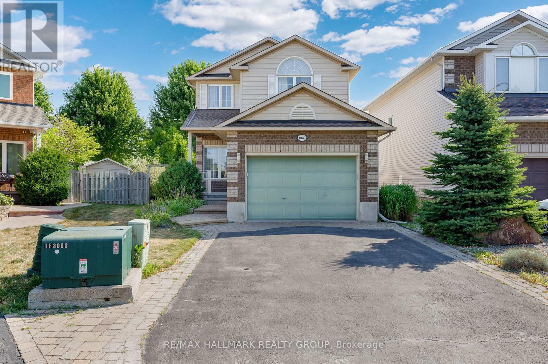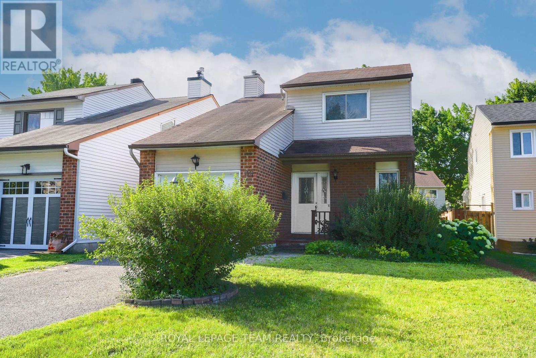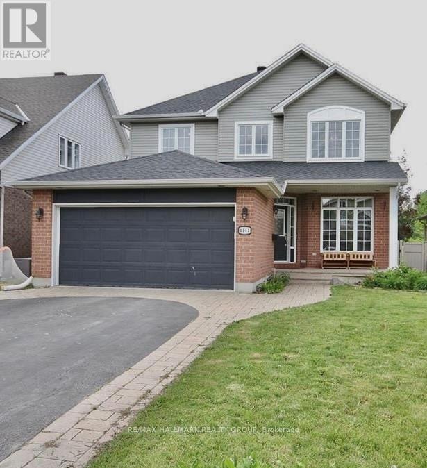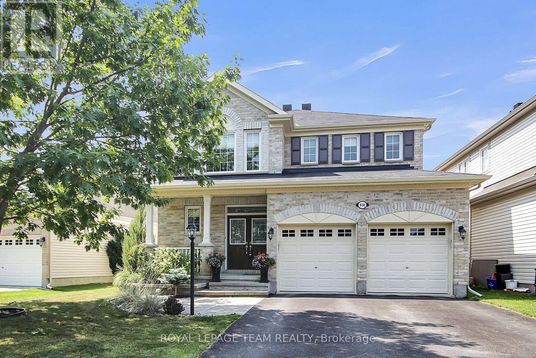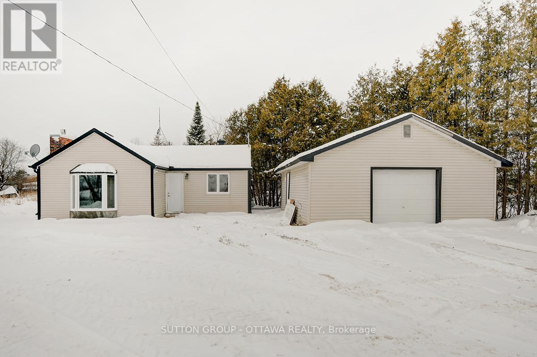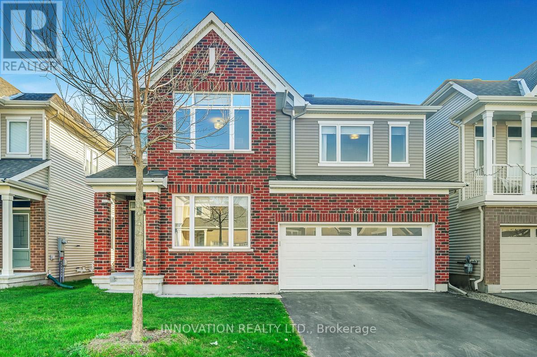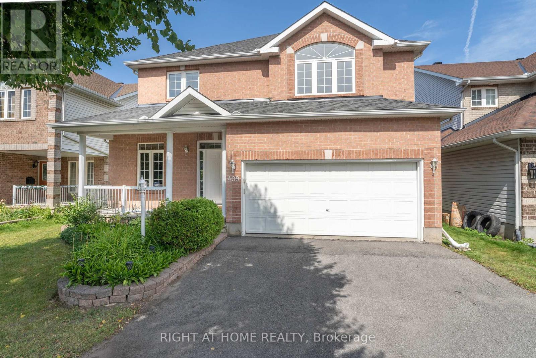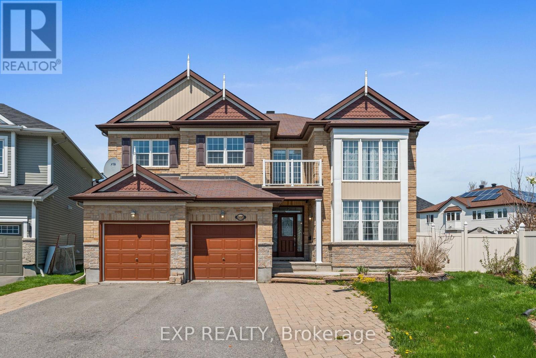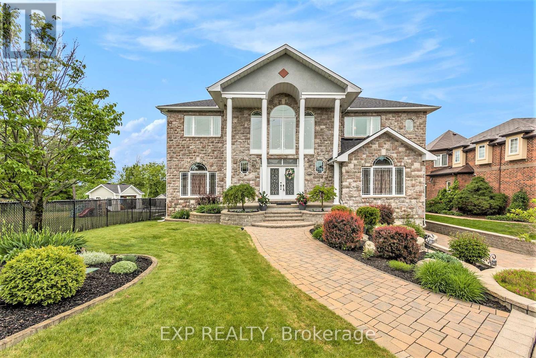Mirna Botros
613-600-262631 Armagh Way - $759,900
31 Armagh Way - $759,900
31 Armagh Way
$759,900
7706 - Barrhaven - Longfields
Ottawa, OntarioK2J4C3
3 beds
4 baths
6 parking
MLS#: X12323529Listed: 9 days agoUpdated:1 day ago
Description
***OPEN HOUSE: Sunday, 17 August, 2025 from 2:00 pm to 4:00 pm*** Welcome to 31 Armagh Way! This spacious 3-bedroom, 4-bathroom home with a fully finished basement offers incredible value and pride of ownership in one of Ottawa-s sought-after neighbourhoods. Step into the bright ceramic-tiled foyer that flows into the formal living and dining rooms, both showcasing refinished hardwood floors and elegant French doors. A cozy family room with hardwood flooring and a gas fireplace adds warmth and character to the main level. The updated kitchen features quartz counter-tops, luxury vinyl flooring, and ample cabinet space. Both the front door and patio door were recently replaced, enhancing both energy efficiency and curb appeal. Upstairs, the spacious primary bedroom includes a walk-in closet and a spa-inspired en-suite with a Roman tub and separate shower. All bathrooms in the home have been well maintained, offering clean, comfortable spaces for everyday living. The fully finished basement adds valuable living space with a versatile recreation room and a 3-piece bathroom -perfect for entertaining, guests, or a home office/gym. Major updates include: Attic re-insulated (2025), Air conditioner and water heater replaced (2023), Main floor hardwood refinished (2022), Backyard fence replaced just before 2020, Furnace replaced in 2014, Interlock driveway for added style and parking convenience, Kitchen with quartz counter-tops installed approx. 2015. Primary bedroom is digitally staged to show full effects of staged furniture. A must see! (id:58075)Details
Details for 31 Armagh Way, Ottawa, Ontario- Property Type
- Single Family
- Building Type
- House
- Storeys
- 2
- Neighborhood
- 7706 - Barrhaven - Longfields
- Land Size
- 35 x 107 FT ; 0
- Year Built
- -
- Annual Property Taxes
- $4,931
- Parking Type
- Attached Garage, Garage
Inside
- Appliances
- Washer, Refrigerator, Water meter, Dishwasher, Stove, Dryer, Microwave, Hood Fan
- Rooms
- 14
- Bedrooms
- 3
- Bathrooms
- 4
- Fireplace
- -
- Fireplace Total
- 1
- Basement
- Finished, Full
Building
- Architecture Style
- -
- Direction
- Woodroffe Avenue and Earl Mulligan Drive
- Type of Dwelling
- house
- Roof
- -
- Exterior
- Brick
- Foundation
- Concrete
- Flooring
- -
Land
- Sewer
- Sanitary sewer
- Lot Size
- 35 x 107 FT ; 0
- Zoning
- -
- Zoning Description
- Res
Parking
- Features
- Attached Garage, Garage
- Total Parking
- 6
Utilities
- Cooling
- Central air conditioning
- Heating
- Forced air, Natural gas
- Water
- Municipal water
Feature Highlights
- Community
- -
- Lot Features
- Level
- Security
- -
- Pool
- -
- Waterfront
- -
