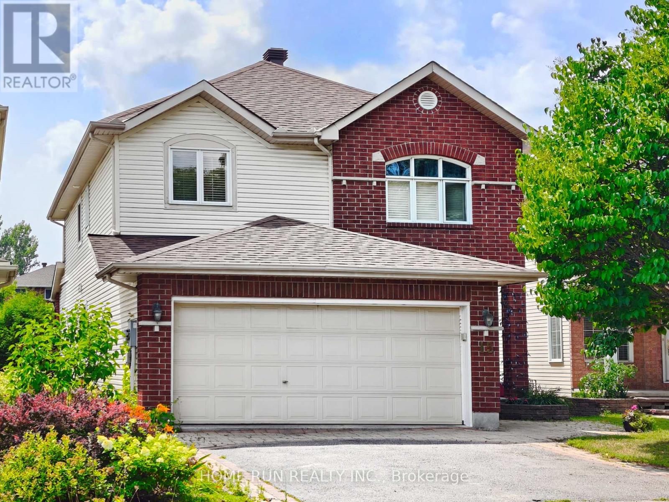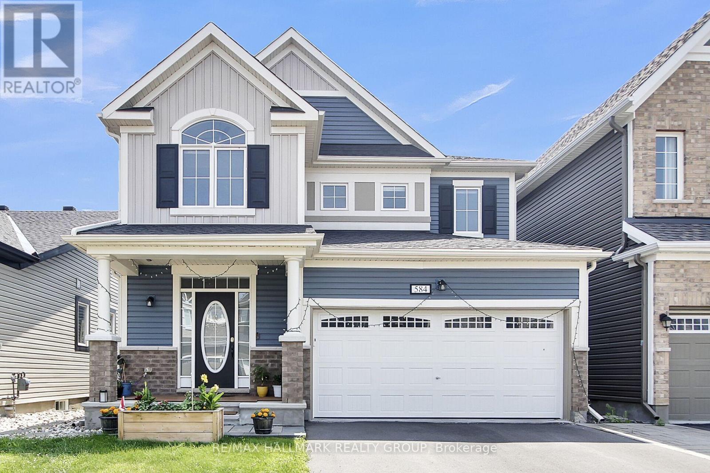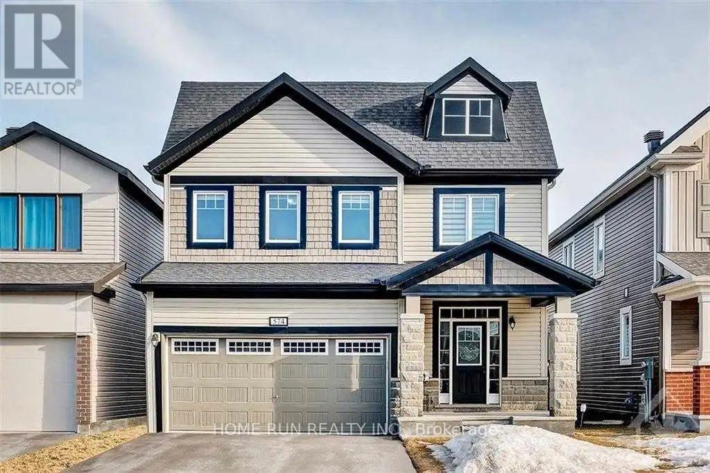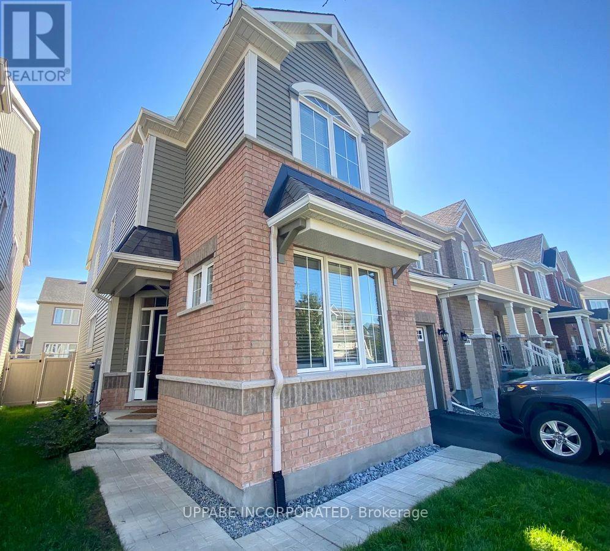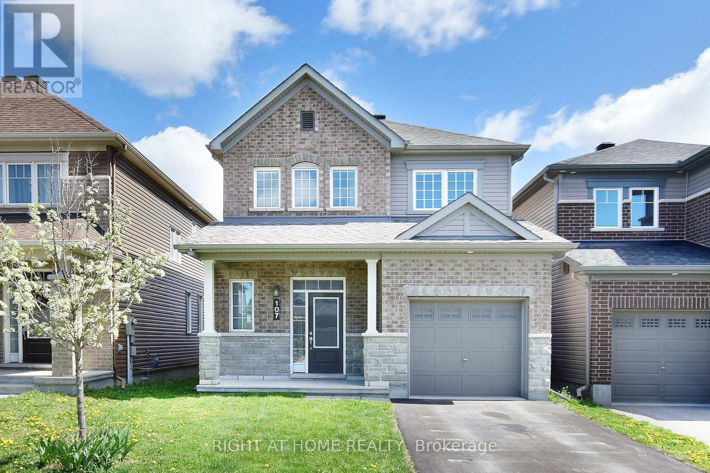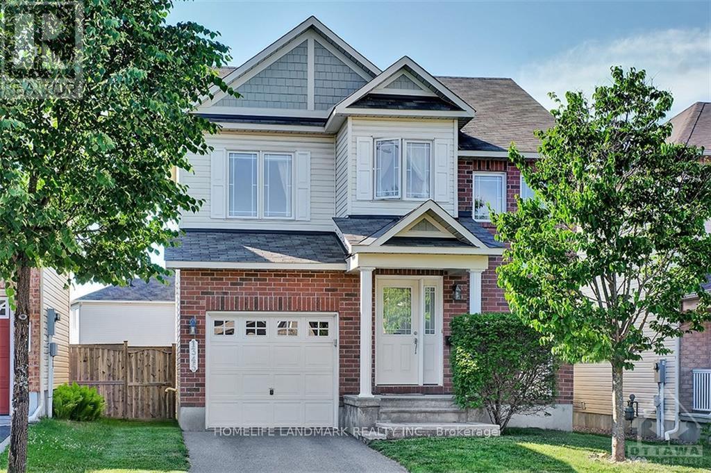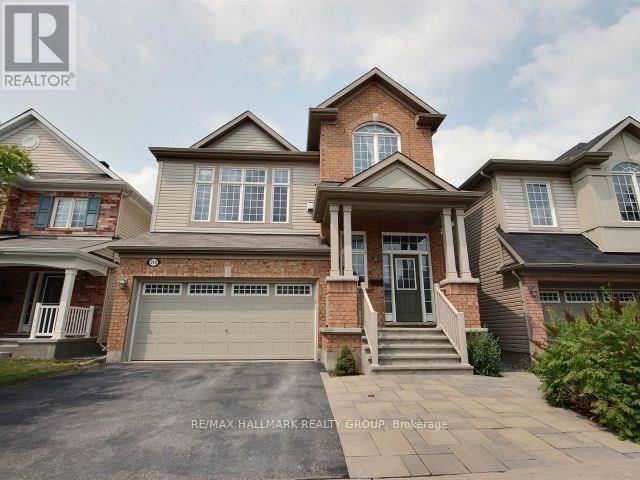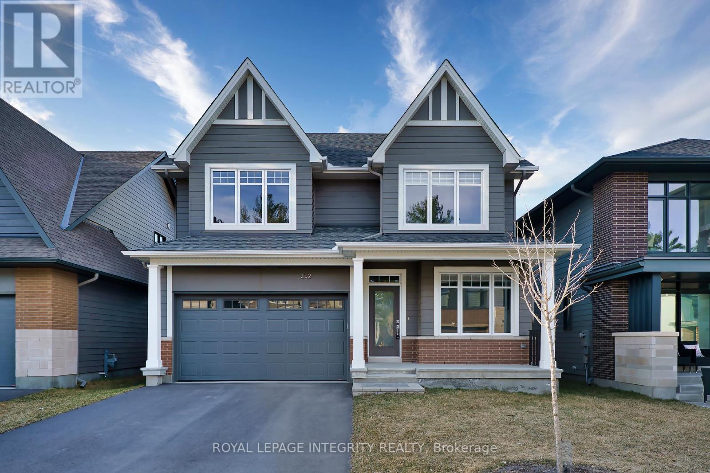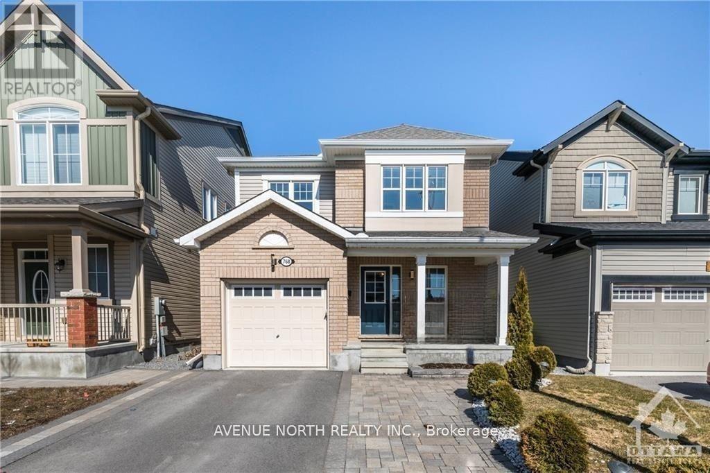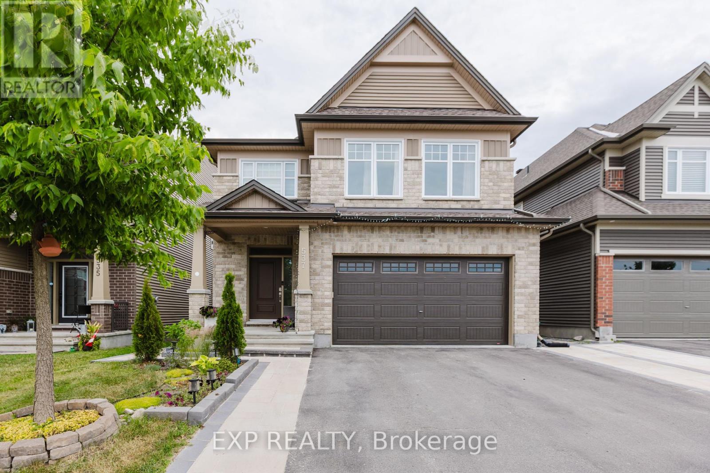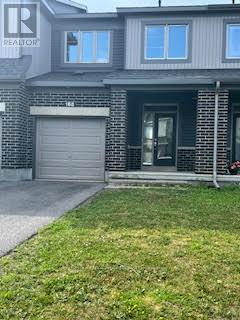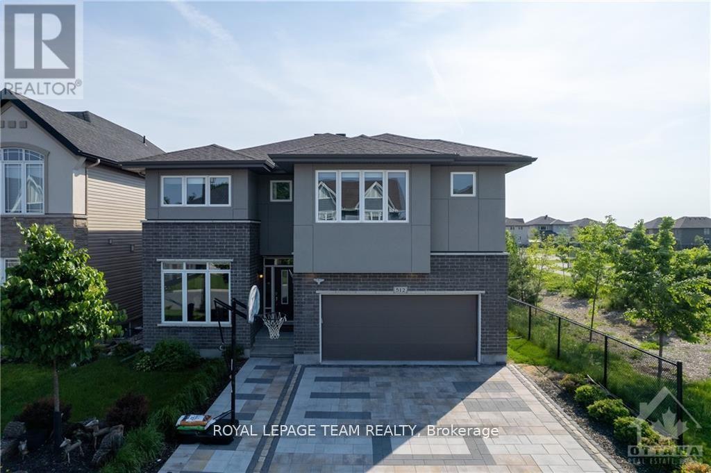Mirna Botros
613-600-262643 Sweet Pea Way - $3,700
43 Sweet Pea Way - $3,700
43 Sweet Pea Way
$3,700
9007 - Kanata - Kanata Lakes/Heritage Hills
Ottawa, OntarioK2T0P2
4 beds
4 baths
6 parking
MLS#: X12326298Listed: 2 days agoUpdated:2 days ago
Description
Welcome to this Stunning 4 beds,4 baths Minto Killarney model in desirable Kanata/Arcadia! Main floor features 9' ceiling, high quality hardwood and many portlights, open layout & bright kitchen including SS appliances; breakfast bar island open to Livingroom, dining room & a large DEN. A few wide stairs leads to the mid-level floor with a large family room with slopped ceiling & fireplace. 2nd floor presents a large primary bedroom with W/I closet and 4picesensuite including Soaker tub, walk-in shower & quartz countertop. 3 additional good-sized bedrooms & main bath complete this level. Fully finished basement would surprise you with 11"ceiling, large windows, rec-room, office with glass door, full bath & laundry. Enjoy your time with family & friends in the fully fenced backyard with deck, interlock and gazebo! Close to Tanger Outlet, Highway access, Parks, TOP RANKED SCHOOLS such as Earl of March and lots of amenities! The property is available furnished for extra $200. ** This is a linked property.** (id:58075)Details
Details for 43 Sweet Pea Way, Ottawa, Ontario- Property Type
- Single Family
- Building Type
- House
- Storeys
- 2
- Neighborhood
- 9007 - Kanata - Kanata Lakes/Heritage Hills
- Land Size
- 11 x 29.2 M
- Year Built
- -
- Annual Property Taxes
- -
- Parking Type
- Attached Garage, Garage
Inside
- Appliances
- Washer, Refrigerator, Dishwasher, Stove, Dryer, Microwave, Hood Fan, Garage door opener remote(s), Water Heater - Tankless, Water Heater
- Rooms
- 15
- Bedrooms
- 4
- Bathrooms
- 4
- Fireplace
- -
- Fireplace Total
- 1
- Basement
- Finished, Full
Building
- Architecture Style
- -
- Direction
- Campeau Dr. - Huntmar Dr.
- Type of Dwelling
- house
- Roof
- -
- Exterior
- Brick, Vinyl siding
- Foundation
- Concrete
- Flooring
- -
Land
- Sewer
- Sanitary sewer
- Lot Size
- 11 x 29.2 M
- Zoning
- -
- Zoning Description
- -
Parking
- Features
- Attached Garage, Garage
- Total Parking
- 6
Utilities
- Cooling
- Central air conditioning
- Heating
- Forced air, Natural gas
- Water
- Municipal water
Feature Highlights
- Community
- -
- Lot Features
- In suite Laundry
- Security
- -
- Pool
- -
- Waterfront
- -
