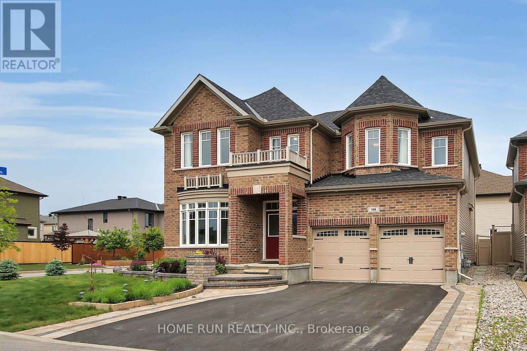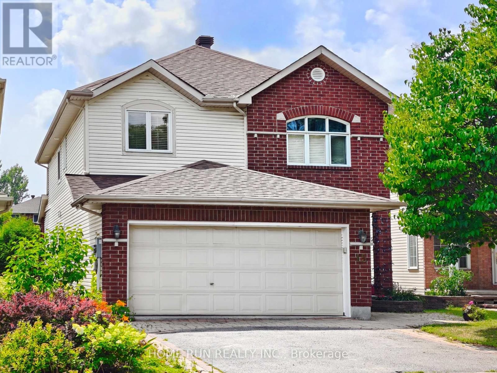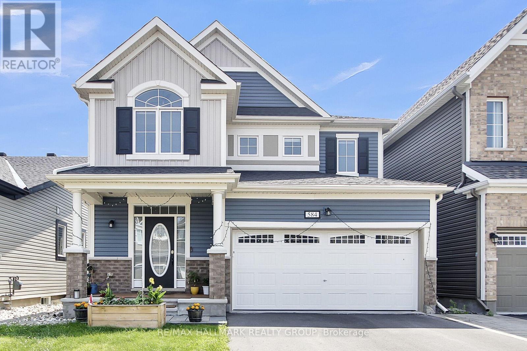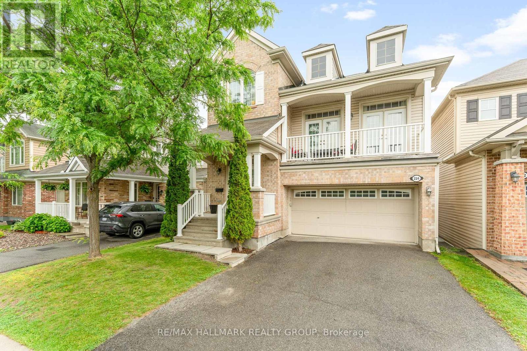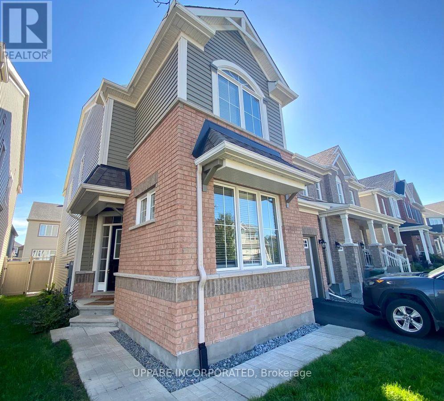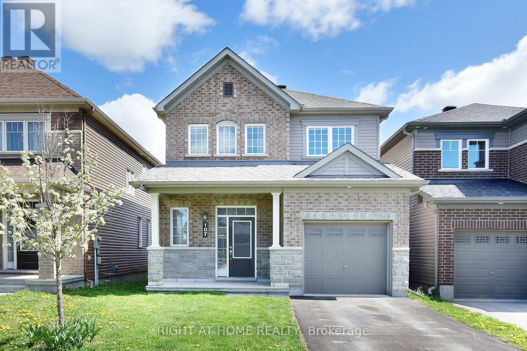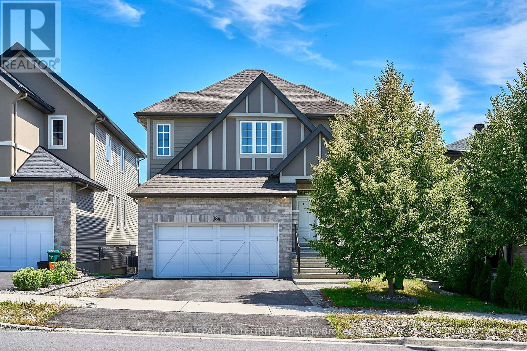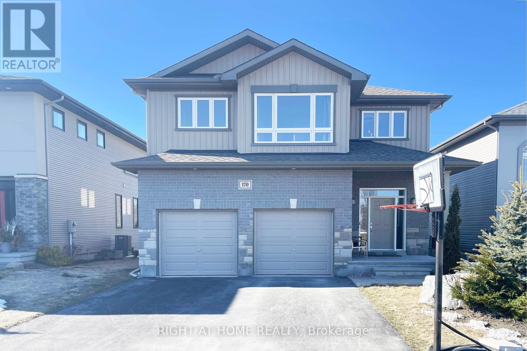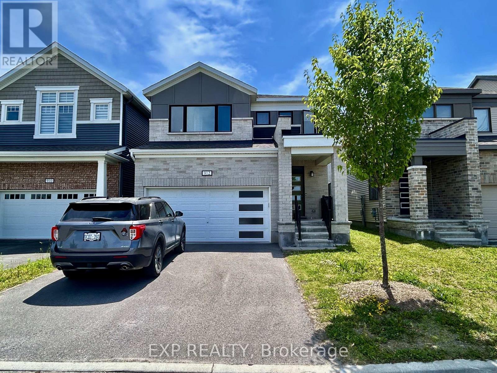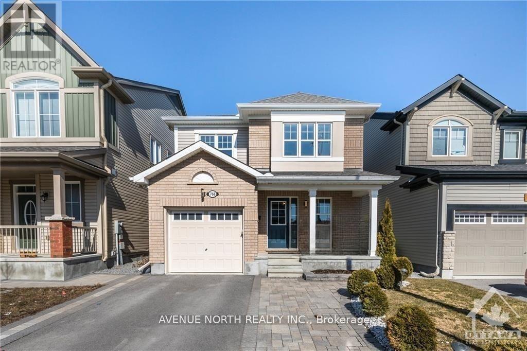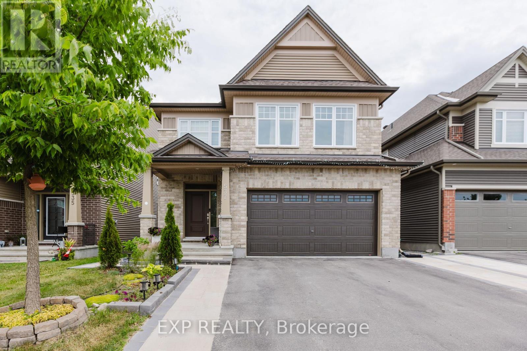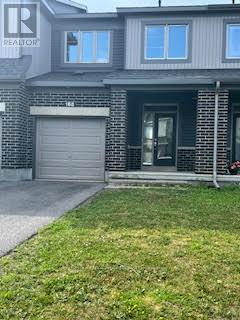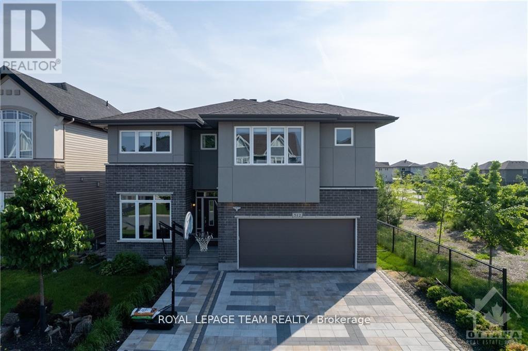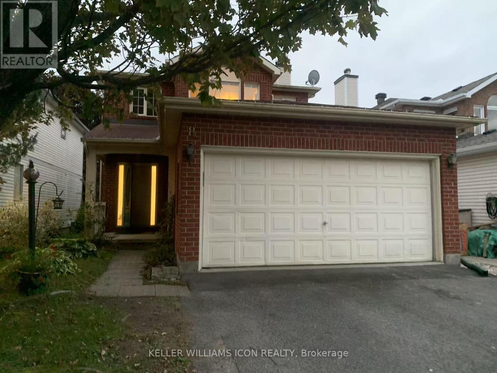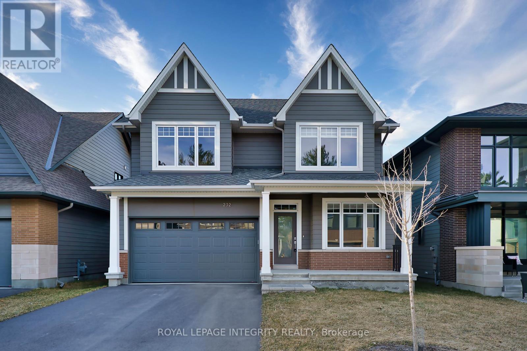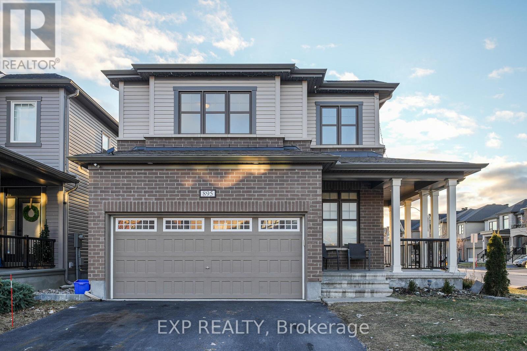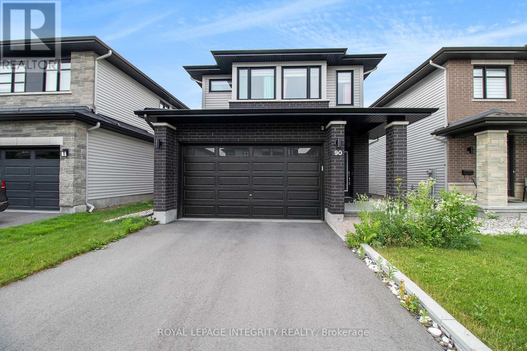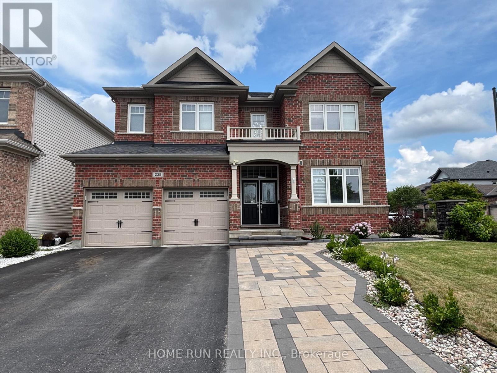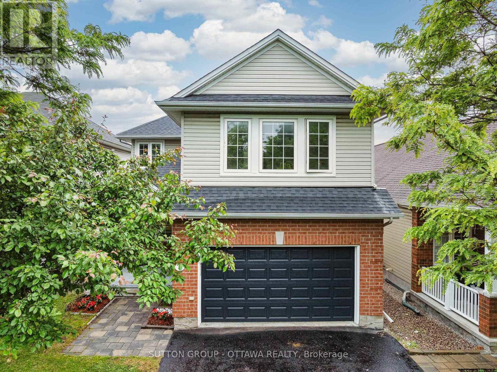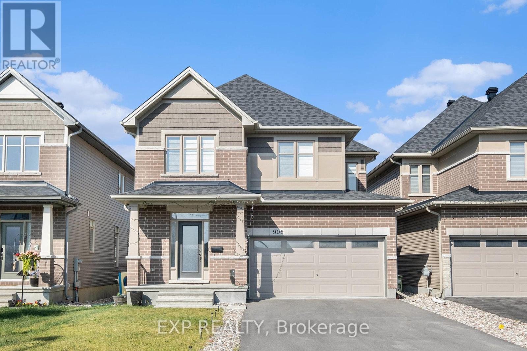Mirna Botros
613-600-2626314 Gallantry Way - $3,300
314 Gallantry Way - $3,300
314 Gallantry Way
$3,300
8211 - Stittsville (North)
Ottawa, OntarioK2S0P8
3 beds
3 baths
4 parking
MLS#: X12318962Listed: 1 day agoUpdated:1 day ago
Description
Located in a vibrant and family-friendly neighbourhood, this stylish single-family home offers a double garage and a thoughtfully designed layout that balances comfort and functionality. With 3+1 spacious bedrooms, it's ideal for modern families seeking room to grow. The home's multi-level floor plan features a contemporary architectural style and open yet private living spaces. Enjoy easy access to nearby amenities, parks, and top-rated schools all while living in a quiet, welcoming community. Numerous upgrades throughout the home add to its appeal, creating a space that is both practical and refined. Credit check, rental application, and proof of employment required. Minimum 1-year lease. Tenant to pay for Hydro, hot water heater, gas, water, snow removal, lawn maintenance, internet, and tenant insurance. (id:58075)Details
Details for 314 Gallantry Way, Ottawa, Ontario- Property Type
- Single Family
- Building Type
- House
- Storeys
- 2
- Neighborhood
- 8211 - Stittsville (North)
- Land Size
- 36.1 x 82 FT
- Year Built
- -
- Annual Property Taxes
- -
- Parking Type
- Attached Garage, Garage
Inside
- Appliances
- Washer, Refrigerator, Dishwasher, Stove, Dryer, Hood Fan, Garage door opener remote(s)
- Rooms
- 8
- Bedrooms
- 3
- Bathrooms
- 3
- Fireplace
- -
- Fireplace Total
- -
- Basement
- Finished, N/A
Building
- Architecture Style
- -
- Direction
- Gallantry and Huntmar
- Type of Dwelling
- house
- Roof
- -
- Exterior
- Brick
- Foundation
- Poured Concrete
- Flooring
- -
Land
- Sewer
- Sanitary sewer
- Lot Size
- 36.1 x 82 FT
- Zoning
- -
- Zoning Description
- -
Parking
- Features
- Attached Garage, Garage
- Total Parking
- 4
Utilities
- Cooling
- Central air conditioning
- Heating
- Forced air, Natural gas
- Water
- Municipal water
Feature Highlights
- Community
- -
- Lot Features
- In suite Laundry
- Security
- -
- Pool
- -
- Waterfront
- -
