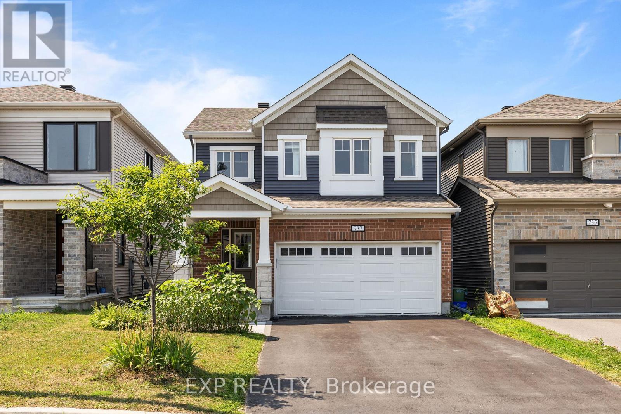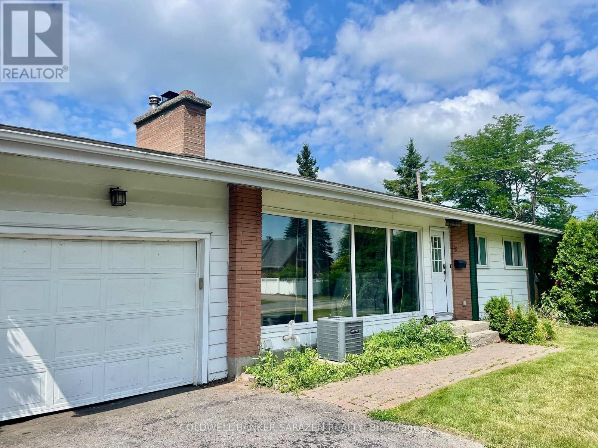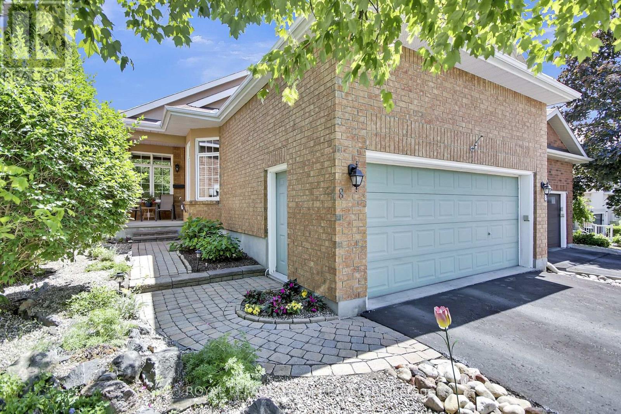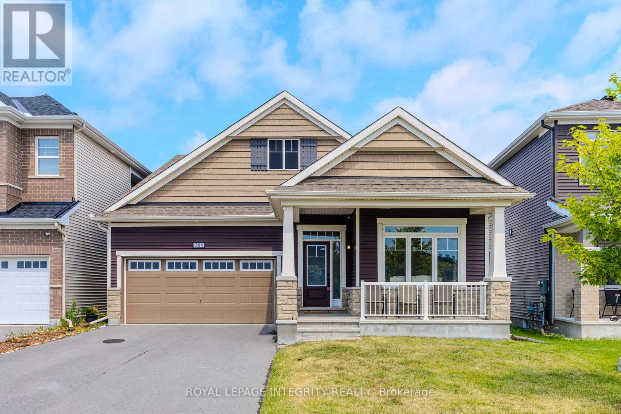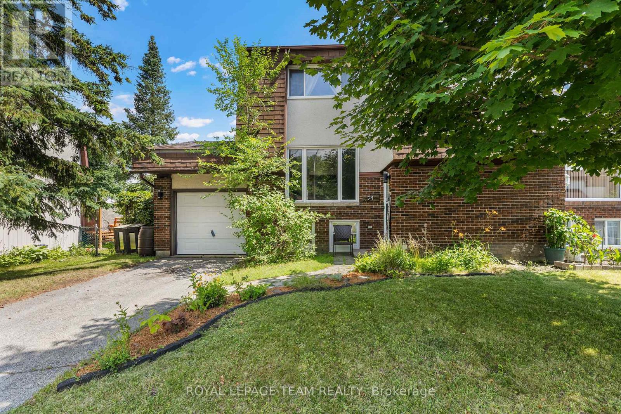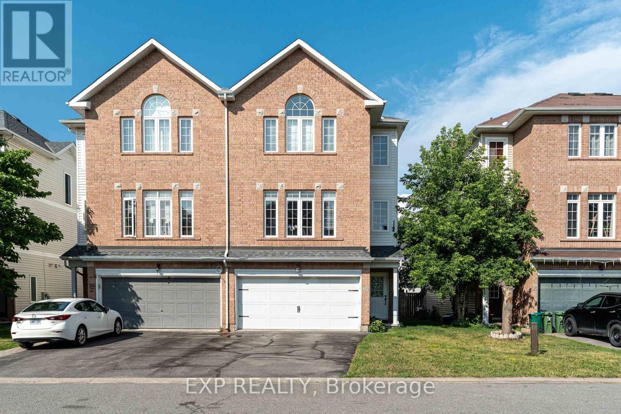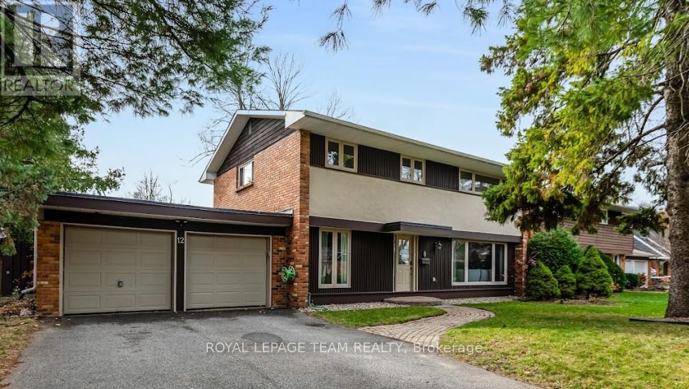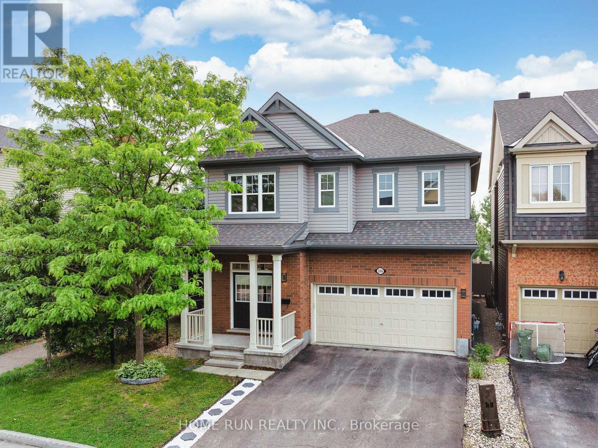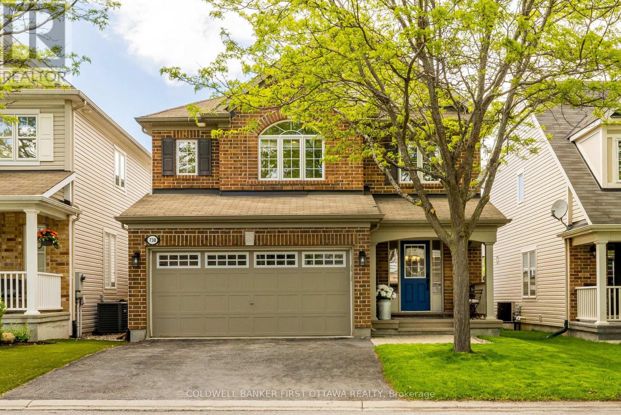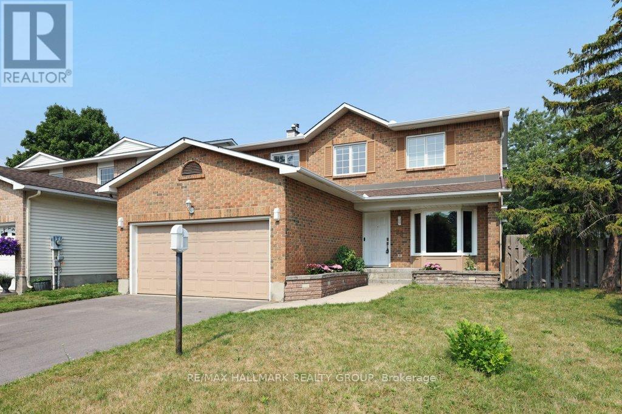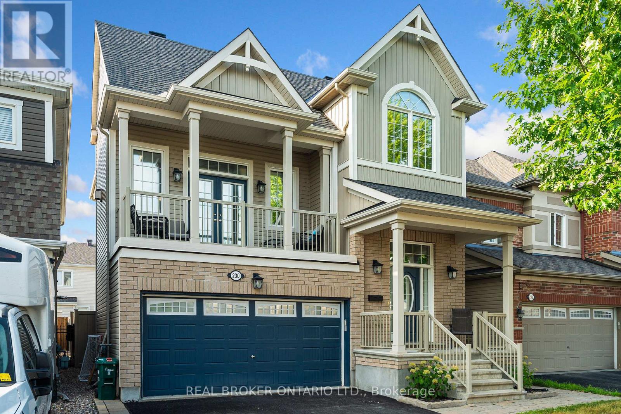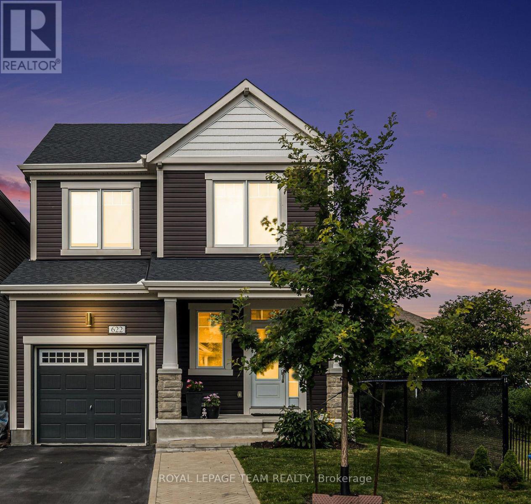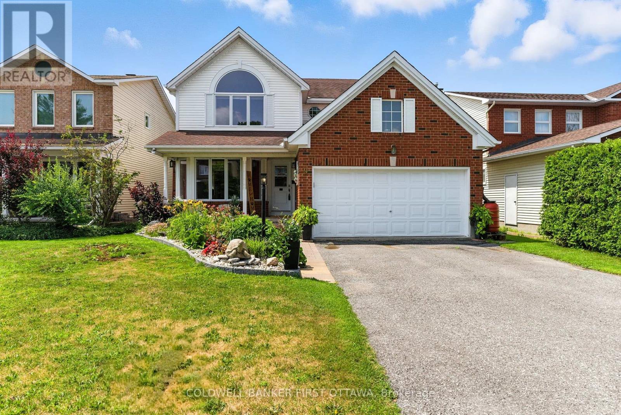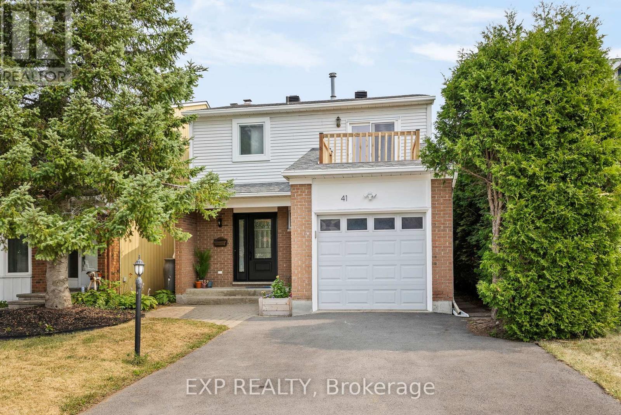Mirna Botros
613-600-262652 Speers Crescent - $859,900
52 Speers Crescent - $859,900
52 Speers Crescent
$859,900
9004 - Kanata - Bridlewood
Ottawa, OntarioK2M1W2
4 beds
3 baths
6 parking
MLS#: X12328585Listed: 2 days agoUpdated:1 day ago
Description
Welcome to 52 Speers Crescent, a beautifully updated family home located on a quiet, family-friendly street in the desirable Bridlewood community. From the moment you arrive, you'll appreciate the charm and warmth this home offers. Inside, you're greeted by gleaming hardwood floors and a thoughtfully renovated kitchen featuring modern finishes like quartz countertops, ample cabinetry with pull outs, stainless steel appliances and an ideal layout for both everyday living and entertaining. The adjacent family room is a cozy haven with a classic wood-burning fireplace perfect for relaxing nights in. Upstairs, the spacious primary suite provides a peaceful retreat, complete with a walk-in closet and a stylishly renovated ensuite bathroom. The additional bedrooms are generously sized, ideal for a growing family as well as an updated main bath. Convenience is key with a main floor laundry room, making daily routines effortless. The finished basement offers a substantial extension of your living space, perfect for a rec room, home office, gym, and guest area. Step outside to play hockey in the street or discover a backyard designed for both fun and relaxation. Children will love the playhouse and swings, while adults can unwind in the hot tub or enjoy summer evenings on the stamped concrete patio. A handy storage shed keeps everything organized and out of sight. This is truly a home where lasting memories are made don't miss your chance to make it yours! (id:58075)Details
Details for 52 Speers Crescent, Ottawa, Ontario- Property Type
- Single Family
- Building Type
- House
- Storeys
- 2
- Neighborhood
- 9004 - Kanata - Bridlewood
- Land Size
- 51.6 x 95.3 FT
- Year Built
- -
- Annual Property Taxes
- $529
- Parking Type
- Attached Garage, Garage
Inside
- Appliances
- Washer, Refrigerator, Central Vacuum, Dishwasher, Stove, Dryer, Microwave, Hood Fan, Storage Shed, Garage door opener
- Rooms
- 13
- Bedrooms
- 4
- Bathrooms
- 3
- Fireplace
- -
- Fireplace Total
- 1
- Basement
- Finished, Full
Building
- Architecture Style
- -
- Direction
- Bridlewood/Steeplechase
- Type of Dwelling
- house
- Roof
- -
- Exterior
- Brick, Vinyl siding
- Foundation
- Poured Concrete
- Flooring
- -
Land
- Sewer
- Sanitary sewer
- Lot Size
- 51.6 x 95.3 FT
- Zoning
- -
- Zoning Description
- -
Parking
- Features
- Attached Garage, Garage
- Total Parking
- 6
Utilities
- Cooling
- Central air conditioning
- Heating
- Forced air, Natural gas
- Water
- Municipal water
Feature Highlights
- Community
- -
- Lot Features
- -
- Security
- -
- Pool
- -
- Waterfront
- -
