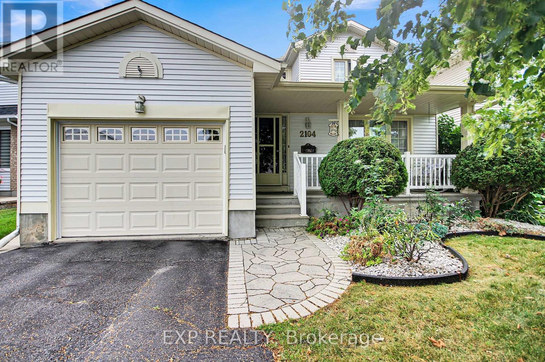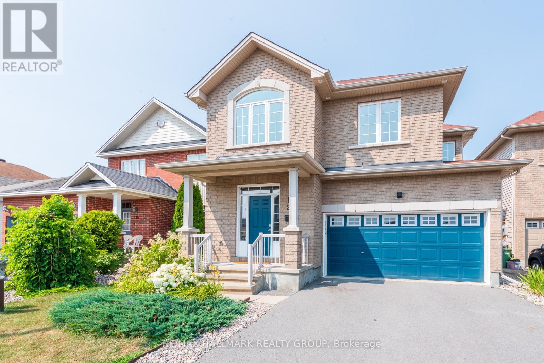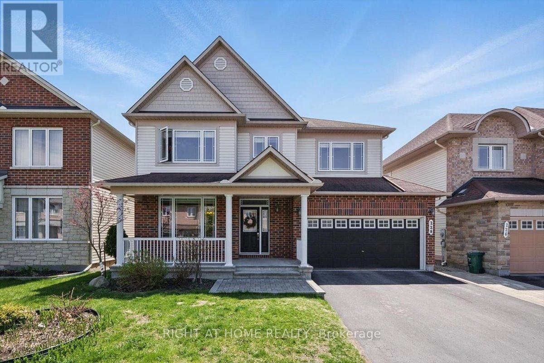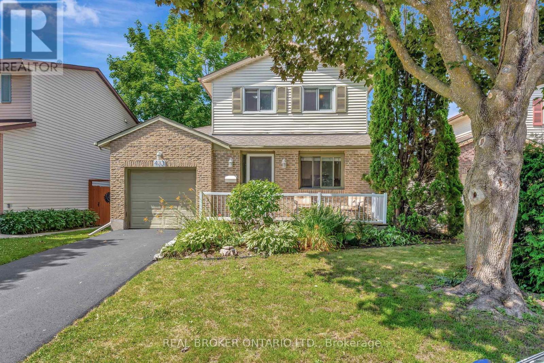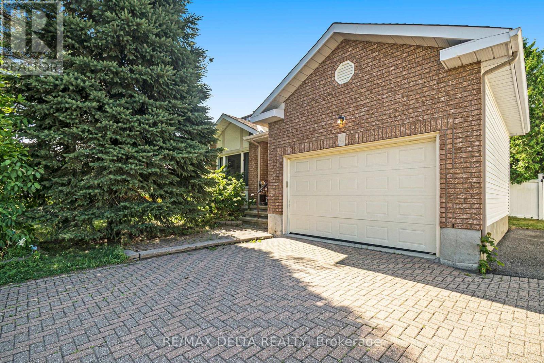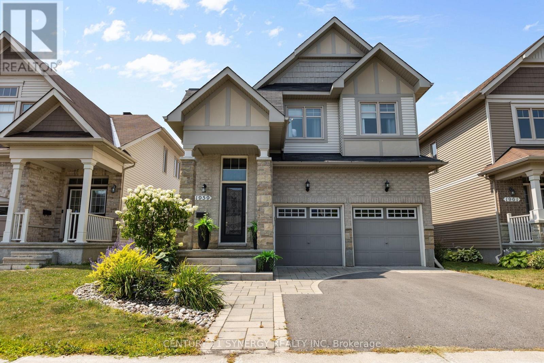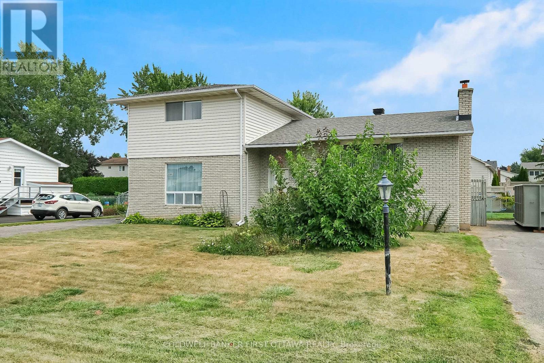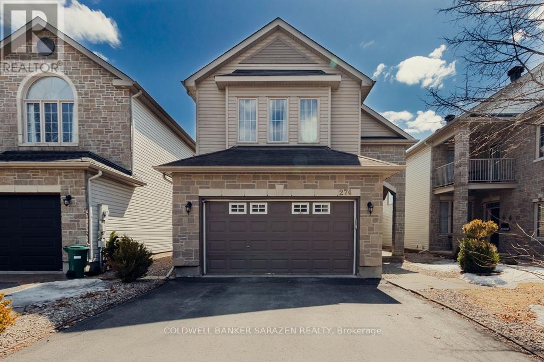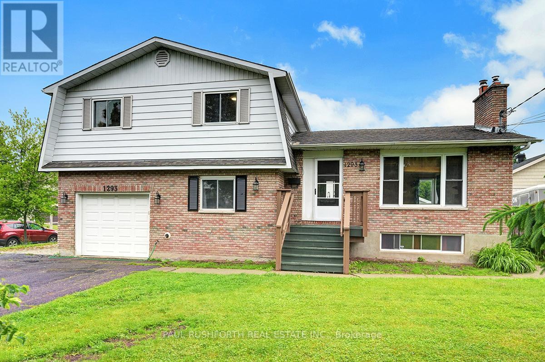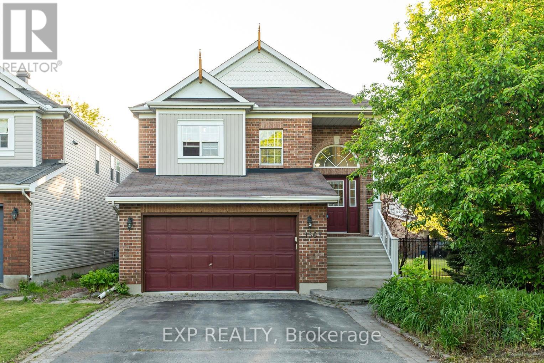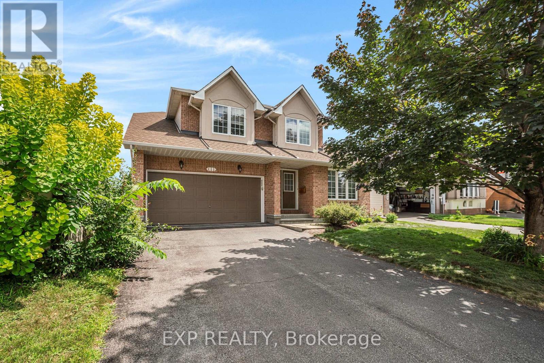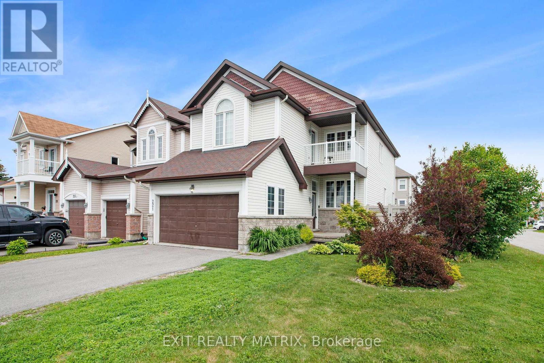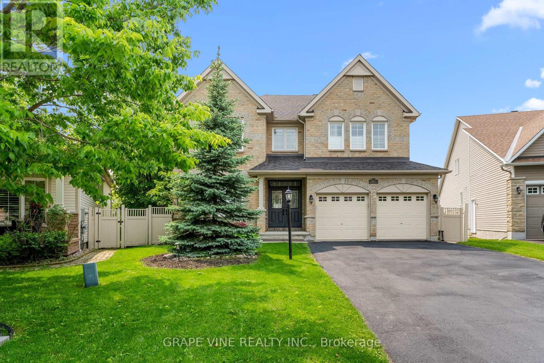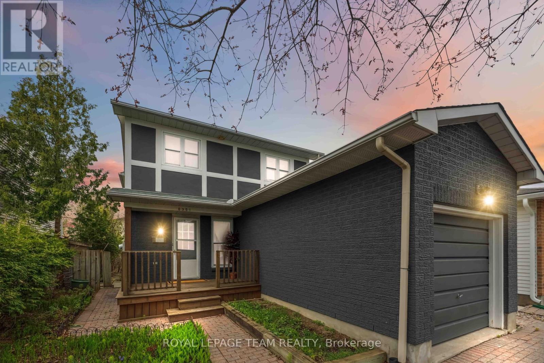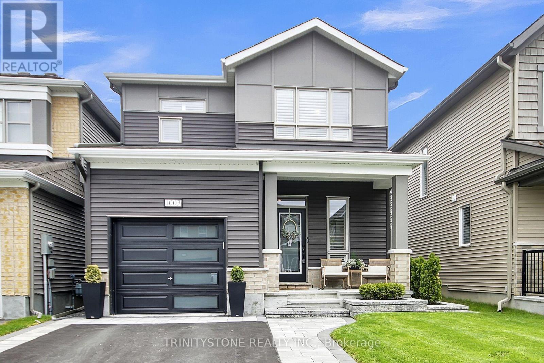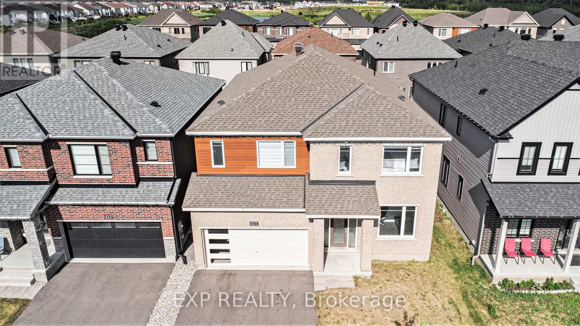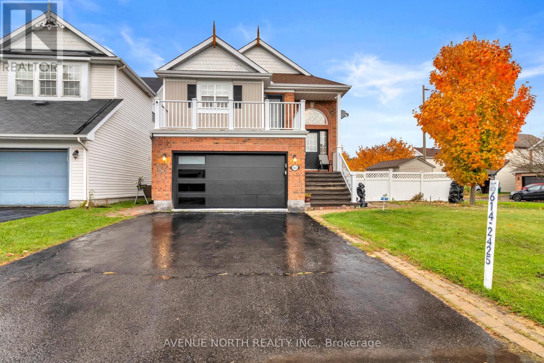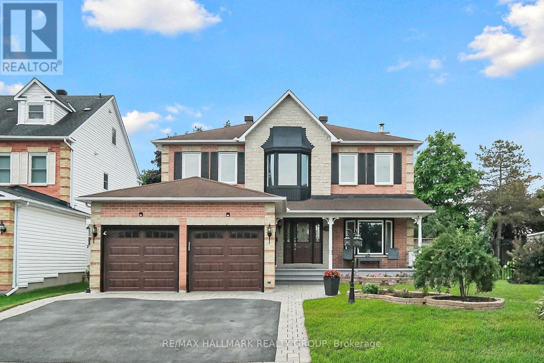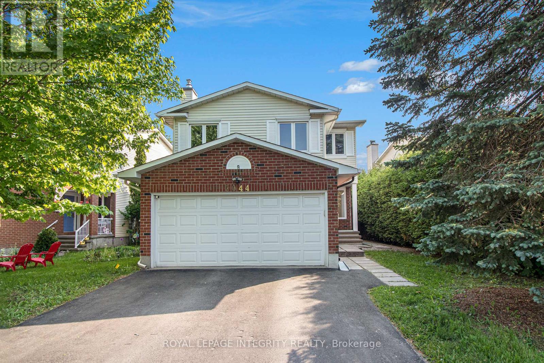Mirna Botros
613-600-26261850 Des Arbres Street - $738,800
1850 Des Arbres Street - $738,800
1850 Des Arbres Street
$738,800
1104 - Queenswood Heights South
Ottawa, OntarioK1E2T8
3 beds
4 baths
4 parking
MLS#: X12329350Listed: 1 day agoUpdated:1 day ago
Description
Located in desirable Queenswood Heights South, this Minto Victoria model is ready for a new family. Close to shopping, schools, parks and recreation the location is ideal. Located on a quiet street with easy access to major roads and highways. Enclosed vestibule with brick accent wall and ceramic tile entry, hardwood floors on both levels. Large living room with window for natural light opens to the dining room. Functional kitchen with granite countertops and ceramic backsplash. Ample cupboard and counter space. Main floor family room with wood burning fireplace, hardwood floors and access to large fenced back yard with interlock patio. 2 pc guest bathroom and access to two car garage with one garage door opener. Hardwood staircase to 2nd level with hardwood flooring in hallway. Large Primary bedroom with hardwood flooring, two clothes closets and four piece ensuite bathroom. Two additional good sized bedrooms with hardwood flooring and 4 pc main bathroom. A hardwood staircase leads to the lower level which offers a games room and recreation room with laminate flooring. 3 pc bathroom with shower. Utility room combined with laundry area and storage. Gas furnace 2008, updated windows. 24 hour irrevocable required on all offer submissions and offers considered 09:00-20:00 hrs. Immediate possession is available. Some photos are virtually staged. (id:58075)Details
Details for 1850 Des Arbres Street, Ottawa, Ontario- Property Type
- Single Family
- Building Type
- House
- Storeys
- 2
- Neighborhood
- 1104 - Queenswood Heights South
- Land Size
- 53.4 x 107.8 FT
- Year Built
- -
- Annual Property Taxes
- $4,599
- Parking Type
- Attached Garage, Garage
Inside
- Appliances
- Washer, Refrigerator, Dishwasher, Stove, Dryer, Hood Fan, Garage door opener, Garage door opener remote(s), Water Heater
- Rooms
- 15
- Bedrooms
- 3
- Bathrooms
- 4
- Fireplace
- -
- Fireplace Total
- 1
- Basement
- Finished, Full
Building
- Architecture Style
- -
- Direction
- Innes; Prestwick
- Type of Dwelling
- house
- Roof
- -
- Exterior
- Brick, Vinyl siding
- Foundation
- Poured Concrete
- Flooring
- Tile, Hardwood, Laminate, Vinyl
Land
- Sewer
- Sanitary sewer
- Lot Size
- 53.4 x 107.8 FT
- Zoning
- -
- Zoning Description
- R1N
Parking
- Features
- Attached Garage, Garage
- Total Parking
- 4
Utilities
- Cooling
- Central air conditioning
- Heating
- Forced air, Natural gas
- Water
- Municipal water
Feature Highlights
- Community
- -
- Lot Features
- Flat site
- Security
- Alarm system, Smoke Detectors
- Pool
- -
- Waterfront
- -
