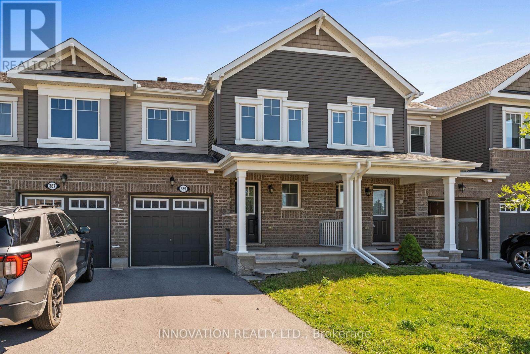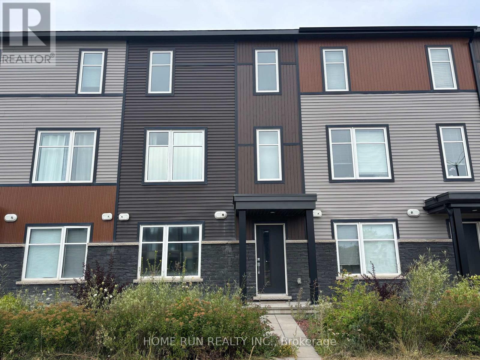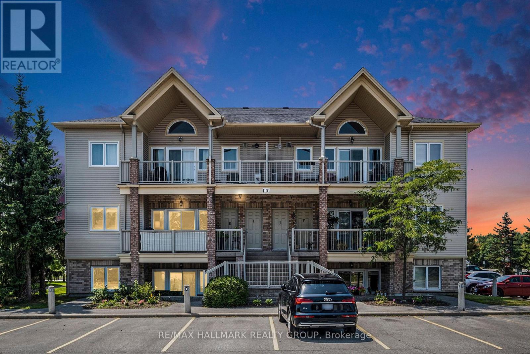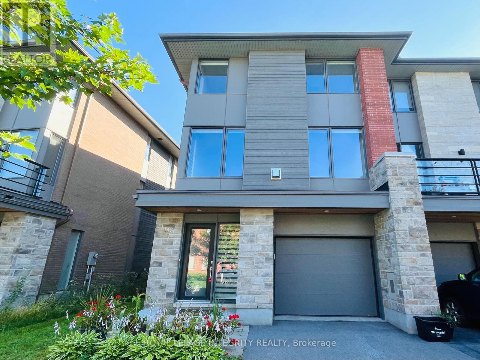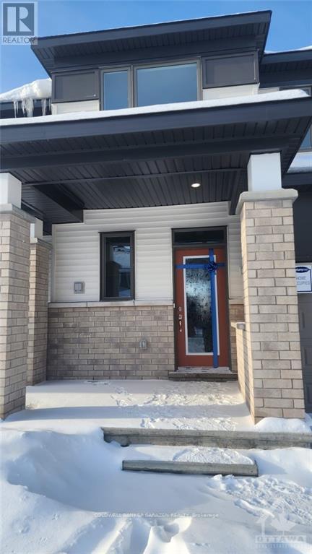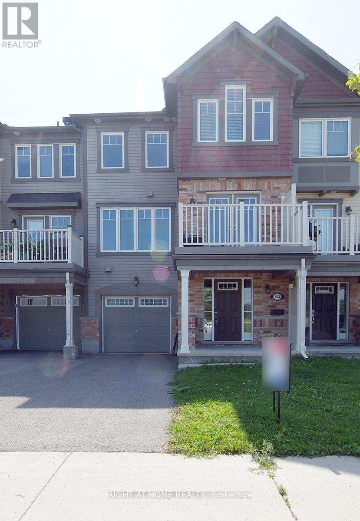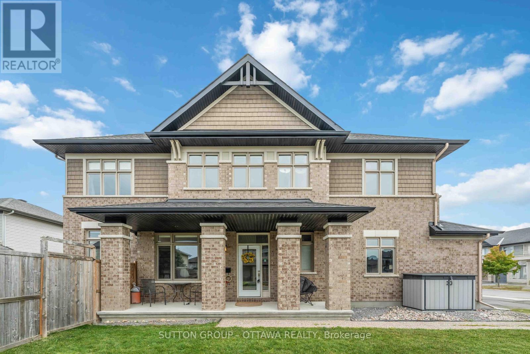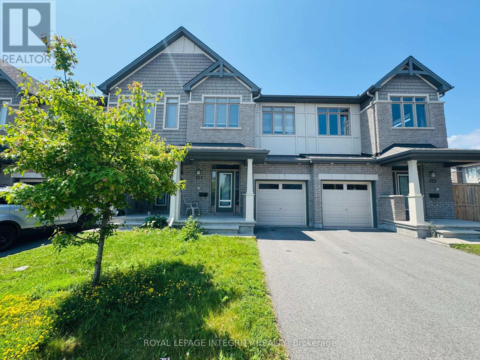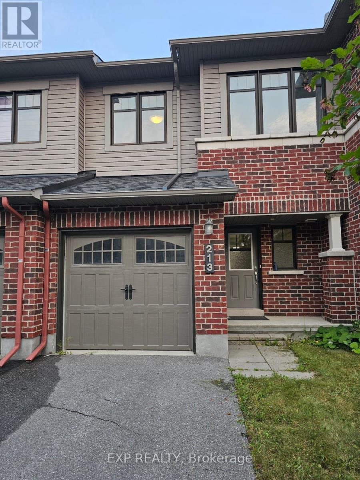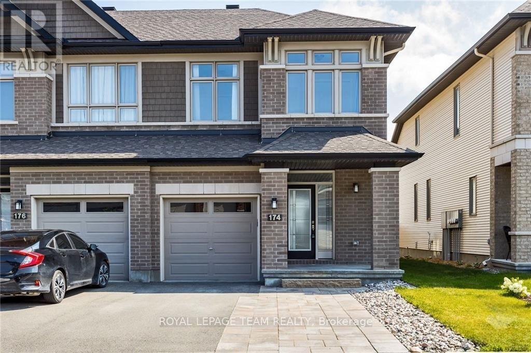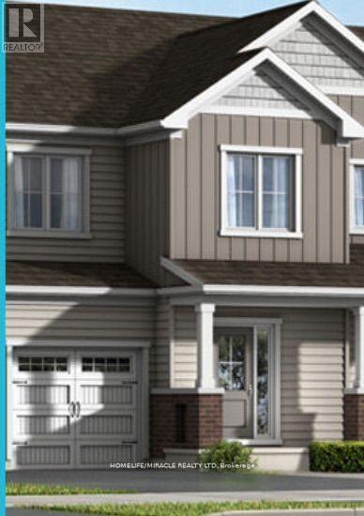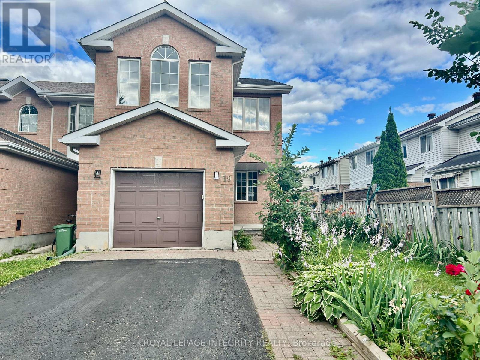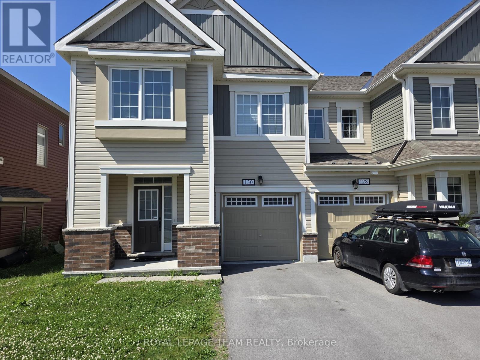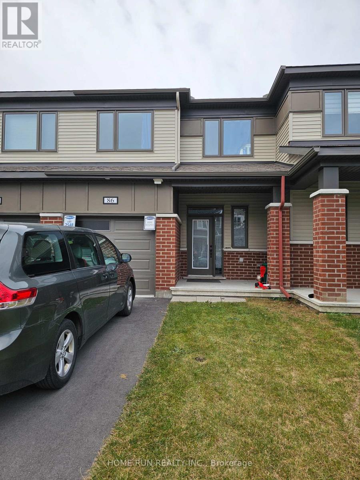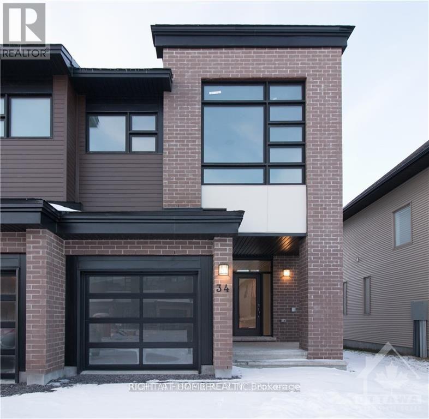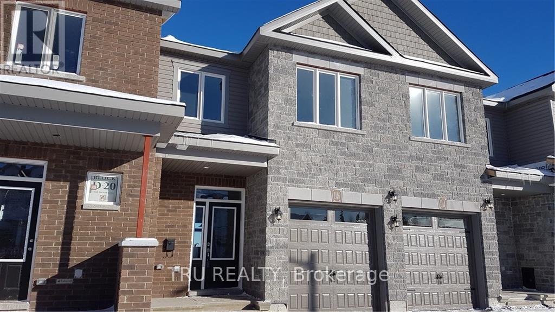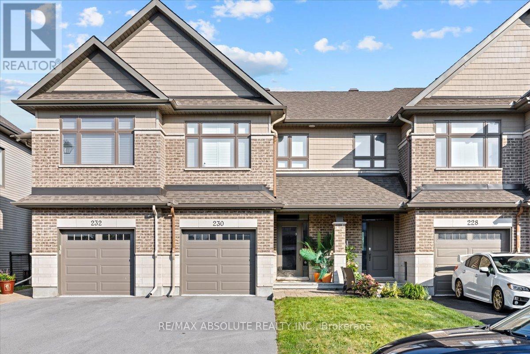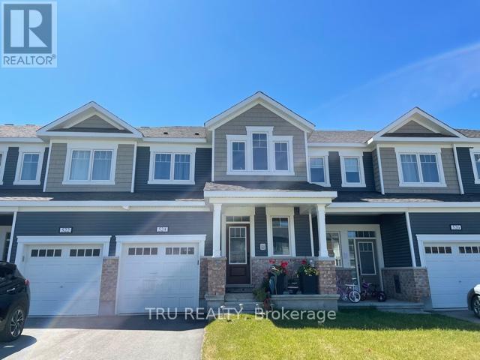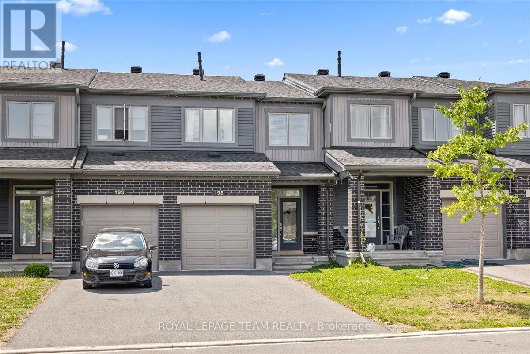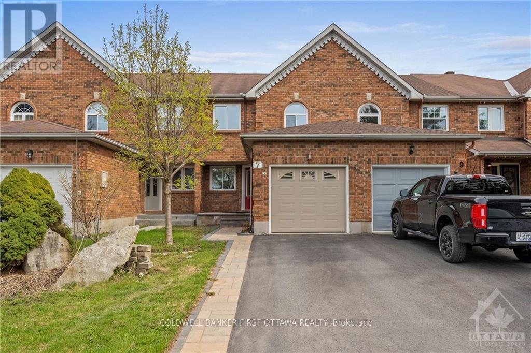Mirna Botros
613-600-2626334 Astelia Crescent - $2,550
334 Astelia Crescent - $2,550
334 Astelia Crescent
$2,550
8211 - Stittsville (North)
Ottawa, OntarioK2S0W7
3 beds
3 baths
3 parking
MLS#: X12329714Listed: 1 day agoUpdated:1 day ago
Description
Beautiful, modern and spacious Fernwater end unit with no rear neighbours on a quiet crescent in the family oriented neighbourhood ofFairwinds. Enter the foyer entrance with ceramic tile foor to a formal dining space and open concept living room and upgraded kitchen withhardwood foors and custom blinds throughout. The kitchen has an extended bar with granite countertops perfect for entertaining. Upstairsoffers three spacious bedrooms and two full bathrooms. The master bedroom is a large retreat with a walk-in closet and ensuite bathroom witha glass walk-in shower. Convenient second level laundry room to avoid carrying laundry up & down stairs. Fully fenced backyard with patio.Fabulous place to call home!, Flooring: Hardwood, Carpet Wall To Wall, freshly painted (id:58075)Details
Details for 334 Astelia Crescent, Ottawa, Ontario- Property Type
- Single Family
- Building Type
- Row Townhouse
- Storeys
- 2
- Neighborhood
- 8211 - Stittsville (North)
- Land Size
- 25.4 x 82.6 FT ; 1
- Year Built
- -
- Annual Property Taxes
- -
- Parking Type
- Attached Garage, Garage
Inside
- Appliances
- Washer, Refrigerator, Dishwasher, Stove, Dryer
- Rooms
- 6
- Bedrooms
- 3
- Bathrooms
- 3
- Fireplace
- -
- Fireplace Total
- -
- Basement
- Unfinished, Full
Building
- Architecture Style
- -
- Direction
- Exit 142 to Palladium Drive, Right on Huntmar, Right on Maple Grove, Left on Santolina and Left on Astelia
- Type of Dwelling
- row_townhouse
- Roof
- -
- Exterior
- Vinyl siding
- Foundation
- Concrete
- Flooring
- -
Land
- Sewer
- Sanitary sewer
- Lot Size
- 25.4 x 82.6 FT ; 1
- Zoning
- -
- Zoning Description
- -
Parking
- Features
- Attached Garage, Garage
- Total Parking
- 3
Utilities
- Cooling
- Central air conditioning
- Heating
- Forced air, Natural gas
- Water
- Municipal water
Feature Highlights
- Community
- -
- Lot Features
- -
- Security
- -
- Pool
- -
- Waterfront
- -
