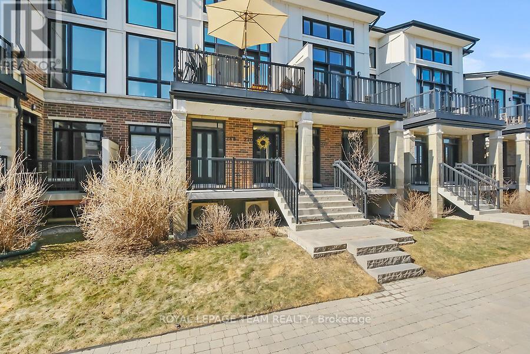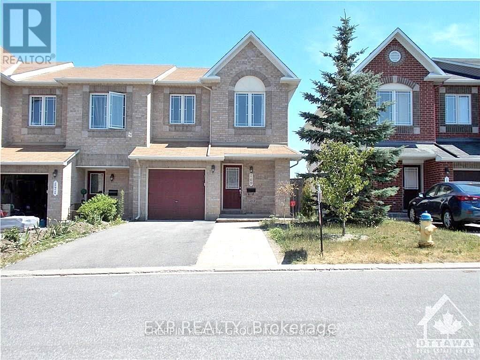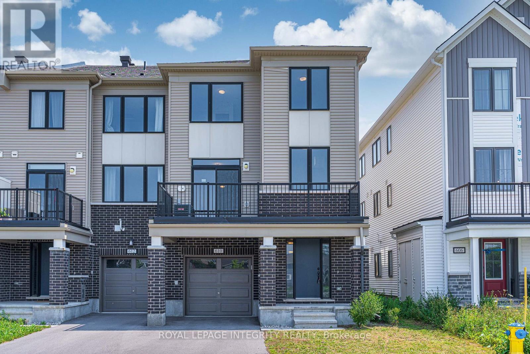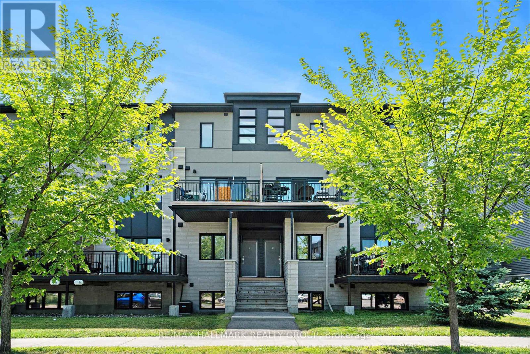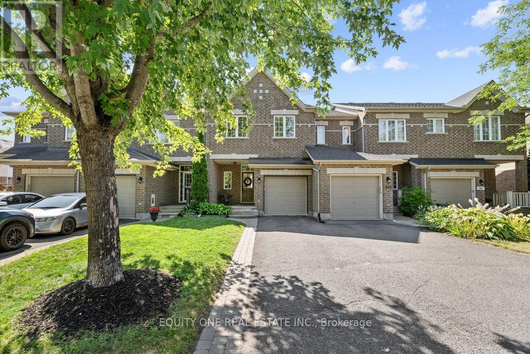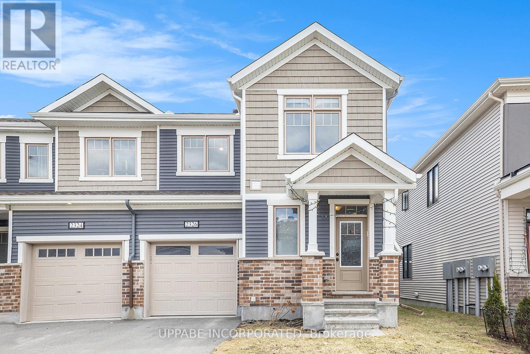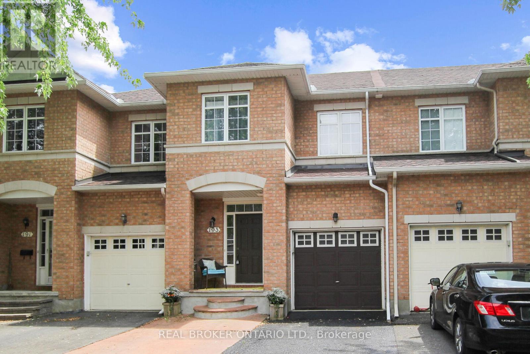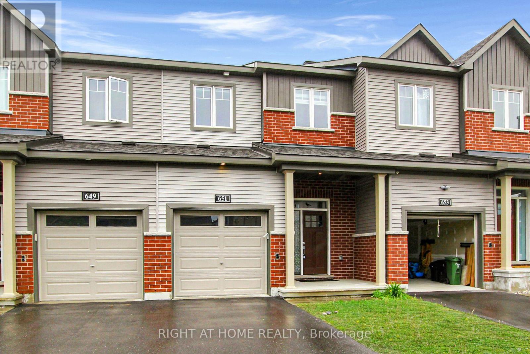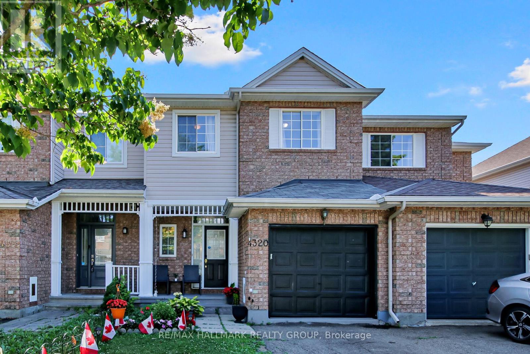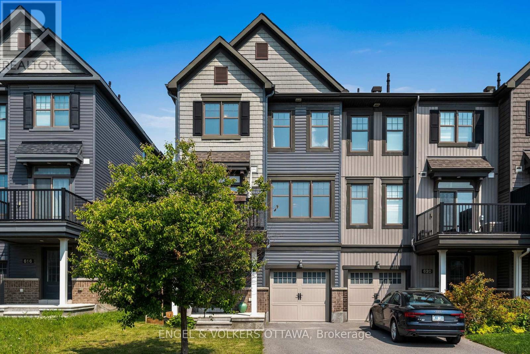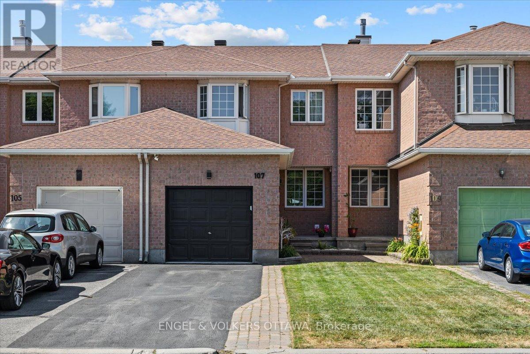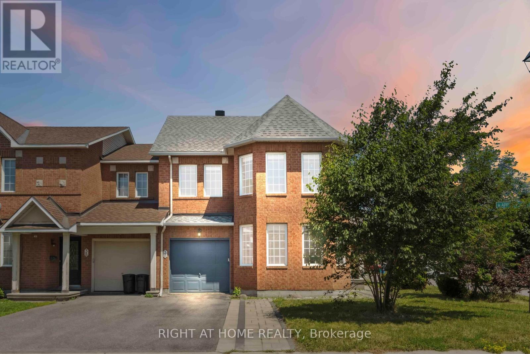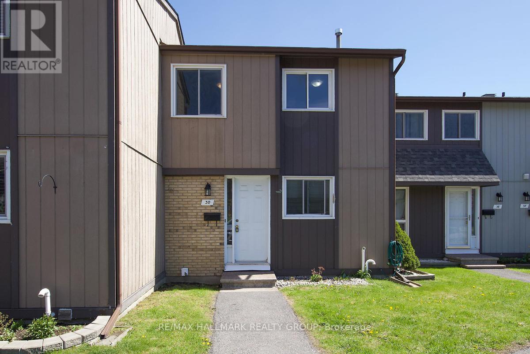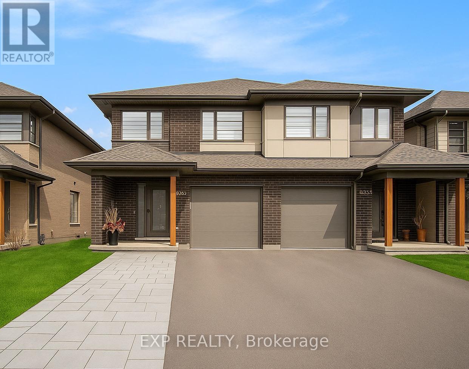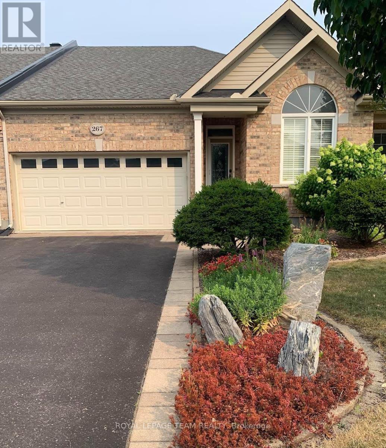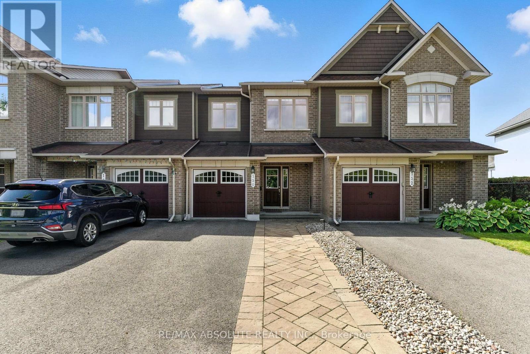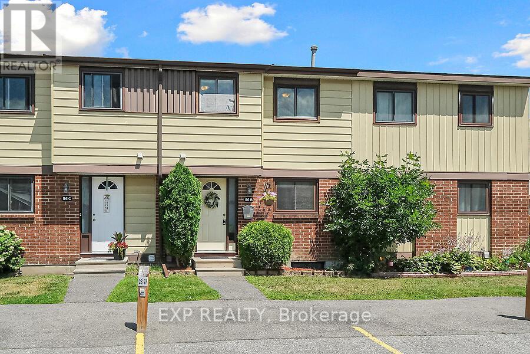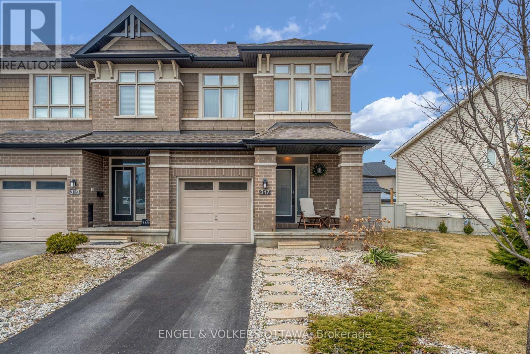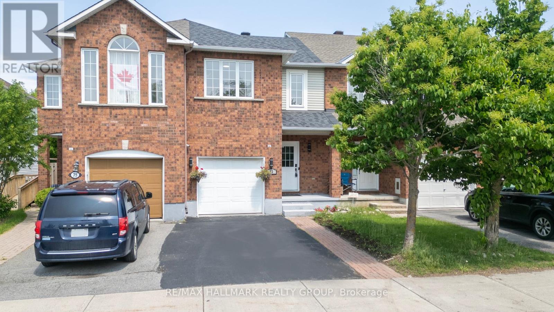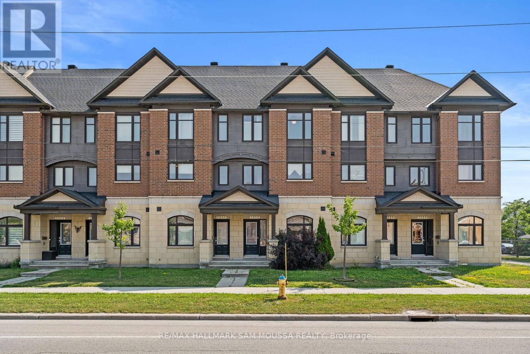Mirna Botros
613-600-2626199 Markland Crescent - $525,000
199 Markland Crescent - $525,000
199 Markland Crescent
$525,000
7710 - Barrhaven East
Ottawa, OntarioK2G6B7
3 beds
2 baths
3 parking
MLS#: X12330323Listed: 6 days agoUpdated:6 days ago
Description
Lovingly maintained townhome in the heart of Barrhaven! This 3 bedroom, 2 bathroom home is sure to please! The open concept main level boasts sleek laminate floors (2020), and a spacious living/dining area with a large sliding patio door offering views of the serene backyard. The RENOVATED kitchen with new cabinets, sink, quartz counters and stainless microwave hood-fan (ALL 2022) is perfect for your culinary needs! The convenient partial bath on the main level has been refreshed with a new vanity & light. Upstairs, the large primary bedroom with walk-in closet is the perfect retreat at the end of a long day. Two great sized secondary bedrooms and an upgraded full bath (new counter & sink + floors in 2024) complete the second level. The finished lower level with cozy gas fireplace is ideal for working from home, a home gym, movie nights or for sending the kids to play! The deep backyard offers a lovely stone patio and plenty of room to nurture your inner gardener. This home is a gem and is located so close to parks, schools, shopping, dining, public transit and more! Book a showing today!! (id:58075)Details
Details for 199 Markland Crescent, Ottawa, Ontario- Property Type
- Single Family
- Building Type
- Row Townhouse
- Storeys
- 2
- Neighborhood
- 7710 - Barrhaven East
- Land Size
- 19.7 x 107.4 FT
- Year Built
- -
- Annual Property Taxes
- $3,237
- Parking Type
- Attached Garage, Garage
Inside
- Appliances
- Washer, Refrigerator, Dishwasher, Stove, Dryer, Microwave, Blinds, Garage door opener, Garage door opener remote(s), Water Heater
- Rooms
- 7
- Bedrooms
- 3
- Bathrooms
- 2
- Fireplace
- -
- Fireplace Total
- 1
- Basement
- Finished, Full
Building
- Architecture Style
- -
- Direction
- Lewiston Avenue & Markland Crescent
- Type of Dwelling
- row_townhouse
- Roof
- -
- Exterior
- Brick Veneer
- Foundation
- Poured Concrete
- Flooring
- -
Land
- Sewer
- Sanitary sewer
- Lot Size
- 19.7 x 107.4 FT
- Zoning
- -
- Zoning Description
- -
Parking
- Features
- Attached Garage, Garage
- Total Parking
- 3
Utilities
- Cooling
- Central air conditioning
- Heating
- Forced air, Natural gas
- Water
- Municipal water
Feature Highlights
- Community
- -
- Lot Features
- -
- Security
- -
- Pool
- -
- Waterfront
- -
