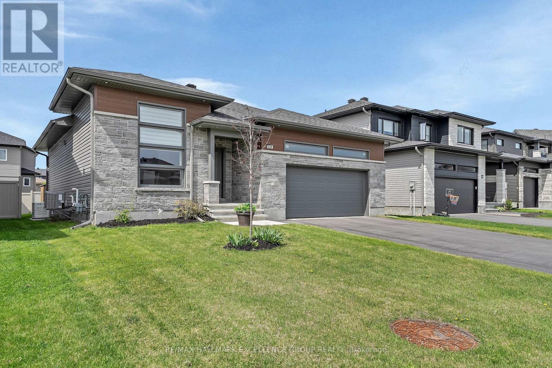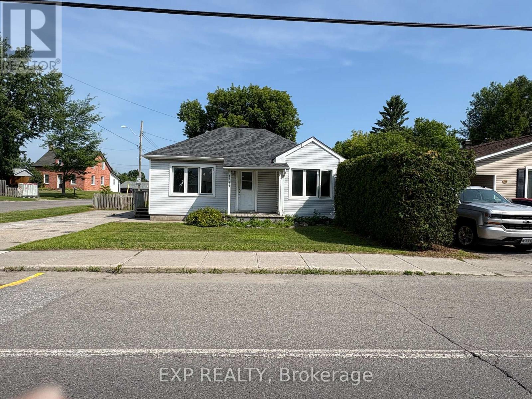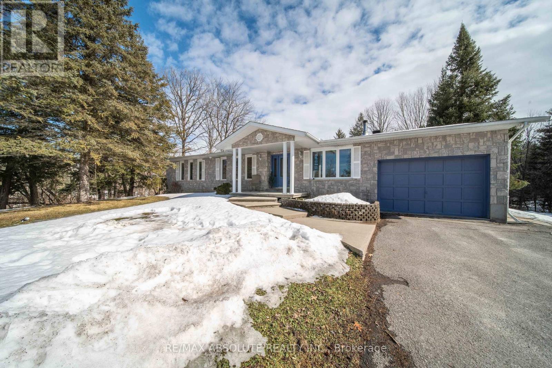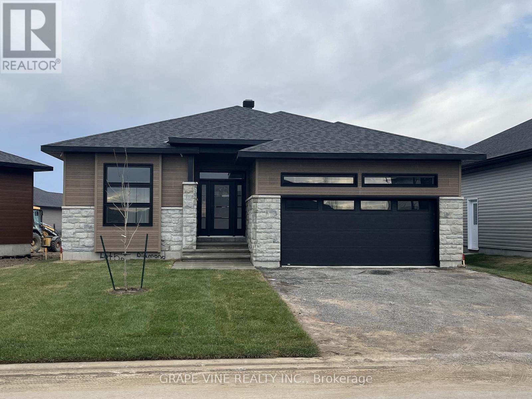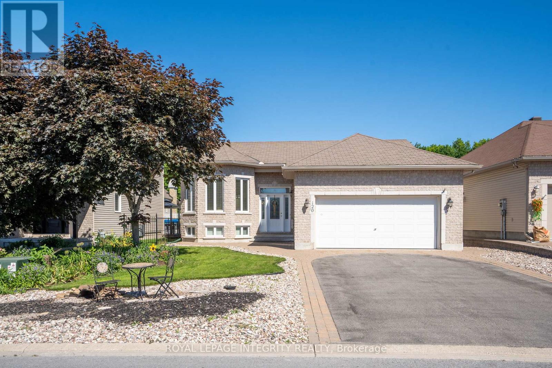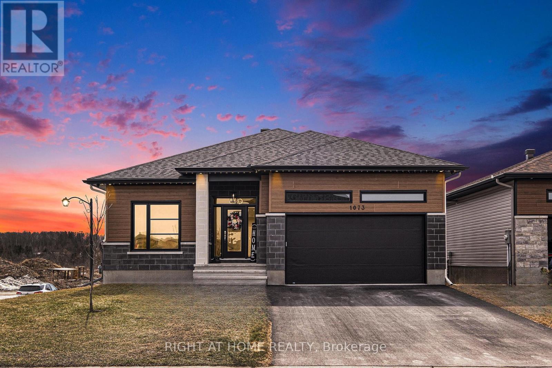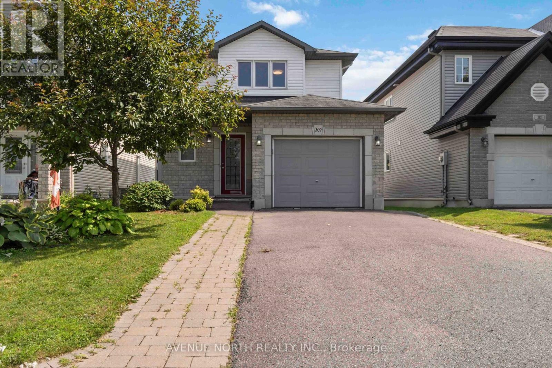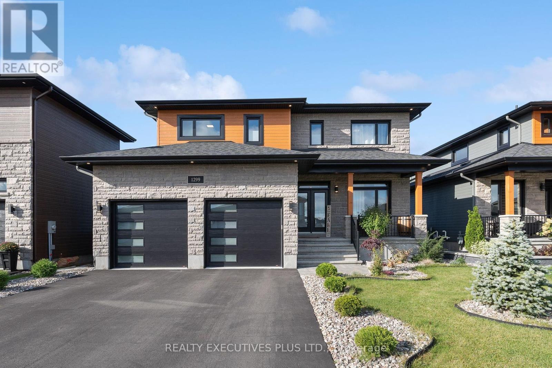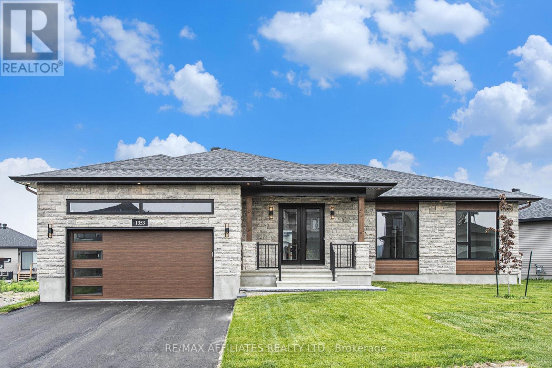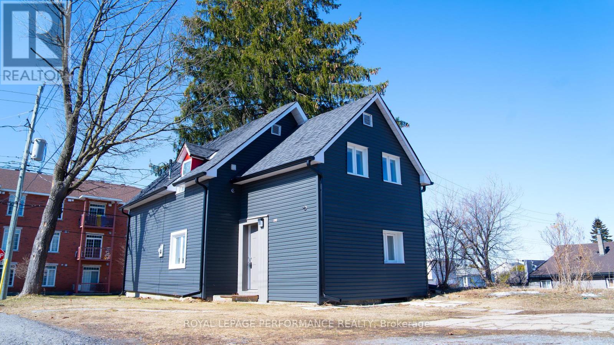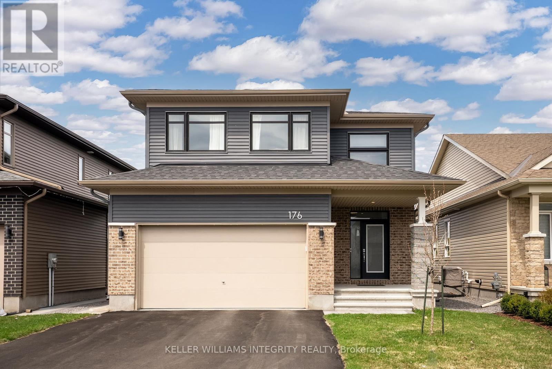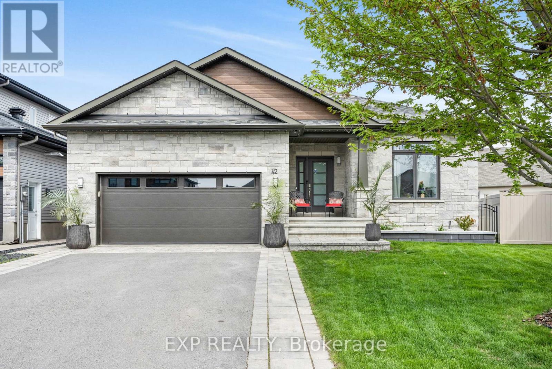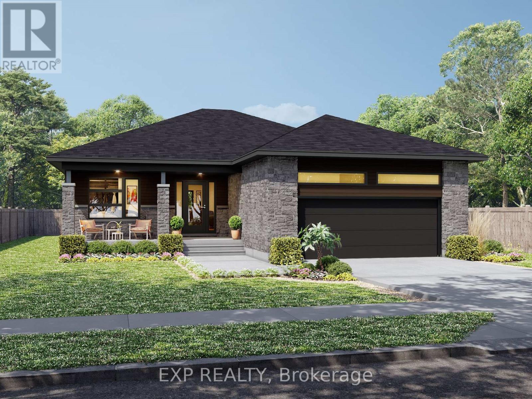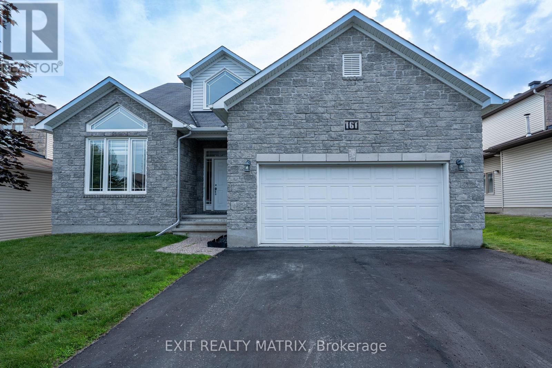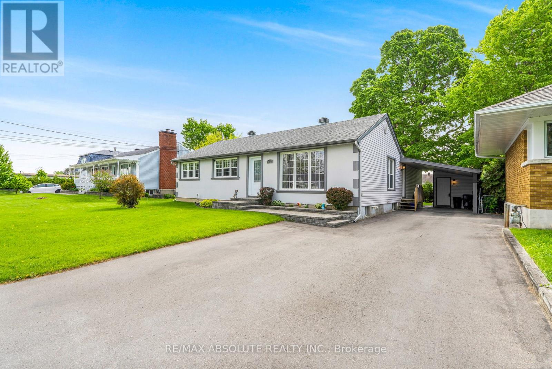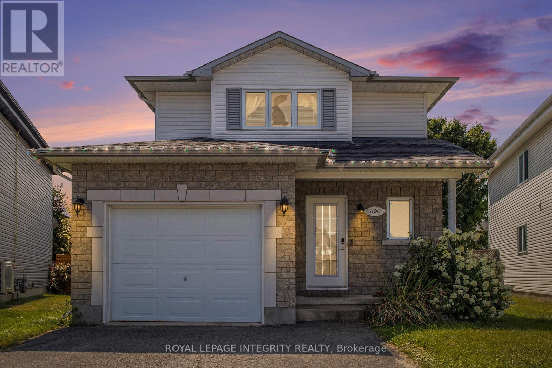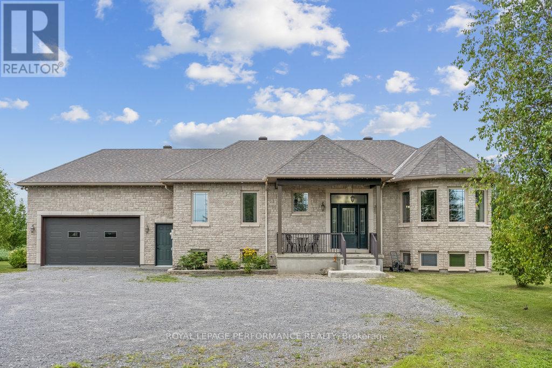Mirna Botros
613-600-2626244 Mercury Street - $579,900
244 Mercury Street - $579,900
244 Mercury Street
$579,900
607 - Clarence/Rockland Twp
Clarence Rockland, OntarioK4K0E8
3 beds
3 baths
3 parking
MLS#: X12331536Listed: 1 day agoUpdated:1 day ago
Description
Beautifully maintained bungalow with no rear neighbours in a quiet, family-friendly area of Rockland. This home welcomes you with 9-foot ceilings, large transom windows, and hardwood floors that create a bright and open main level. The layout is ideal with a functional kitchen and dining space, a comfortable living room with a natural gas fireplace, and a spacious primary bedroom complete with a walk-in closet and private ensuite.The fully finished lower level offers great flexibility with two additional bedrooms, a full bathroom, and a large family room featuring a second gas fireplace. Perfect setup for guests, kids, or just relaxing.Outside, you'll find a landscaped backyard with a PVC deck and interlock patio offering low maintenance. Additional features include main floor laundry, an attached garage with inside entry, central air, tankless hot water, and central vacuum.This home works beautifully for someone downsizing who still wants space when the kids or grandkids visit. It also suits young families looking for a layout with the primary bedroom on the main floor and separate bedrooms and bath below. Move-in ready and well cared for throughout. (id:58075)Details
Details for 244 Mercury Street, Clarence Rockland, Ontario- Property Type
- Single Family
- Building Type
- House
- Storeys
- 1
- Neighborhood
- 607 - Clarence/Rockland Twp
- Land Size
- 26.9 x 104.8 FT
- Year Built
- -
- Annual Property Taxes
- $3,732
- Parking Type
- Attached Garage, Garage
Inside
- Appliances
- Washer, Refrigerator, Central Vacuum, Dishwasher, Stove, Dryer, Hood Fan, Window Coverings
- Rooms
- -
- Bedrooms
- 3
- Bathrooms
- 3
- Fireplace
- -
- Fireplace Total
- -
- Basement
- Finished, N/A
Building
- Architecture Style
- Bungalow
- Direction
- ST-JEAN ST. AND DOCTEUR CORBEIL BLVD
- Type of Dwelling
- house
- Roof
- -
- Exterior
- Stone, Vinyl siding
- Foundation
- Poured Concrete
- Flooring
- -
Land
- Sewer
- Sanitary sewer
- Lot Size
- 26.9 x 104.8 FT
- Zoning
- -
- Zoning Description
- -
Parking
- Features
- Attached Garage, Garage
- Total Parking
- 3
Utilities
- Cooling
- Central air conditioning
- Heating
- Forced air, Natural gas
- Water
- Municipal water
Feature Highlights
- Community
- -
- Lot Features
- -
- Security
- -
- Pool
- -
- Waterfront
- -
