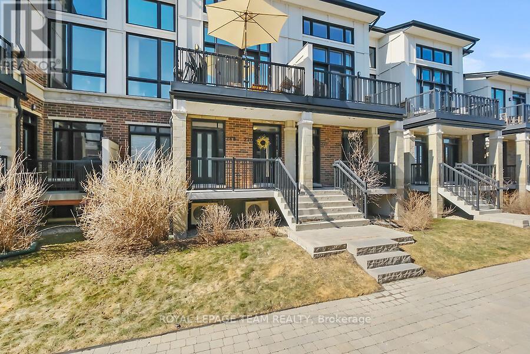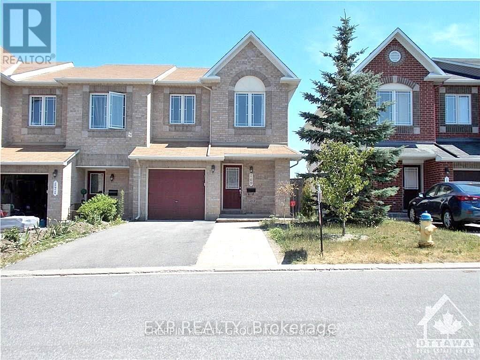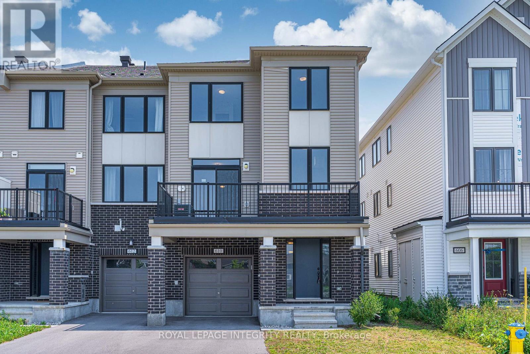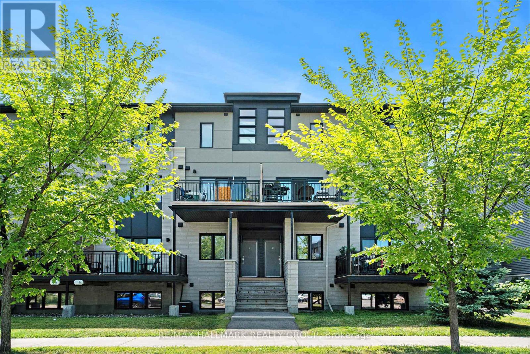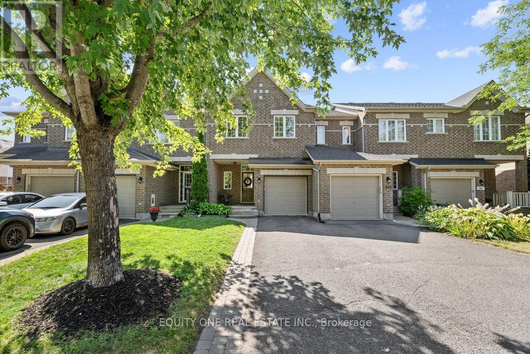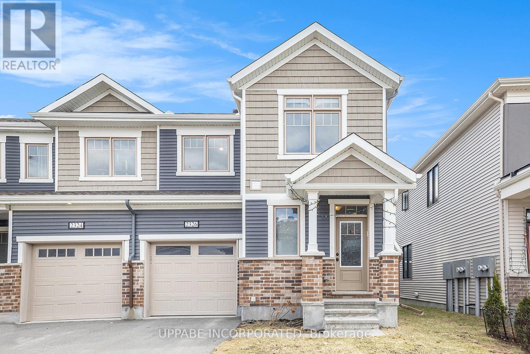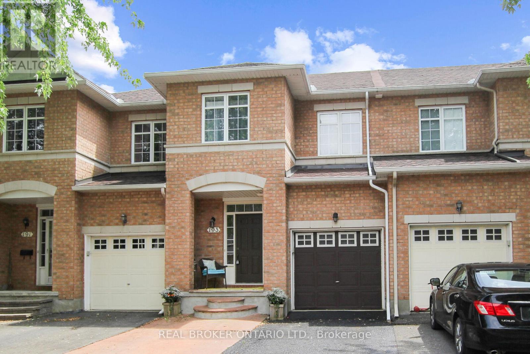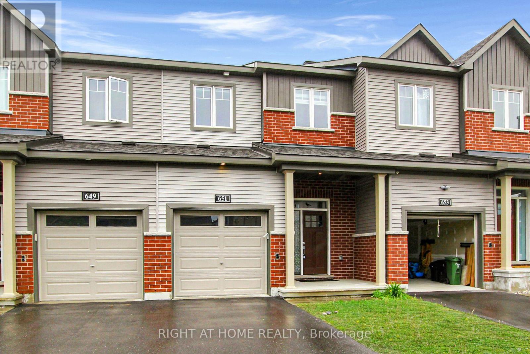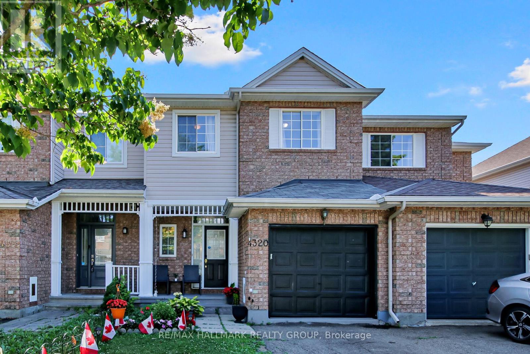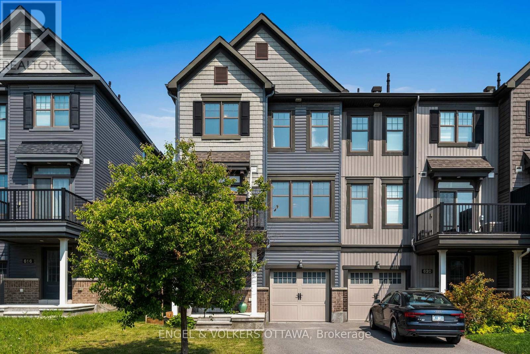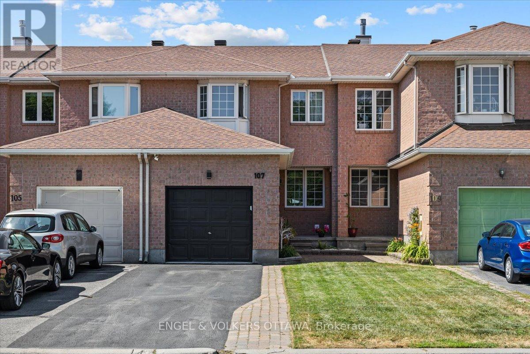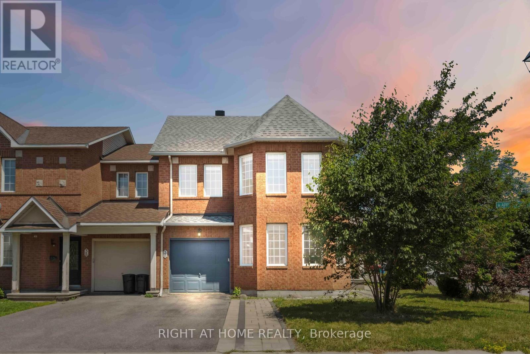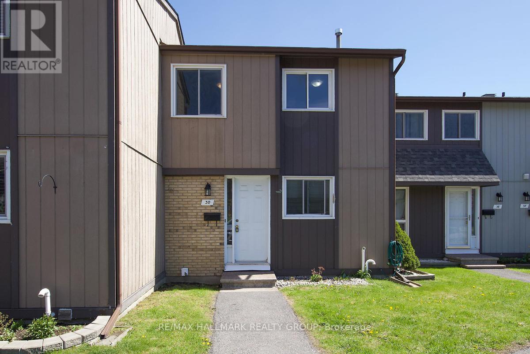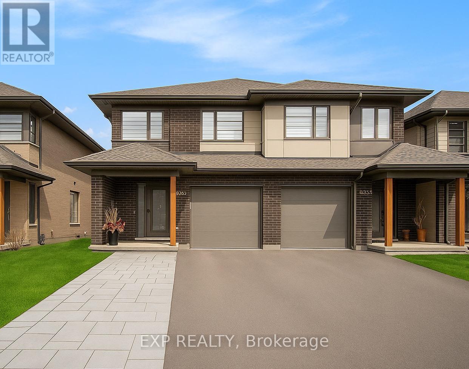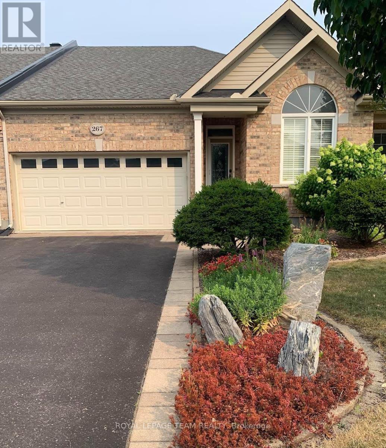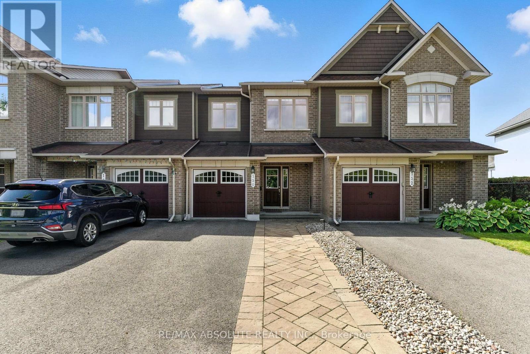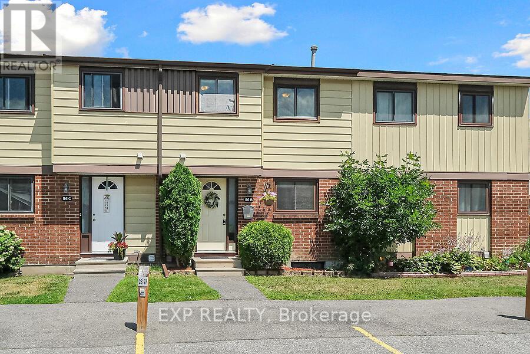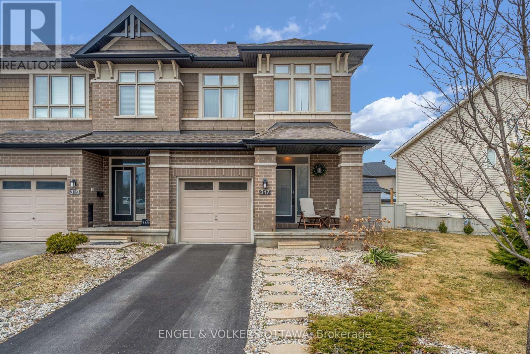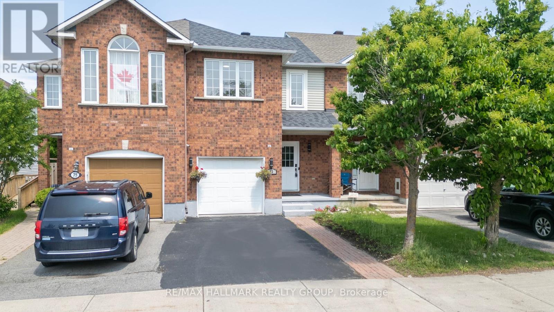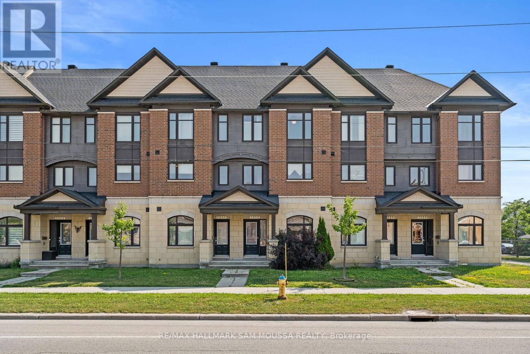Mirna Botros
613-600-262611 Villandry Street - $639,990
11 Villandry Street - $639,990
11 Villandry Street
$639,990
7710 - Barrhaven East
Ottawa, OntarioK2G6X7
3 beds
3 baths
4 parking
MLS#: X12334385Listed: 5 days agoUpdated:about 14 hours ago
Description
Welcome to 11 Villandry Street in Barrhaven, a beautiful and highly sought-after Minto Manhattan end unit featuring an independent extended driveway that accommodates up to three cars plus one in the garage. This 3-bedroom, 2.5-bathroom home offers a finished basement with a cozy gas fireplace and a spacious foyer with a powder room and closet at the entrance. The open-concept living and dining areas flow seamlessly into the kitchen, which includes a breakfast area and brand-new stainless steel appliances. A striking open-to-above spiral staircase leads to the second floor, where you'll find a primary bedroom with a walk-in closet and a 4-piece ensuite with a standing shower, along with two additional generously sized bedrooms, a full bathroom, and brand-new carpet on the stairs and upper level. The lower level features a large recreation room with a gas fireplace and ample storage space. The fully fenced backyard is designed for low maintenance, complete with patio stonework. Recent updates include carpet (2025), stainless steel appliances (2025), and furnace (2020). Located just steps from Fresco Plaza, Tim Hortons, grocery stores, retail shops, public transit, and scenic trails, this home offers the perfect blend of style, space, and unbeatable convenience. (id:58075)Details
Details for 11 Villandry Street, Ottawa, Ontario- Property Type
- Single Family
- Building Type
- Row Townhouse
- Storeys
- 2
- Neighborhood
- 7710 - Barrhaven East
- Land Size
- 26.5 x 99.6 FT
- Year Built
- -
- Annual Property Taxes
- $3,923
- Parking Type
- Attached Garage, Garage
Inside
- Appliances
- Washer, Refrigerator, Dishwasher, Stove, Dryer, Microwave, Garage door opener remote(s)
- Rooms
- 10
- Bedrooms
- 3
- Bathrooms
- 3
- Fireplace
- -
- Fireplace Total
- -
- Basement
- Finished, Full
Building
- Architecture Style
- -
- Direction
- Strandherd Dr & Cresthaven Dr
- Type of Dwelling
- row_townhouse
- Roof
- -
- Exterior
- Brick, Vinyl siding
- Foundation
- Poured Concrete
- Flooring
- -
Land
- Sewer
- Sanitary sewer
- Lot Size
- 26.5 x 99.6 FT
- Zoning
- -
- Zoning Description
- -
Parking
- Features
- Attached Garage, Garage
- Total Parking
- 4
Utilities
- Cooling
- Central air conditioning
- Heating
- Forced air, Natural gas
- Water
- Municipal water
Feature Highlights
- Community
- -
- Lot Features
- Paved yard
- Security
- -
- Pool
- -
- Waterfront
- -
