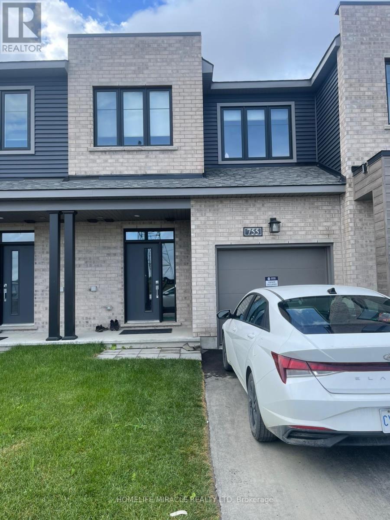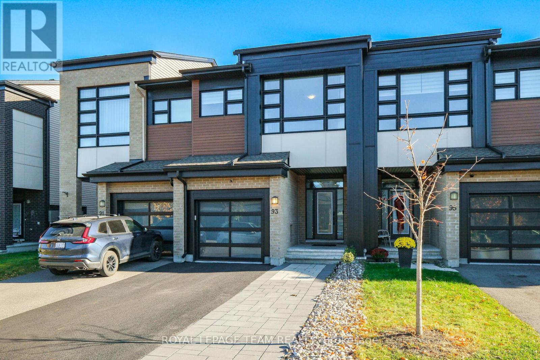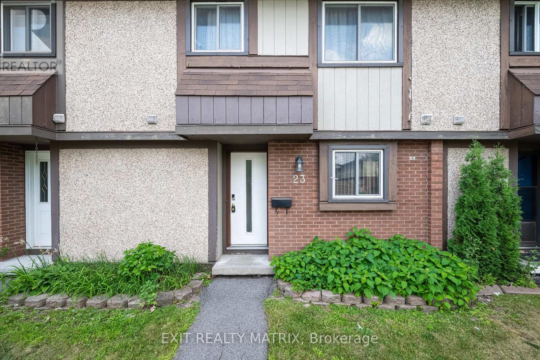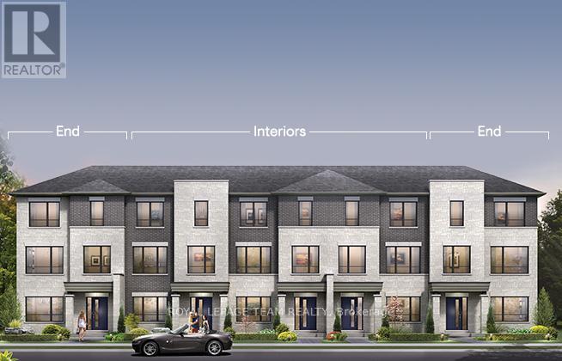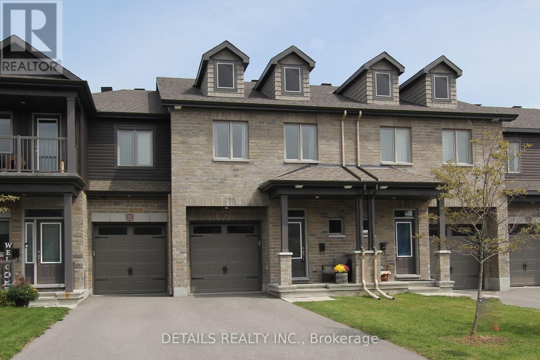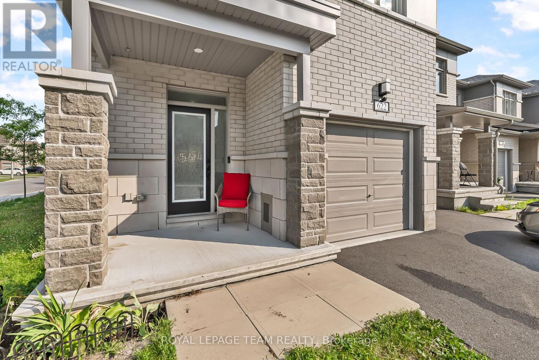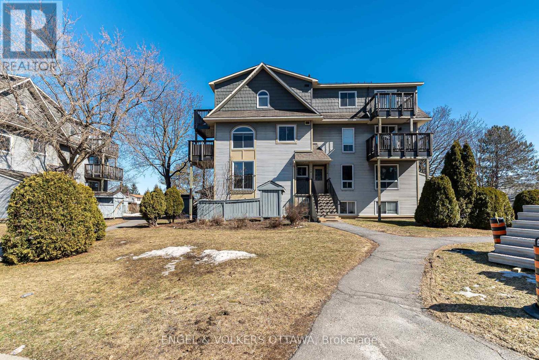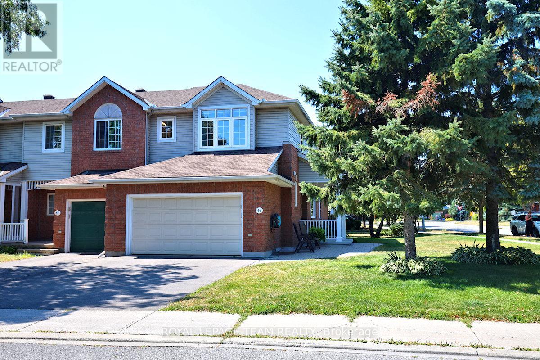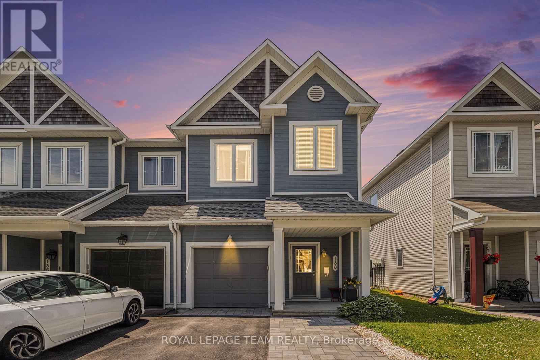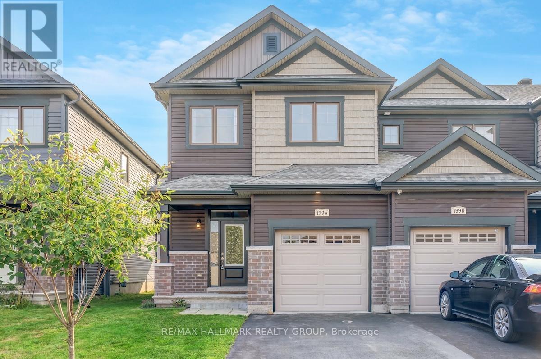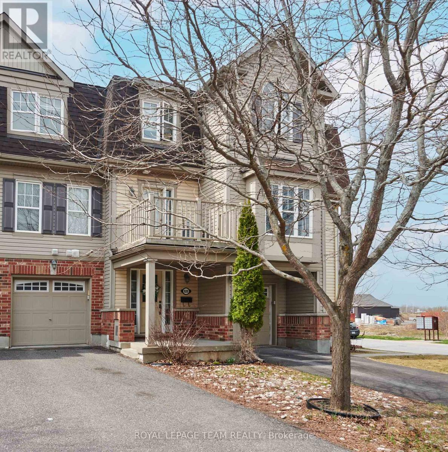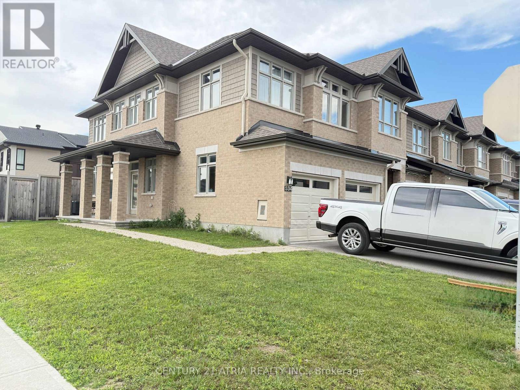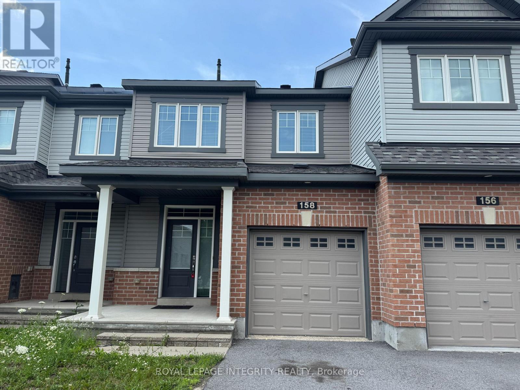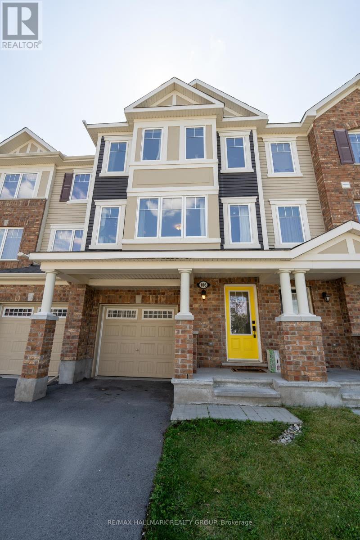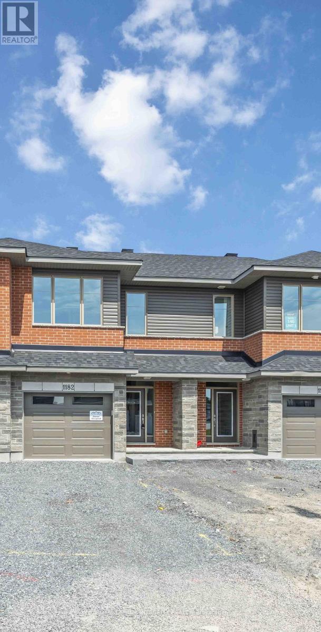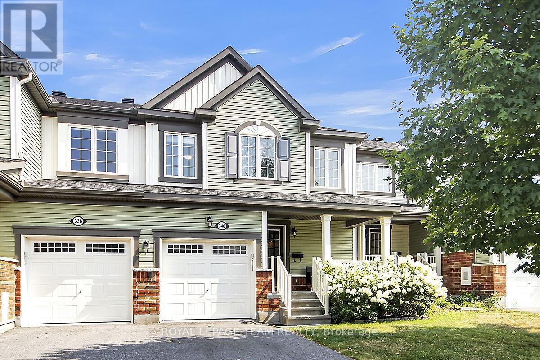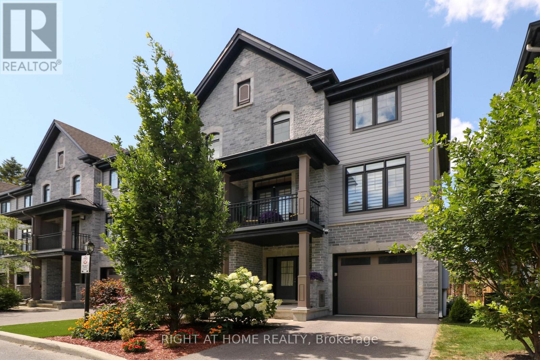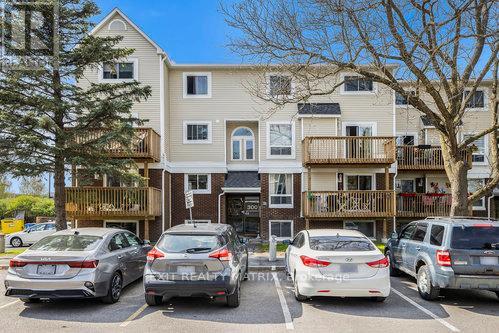Mirna Botros
613-600-2626391 Rouncey Road - $634,900
391 Rouncey Road - $634,900
391 Rouncey Road
$634,900
9010 - Kanata - Emerald Meadows/Trailwest
Ottawa, OntarioK2V0K4
3 beds
3 baths
3 parking
MLS#: X12335214Listed: 4 days agoUpdated:about 14 hours ago
Description
Move-In Ready 3-Bedroom Freehold Townhome in Kanata - Perfect for Families & First-Time Buyers! Welcome to 391 Rouncey Road in the sought-after Emerald Meadows / Trailwest community of Kanata. This beautifully maintained 3-bedroom, 3-bathroom freehold townhome offers over 1,880 sq. ft. of finished living space (including the finished basement) and is an ideal choice for families or couples entering the real estate market. The bright, functional layout features hardwood flooring on the main level, pot lights, and large windows that fill the home with natural light. The stylish kitchen is equipped with a gas stove, premium stainless steel appliances, quartz countertops, a pantry, and a modern open-concept design that flows seamlessly into the dining and living areas - perfect for entertaining. Upstairs, you'll find three spacious bedrooms, including a primary suite with a walk-in shower and soaker tub, a second-floor laundry room, and a dedicated computer alcove ideal for working from home or homework space. There are two full bathrooms upstairs plus a powder room on the main level. The finished basement offers flexible living space for a playroom, home office, or media area, with a rough-in for a 3-piece bathroom. Fresh paint throughout, an interlocked driveway that fits two cars, and an attached garage complete the package. Situated on a family-friendly street near top-rated schools, parks, shopping, and transit, this home truly checks all the boxes for comfortable Kanata living. Don't miss your chance - book your private showing today and make 391 Rouncey Road your new home! (id:58075)Details
Details for 391 Rouncey Road, Ottawa, Ontario- Property Type
- Single Family
- Building Type
- Row Townhouse
- Storeys
- 2
- Neighborhood
- 9010 - Kanata - Emerald Meadows/Trailwest
- Land Size
- 21.3 x 90.3 FT
- Year Built
- -
- Annual Property Taxes
- $3,958
- Parking Type
- Attached Garage, Garage
Inside
- Appliances
- Washer, Refrigerator, Dishwasher, Stove, Dryer, Garage door opener remote(s), Water Heater
- Rooms
- -
- Bedrooms
- 3
- Bathrooms
- 3
- Fireplace
- -
- Fireplace Total
- -
- Basement
- Finished, N/A
Building
- Architecture Style
- -
- Direction
- Rouncey Road and Abbott St E
- Type of Dwelling
- row_townhouse
- Roof
- -
- Exterior
- Vinyl siding, Brick Veneer
- Foundation
- Poured Concrete
- Flooring
- -
Land
- Sewer
- Septic System
- Lot Size
- 21.3 x 90.3 FT
- Zoning
- -
- Zoning Description
- -
Parking
- Features
- Attached Garage, Garage
- Total Parking
- 3
Utilities
- Cooling
- Central air conditioning
- Heating
- Forced air, Natural gas
- Water
- Municipal water
Feature Highlights
- Community
- -
- Lot Features
- -
- Security
- -
- Pool
- -
- Waterfront
- -
