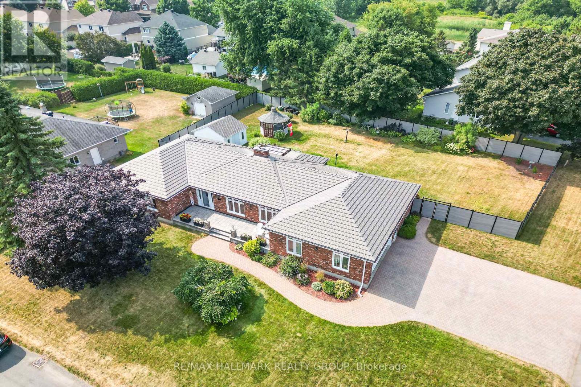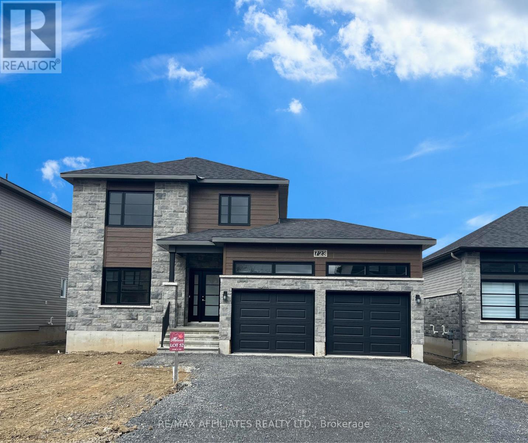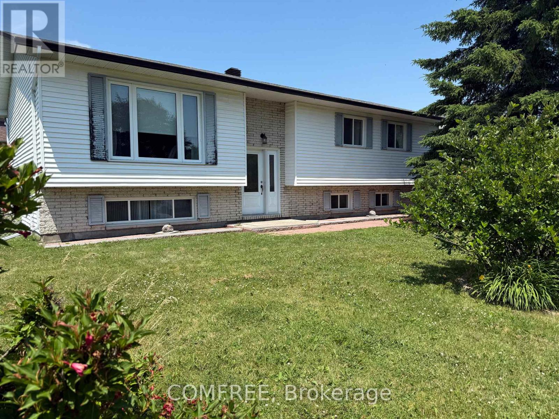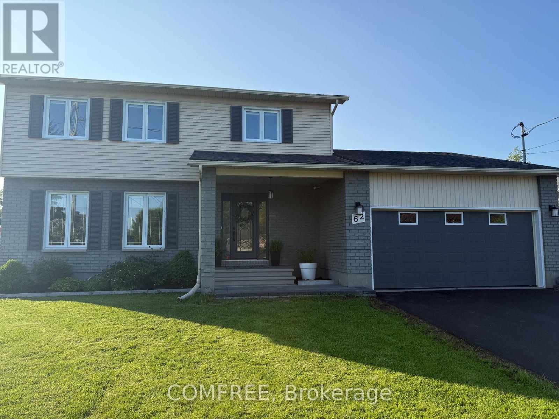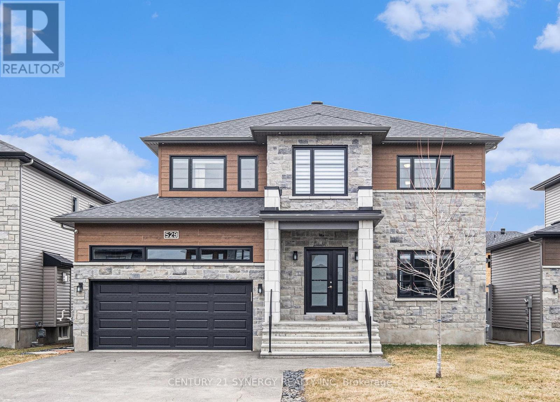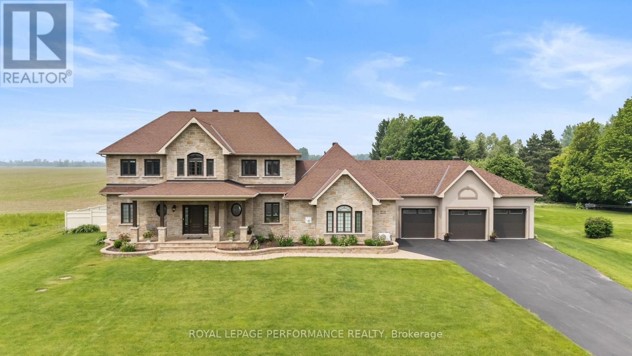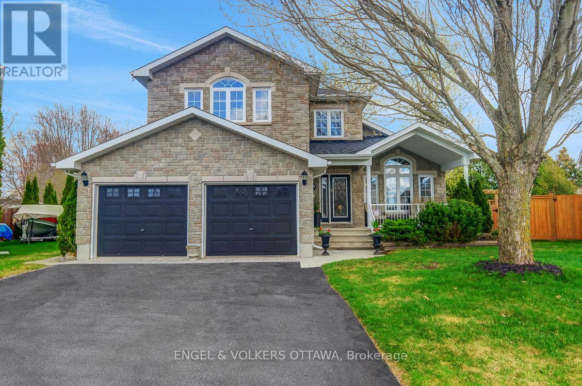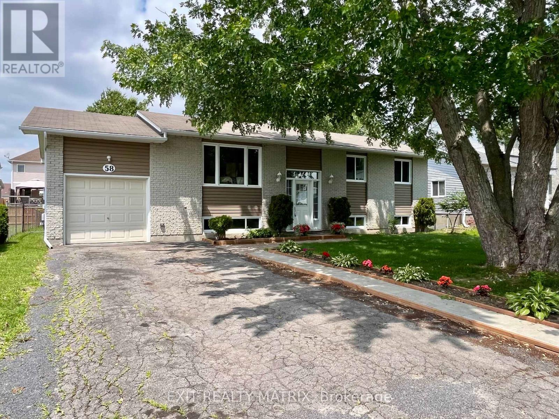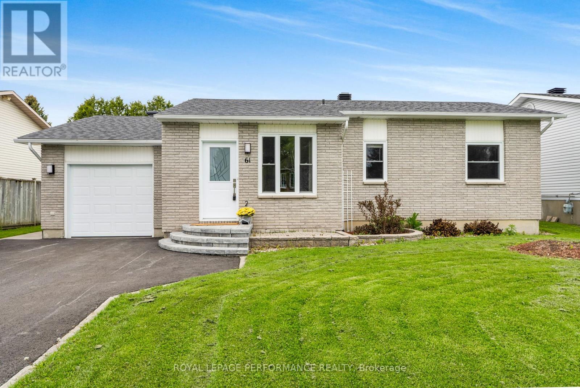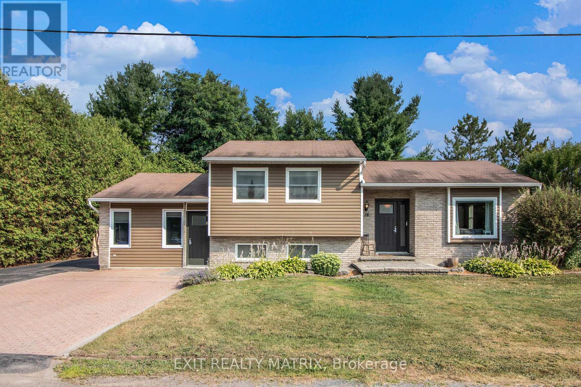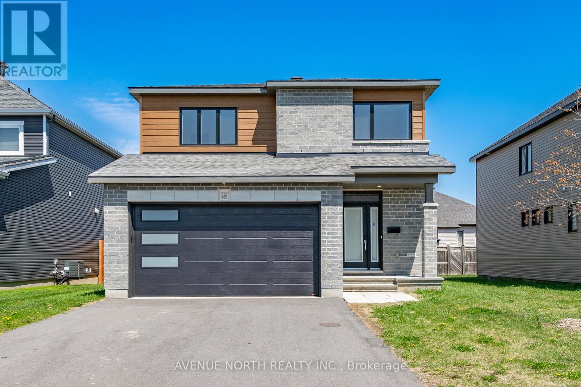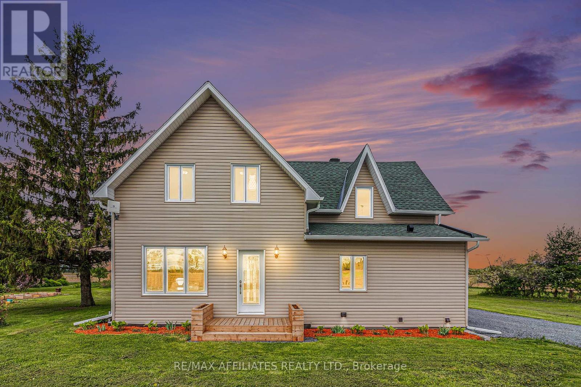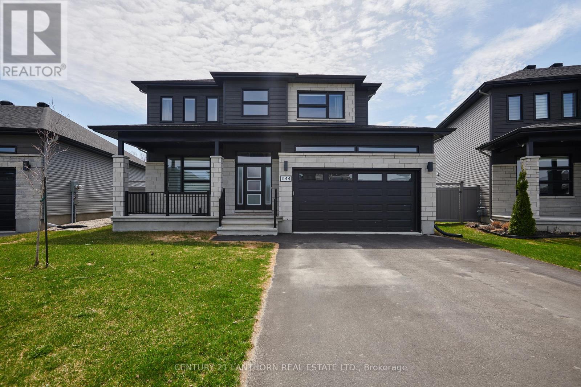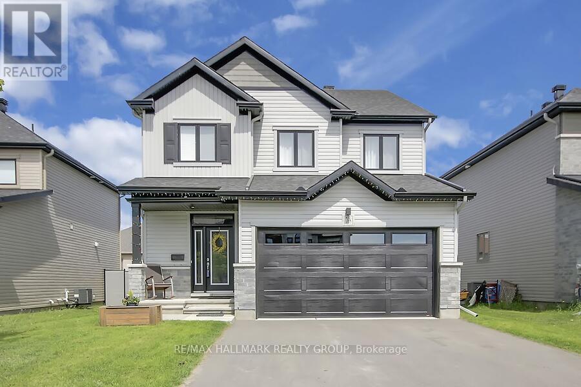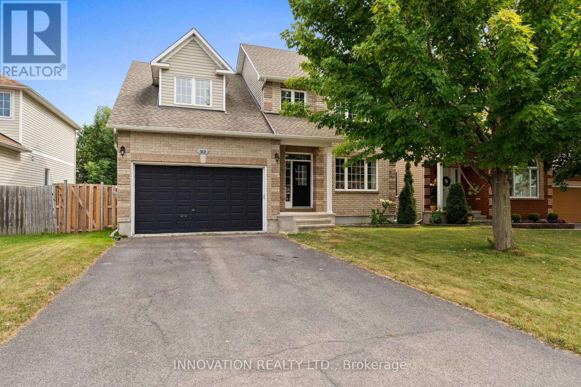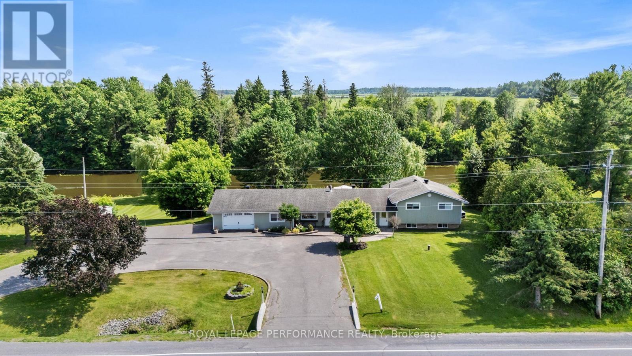Mirna Botros
613-600-2626250 Belfort Street - $595,000
250 Belfort Street - $595,000
250 Belfort Street
$595,000
602 - Embrun
Russell, OntarioK0A1W0
3 beds
3 baths
5 parking
MLS#: X12335704Listed: 3 days agoUpdated:1 day ago
Description
Welcome to this quality-built 3 bed 2.5 bath semi-detached home located in the family-oriented community of Embrun. This move-in ready home offers a perfect blend of modern luxury and comfortable family living. The main level boasts a spacious open concept design with gleaming hardwood floors, a large living room with an electric fireplace and dining room, and an upgraded kitchen with a practical walk-in pantry, center island with breakfast bar, ample cabinetry, stainless steel appliances and lots of natural light. Oversized patio doors lead to a fully fenced, large yard which boasts a large patio with a gazebo, a relaxing hot tub, and a fun kids' play structure. The second floor features three generous bedrooms, including a beautiful primary bedroom with an ensuite bathroom and a convenient walk-in closet. A wide hallway, another full bathroom and a dedicated laundry room on this level add to the home's practicality. The partially finished basement offers a rec room and an office space with luxury vinyl flooring, as well as a rough in for a 4th bathroom and ample storage space. Ideally situated, this home is close to shopping, schools, restaurants, a walking path, and a scenic pond. Enjoy easy access to the 417 for convenient commuting. 24 hours irrevocable on offers. (id:58075)Details
Details for 250 Belfort Street, Russell, Ontario- Property Type
- Single Family
- Building Type
- House
- Storeys
- 2
- Neighborhood
- 602 - Embrun
- Land Size
- 32.8 x 109.9 FT
- Year Built
- -
- Annual Property Taxes
- $3,586
- Parking Type
- Attached Garage, Garage, Inside Entry
Inside
- Appliances
- Washer, Refrigerator, Hot Tub, Dishwasher, Stove, Dryer, Hood Fan, Blinds, Garage door opener, Garage door opener remote(s)
- Rooms
- 15
- Bedrooms
- 3
- Bathrooms
- 3
- Fireplace
- -
- Fireplace Total
- 1
- Basement
- Partially finished, Full
Building
- Architecture Style
- -
- Direction
- St. Thomas and Lyon
- Type of Dwelling
- house
- Roof
- -
- Exterior
- Stone, Vinyl siding
- Foundation
- Poured Concrete
- Flooring
- Hardwood, Laminate, Carpeted, Ceramic
Land
- Sewer
- Sanitary sewer
- Lot Size
- 32.8 x 109.9 FT
- Zoning
- -
- Zoning Description
- -
Parking
- Features
- Attached Garage, Garage, Inside Entry
- Total Parking
- 5
Utilities
- Cooling
- Central air conditioning
- Heating
- Forced air, Natural gas
- Water
- Municipal water
Feature Highlights
- Community
- -
- Lot Features
- Lane
- Security
- -
- Pool
- -
- Waterfront
- -
