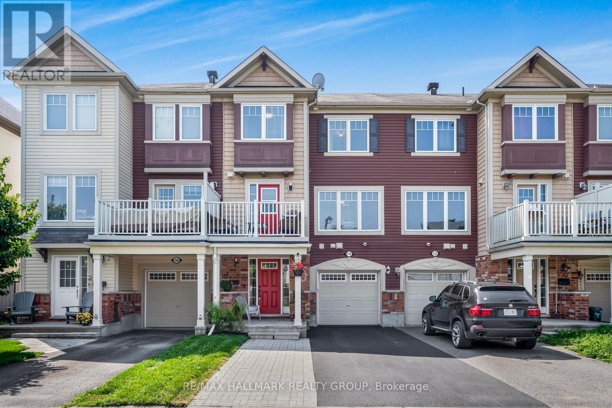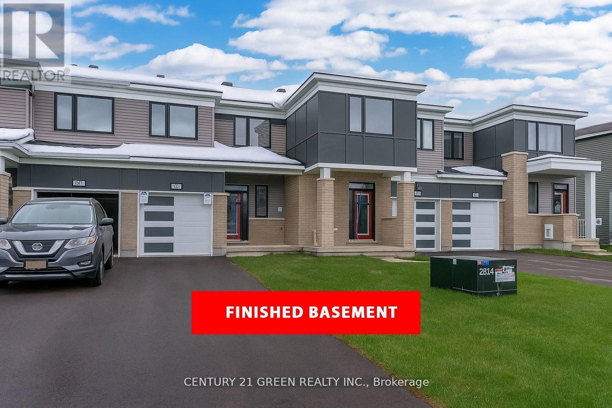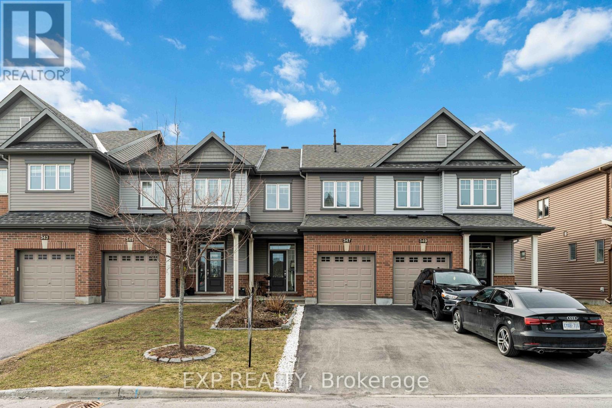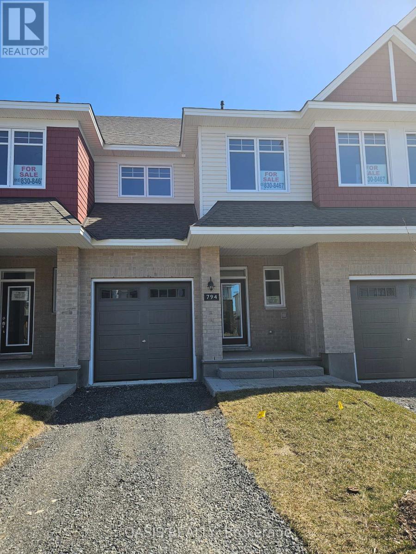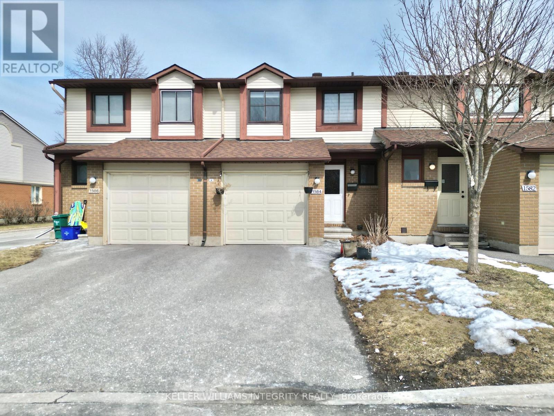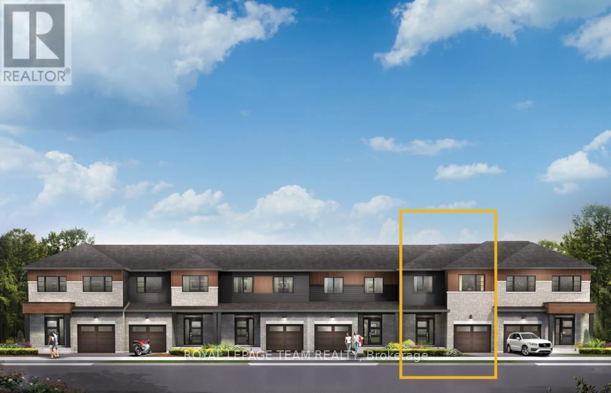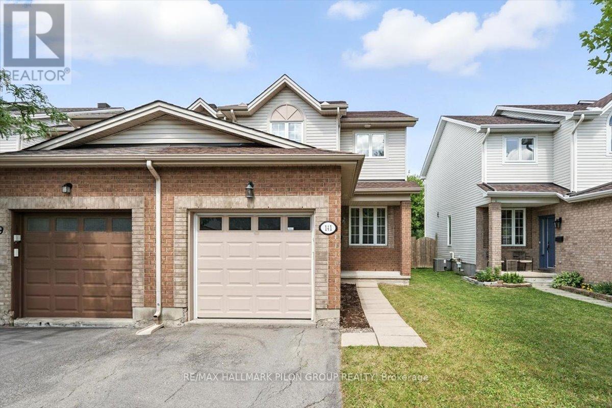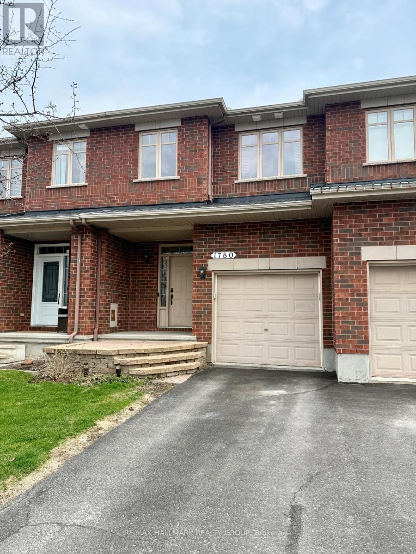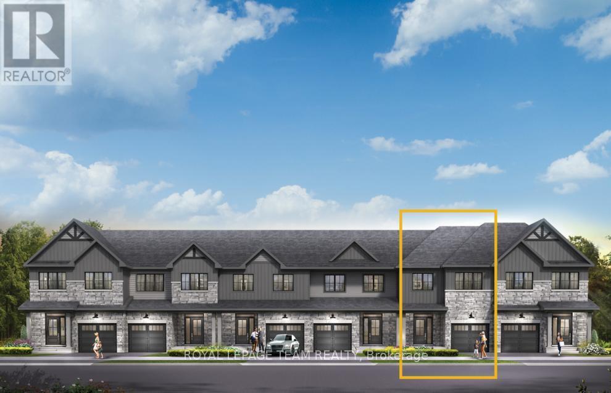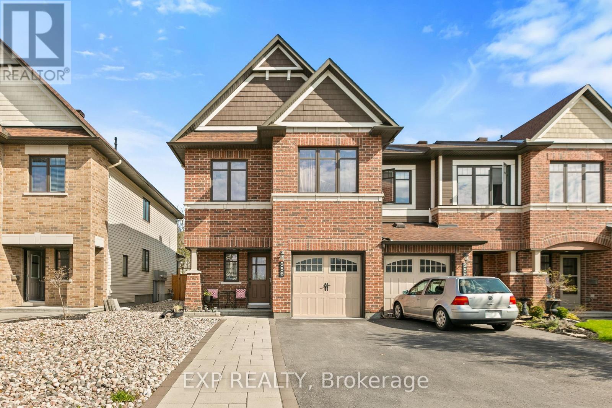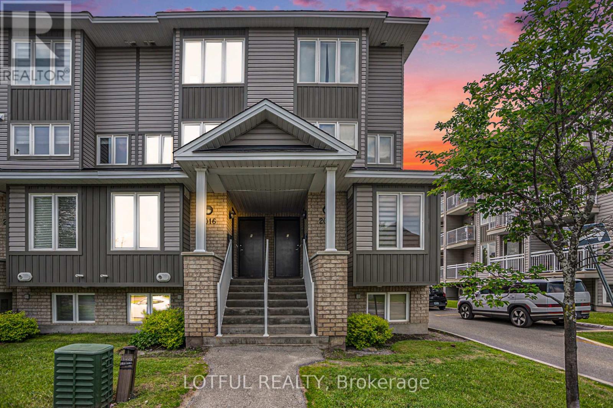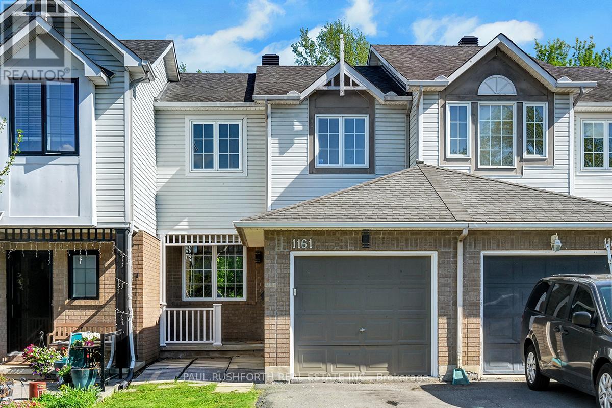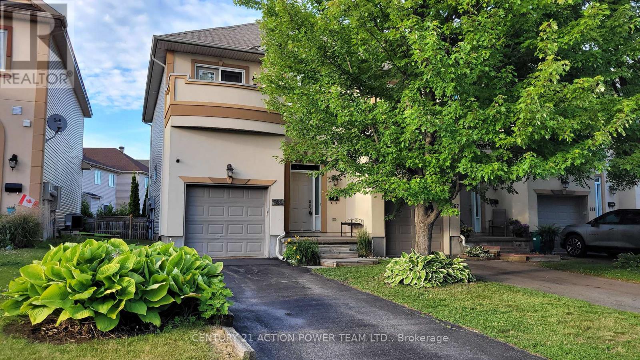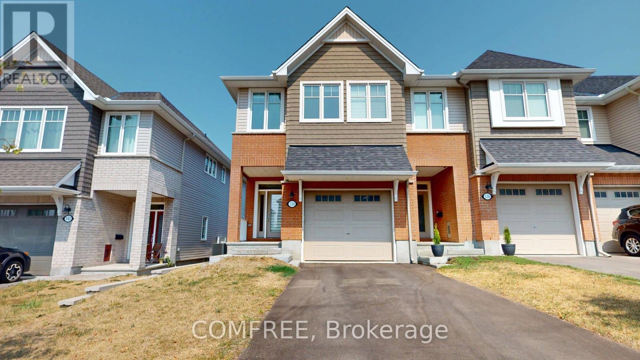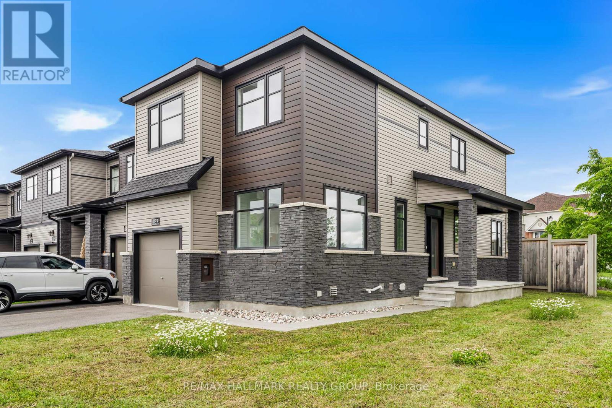Mirna Botros
613-600-2626948 Socca Crescent - $659,900
948 Socca Crescent - $659,900
948 Socca Crescent
$659,900
1119 - Notting Hill/Summerside
Ottawa, OntarioK4A5M1
3 beds
3 baths
3 parking
MLS#: X12341763Listed: about 17 hours agoUpdated:about 10 hours ago
Description
Step into this beautifully maintained 3-bedroom, 2.5-bathroom townhome nestled in the desirable Notting Hill community. From the moment you enter, you'll appreciate the inviting layout and thoughtful design. The stylish kitchen features modern stainless-steel appliances, a convenient pantry, and abundant cabinetry, all overlooking the bright and airy living and dining area, an ideal space for both family meals and hosting friends. Upstairs, the generous primary suite offers a peaceful escape with an upgraded 5-piece ensuite and a walk-in closet, while two additional bedrooms share a full bathroom. A second-floor laundry room adds ease to your daily routine. The finished lower level extends the living space of this home with a large, versatile family room, perfect for a home theatre, playroom, or office. Outside, enjoy a private, fenced backyard that serves as a quiet retreat for morning coffee, summer BBQs, or playtime. Just steps from parks, schools, and local amenities, this home blends comfort, functionality, and an unbeatable location for your next chapter. (id:58075)Details
Details for 948 Socca Crescent, Ottawa, Ontario- Property Type
- Single Family
- Building Type
- Row Townhouse
- Storeys
- 2
- Neighborhood
- 1119 - Notting Hill/Summerside
- Land Size
- 20 x 101.7 FT
- Year Built
- -
- Annual Property Taxes
- $4,329
- Parking Type
- Attached Garage, Garage
Inside
- Appliances
- Washer, Refrigerator, Dishwasher, Stove, Dryer
- Rooms
- 7
- Bedrooms
- 3
- Bathrooms
- 3
- Fireplace
- -
- Fireplace Total
- -
- Basement
- Finished, Full
Building
- Architecture Style
- -
- Direction
- Trim Rd & Ventoux Ave
- Type of Dwelling
- row_townhouse
- Roof
- -
- Exterior
- Brick, Vinyl siding
- Foundation
- Concrete
- Flooring
- -
Land
- Sewer
- Sanitary sewer
- Lot Size
- 20 x 101.7 FT
- Zoning
- -
- Zoning Description
- -
Parking
- Features
- Attached Garage, Garage
- Total Parking
- 3
Utilities
- Cooling
- Central air conditioning
- Heating
- Forced air, Natural gas
- Water
- Municipal water
Feature Highlights
- Community
- -
- Lot Features
- -
- Security
- -
- Pool
- -
- Waterfront
- -
