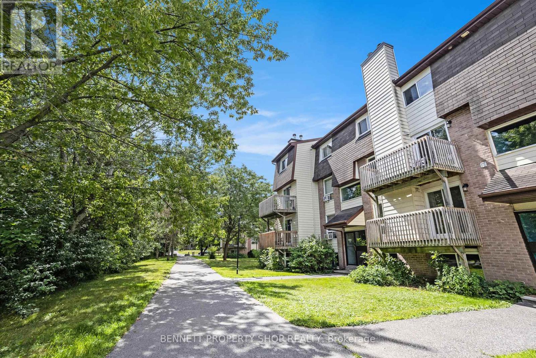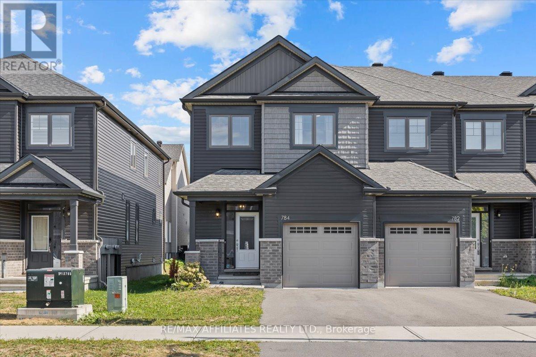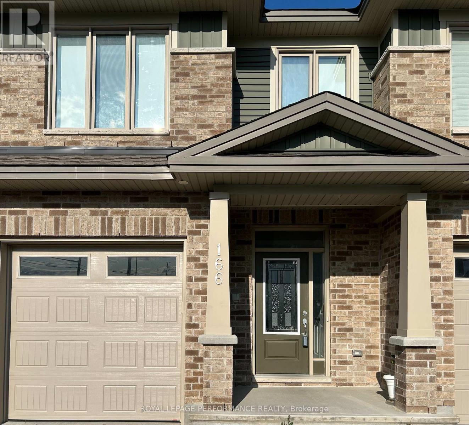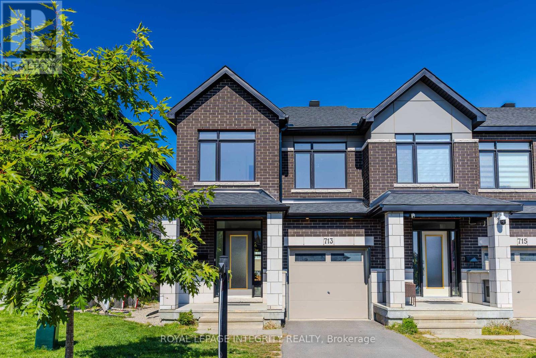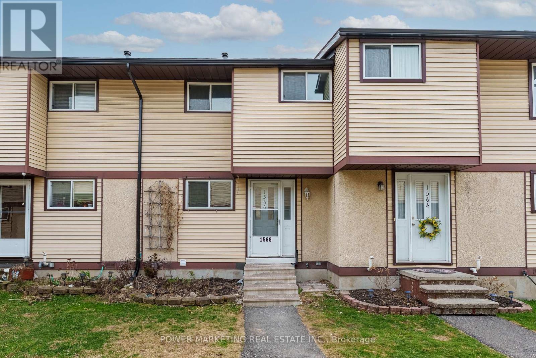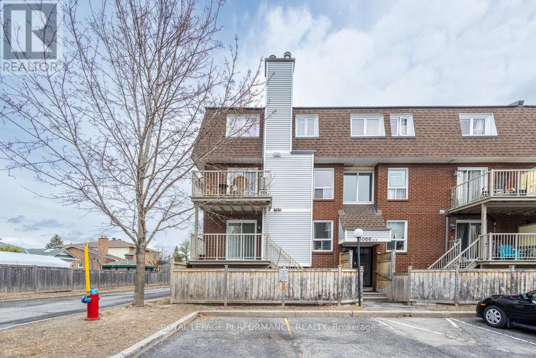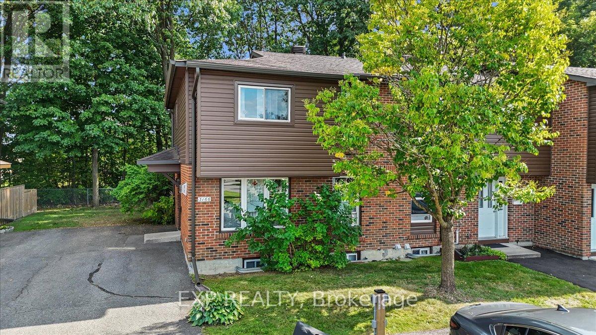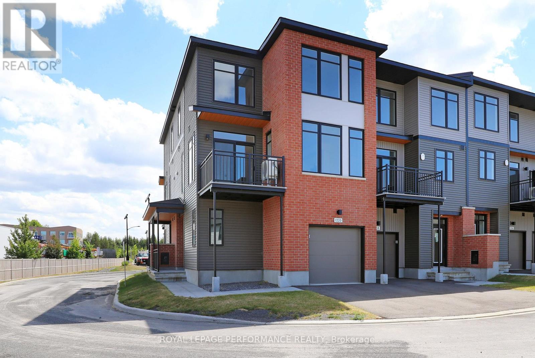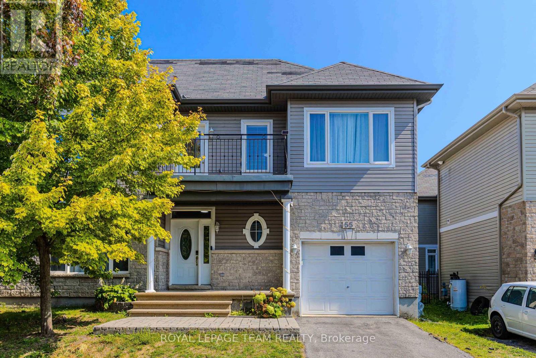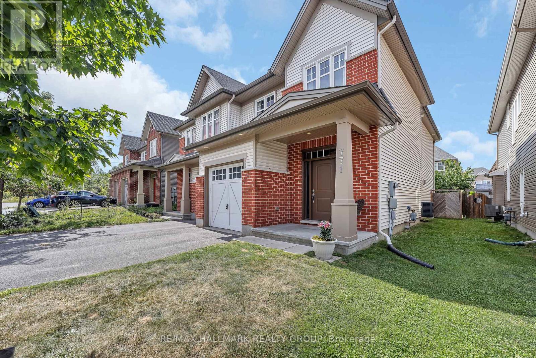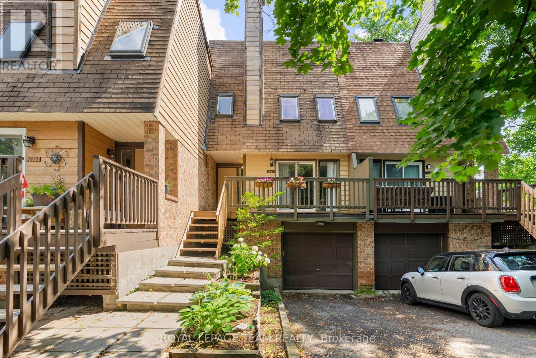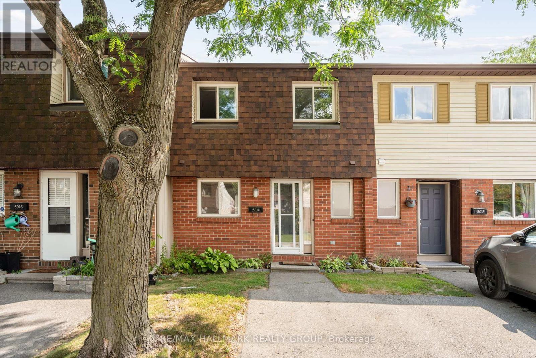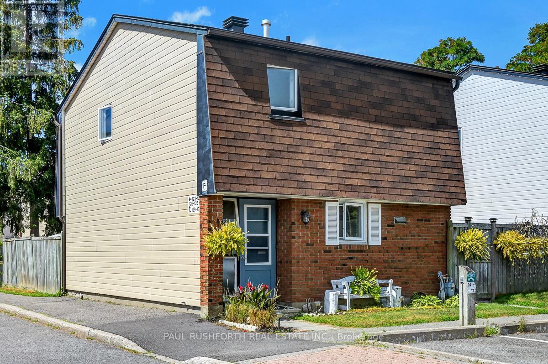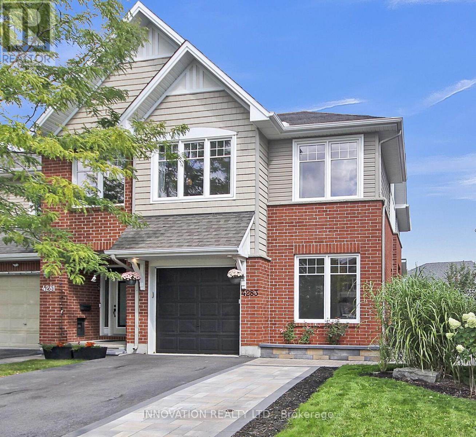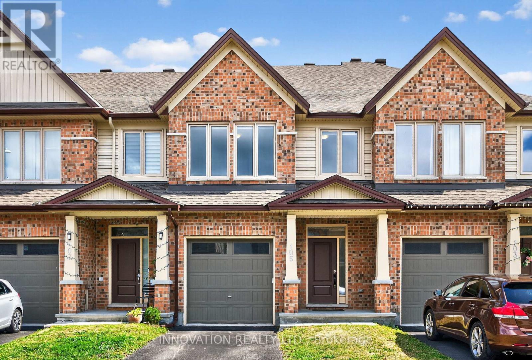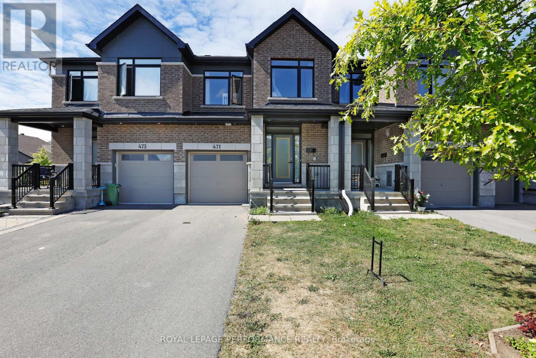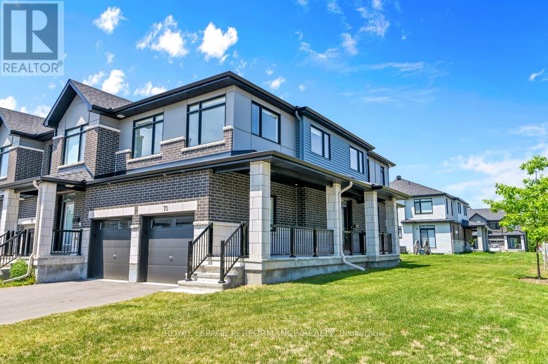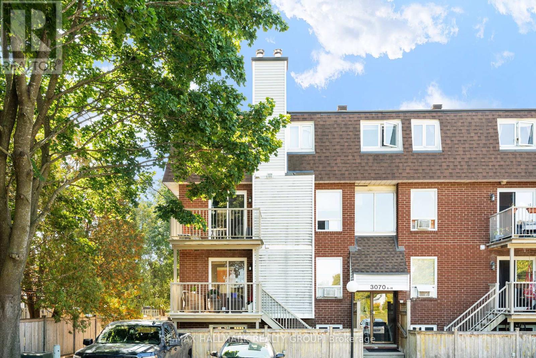Mirna Botros
613-600-2626345 Alasken Drive - $699,000
345 Alasken Drive - $699,000
345 Alasken Drive
$699,000
2605 - Blossom Park/Kemp Park/Findlay Creek
Ottawa, OntarioK1T0M4
3 beds
3 baths
3 parking
MLS#: X12343583Listed: 3 months agoUpdated:2 months ago
Description
Welcome to 345 Alasken Drive. A beautiful end-unit Granite model offering the space of a single-family home! Bright open-concept main floor with hardwood floors, granite kitchen counters, large island, and stainless steel appliances. Dining and living rooms open to a massive fully fenced backyard with a stone patio, pergola lounge, dining area, and low-maintenance landscaping. Upstairs features a spacious primary suite with walk-in closet and ensuite, plus 2 bedrooms, full bath, and laundry. Finished basement with gas fireplace, big windows, rough-in bath, and ample storage. Perfect for entertaining and ideally located near parks, schools, and shopping! (id:58075)Details
Details for 345 Alasken Drive, Ottawa, Ontario- Property Type
- Single Family
- Building Type
- Row Townhouse
- Storeys
- 2
- Neighborhood
- 2605 - Blossom Park/Kemp Park/Findlay Creek
- Land Size
- 18.1 x 124.9 FT
- Year Built
- -
- Annual Property Taxes
- $4,496
- Parking Type
- Attached Garage, Garage
Inside
- Appliances
- Washer, Refrigerator, Dishwasher, Stove, Dryer, Garage door opener remote(s)
- Rooms
- 8
- Bedrooms
- 3
- Bathrooms
- 3
- Fireplace
- -
- Fireplace Total
- 1
- Basement
- Partially finished, N/A
Building
- Architecture Style
- -
- Direction
- Bank Street to Findlay Creek Drive to Kelly Farm Drive to Alasken Drive
- Type of Dwelling
- row_townhouse
- Roof
- -
- Exterior
- Brick, Vinyl siding
- Foundation
- Poured Concrete
- Flooring
- -
Land
- Sewer
- Sanitary sewer
- Lot Size
- 18.1 x 124.9 FT
- Zoning
- -
- Zoning Description
- R3Z
Parking
- Features
- Attached Garage, Garage
- Total Parking
- 3
Utilities
- Cooling
- Central air conditioning
- Heating
- Forced air, Natural gas
- Water
- Municipal water
Feature Highlights
- Community
- -
- Lot Features
- Irregular lot size
- Security
- Smoke Detectors
- Pool
- -
- Waterfront
- -
