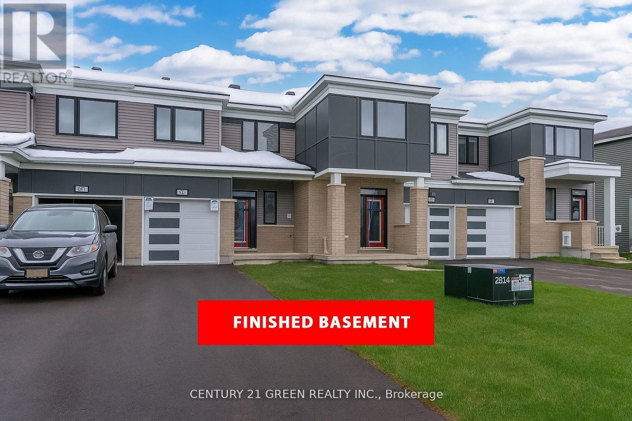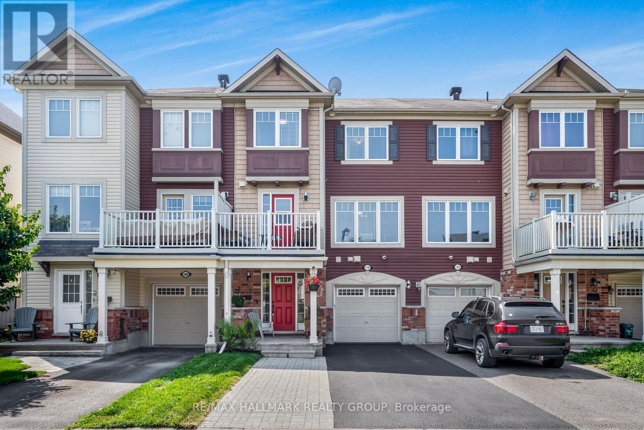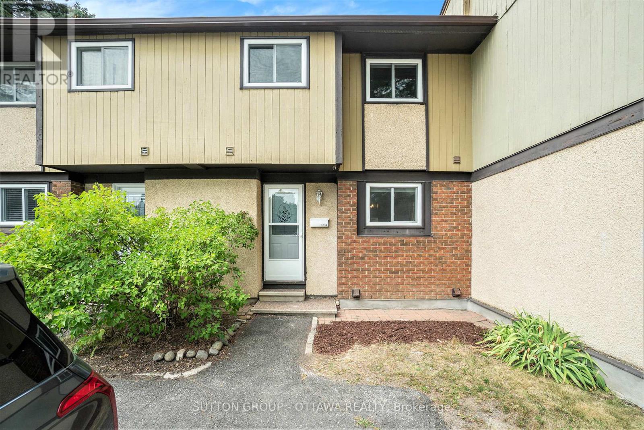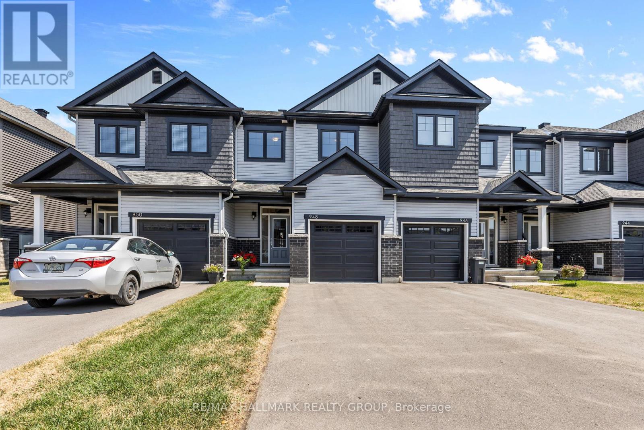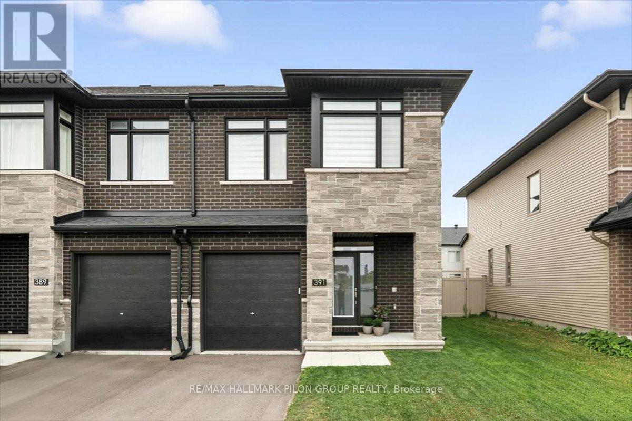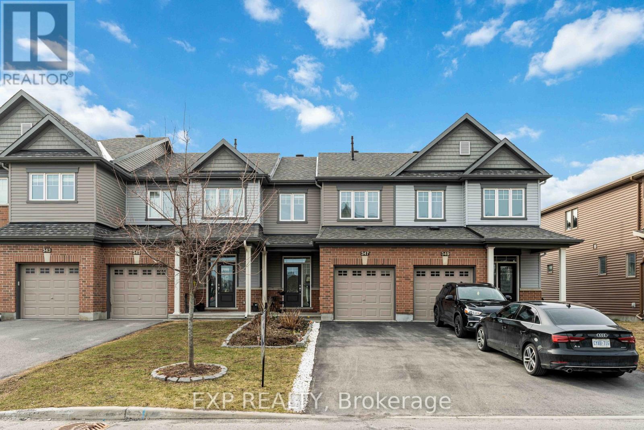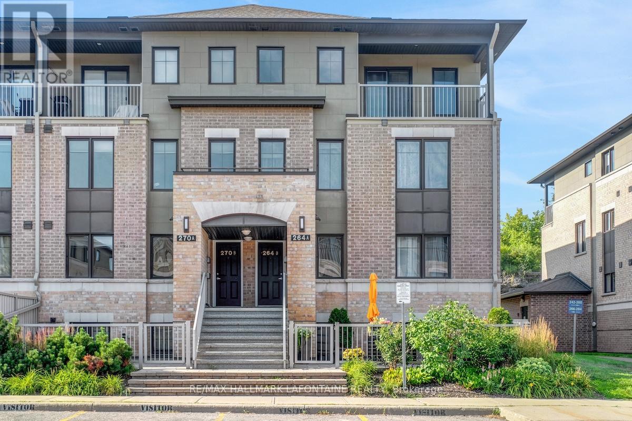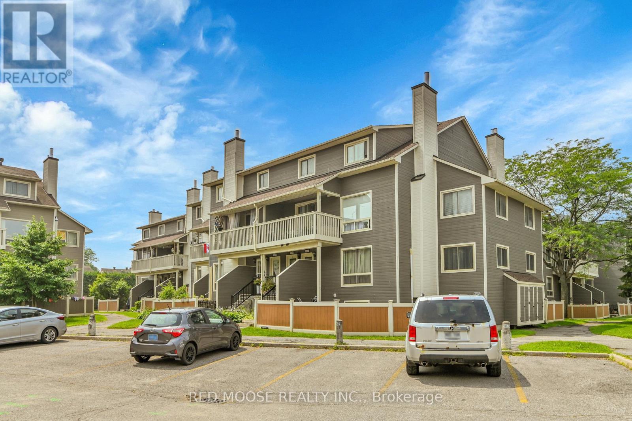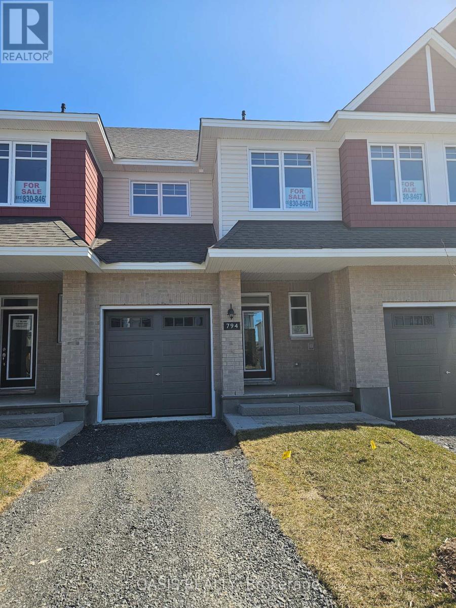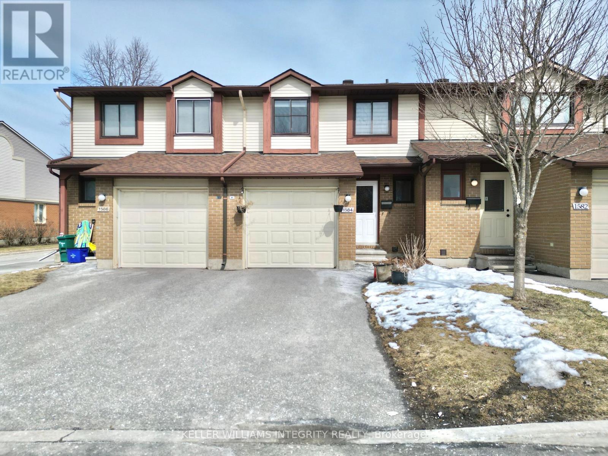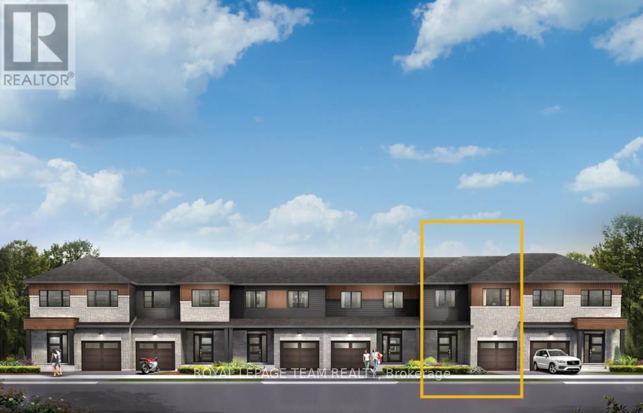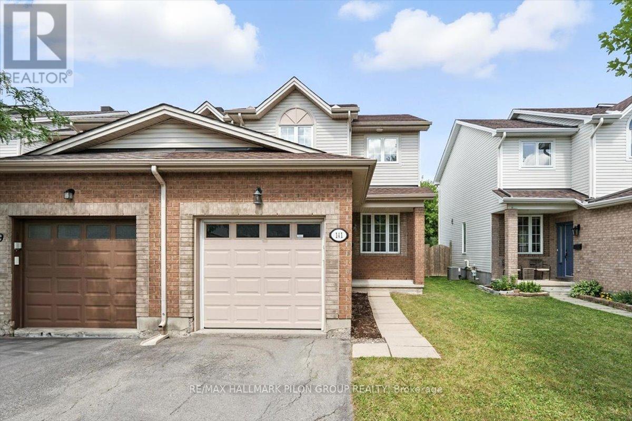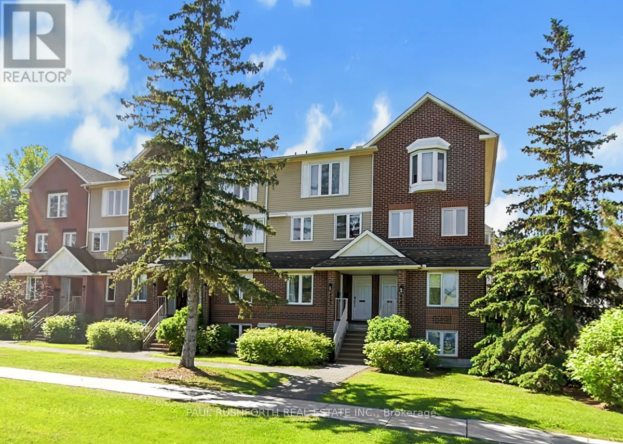Mirna Botros
613-600-26261471 Briarfield Crescent - $555,000
1471 Briarfield Crescent - $555,000
1471 Briarfield Crescent
$555,000
1103 - Fallingbrook/Ridgemount
Ottawa, OntarioK4A3G6
3 beds
3 baths
3 parking
MLS#: X12343786Listed: 2 days agoUpdated:2 days ago
Description
This spacious 3-bedroom, 3-bathroom end-unit townhouse is ideally located, backing onto Fallingbrook Park with no rear neighbours. Steps away from the trail network, Fallingbrook Elementary, and various parks, while also being close proximity to Farm Boy, amenities, shopping, recreation, and transit. This home features hardwood floors throughout the main and 2nd levels. The main level features a good sized kitchen with eating area, light filled living and dining room with patio doors to backyard and powder room. The 2nd level offers primary bedroom with walk-in closet and 4-piece ensuite, 2 additional good sized bedrooms and main bathroom. The finished basement provides additional living space with a cozy family room featuring a wood-burning fireplace, laminate flooring, and a home theatre area, as well as laundry and storage. In summer, entertain family and friends in fully fenced backyard equipped with stone patio and a shed. (id:58075)Details
Details for 1471 Briarfield Crescent, Ottawa, Ontario- Property Type
- Single Family
- Building Type
- Row Townhouse
- Storeys
- 2
- Neighborhood
- 1103 - Fallingbrook/Ridgemount
- Land Size
- 27.8 x 113.2 FT
- Year Built
- -
- Annual Property Taxes
- $3,469
- Parking Type
- Attached Garage, Garage
Inside
- Appliances
- Washer, Refrigerator, Central Vacuum, Dishwasher, Stove, Dryer, Hood Fan, Garage door opener, Water Heater
- Rooms
- 11
- Bedrooms
- 3
- Bathrooms
- 3
- Fireplace
- -
- Fireplace Total
- 1
- Basement
- Finished, N/A
Building
- Architecture Style
- -
- Direction
- Briarfield Cr. & Deancourt Cr.
- Type of Dwelling
- row_townhouse
- Roof
- -
- Exterior
- Brick, Vinyl siding
- Foundation
- Poured Concrete
- Flooring
- Hardwood
Land
- Sewer
- Sanitary sewer
- Lot Size
- 27.8 x 113.2 FT
- Zoning
- -
- Zoning Description
- -
Parking
- Features
- Attached Garage, Garage
- Total Parking
- 3
Utilities
- Cooling
- Central air conditioning
- Heating
- Forced air, Natural gas
- Water
- Municipal water
Feature Highlights
- Community
- -
- Lot Features
- -
- Security
- -
- Pool
- -
- Waterfront
- -


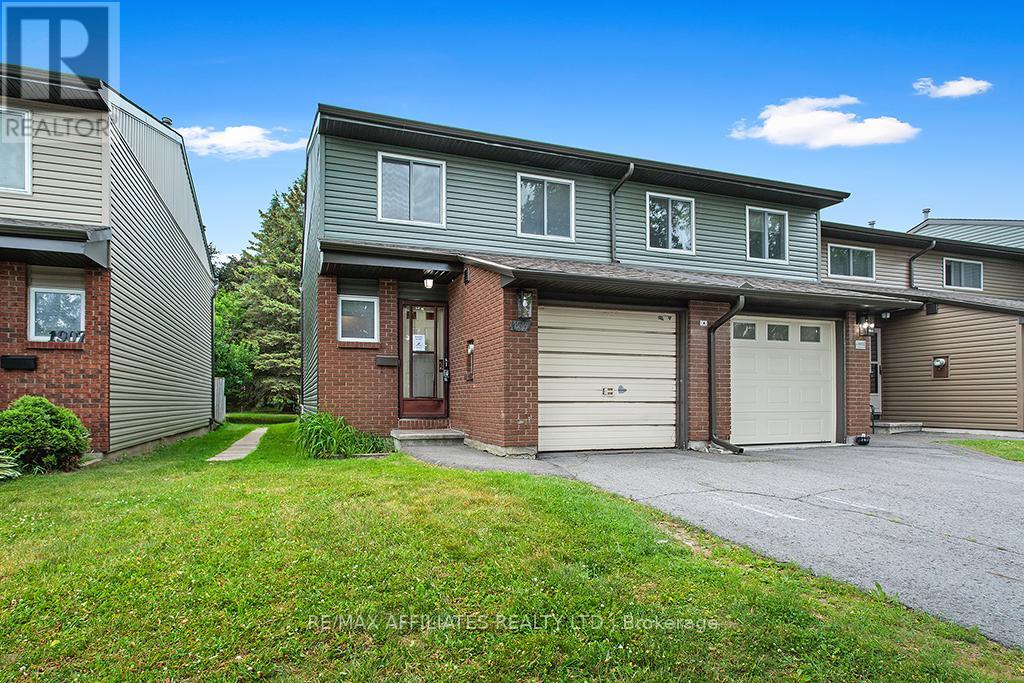
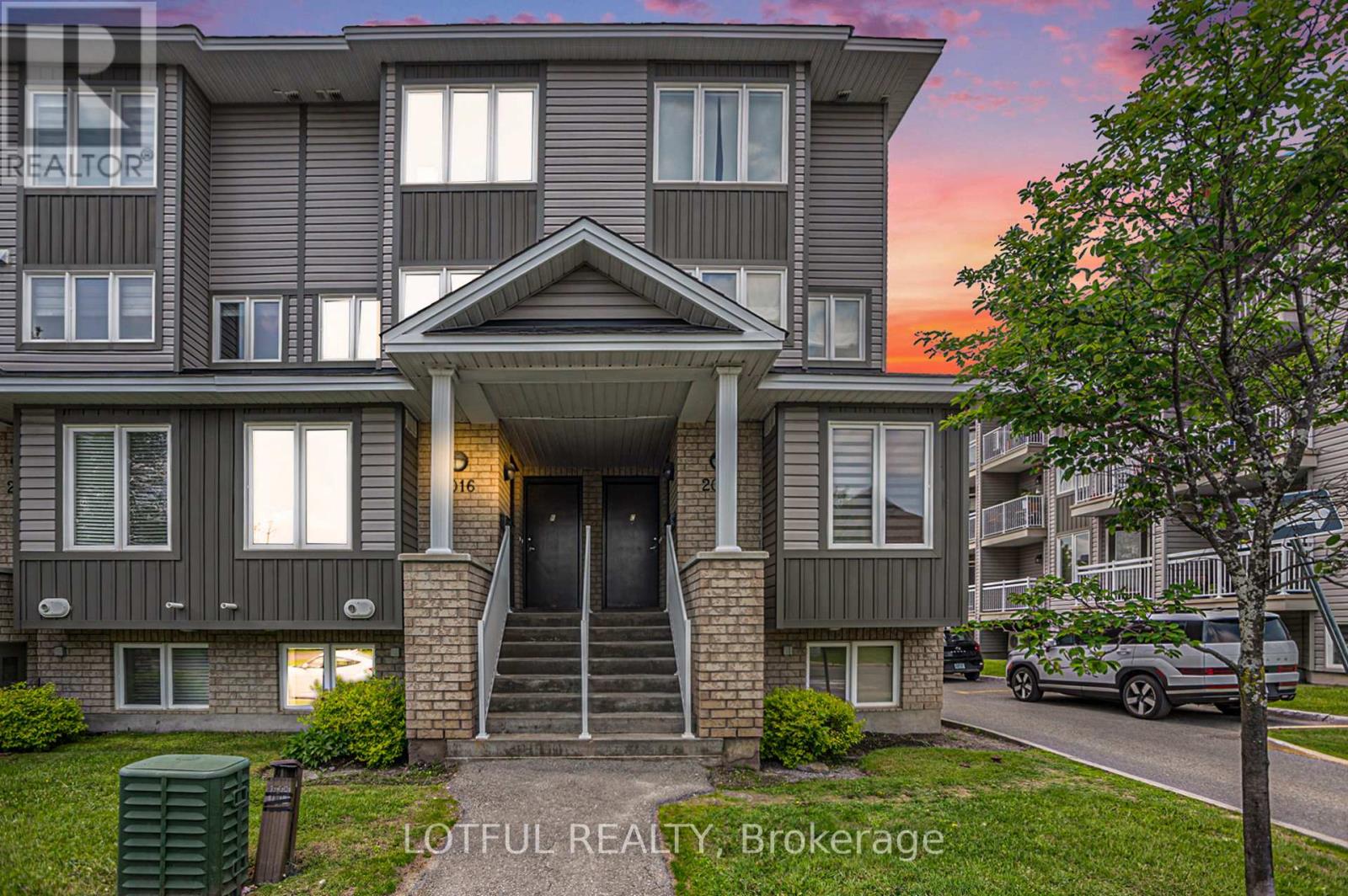
![[Virtual Edit: Neighbours garage door closed]](https://ddfcdn.realtor.ca/listing/TS638900960928600000/reb76/highres/2/x12328492_1.jpg)
