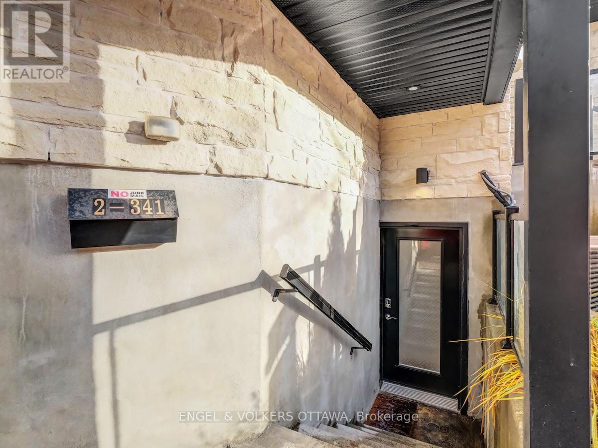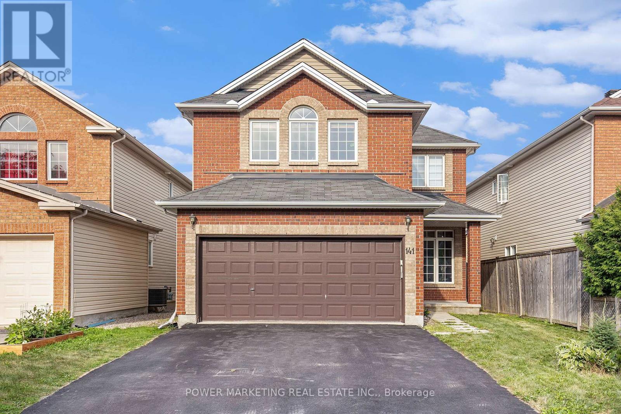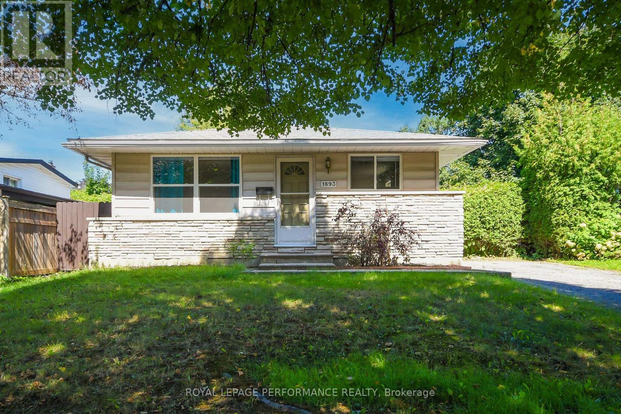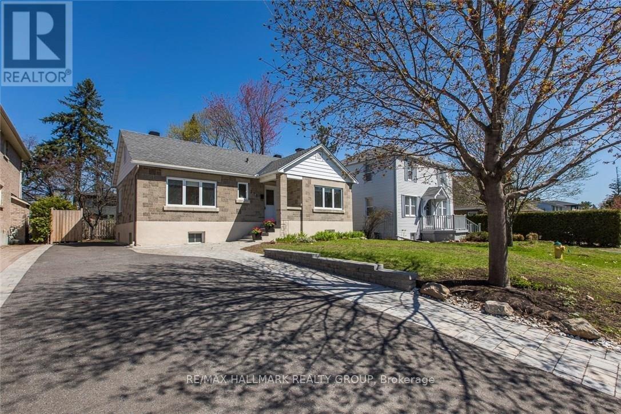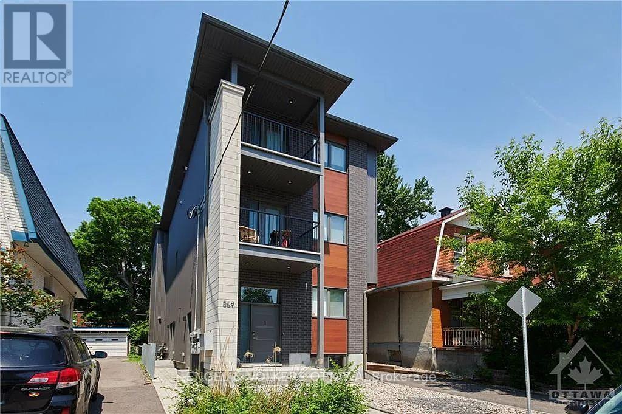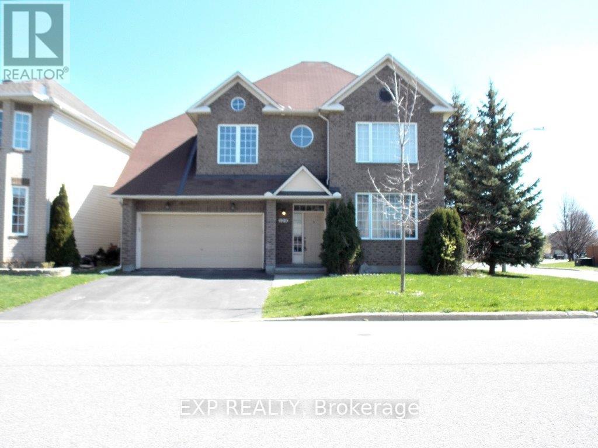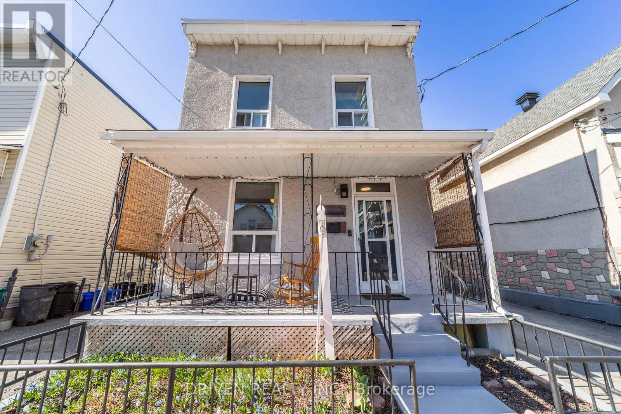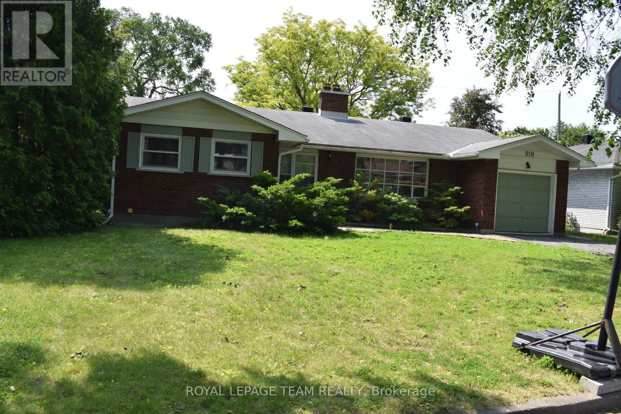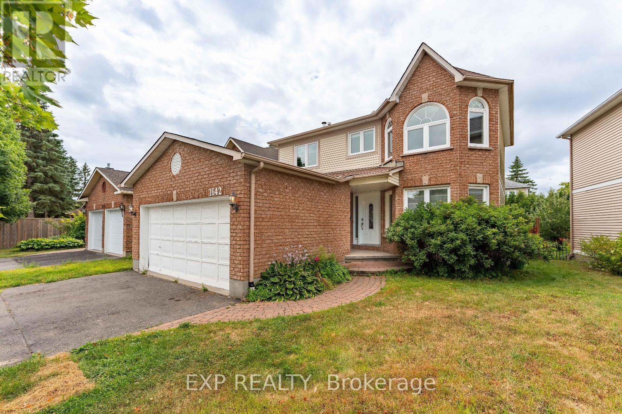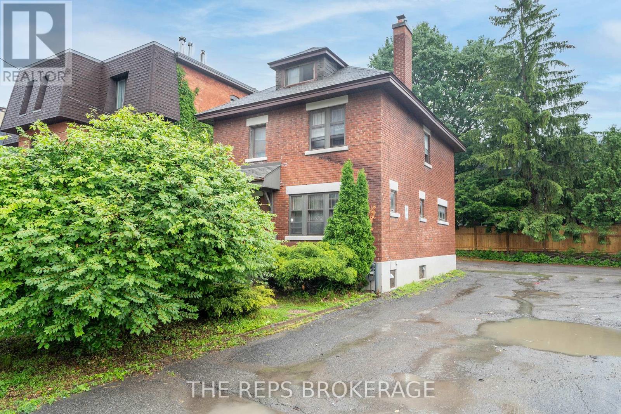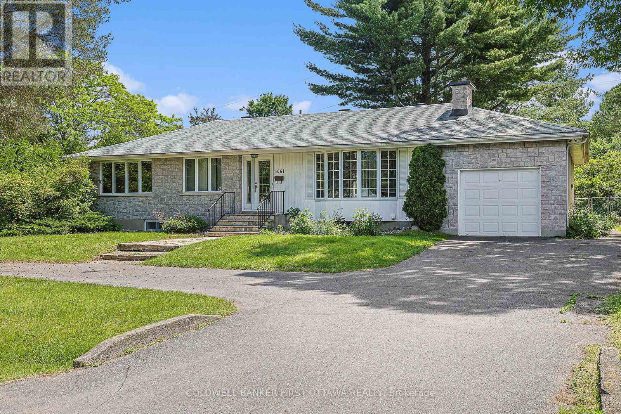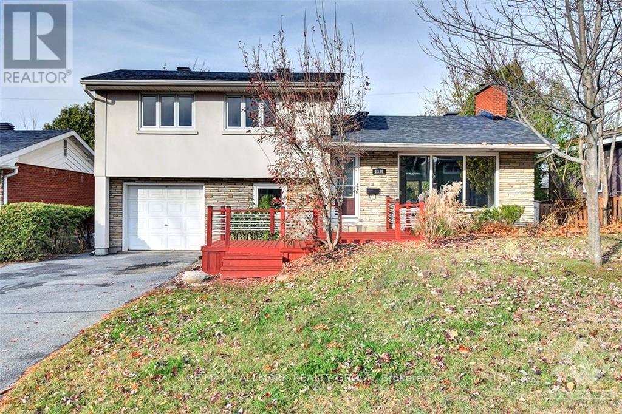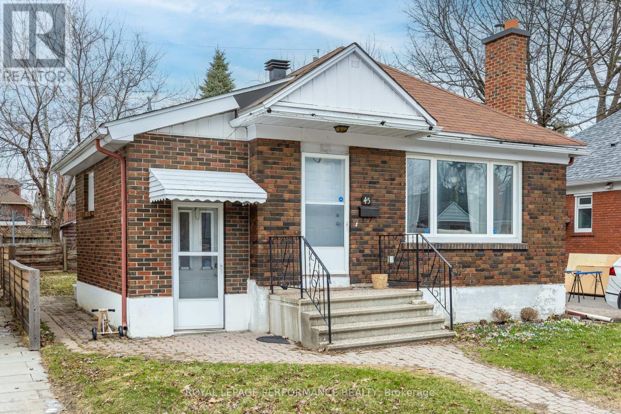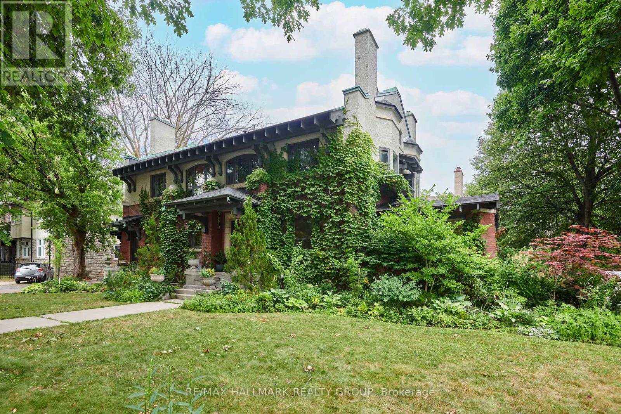Mirna Botros
613-600-2626236 Colbert Crescent - $4,200
236 Colbert Crescent - $4,200
236 Colbert Crescent
$4,200
3801 - Ridgemont
Ottawa, OntarioK1V2C5
4 beds
4 baths
6 parking
MLS#: X12355668Listed: 1 day agoUpdated:1 day ago
Description
Welcome to 236 Colbert Avenue, a beautifully maintained detached home, offering over 2,500 sq ft of finished living space. This home features 4 spacious bedrooms, 3.5 bathrooms, and a fully finished basement with a full bath - ideal for guests, a home office, or a rec room. The main floor boasts an inviting layout with a bright living/dining space, an open kitchen with plenty of cabinetry, and a comfortable family room perfect for gatherings. Upstairs, the expansive primary suite includes a luxurious 5-piece ensuite and a large walk-in closet, while three additional bedrooms provide space for the whole family. Freshly painted and thoroughly cleaned. Enjoy a quiet, family-friendly crescent location directly facing a playground, with groceries, schools, parks, and everyday amenities just minutes away. This home offers the perfect balance of comfort, convenience, and community. (id:58075)Details
Details for 236 Colbert Crescent, Ottawa, Ontario- Property Type
- Single Family
- Building Type
- House
- Storeys
- 2
- Neighborhood
- 3801 - Ridgemont
- Land Size
- 35.1 x 107.5 FT
- Year Built
- -
- Annual Property Taxes
- -
- Parking Type
- Attached Garage, Garage, Inside Entry
Inside
- Appliances
- Washer, Refrigerator, Central Vacuum, Dishwasher, Stove, Dryer, Hood Fan, Furniture, Garage door opener remote(s)
- Rooms
- 14
- Bedrooms
- 4
- Bathrooms
- 4
- Fireplace
- -
- Fireplace Total
- 1
- Basement
- Finished, Full
Building
- Architecture Style
- -
- Direction
- From Heron Rd. to Finn Court to Colbert Cres. No sign on the property
- Type of Dwelling
- house
- Roof
- -
- Exterior
- Brick
- Foundation
- Concrete
- Flooring
- -
Land
- Sewer
- Sanitary sewer
- Lot Size
- 35.1 x 107.5 FT
- Zoning
- -
- Zoning Description
- -
Parking
- Features
- Attached Garage, Garage, Inside Entry
- Total Parking
- 6
Utilities
- Cooling
- Central air conditioning
- Heating
- Forced air, Natural gas
- Water
- Municipal water
Feature Highlights
- Community
- -
- Lot Features
- Guest Suite
- Security
- -
- Pool
- -
- Waterfront
- -
