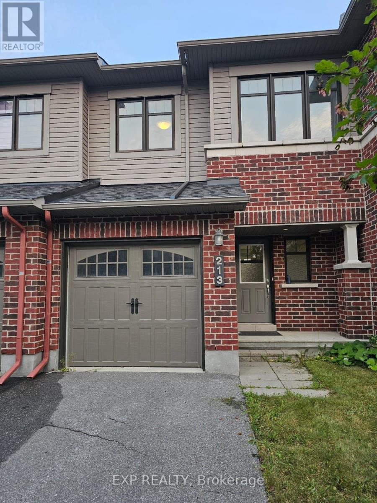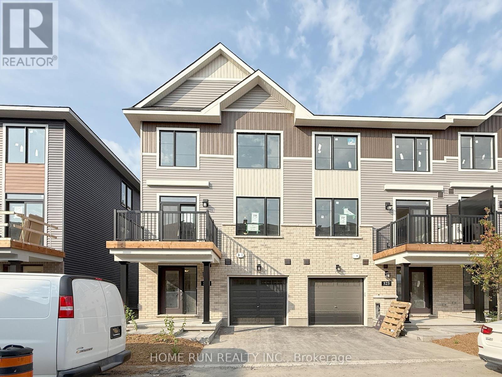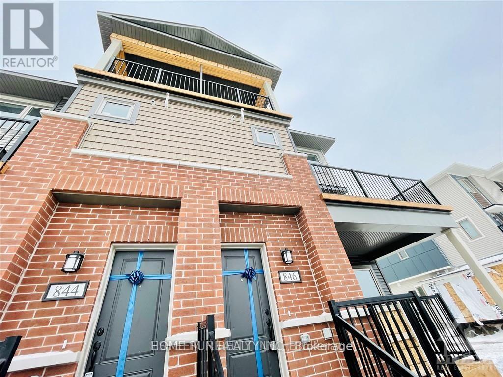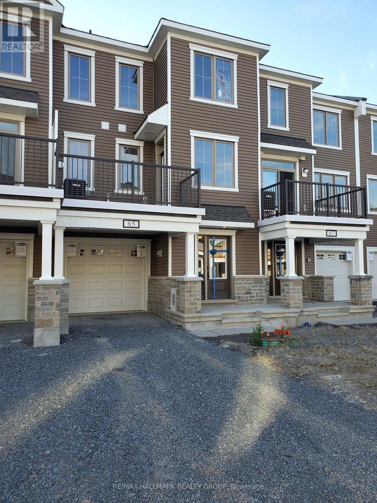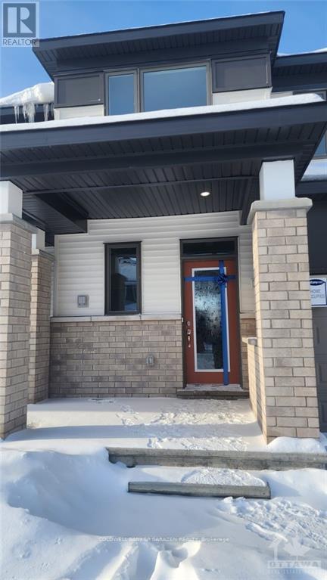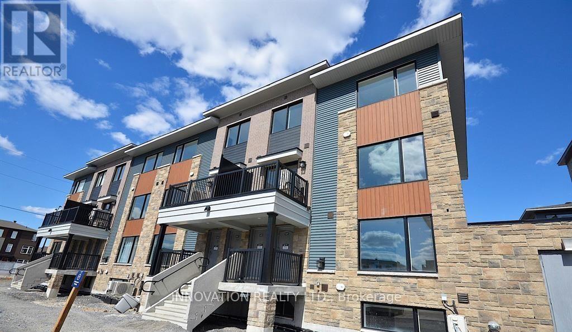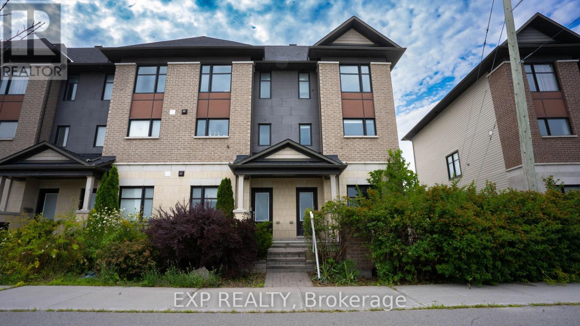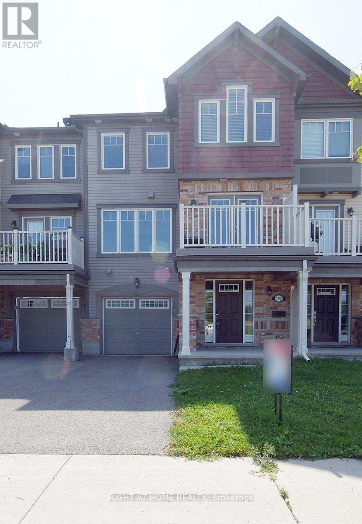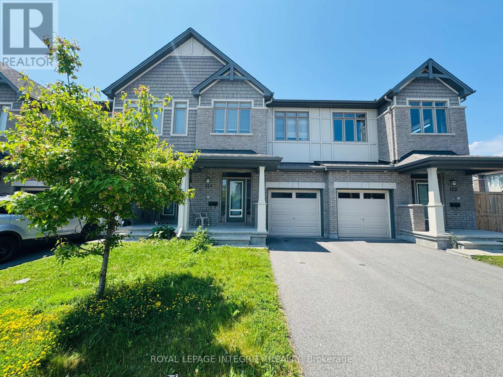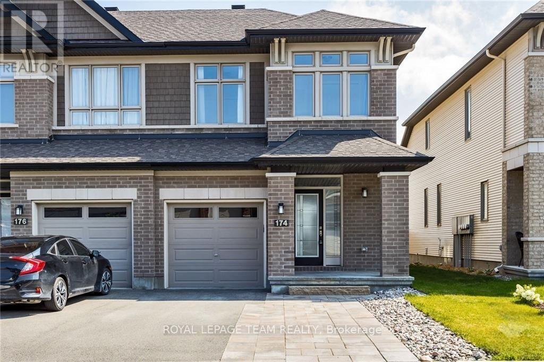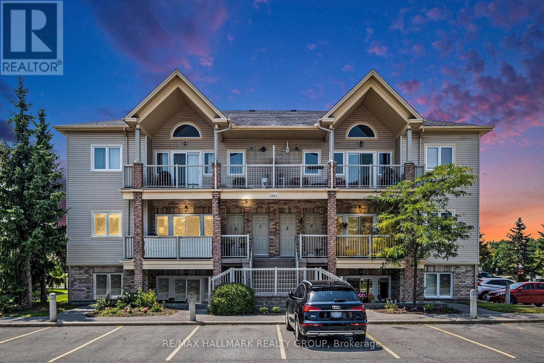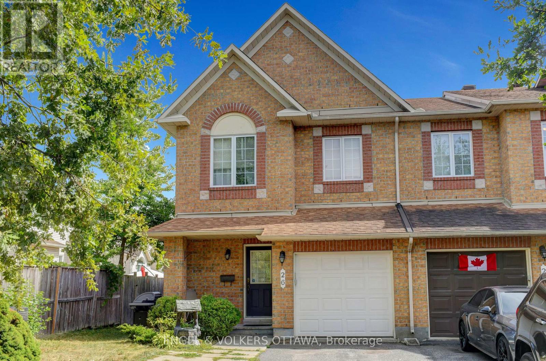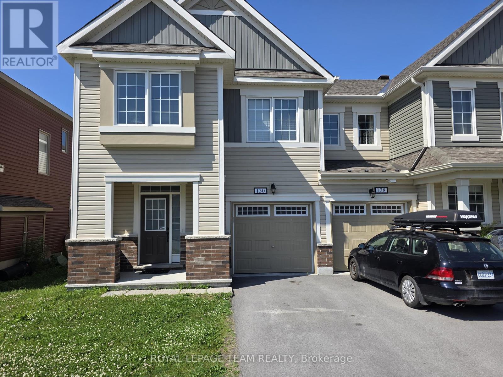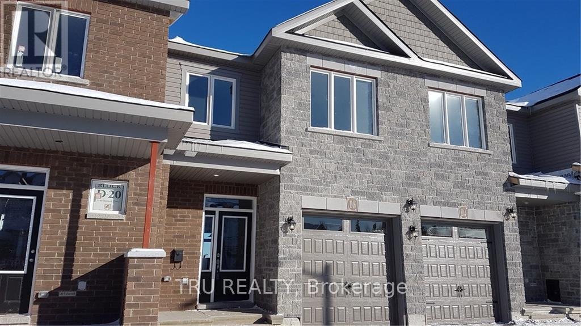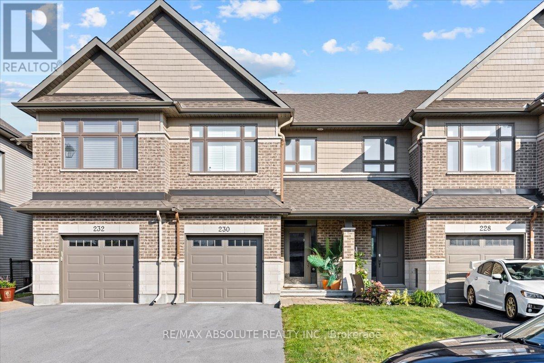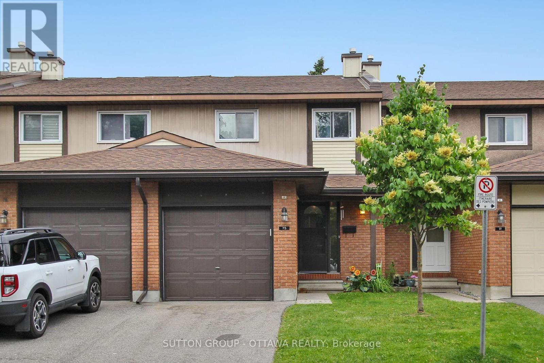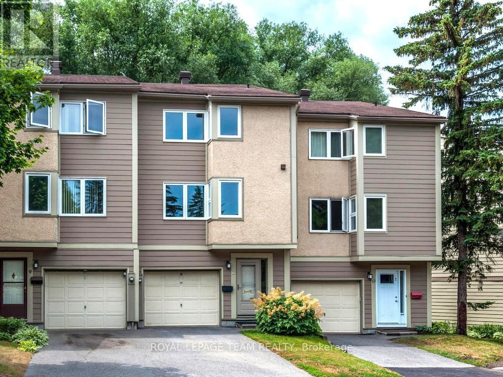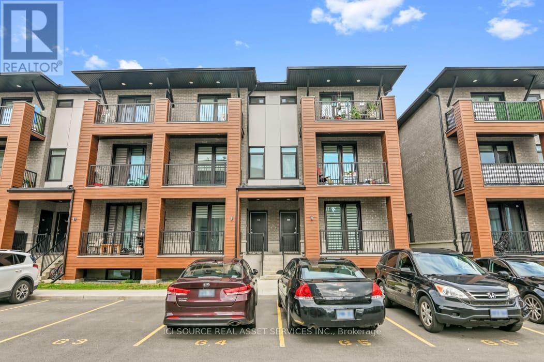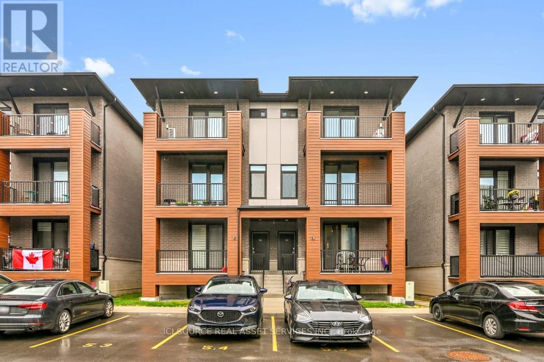Mirna Botros
613-600-2626310 Livery Street - $2,600
310 Livery Street - $2,600
310 Livery Street
$2,600
9010 - Kanata - Emerald Meadows/Trailwest
Ottawa, OntarioK2S1E7
3 beds
3 baths
3 parking
MLS#: X12357278Listed: about 8 hours agoUpdated:about 8 hours ago
Description
Modern, Bright Townhome in Emerald Meadows with NO REAR NEIGHBOURS, Backing onto TRANS CANADA TRAIL! 9 FT Ceilings on the main floor w/Tiled Entrance & Powder bath leads to the Open Concept Layout w/Hardwood & Tile throughout. Bright Kitchen w/Cream Cabinets, SS Appliances, Lg Island w/Breakfast Bar & Spacious Eat In. Dining Room is open to the Living Room w/Gas Fireplace, Pot Lights & Windows overlooking the private backyard. 2nd Floor features 3 Spacious Bedrooms & Convenient Laundry Room. Primary Bedroom fts a 4 PC Ensuite w/Glass Shower, Separate Tub w/Tile Floors & WIC. 2 More Bedrooms & Full Bath w/Tile complete the 2nd level. Finished Basement w/Spacious Family Room & Plenty of Storage. Great Location, close to Restaurants, Parks, Schools, Trails, Transit & Easy HWY Access.24 HOUR IRREVOCABLE ON ALL OFFERS (id:58075)Details
Details for 310 Livery Street, Ottawa, Ontario- Property Type
- Single Family
- Building Type
- Row Townhouse
- Storeys
- 2
- Neighborhood
- 9010 - Kanata - Emerald Meadows/Trailwest
- Land Size
- 19.7 x 147.6 FT
- Year Built
- -
- Annual Property Taxes
- -
- Parking Type
- Attached Garage, Garage
Inside
- Appliances
- Washer, Refrigerator, Dishwasher, Stove, Dryer, Microwave, Humidifier, Hood Fan
- Rooms
- 12
- Bedrooms
- 3
- Bathrooms
- 3
- Fireplace
- -
- Fireplace Total
- 1
- Basement
- Finished, Full
Building
- Architecture Style
- -
- Direction
- Asturcon St & Livery St
- Type of Dwelling
- row_townhouse
- Roof
- -
- Exterior
- Brick, Vinyl siding
- Foundation
- Poured Concrete
- Flooring
- -
Land
- Sewer
- Sanitary sewer
- Lot Size
- 19.7 x 147.6 FT
- Zoning
- -
- Zoning Description
- -
Parking
- Features
- Attached Garage, Garage
- Total Parking
- 3
Utilities
- Cooling
- Central air conditioning
- Heating
- Forced air, Natural gas
- Water
- Municipal water
Feature Highlights
- Community
- School Bus
- Lot Features
- Wooded area
- Security
- -
- Pool
- -
- Waterfront
- -
