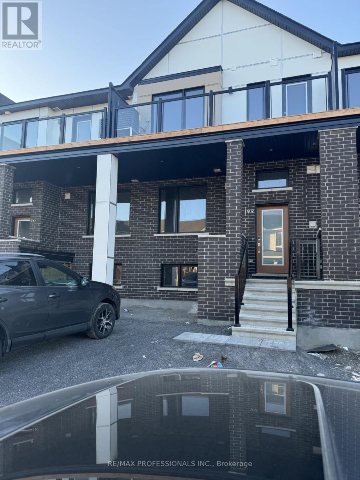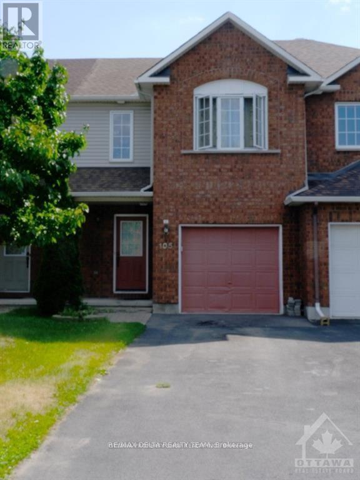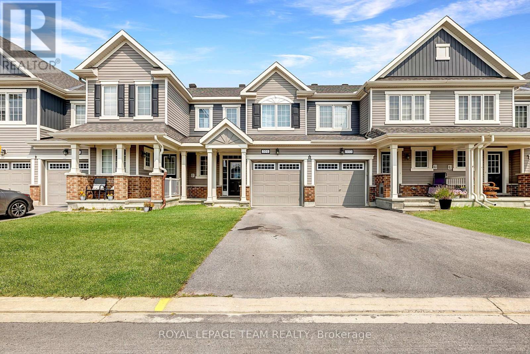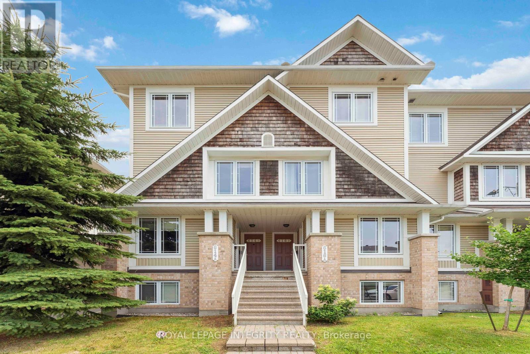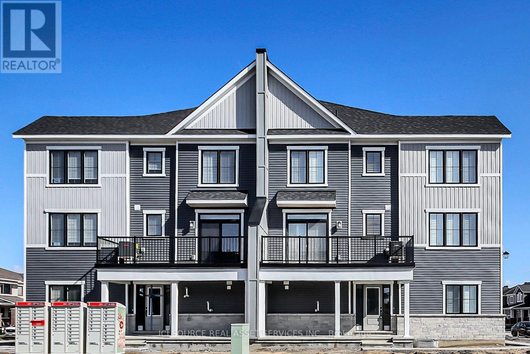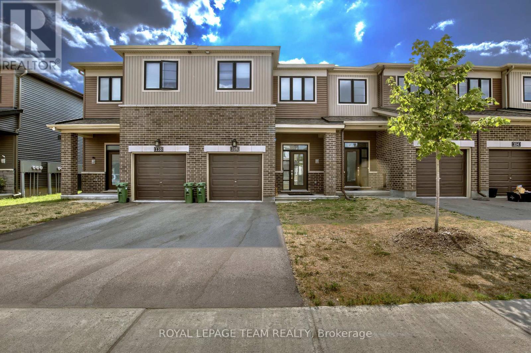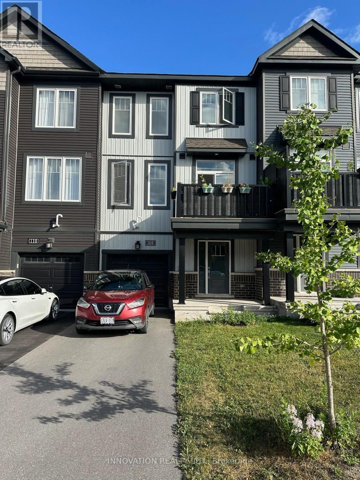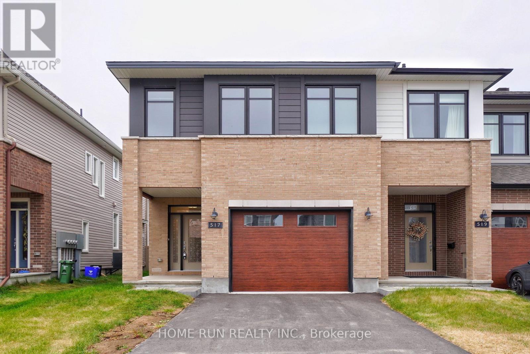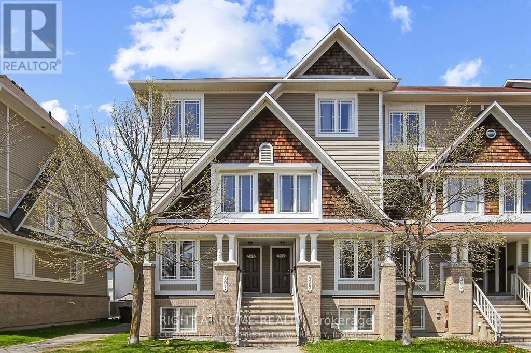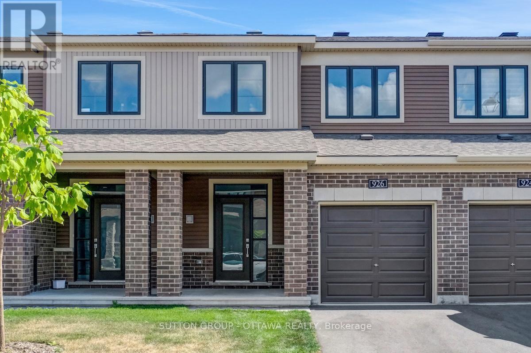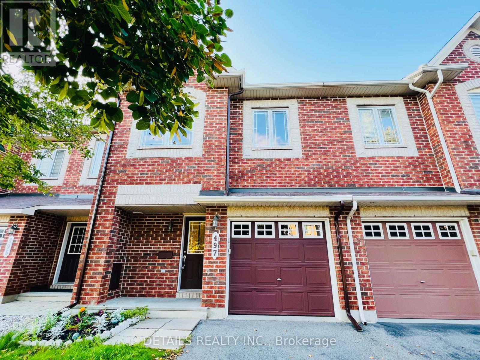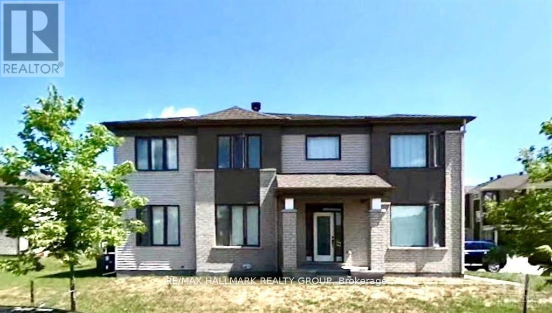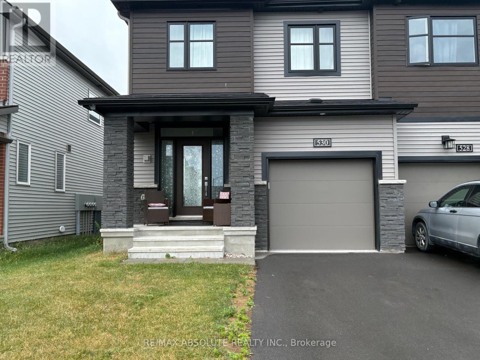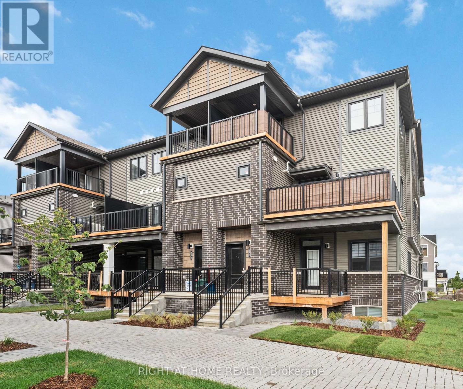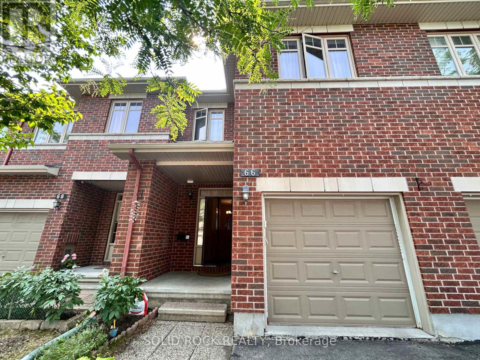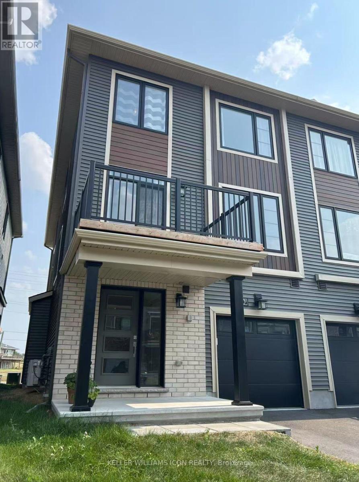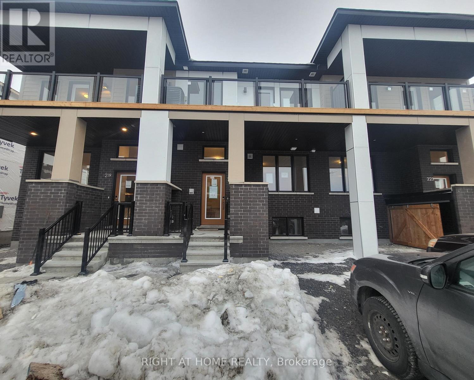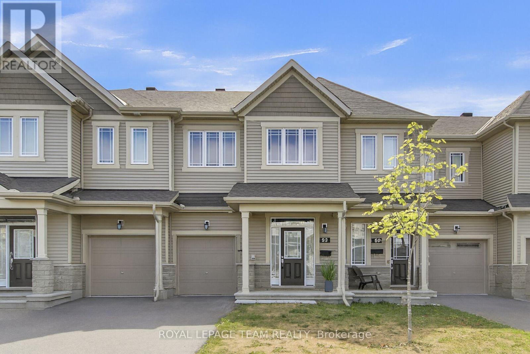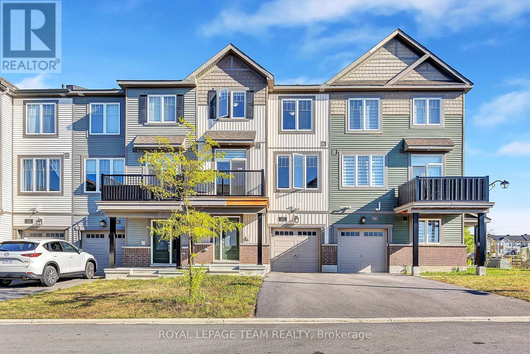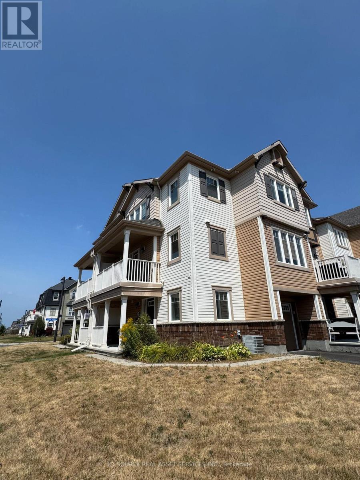Mirna Botros
613-600-2626738 Mayfly Crescent - $2,800
738 Mayfly Crescent - $2,800
738 Mayfly Crescent
$2,800
7711 - Barrhaven - Half Moon Bay
Ottawa, OntarioK2J6C9
3 beds
4 baths
3 parking
MLS#: X12363377Listed: about 2 hours agoUpdated:about 2 hours ago
Description
Welcome to 738 Mayfly Cres! This stunning end-unit townhouse is nestled in the heart of Half Moon Bay, offering modern living with added privacy and no direct neighbors. Featuring 3 bed, 4 bath, and a fully finished basement, this home provides exceptional comfort and spaceideal for a growing family or anyone seeking a private retreat The main floor showcases hardwood flooring, a sleek quartz countertop, stainless steel appliances, and abundant cabinetry. Upstairs, the primary suite is a true sanctuary, complete with a walk-in closet and private ensuite. The additional 2 bed are generously sized, complemented by a full bathroom with an elegant granite countertop. Laundry is conveniently located on the second floor. The finished basement provides a full. bath along with plenty of storage options. This beautiful home is also close to Minto Recreation Centre, schools, parks, shopping, and transit, making it the perfect blend of comfort and convenience. (id:58075)Details
Details for 738 Mayfly Crescent, Ottawa, Ontario- Property Type
- Single Family
- Building Type
- Row Townhouse
- Storeys
- 2
- Neighborhood
- 7711 - Barrhaven - Half Moon Bay
- Land Size
- 26.9 x 83.7 FT
- Year Built
- -
- Annual Property Taxes
- -
- Parking Type
- Attached Garage, Garage
Inside
- Appliances
- Washer, Refrigerator, Dishwasher, Stove, Dryer, Microwave, Blinds, Water Heater
- Rooms
- 13
- Bedrooms
- 3
- Bathrooms
- 4
- Fireplace
- -
- Fireplace Total
- -
- Basement
- Finished, Full
Building
- Architecture Style
- -
- Direction
- Grand Canal St & Mayfly Cres
- Type of Dwelling
- row_townhouse
- Roof
- -
- Exterior
- Brick, Vinyl siding
- Foundation
- Poured Concrete
- Flooring
- -
Land
- Sewer
- Sanitary sewer
- Lot Size
- 26.9 x 83.7 FT
- Zoning
- -
- Zoning Description
- -
Parking
- Features
- Attached Garage, Garage
- Total Parking
- 3
Utilities
- Cooling
- Central air conditioning
- Heating
- Forced air, Natural gas
- Water
- Municipal water
Feature Highlights
- Community
- -
- Lot Features
- Lane
- Security
- -
- Pool
- -
- Waterfront
- -
