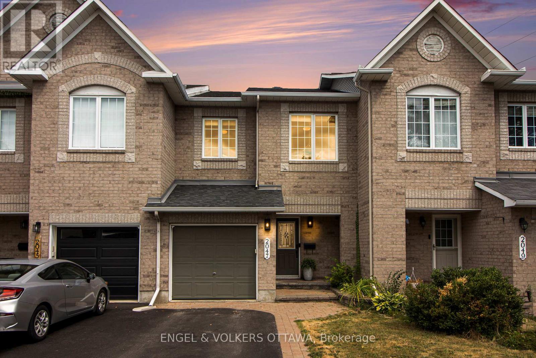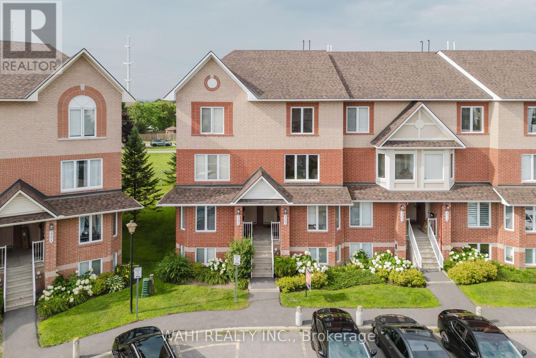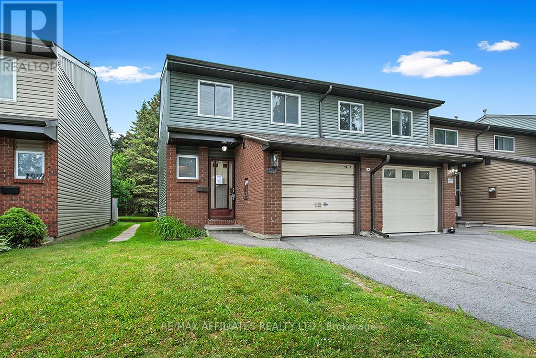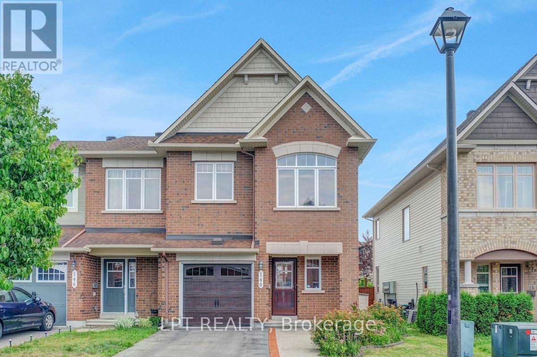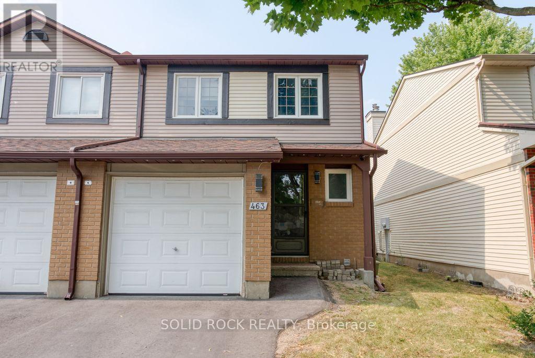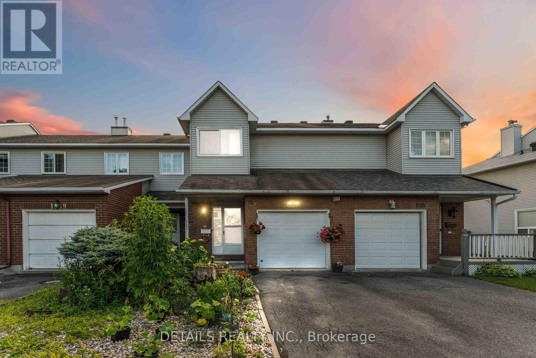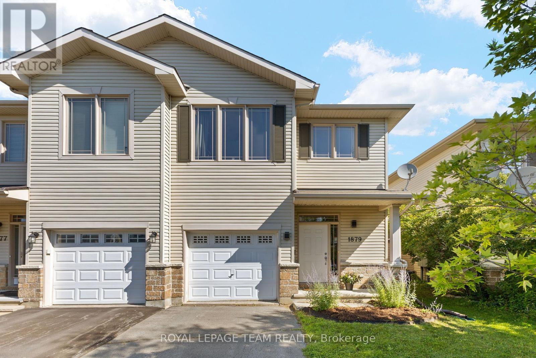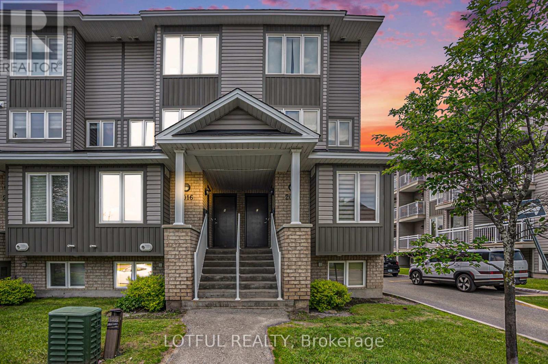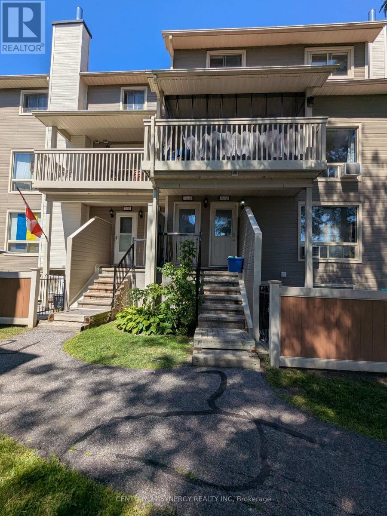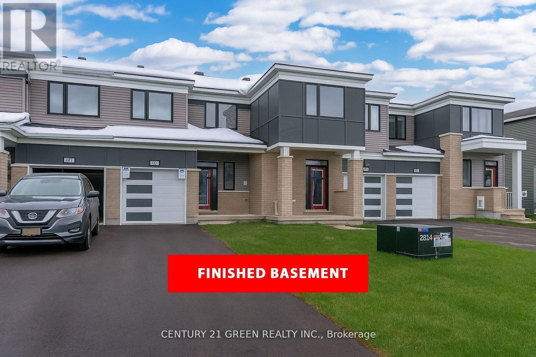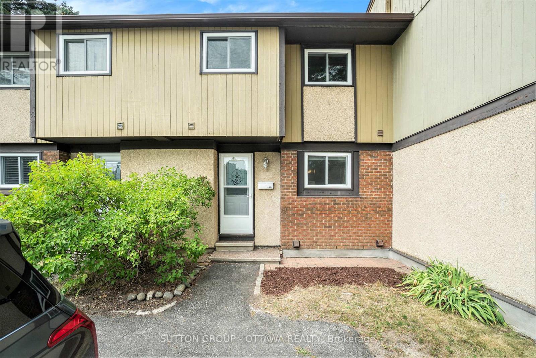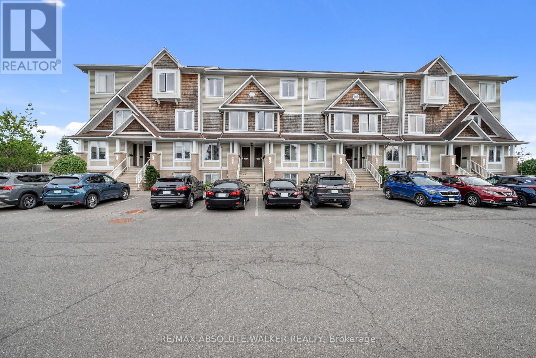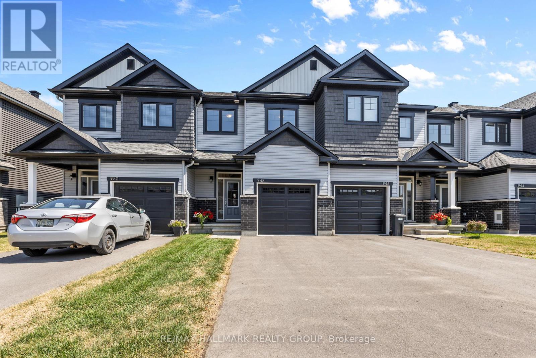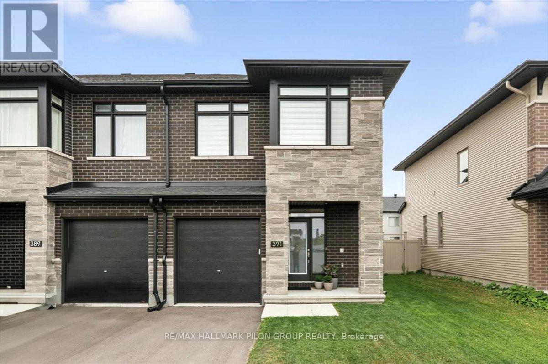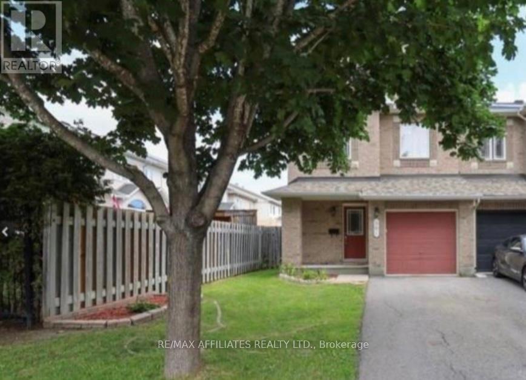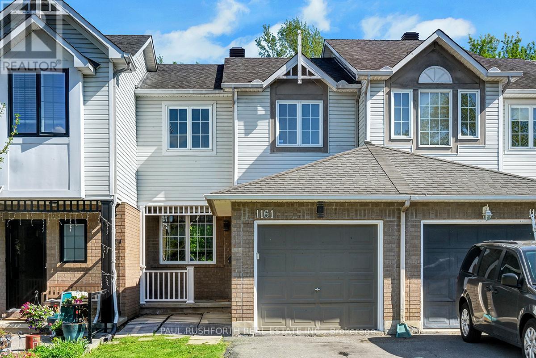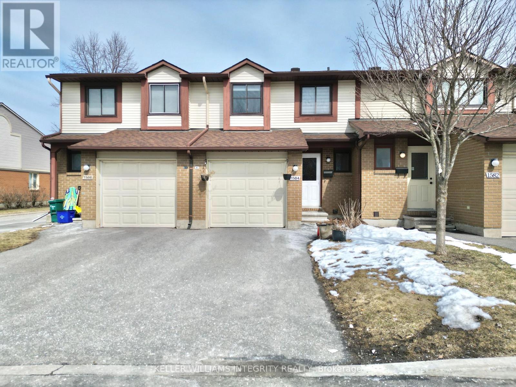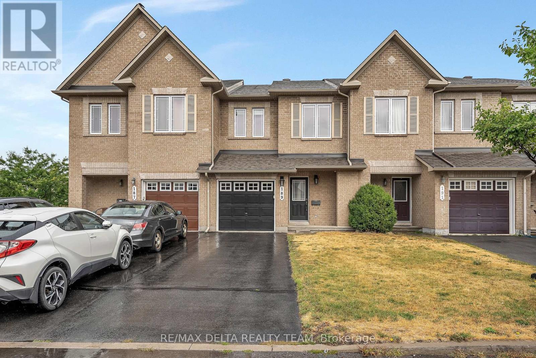Mirna Botros
613-600-2626763 Hancock Crescent - $549,900
763 Hancock Crescent - $549,900
763 Hancock Crescent
$549,900
1103 - Fallingbrook/Ridgemount
Ottawa, OntarioK4A3N1
3 beds
2 baths
3 parking
MLS#: X12370688Listed: about 13 hours agoUpdated:about 13 hours ago
Description
Welcome to 763 Hancock Crescent, a charming 2-storey townhome in the sought-after community of Fallingbrook. This well-maintained 3-bedroom, 2-bathroom home offers a functional layout perfect for families and first-time buyers alike. The main level features a bright living room with large windows overlooking the backyard, open to the dining space, and a kitchen with tons of storage and counter space. Upstairs you'll find three spacious bedrooms including a primary suite with a walk-in closet, and a full bathroom. The finished basement provides additional living space with a versatile recreation room. Enjoy the private, fully fenced backyard with beautiful landscaping - ideal for relaxing or entertaining. Just minutes away you'll find shopping, restaurants, fitness centres, and everyday conveniences, as well as easy access to public transit and major routes for a quick commute. A convenient location close to schools, parks, shopping, and transit this home has it all. Updates include: roof rejuvenation (2025), awning (2023), composite 2 tier deck in backyard and privacy wall (2022), carpet and stair railings (2020), interlock and front deck (2020), windows (2018), Eavestrough guards (2017). (id:58075)Details
Details for 763 Hancock Crescent, Ottawa, Ontario- Property Type
- Single Family
- Building Type
- Row Townhouse
- Storeys
- 2
- Neighborhood
- 1103 - Fallingbrook/Ridgemount
- Land Size
- 20.7 x 118.7 FT
- Year Built
- -
- Annual Property Taxes
- $3,249
- Parking Type
- Attached Garage, Garage
Inside
- Appliances
- Washer, Refrigerator, Dishwasher, Stove, Dryer, Hood Fan, Garage door opener remote(s)
- Rooms
- 10
- Bedrooms
- 3
- Bathrooms
- 2
- Fireplace
- -
- Fireplace Total
- -
- Basement
- Finished, Full
Building
- Architecture Style
- -
- Direction
- Princess Louise Drive
- Type of Dwelling
- row_townhouse
- Roof
- -
- Exterior
- Brick, Vinyl siding
- Foundation
- Concrete
- Flooring
- -
Land
- Sewer
- Sanitary sewer
- Lot Size
- 20.7 x 118.7 FT
- Zoning
- -
- Zoning Description
- -
Parking
- Features
- Attached Garage, Garage
- Total Parking
- 3
Utilities
- Cooling
- Central air conditioning
- Heating
- Forced air, Natural gas
- Water
- Municipal water
Feature Highlights
- Community
- -
- Lot Features
- -
- Security
- -
- Pool
- -
- Waterfront
- -

