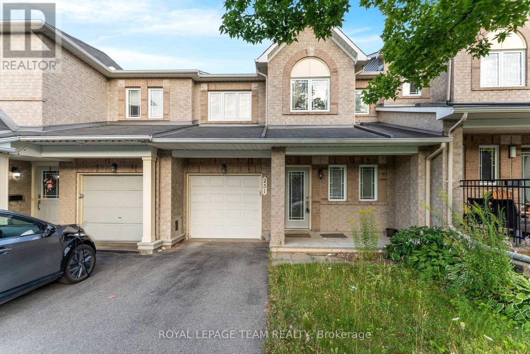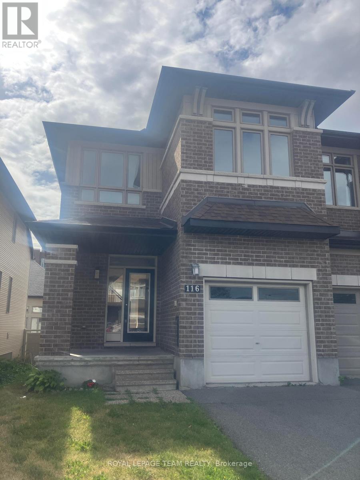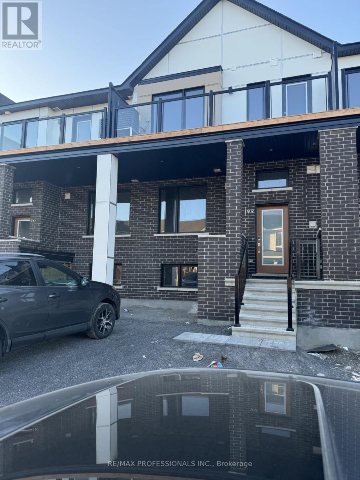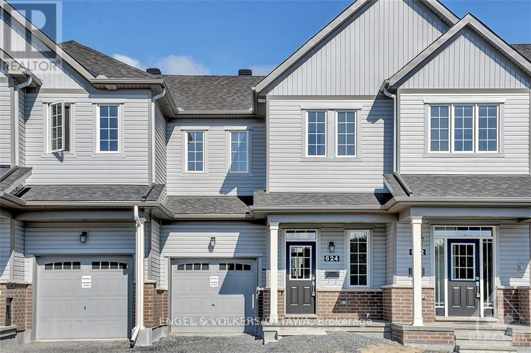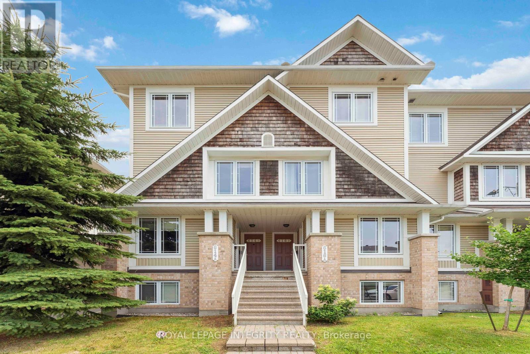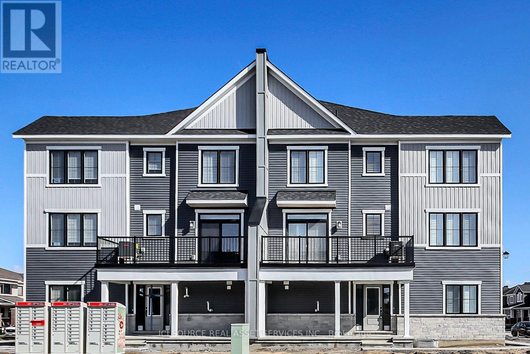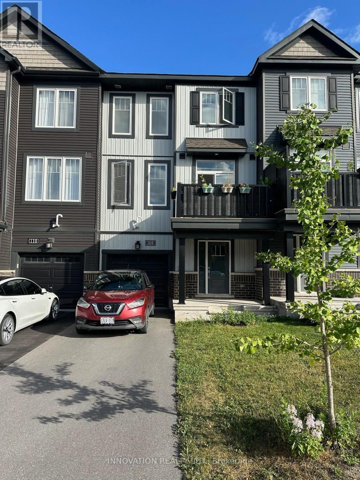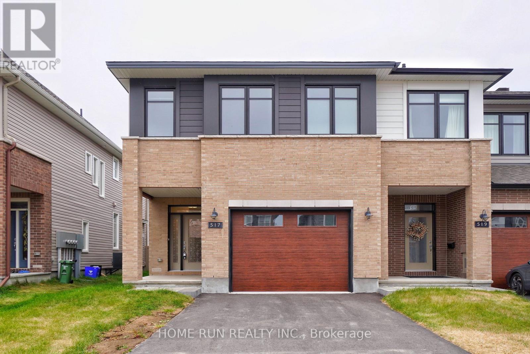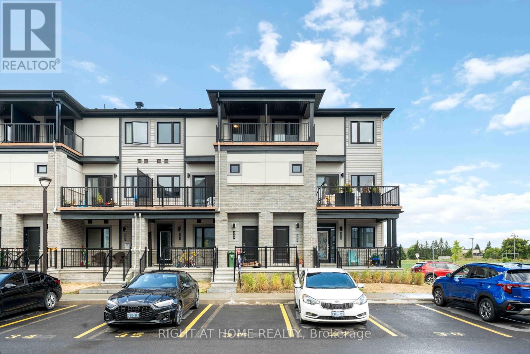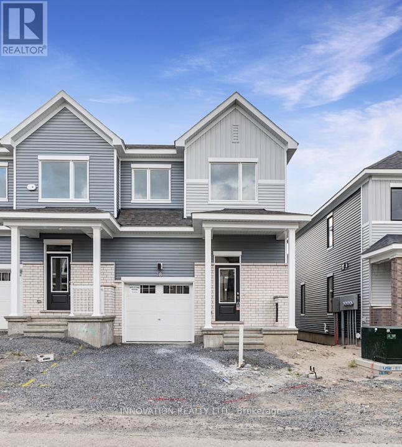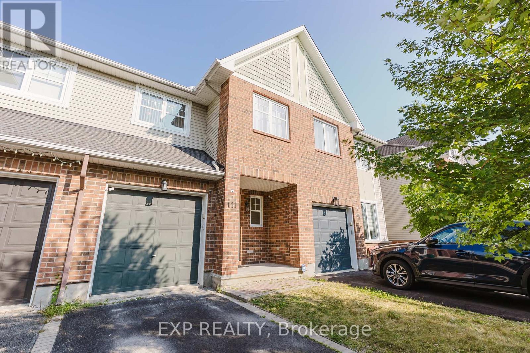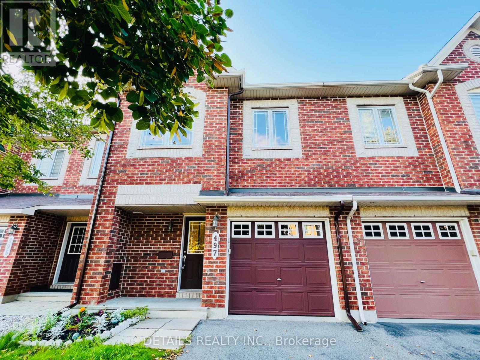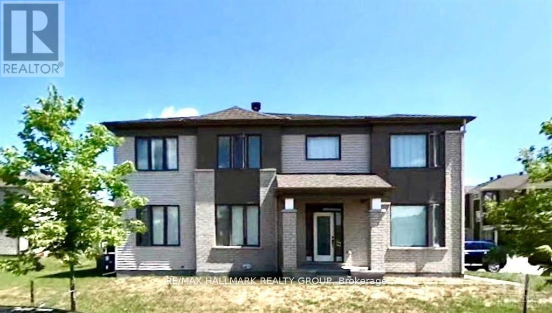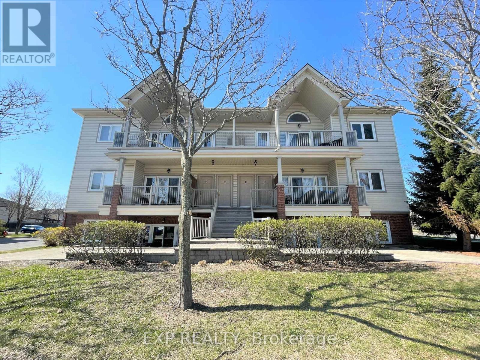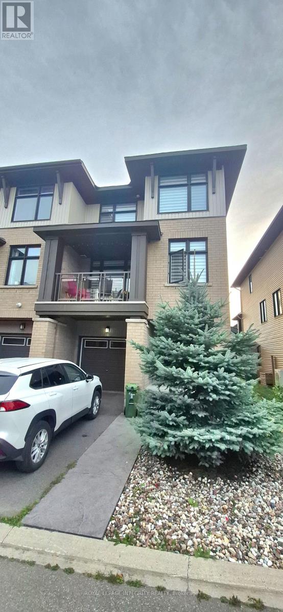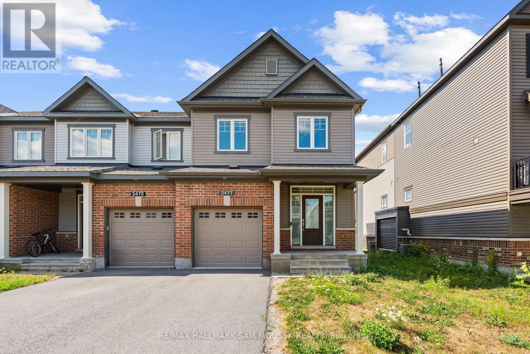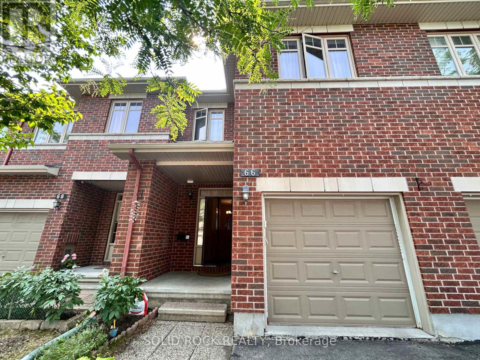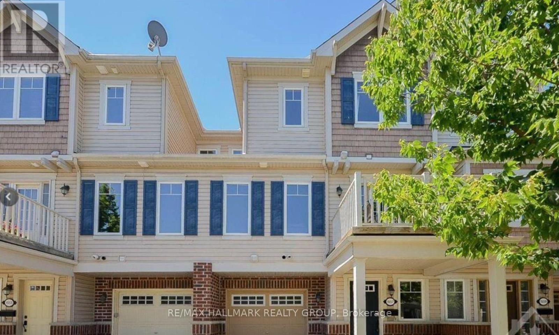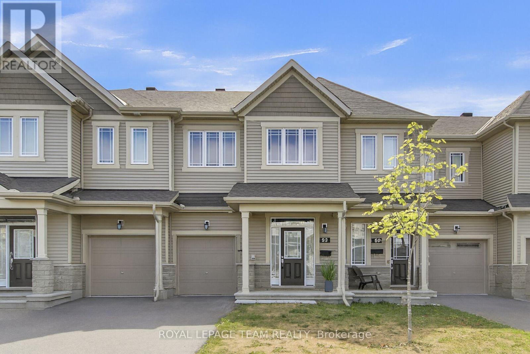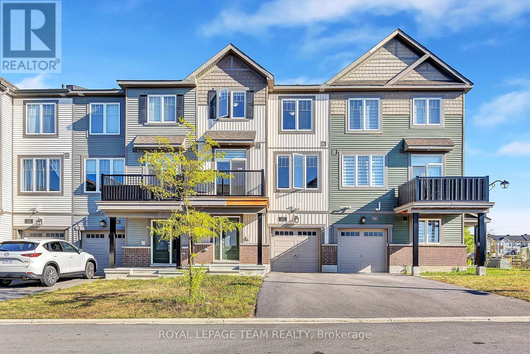Mirna Botros
613-600-2626213 Via San Marino Street - $2,550
213 Via San Marino Street - $2,550
213 Via San Marino Street
$2,550
7706 - Barrhaven - Longfields
Ottawa, OntarioK6H5R6
3 beds
3 baths
2 parking
MLS#: X12374645Listed: 1 day agoUpdated:1 day ago
Description
For Rent! 3 Bedroom, 2.5 Bathroom Townhome with Ensuite Bathroom. This bright and spacious Tartan-built townhome is located in a quiet, family-friendly neighbourhood with the rare benefit of no rear neighbours. Featuring: 3 bedrooms and 2.5 bathrooms, including a private ensuite and walk-in closet in the primary bedroom. Freshly painted main level (2025) with 9-foot ceilings and gleaming hardwood floors. A modern kitchen with ample cabinetry, counter space, and 5 appliances (fridge, stove, dishwasher, washer, dryer). Finished lower level with cozy gas fireplace - perfect for family time or a home office. Private backyard, ideal for BBQs and outdoor relaxation. Located just minutes from parks, schools, shopping, and major transit, this home offers both convenience and comfort. Please submit application with particulars. One (1) year lease minimum. First and last month's rent due upon lease signing. Hydro, Gas, Water, Hot water tank rental extra. (id:58075)Details
Details for 213 Via San Marino Street, Ottawa, Ontario- Property Type
- Single Family
- Building Type
- Row Townhouse
- Storeys
- 2
- Neighborhood
- 7706 - Barrhaven - Longfields
- Land Size
- 19.7 x 101.9 FT
- Year Built
- -
- Annual Property Taxes
- -
- Parking Type
- Attached Garage, Garage
Inside
- Appliances
- Washer, Refrigerator, Dishwasher, Stove, Dryer, Garage door opener remote(s)
- Rooms
- 10
- Bedrooms
- 3
- Bathrooms
- 3
- Fireplace
- -
- Fireplace Total
- 1
- Basement
- Finished, Full
Building
- Architecture Style
- -
- Direction
- Highbury Park Drive and Greenbank Road
- Type of Dwelling
- row_townhouse
- Roof
- -
- Exterior
- Brick Facing
- Foundation
- Poured Concrete
- Flooring
- -
Land
- Sewer
- Sanitary sewer
- Lot Size
- 19.7 x 101.9 FT
- Zoning
- -
- Zoning Description
- -
Parking
- Features
- Attached Garage, Garage
- Total Parking
- 2
Utilities
- Cooling
- Central air conditioning
- Heating
- Forced air, Natural gas
- Water
- Municipal water
Feature Highlights
- Community
- -
- Lot Features
- In suite Laundry
- Security
- -
- Pool
- -
- Waterfront
- -
