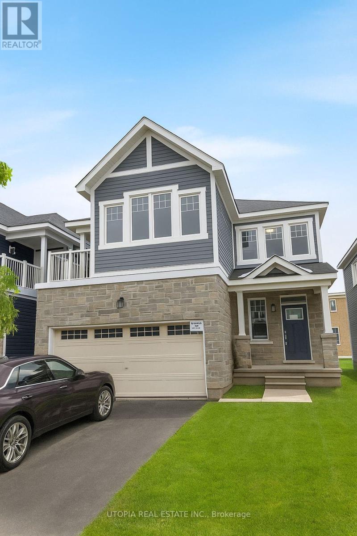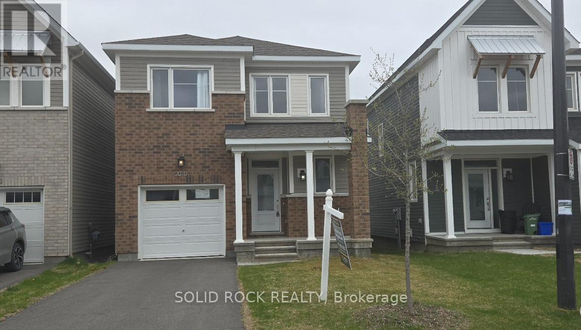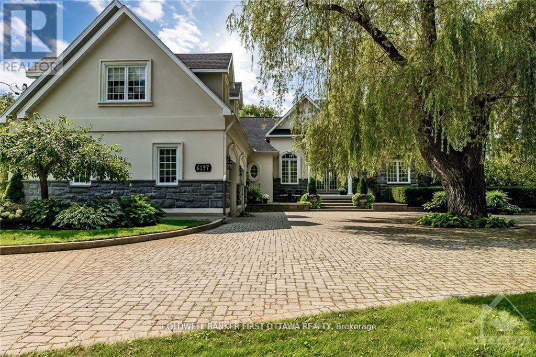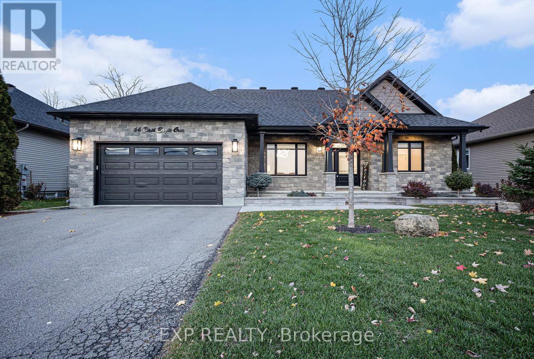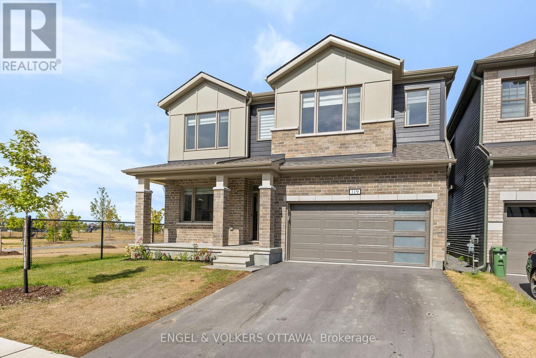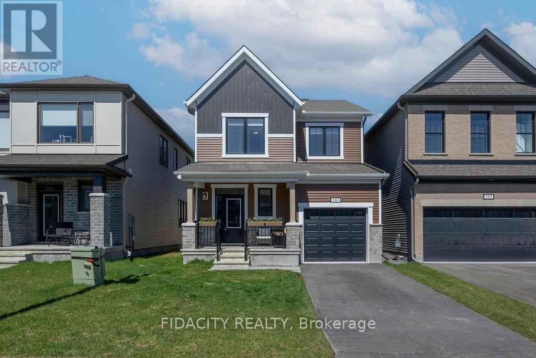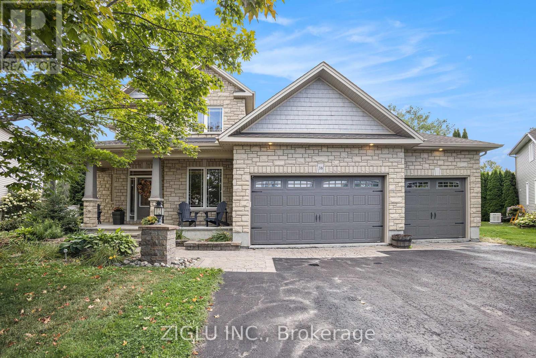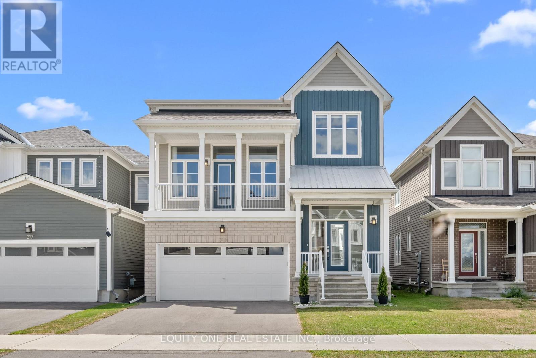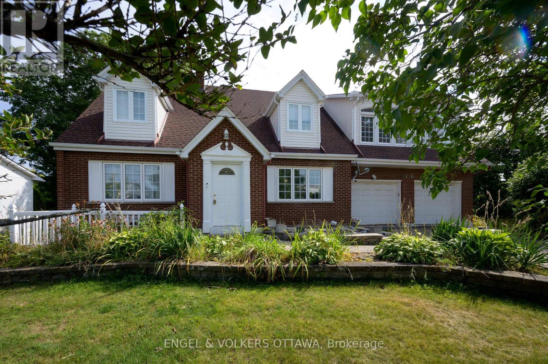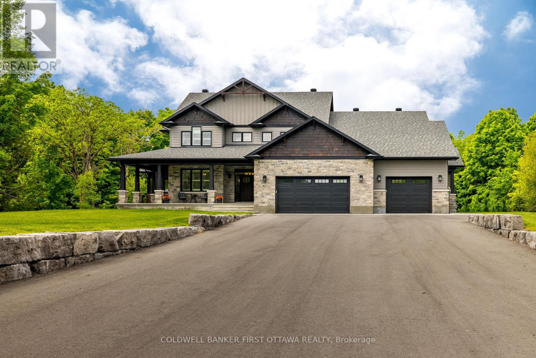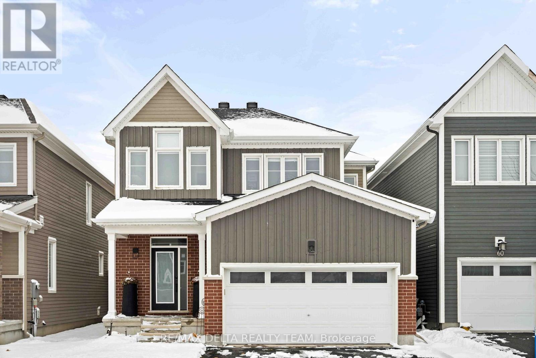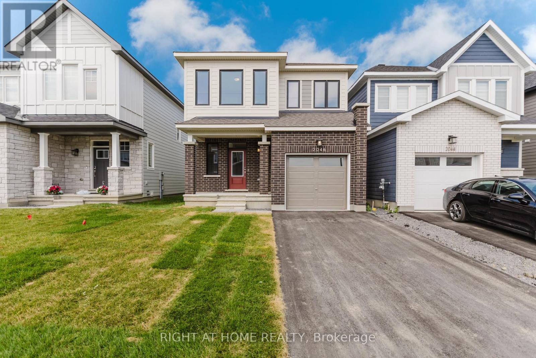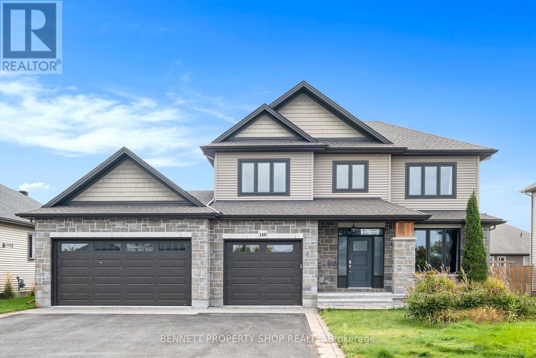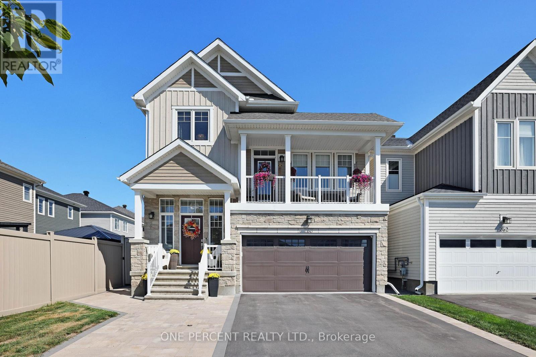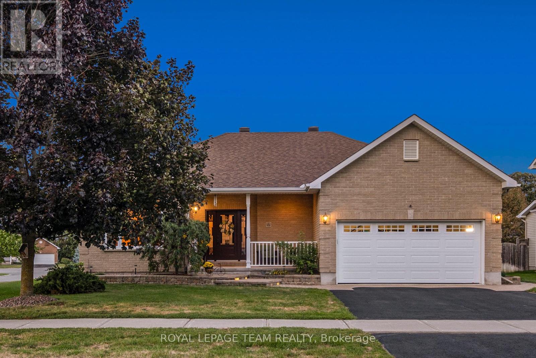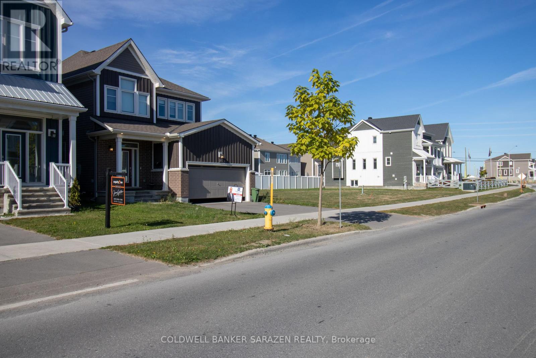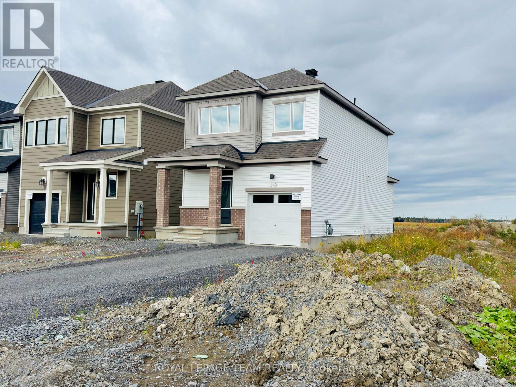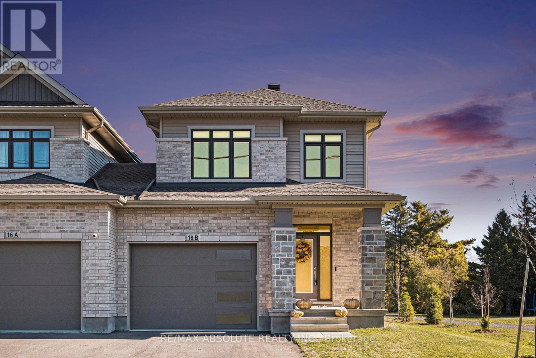Mirna Botros
613-600-262615 Richland Drive - $1,450,000
15 Richland Drive - $1,450,000
15 Richland Drive
$1,450,000
8209 - Goulbourn Twp From Franktown Rd/South To Rideau
Ottawa, OntarioK0A2Z0
6 beds
4 baths
12 parking
MLS#: X12437084Listed: about 2 months agoUpdated:7 days ago
Description
DREAM PROPERTY. SPECTACULAR. High quality STUNNING 2700sqft BUNGALOW on a MAJESTIC 1.7 ACRE treed estate lot in desirable RICHMOND boasting an additional DETACHED TRIPLE GARAGE / WORKSHOP!! PRIVACY & TRANQUILITY in a natural setting mere minutes to amenities. EXTENSIVELY RENOVATED and bursting w/ upgrades & designer finishes. IMPRESSIVE CRAFTSMANSHIP, superb style, open concept layout ideal for everyday living/hosting. FOUR BEDROOMS on MAIN FLOOR + potential for 2 more on lower. This beauty has it all: paved driveway, full brick exterior, in-ground pool, hardwood floors, custom millwork, natural slate flooring, GOURMET CHEF'S KITCHEN with stylish banquet eating area, formal living/dining rooms, mudroom, main floor laundry = ONE LEVEL LIVING! SPRAWLING 4 SEASON SUNROOM (currently used as dining). LAVISH PRINCIPAL RETREAT w. ensuite ABSOLUTELY FABULOUS. OVERSIZED WINDOWS = SUNNY/BRIGHT. Finished lower featuring a lounge, HOME THEATRE, gym (+ space for 5th bedrm/office), 2pc bathroom (w.space for expanding). RESORT STYLE exterior living at its finest: IN-GROUND POOL, fully landscaped, fenced, SPRAWLING DECK & more! 2 CAR ATTACHED GARAGE. BELL/ROGERS HIGHSPEED Available. JUST PERFECT. 200AMP Electrical, Roof 2021, Furnace 2021, Hot water tank 2023. A VERY RARE OPPORTUNITY. (id:58075)Details
Details for 15 Richland Drive, Ottawa, Ontario- Property Type
- Single Family
- Building Type
- House
- Storeys
- 1
- Neighborhood
- 8209 - Goulbourn Twp From Franktown Rd/South To Rideau
- Land Size
- 335.8 x 359.6 FT
- Year Built
- -
- Annual Property Taxes
- $6,654
- Parking Type
- Attached Garage, Garage
Inside
- Appliances
- Washer, Refrigerator, Dishwasher, Stove, Dryer, Water Heater
- Rooms
- 19
- Bedrooms
- 6
- Bathrooms
- 4
- Fireplace
- -
- Fireplace Total
- 4
- Basement
- Finished, N/A
Building
- Architecture Style
- Bungalow
- Direction
- Cross Streets: PERTH / MCBEAN. ** Directions: Perth St to McBean St to RICHLAND.
- Type of Dwelling
- house
- Roof
- -
- Exterior
- Brick
- Foundation
- Poured Concrete
- Flooring
- -
Land
- Sewer
- Septic System
- Lot Size
- 335.8 x 359.6 FT
- Zoning
- -
- Zoning Description
- V1B
Parking
- Features
- Attached Garage, Garage
- Total Parking
- 12
Utilities
- Cooling
- Central air conditioning
- Heating
- Forced air, Propane
- Water
- Drilled Well
Feature Highlights
- Community
- -
- Lot Features
- Irregular lot size, Flat site
- Security
- -
- Pool
- Inground pool
- Waterfront
- -
