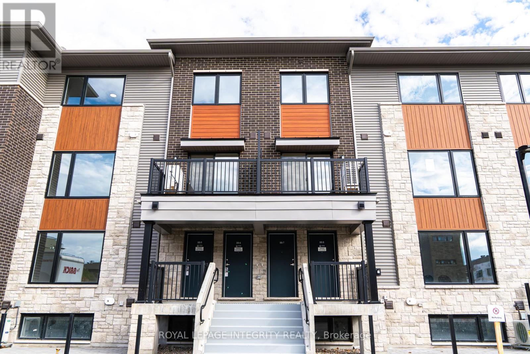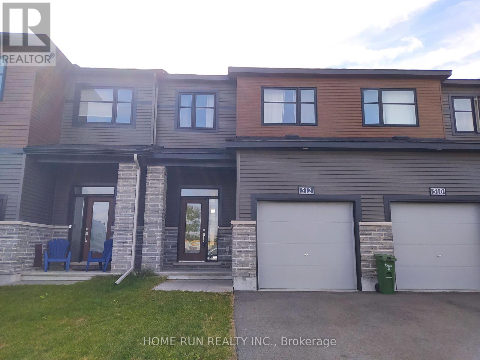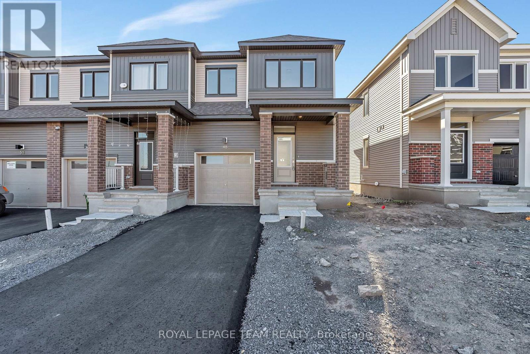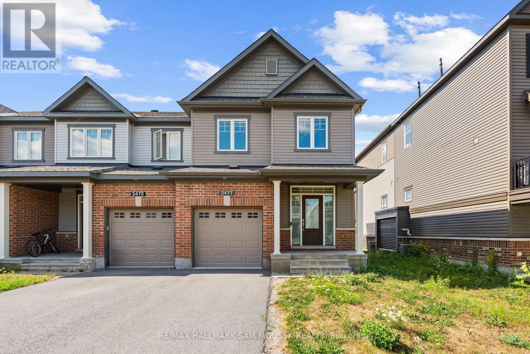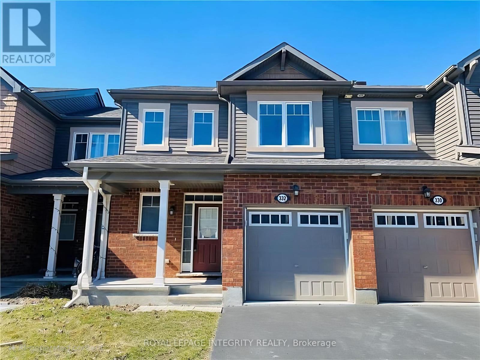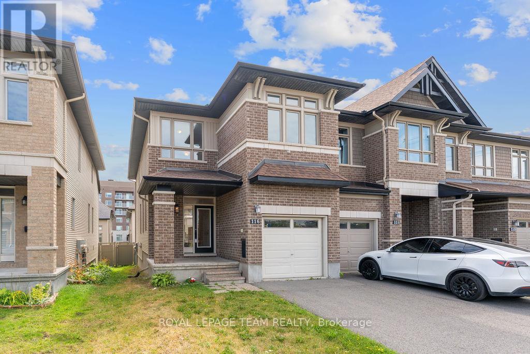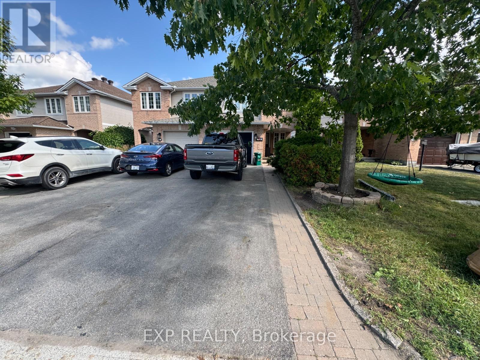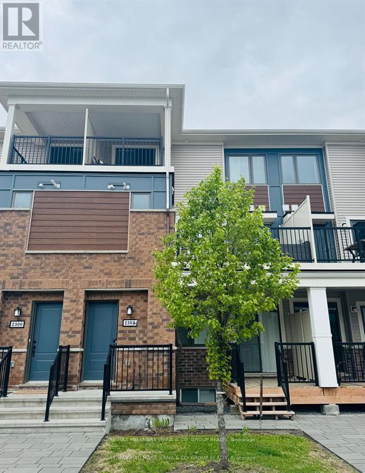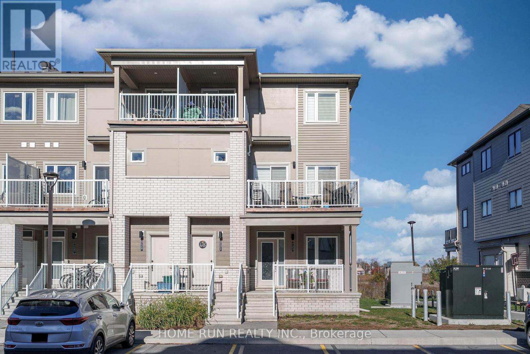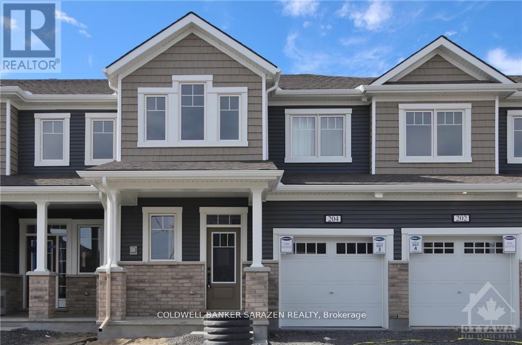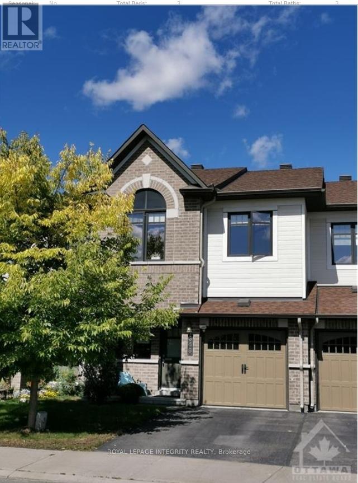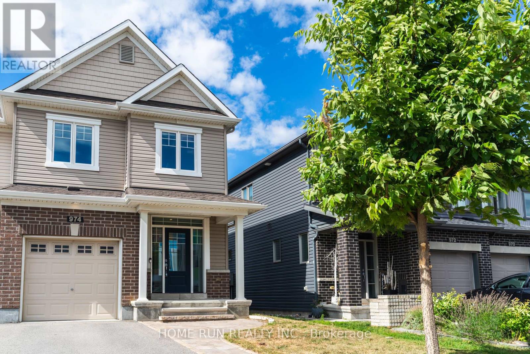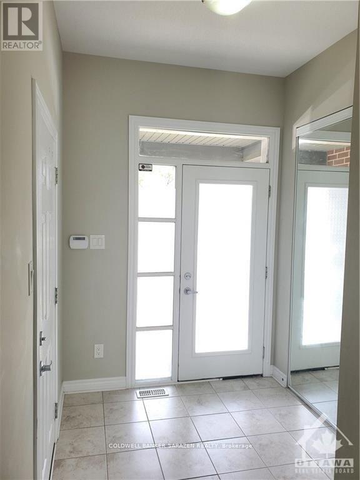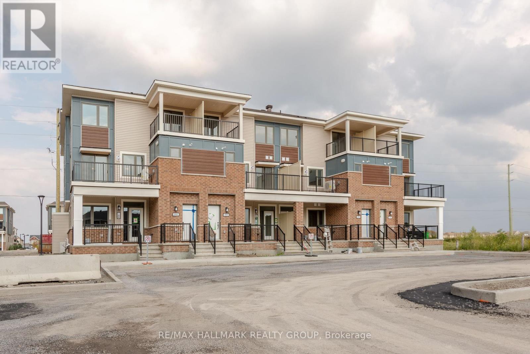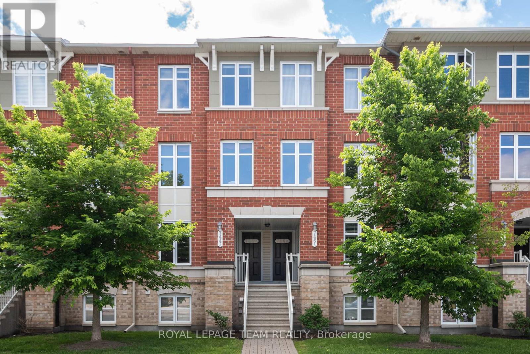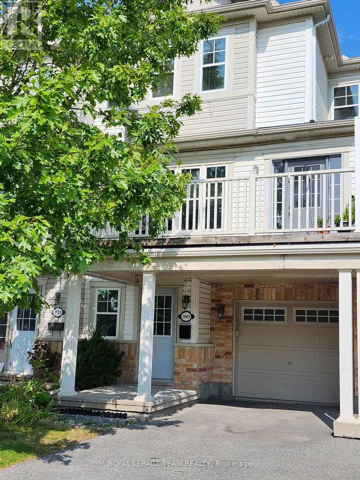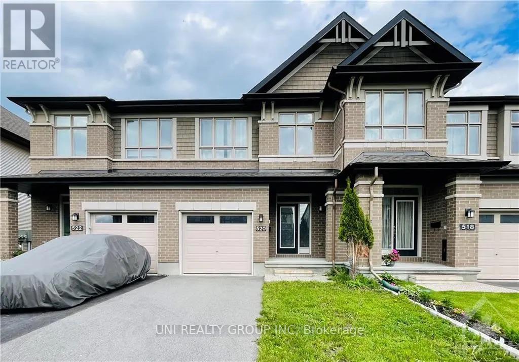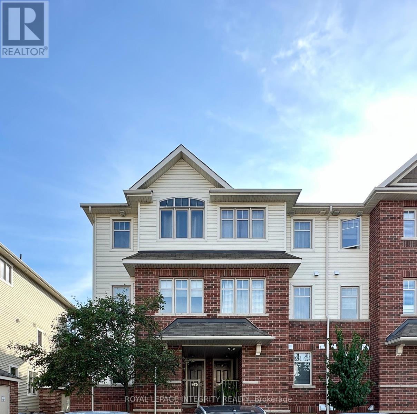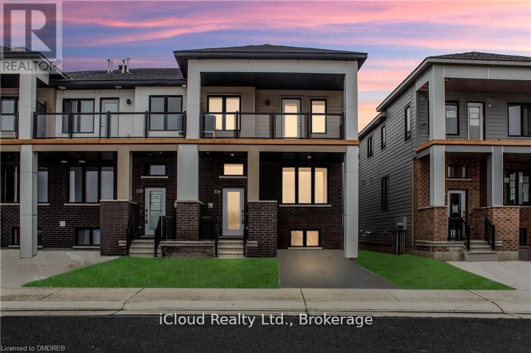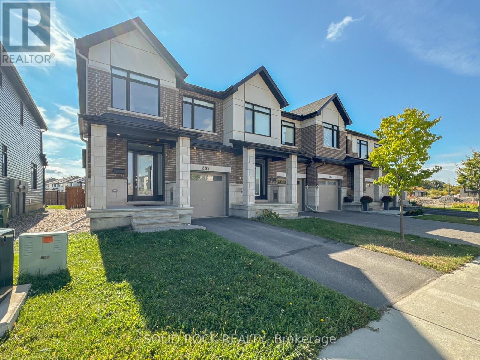Mirna Botros
613-600-2626279 Pastel Way - $2,400
279 Pastel Way - $2,400
279 Pastel Way
$2,400
7711 - Barrhaven - Half Moon Bay
Ottawa, OntarioK2J6C1
2 beds
3 baths
3 parking
MLS#: X12459132Listed: about 1 month agoUpdated:1 day ago
Description
HOLIDAY PROMO: MOVE IN ON OR BEFORE DECEMBER 1ST AND RECEIVE 50% OFF DECEMBER RENT. ***SIGN A 2-YEAR LEASE AND ENJOY FIXED RENT FOR THE FULL LEASE TERM!*** Available Immediately. don't miss this stylish and modern 3-level Executive Townhouse for rent in the vibrant heart of Half Moon Bay! With 2 spacious bedrooms, 2.5 bathrooms, and a smart layout designed for comfort and convenience, this home truly has it all. The ground floor offers inside access to an oversized single-car garage, a powder room, and a large unfinished basement perfect for storage or a home gym. The bright and airy second level features gleaming hardwood floors, an open-concept eat-in kitchen with quartz countertops, a large breakfast island, a walk-in pantry, ample cabinetry, and stainless steel appliances (fridge, stove, dishwasher and microwave) all flowing seamlessly onto a generous balcony with a gas hookup, ideal for BBQs and evening unwinding. Large windows flood the space with natural light, enhancing the open-concept flow of the living room space. Upstairs, relax in the cozy, carpeted bedrooms, including the spacious primary with double closets and a stunning 3-piece ensuite with an oversized glass shower. A well-sized secondary bedroom, 4-piece main bathroom, and convenient laundry area complete the top floor. Extras include central A/C, a Ring security system, and driveway parking. Hot water tank rental is $45/month. Walkable to shops, transit, parks, top-rated schools, restaurants, and a community recreation centre. Some photos have been digitally staged. No smoking, please! (id:58075)Details
Details for 279 Pastel Way, Ottawa, Ontario- Property Type
- Single Family
- Building Type
- Row Townhouse
- Storeys
- 3
- Neighborhood
- 7711 - Barrhaven - Half Moon Bay
- Land Size
- 21.3 x 47.8 FT
- Year Built
- -
- Annual Property Taxes
- -
- Parking Type
- Garage
Inside
- Appliances
- Washer, Refrigerator, Dishwasher, Stove, Dryer, Microwave
- Rooms
- -
- Bedrooms
- 2
- Bathrooms
- 3
- Fireplace
- -
- Fireplace Total
- -
- Basement
- Unfinished, N/A
Building
- Architecture Style
- -
- Direction
- Cross Streets: Egret Way/Grand Canal St. ** Directions: Cambrian Rd to Grand Canal St to Egret Way to Pastel Way.
- Type of Dwelling
- row_townhouse
- Roof
- -
- Exterior
- Brick, Vinyl siding
- Foundation
- Concrete
- Flooring
- -
Land
- Sewer
- Sanitary sewer
- Lot Size
- 21.3 x 47.8 FT
- Zoning
- -
- Zoning Description
- -
Parking
- Features
- Garage
- Total Parking
- 3
Utilities
- Cooling
- Central air conditioning
- Heating
- Forced air, Natural gas
- Water
- Municipal water
Feature Highlights
- Community
- -
- Lot Features
- In suite Laundry
- Security
- -
- Pool
- -
- Waterfront
- -
