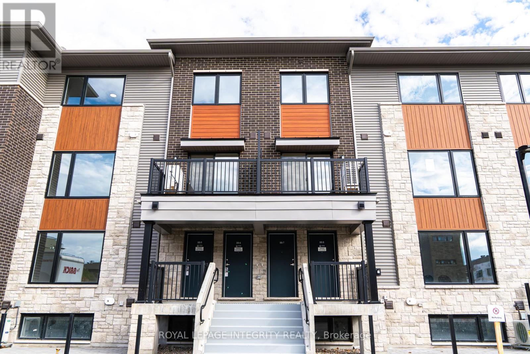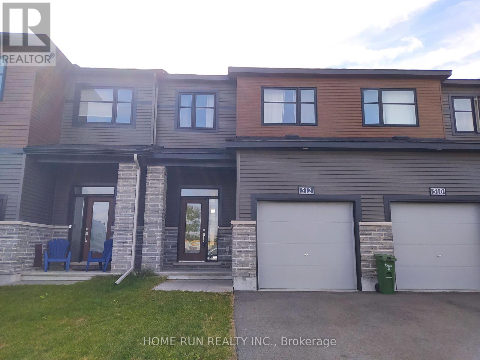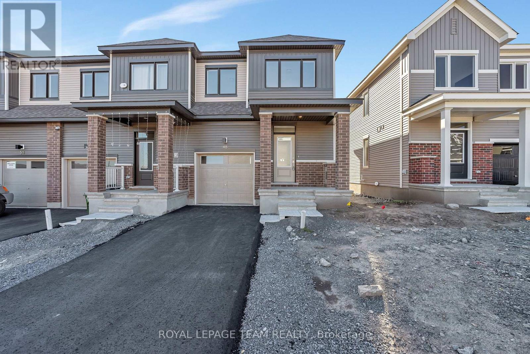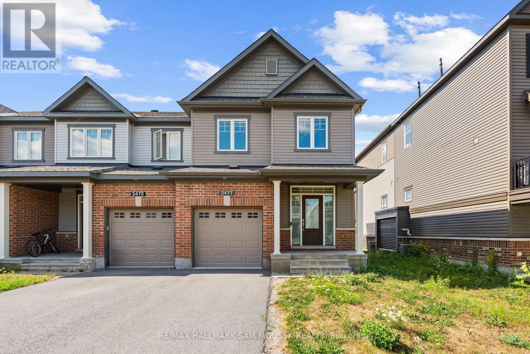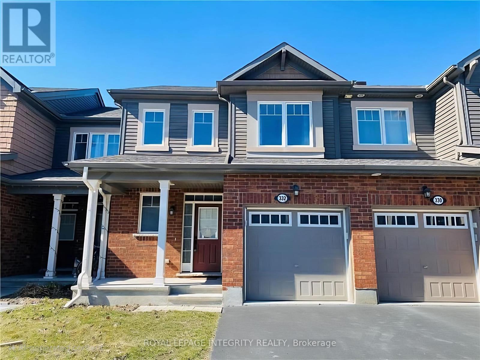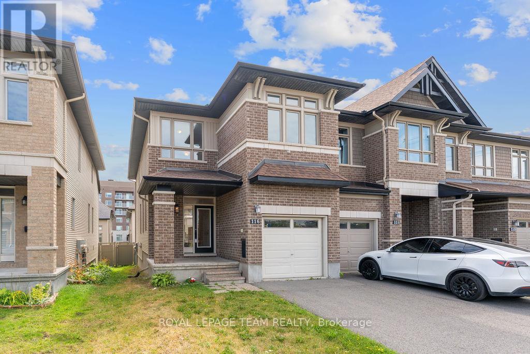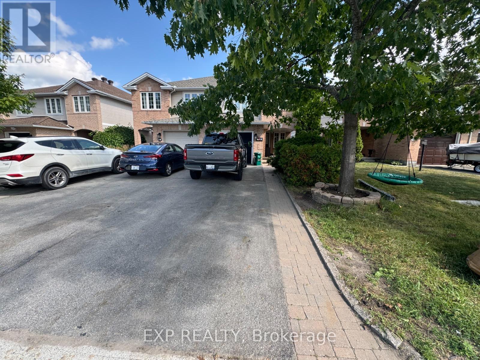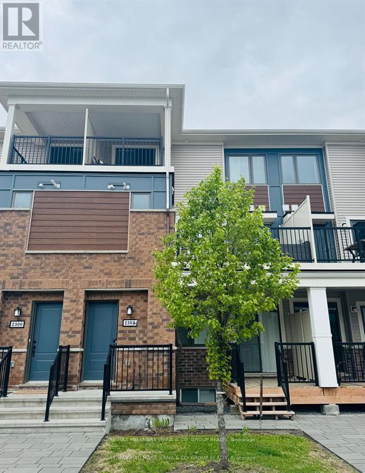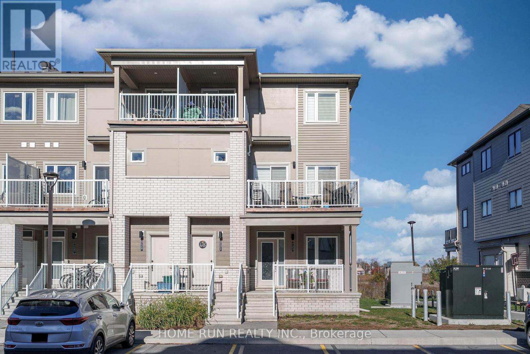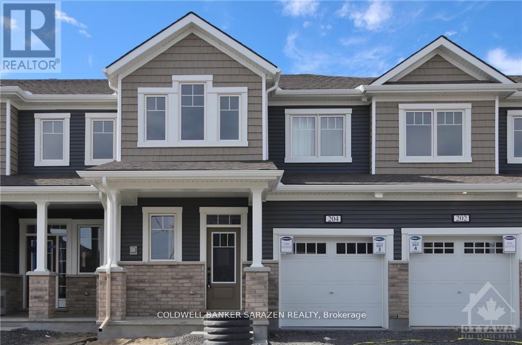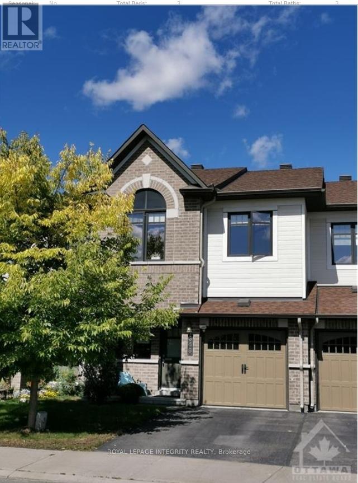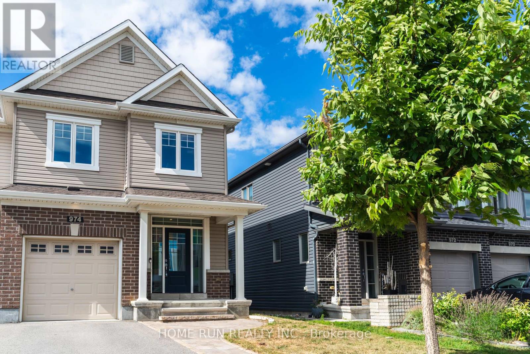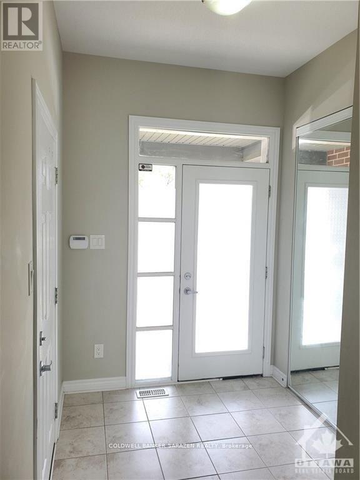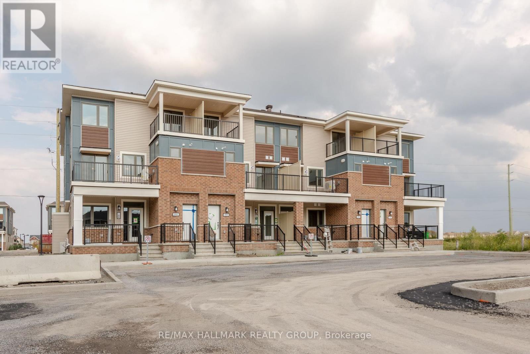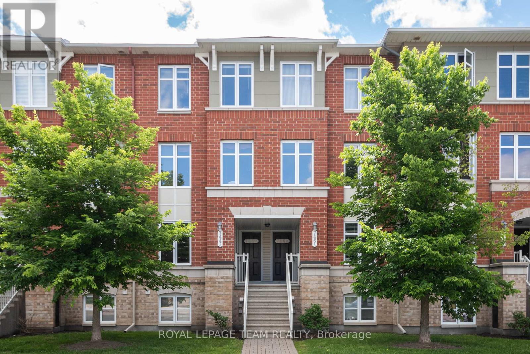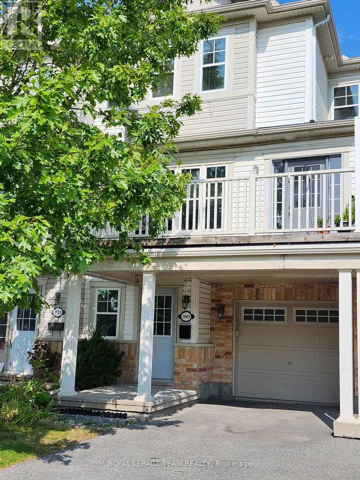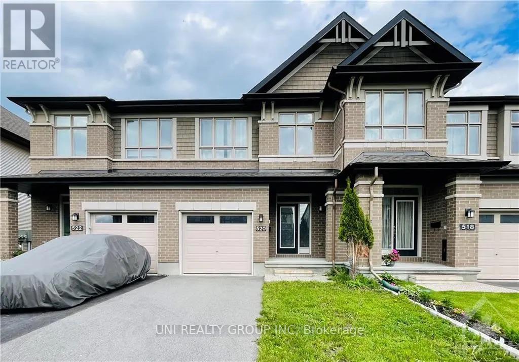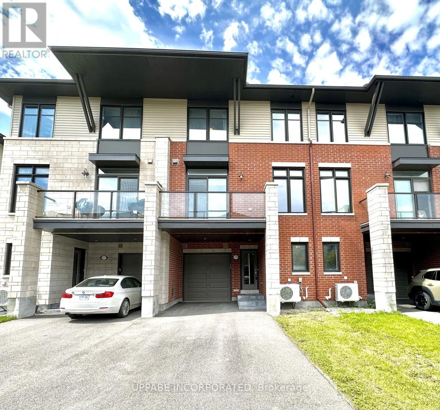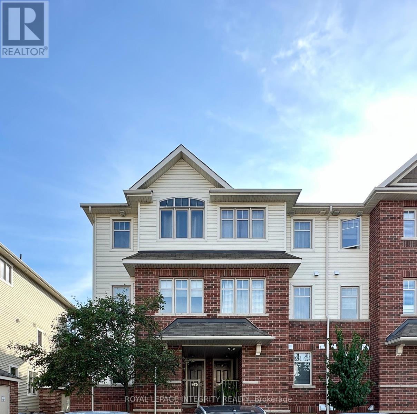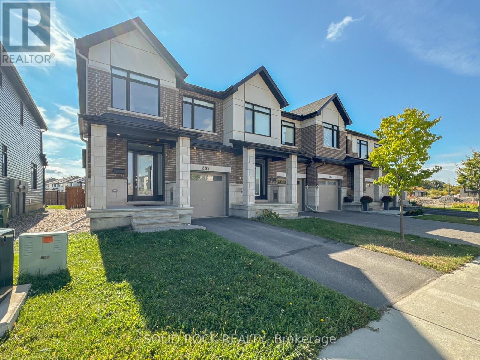Mirna Botros
613-600-2626318 Catsfoot Walk - $2,600
318 Catsfoot Walk - $2,600
318 Catsfoot Walk
$2,600
7711 - Barrhaven - Half Moon Bay
Ottawa, OntarioK2J7G9
3 beds
3 baths
2 parking
MLS#: X12489164Listed: 20 days agoUpdated:18 days ago
Description
Looking for great triple AAA tenants with strong credit, employment and references. Tenant to pay utilities (water, gas, hydro) & hot water tank rental. No pets, none smokers. This is a very pretty 2 story end unit townhouse with over 1600 sq ft of living space, including the finished basement. Clean, modern, with a neutral palette, this property shows very well. An open concept main floor with large windows flood the space with natural light. The 2nd floor has 3 bedrooms and 2 bathrooms, including a master en-suite bathroom. There is a south facing, large balcony off the 2nd floor with natural sunlight cascading thru the 2nd floor space. The lower level contains the laundry room and a bright recreation room with a large above ground window. Easy access to access roads, quick drive to shops, schools and the city centre. (id:58075)Details
Details for 318 Catsfoot Walk, Ottawa, Ontario- Property Type
- Single Family
- Building Type
- Row Townhouse
- Storeys
- 2
- Neighborhood
- 7711 - Barrhaven - Half Moon Bay
- Land Size
- 26 x 45 FT
- Year Built
- -
- Annual Property Taxes
- -
- Parking Type
- No Garage
Inside
- Appliances
- Water Heater - Tankless
- Rooms
- 11
- Bedrooms
- 3
- Bathrooms
- 3
- Fireplace
- -
- Fireplace Total
- -
- Basement
- Finished, N/A
Building
- Architecture Style
- -
- Direction
- Elevation>Catsfoot Walk
- Type of Dwelling
- row_townhouse
- Roof
- -
- Exterior
- Brick
- Foundation
- Poured Concrete
- Flooring
- -
Land
- Sewer
- Sanitary sewer
- Lot Size
- 26 x 45 FT
- Zoning
- -
- Zoning Description
- -
Parking
- Features
- No Garage
- Total Parking
- 2
Utilities
- Cooling
- Central air conditioning
- Heating
- Forced air, Natural gas
- Water
- Municipal water
Feature Highlights
- Community
- -
- Lot Features
- -
- Security
- -
- Pool
- -
- Waterfront
- -
