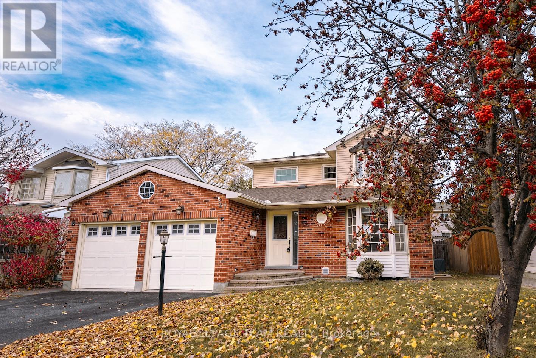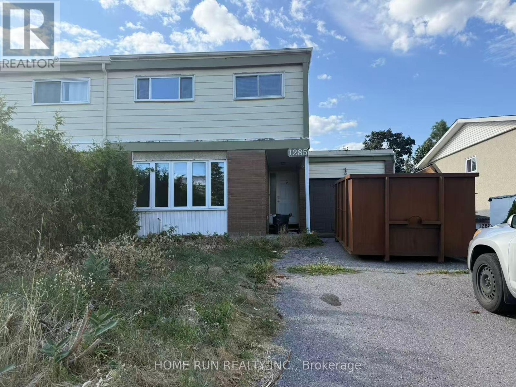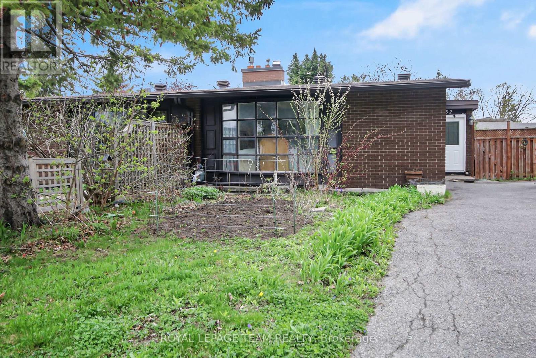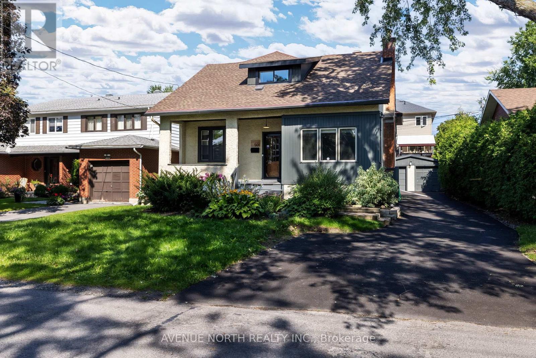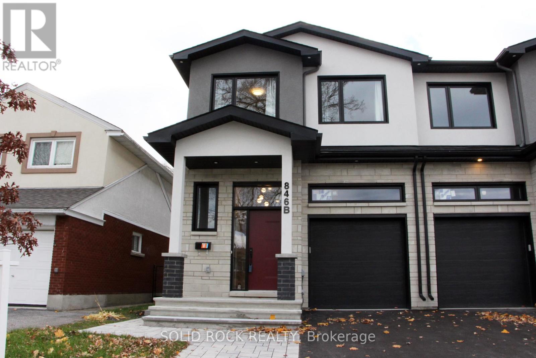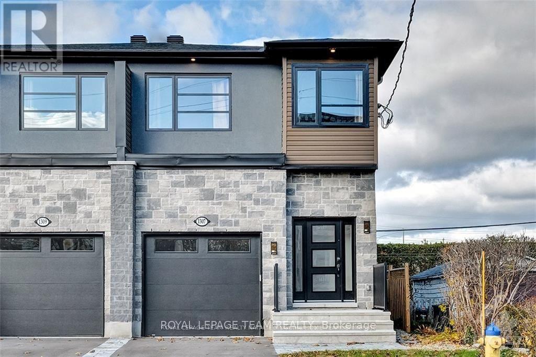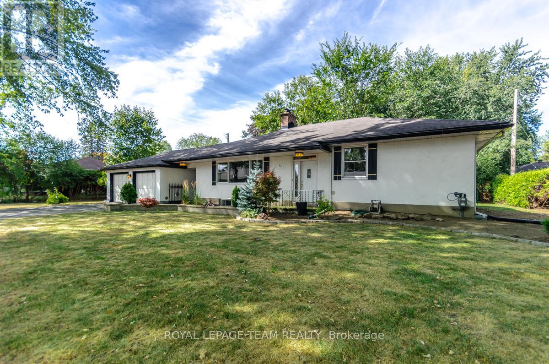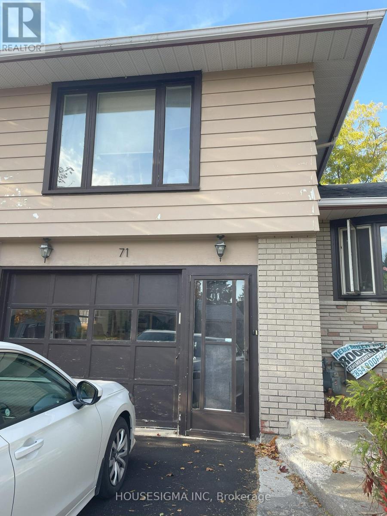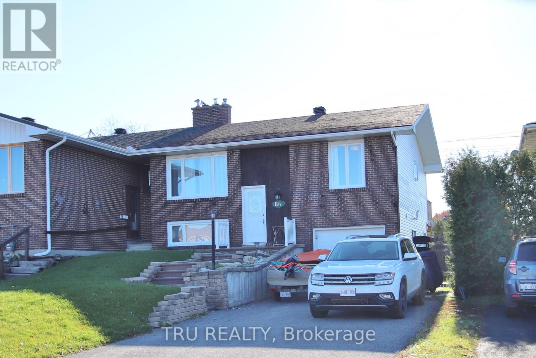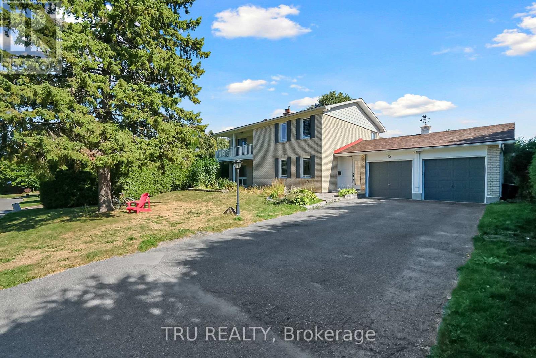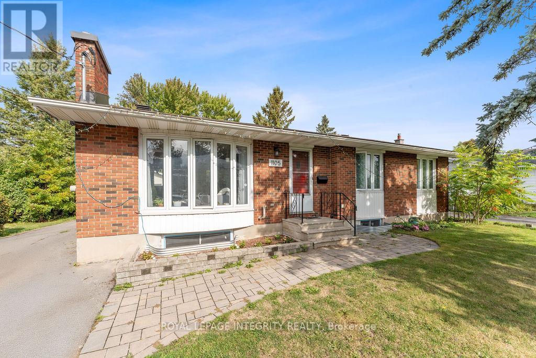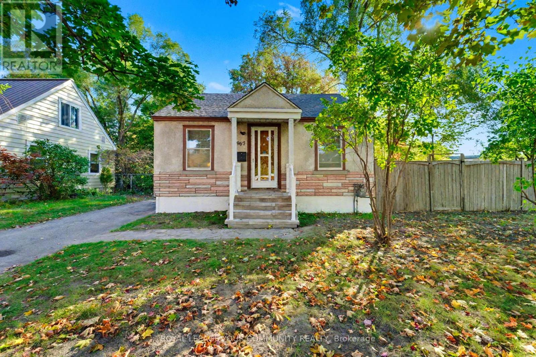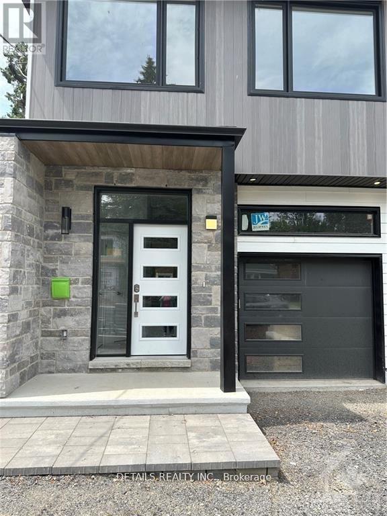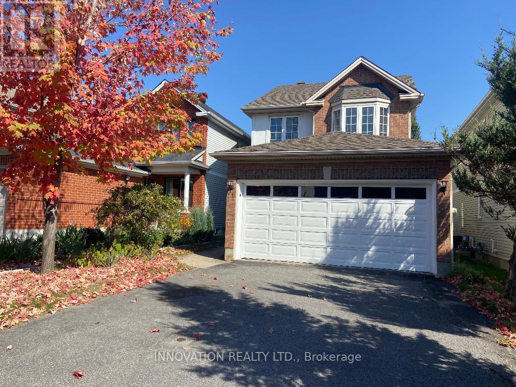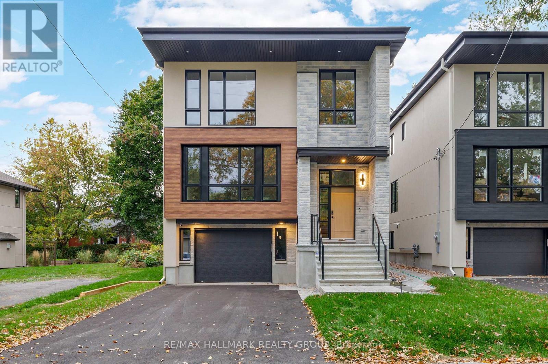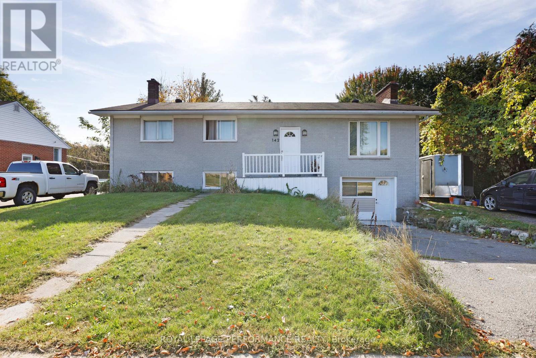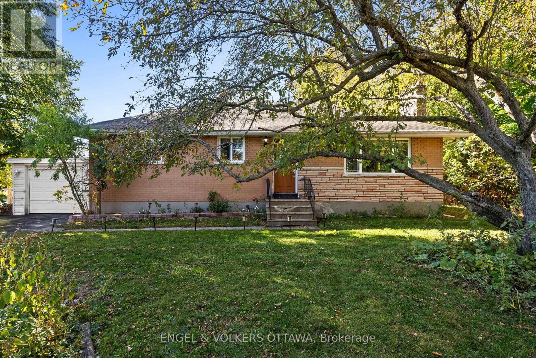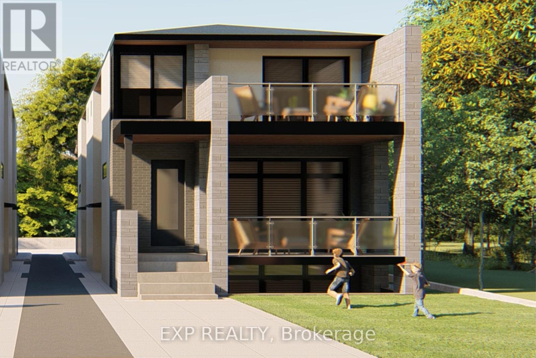Mirna Botros
613-600-26262176 Lambeth Walk Unit B - $3,400
2176 Lambeth Walk Unit B - $3,400
2176 Lambeth Walk Unit B
$3,400
6302 - Parkway Park
Ottawa, OntarioK2C1G1
4 beds
3 baths
2 parking
MLS#: X12461816Listed: about 1 month agoUpdated:about 1 month ago
Description
ALL-INCLUSIVE and fully furnished, just renovated 4 bedrooms, 2.5 bathrooms in a modern lower level unit with open concept kitchen, Quartz counter-top, SS appliances, extra large living area. Large kitchen with generous island, lots of storage, in unit laundry, modern new furniture, lots of seating area. Parking on premisses for 2 vehicles, extra large shared backyard. Walking distance to Algonquin College, IKEA, Groceries and dining, short distance to major transit hub and 417 offering very easy commute to downtown Ottawa, UOttawa, Carleton University, Kanata and Barrhaven. Extra large shared backyard. (id:58075)Details
Details for 2176 Lambeth Walk Unit B, Ottawa, Ontario- Property Type
- Single Family
- Building Type
- House
- Storeys
- 1
- Neighborhood
- 6302 - Parkway Park
- Land Size
- 30 x 105.2 FT ; Pie Shape
- Year Built
- -
- Annual Property Taxes
- -
- Parking Type
- No Garage, Tandem
Inside
- Appliances
- Washer, Refrigerator, Water meter, Dishwasher, Stove, Dryer, Furniture, Water Heater
- Rooms
- -
- Bedrooms
- 4
- Bathrooms
- 3
- Fireplace
- -
- Fireplace Total
- -
- Basement
- Apartment in basement, N/A
Building
- Architecture Style
- Bungalow
- Direction
- Cross Streets: Lambeth and Gateway. ** Directions: From 417 take Woodroffe South, right on Iris, right on Gateway, left on Lambeth Walk.
- Type of Dwelling
- house
- Roof
- -
- Exterior
- Aluminum siding
- Foundation
- Poured Concrete
- Flooring
- -
Land
- Sewer
- Sanitary sewer
- Lot Size
- 30 x 105.2 FT ; Pie Shape
- Zoning
- -
- Zoning Description
- -
Parking
- Features
- No Garage, Tandem
- Total Parking
- 2
Utilities
- Cooling
- Central air conditioning
- Heating
- Forced air, Natural gas
- Water
- Municipal water
Feature Highlights
- Community
- School Bus, Community Centre
- Lot Features
- Flat site, Carpet Free
- Security
- Smoke Detectors
- Pool
- -
- Waterfront
- -
