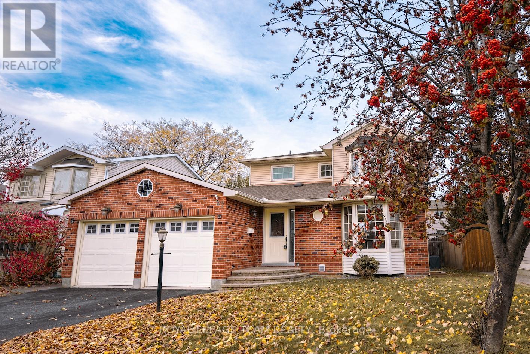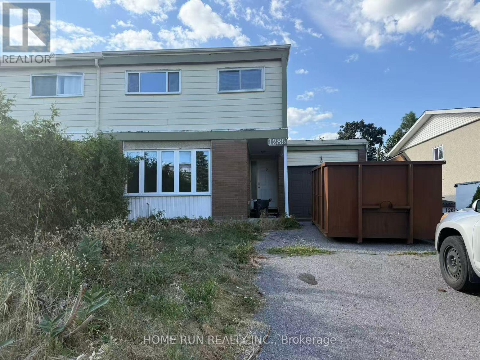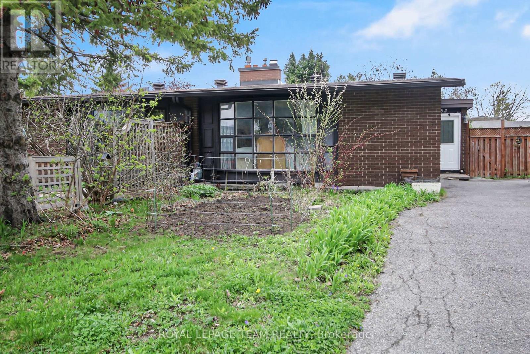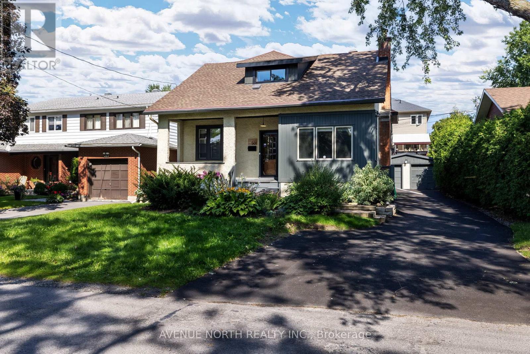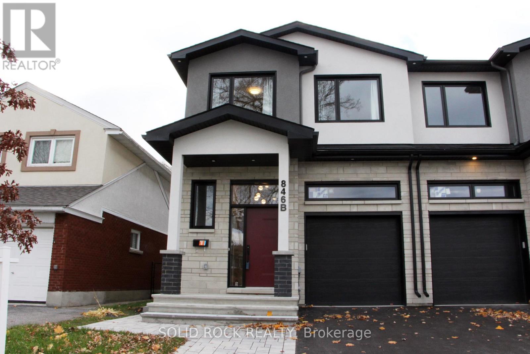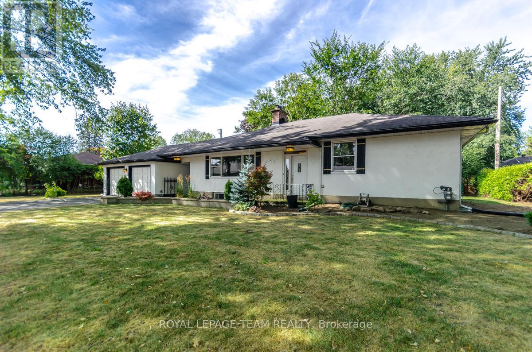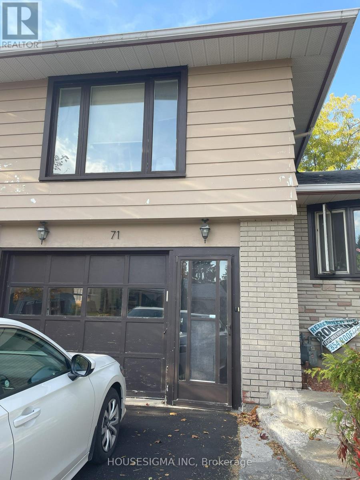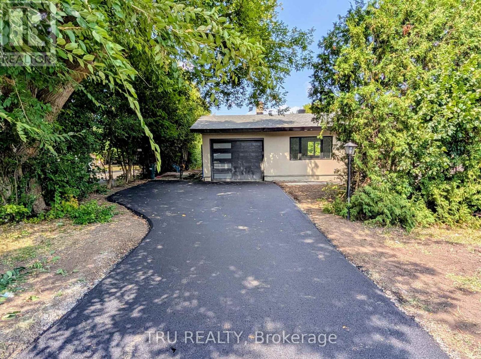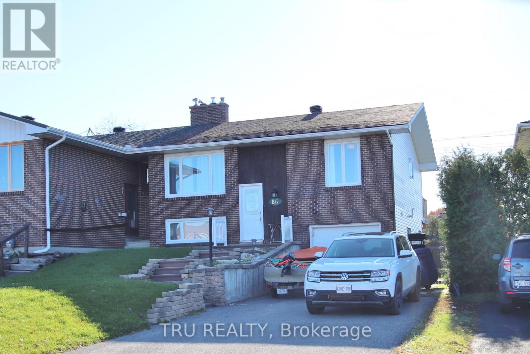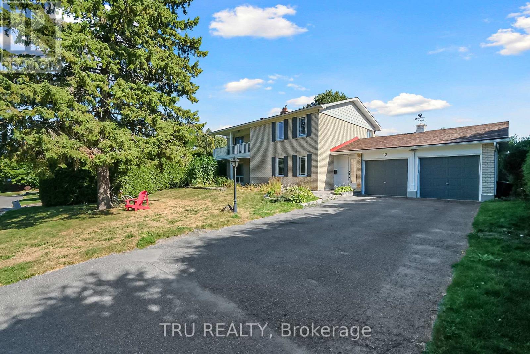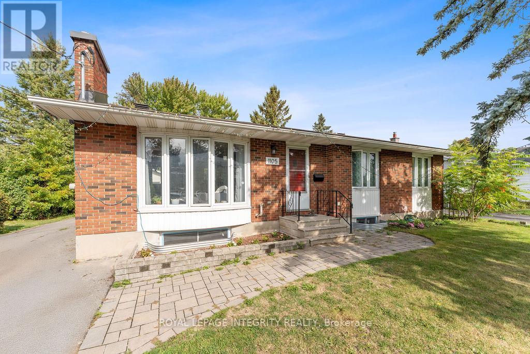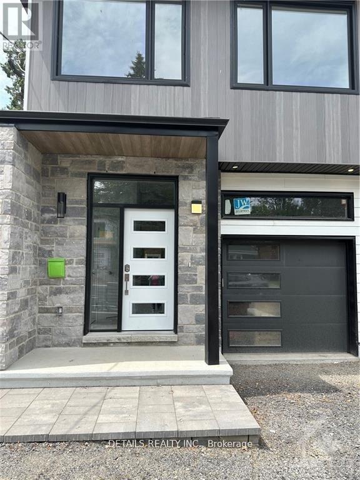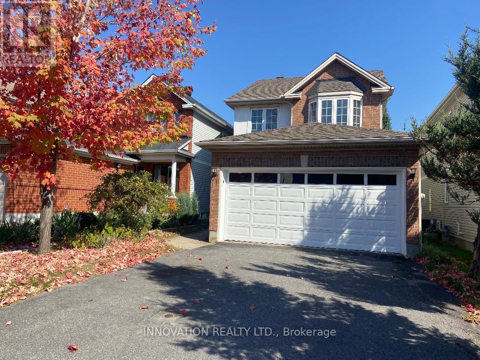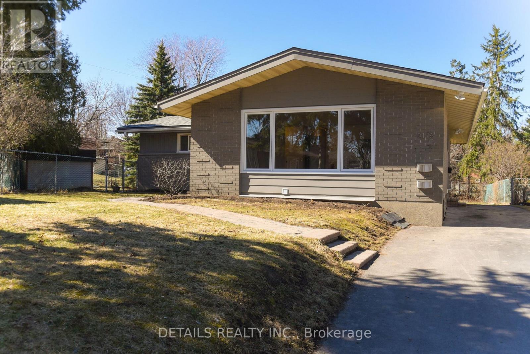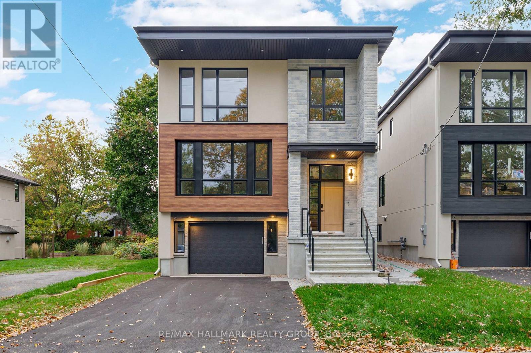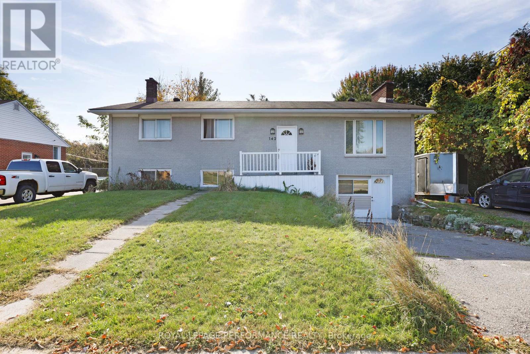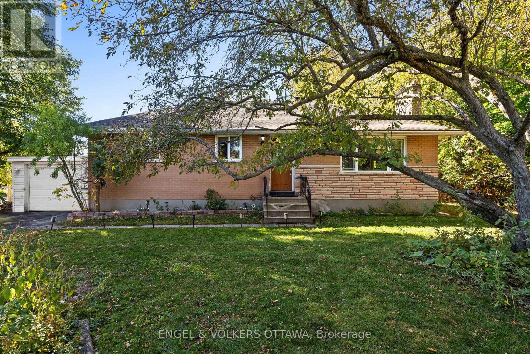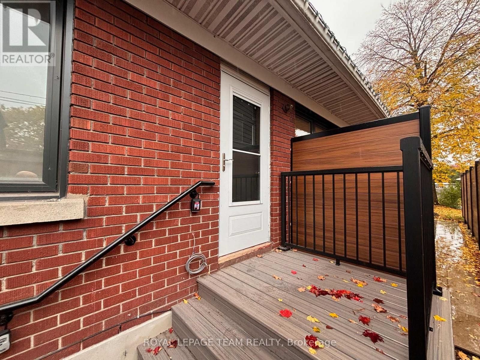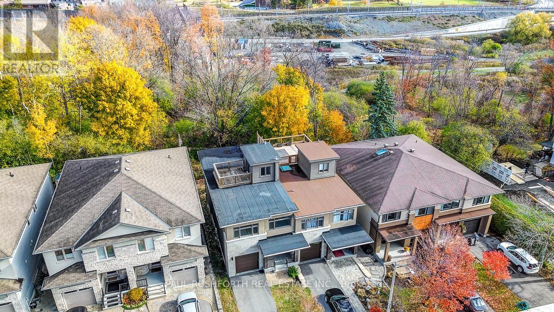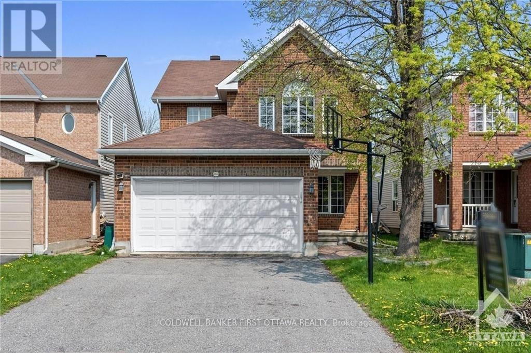Mirna Botros
613-600-262618 Majestic Drive Unit A - $2,650
18 Majestic Drive Unit A - $2,650
18 Majestic Drive Unit A
$2,650
7606 - Manordale
Ottawa, OntarioK2G1C7
3 beds
1 baths
3 parking
MLS#: X12462193Listed: about 1 month agoUpdated:27 days ago
Description
Updated 3-bedroom main-level unit recently renovated from top to bottom. Heat and Hydro included! The home offers a brand-new kitchen and bathroom, quartz countertops, stainless steel appliances, refinished hardwood floors, fresh paint, and contemporary finishes throughout. The open-concept layout connects the living, dining, and kitchen areas, making it ideal for everyday living. Lots of natural light. In-unit laundry and step outside to your private new deck and large fenced yard. Great neighborhood, just minutes from Algonquin College, this home is a fantastic choice for both students and professionals. With easy access to public transit, parks, shopping, and dining, everything you need is right at your doorstep including the Nepean Sportsplex. Available immediately. (id:58075)Details
Details for 18 Majestic Drive Unit A, Ottawa, Ontario- Property Type
- Single Family
- Building Type
- House
- Storeys
- 1
- Neighborhood
- 7606 - Manordale
- Land Size
- 75 x 100 FT
- Year Built
- -
- Annual Property Taxes
- -
- Parking Type
- Garage, Carport
Inside
- Appliances
- Washer, Refrigerator, Dishwasher, Stove, Dryer
- Rooms
- 8
- Bedrooms
- 3
- Bathrooms
- 1
- Fireplace
- -
- Fireplace Total
- -
- Basement
- None
Building
- Architecture Style
- Bungalow
- Direction
- Cross Streets: Majestic. ** Directions: Woodroffe to Majestic.
- Type of Dwelling
- house
- Roof
- -
- Exterior
- Brick, Vinyl siding
- Foundation
- Poured Concrete
- Flooring
- -
Land
- Sewer
- Sanitary sewer
- Lot Size
- 75 x 100 FT
- Zoning
- -
- Zoning Description
- -
Parking
- Features
- Garage, Carport
- Total Parking
- 3
Utilities
- Cooling
- Central air conditioning
- Heating
- Forced air, Natural gas
- Water
- Municipal water
Feature Highlights
- Community
- -
- Lot Features
- In suite Laundry
- Security
- -
- Pool
- -
- Waterfront
- -
