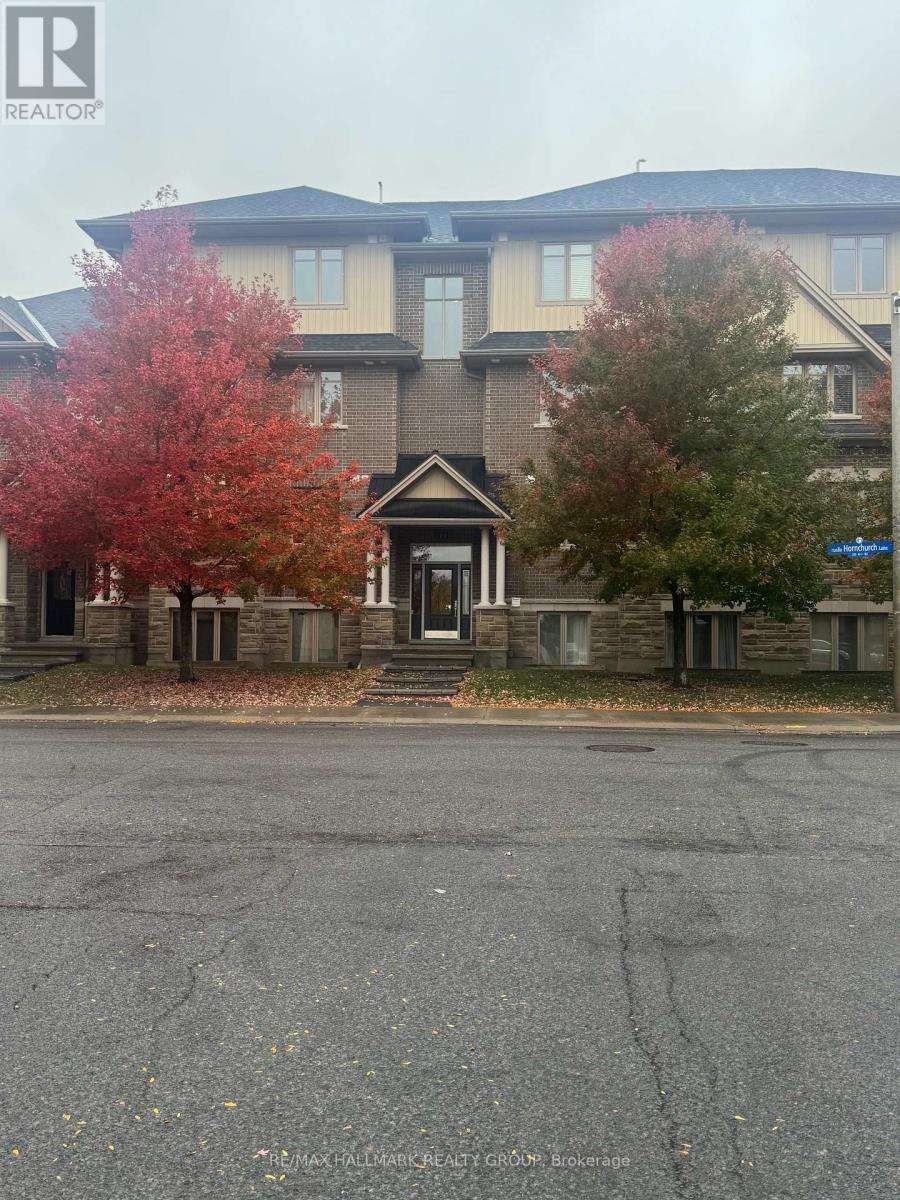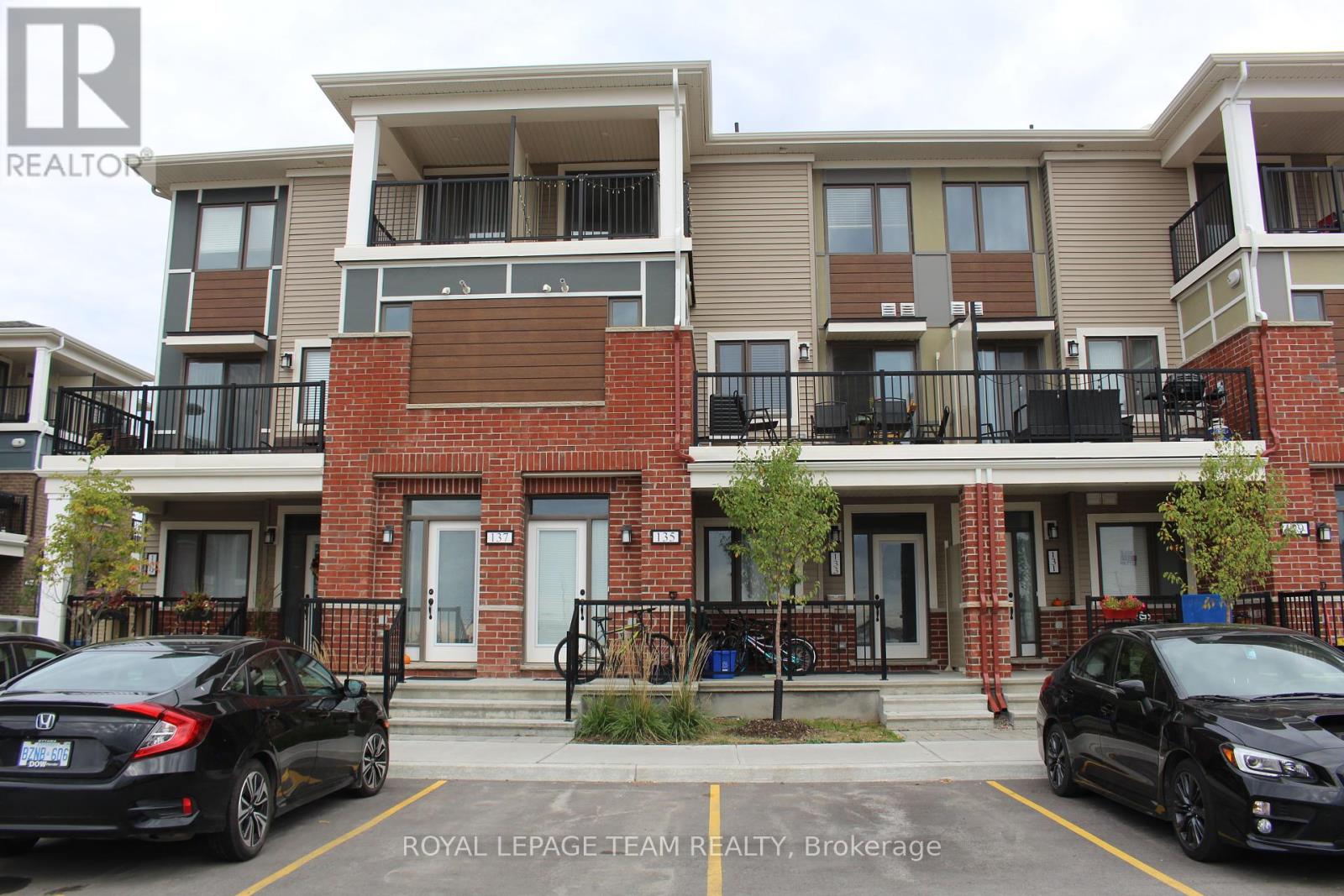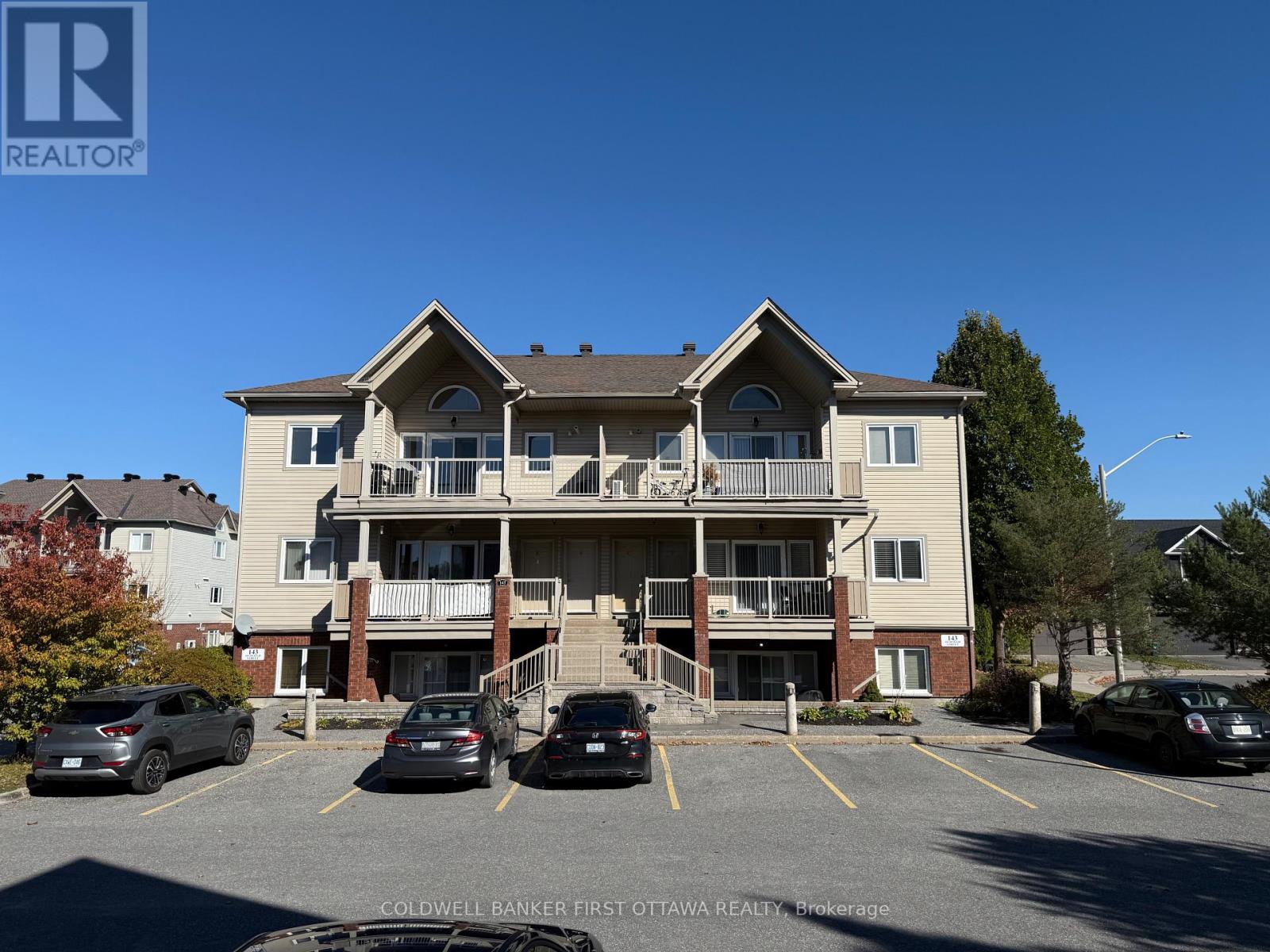Mirna Botros
613-600-2626440 Via Verona Avenue - $2,050
440 Via Verona Avenue - $2,050
440 Via Verona Avenue
$2,050
7706 - Barrhaven - Longfields
Ottawa, OntarioK2J6B3
2 beds
2 baths
1 parking
MLS#: X12484869Listed: 22 days agoUpdated:7 days ago
Description
Available December 1st. Well-maintained urban terrace condo with two bedrooms and 1.5 bathrooms for rent in Barrhaven. It is a walking distance of transportation, parks, and elementary and high schools. Open concept living space with a large outdoor balcony is great for entertaining. The unit features luxury vinyl plank flooring on the main level, stainless steel appliances, a kitchen island, and a laundry room on the lower level. One surface parking spot is included. No pets allowed. Utilities are extra. No smoking or drugs. (id:58075)Details
Details for 440 Via Verona Avenue, Ottawa, Ontario- Property Type
- Single Family
- Building Type
- Apartment
- Storeys
- -
- Neighborhood
- 7706 - Barrhaven - Longfields
- Land Size
- -
- Year Built
- -
- Annual Property Taxes
- -
- Parking Type
- No Garage
Inside
- Appliances
- Washer, Refrigerator, Dishwasher, Stove, Dryer, Microwave, Hood Fan, Water Heater - Tankless
- Rooms
- -
- Bedrooms
- 2
- Bathrooms
- 2
- Fireplace
- -
- Fireplace Total
- -
- Basement
- Finished, N/A
Building
- Architecture Style
- -
- Direction
- Cross Streets: Longfields - Strandherd. ** Directions: Strandherd drive to Longfields drive, left on Via Verona Ave.
- Type of Dwelling
- apartment
- Roof
- -
- Exterior
- Stone, Aluminum siding
- Foundation
- -
- Flooring
- -
Land
- Sewer
- -
- Lot Size
- -
- Zoning
- -
- Zoning Description
- -
Parking
- Features
- No Garage
- Total Parking
- 1
Utilities
- Cooling
- Central air conditioning, Air exchanger
- Heating
- Forced air, Natural gas
- Water
- -
Feature Highlights
- Community
- Pets Allowed With Restrictions
- Lot Features
- In suite Laundry
- Security
- -
- Pool
- -
- Waterfront
- -





















