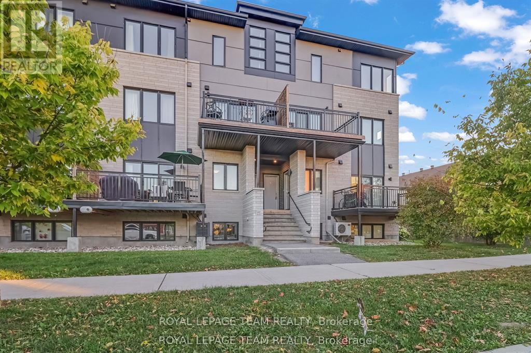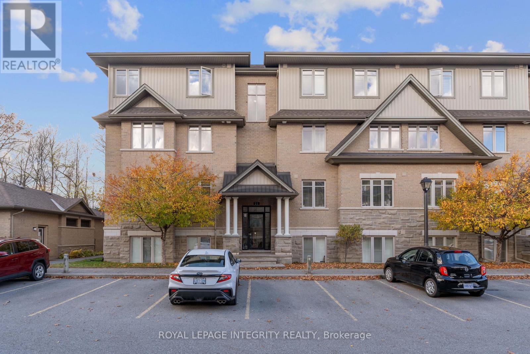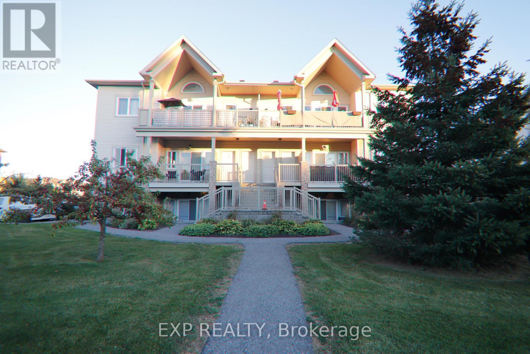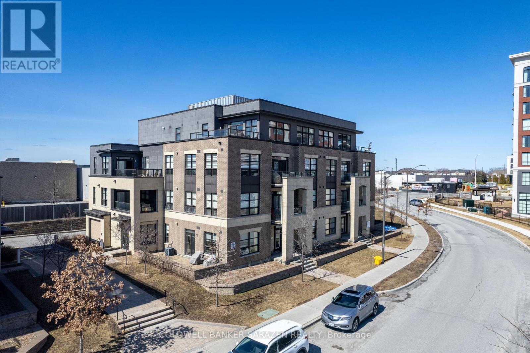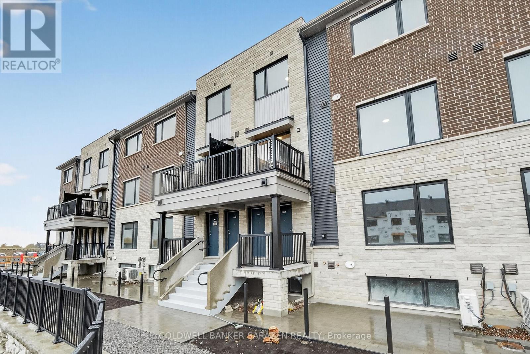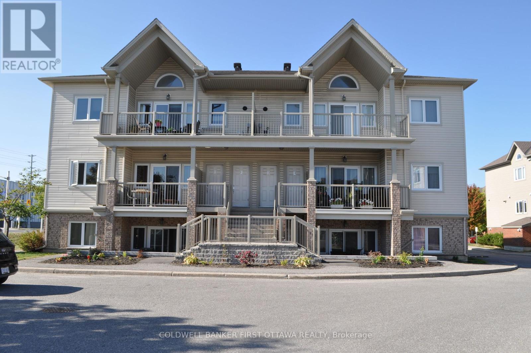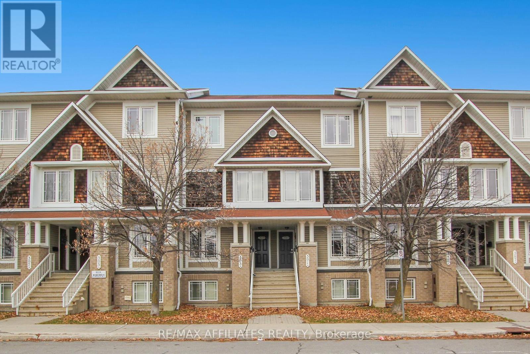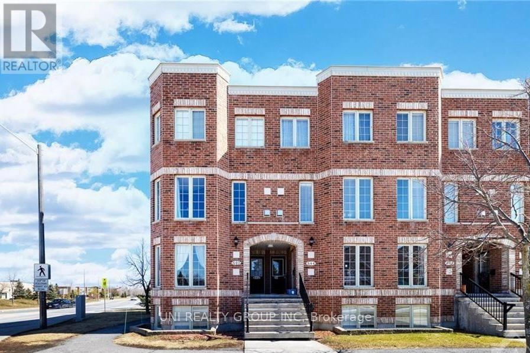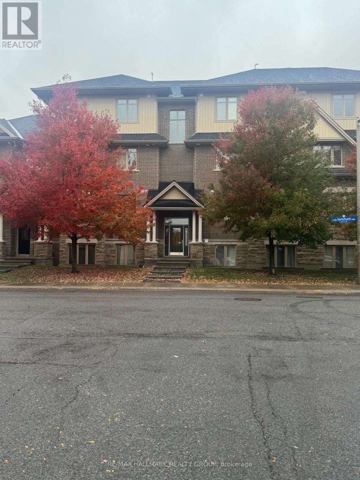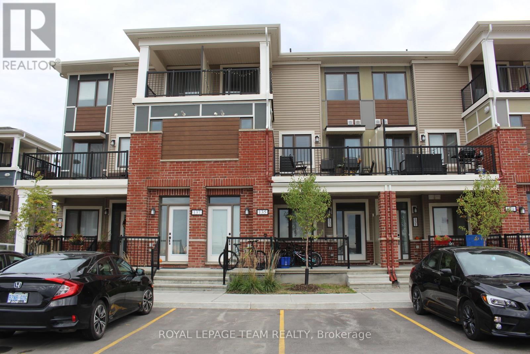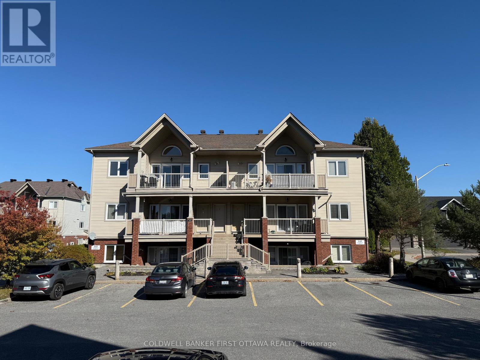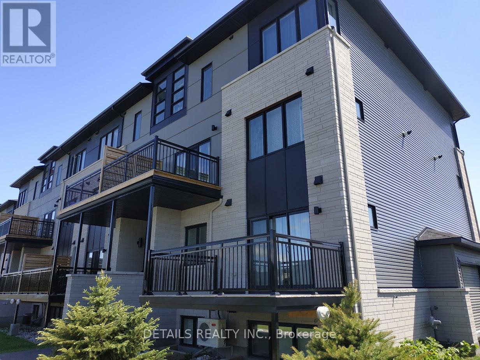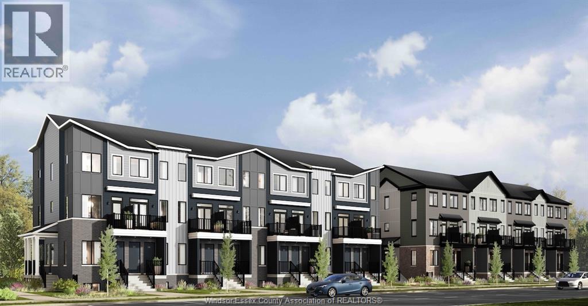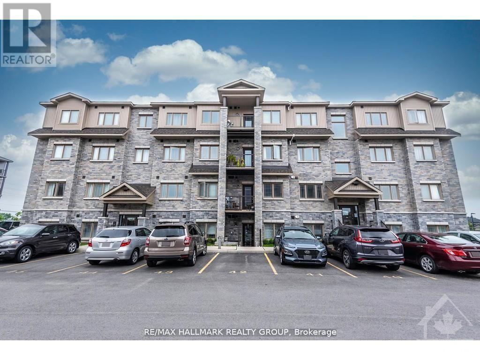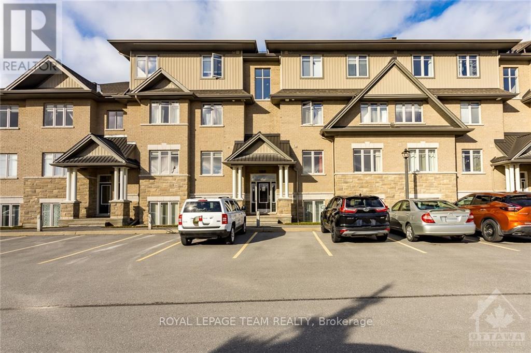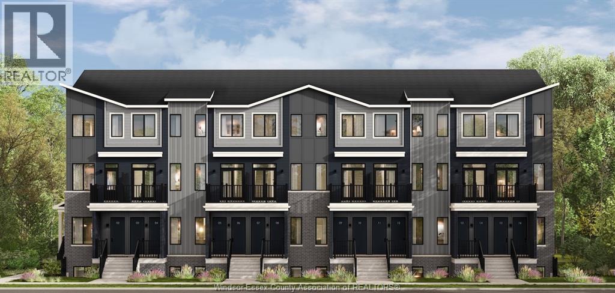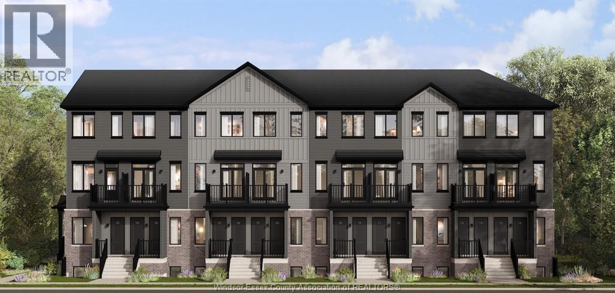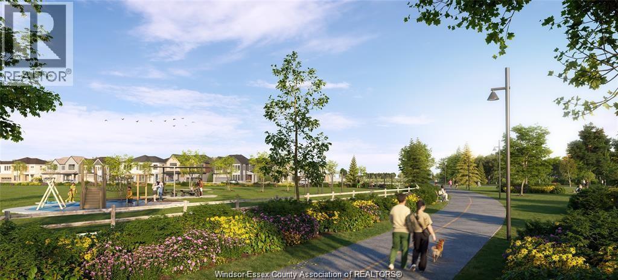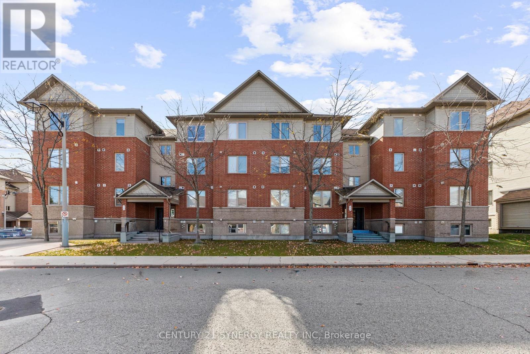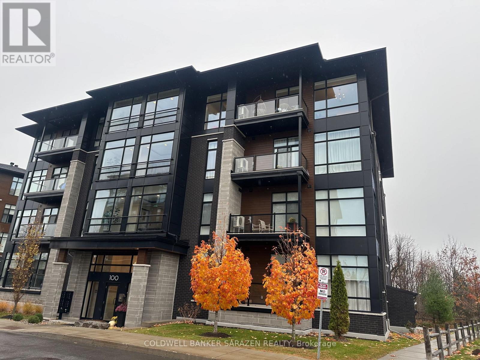Mirna Botros
613-600-2626555 Chapman Mills Drive Unit B - $2,250
555 Chapman Mills Drive Unit B - $2,250
555 Chapman Mills Drive Unit B
$2,250
7709 - Barrhaven - Strandherd
Ottawa, OntarioK2J5T2
2 beds
3 baths
1 parking
MLS#: X12533768Listed: 7 days agoUpdated:7 days ago
Description
Upper END unit, with lots of light. Spread over the second and third levels. large balcony off the Kitchen, Den can also be used as a Home office. Partial bath on second level. Two large bedrooms on the third level each with an en-suite 3pc. bathroom. Master bedroom has its own balcony. Central AC. Laundry room located on the bedroom level for convenience. Carpet throughout with vinyl tiled flooring in kitchen and baths. Walking distance to shopping and restaurants. Transit outside door for easy access to downtown. No smoking. Parking Spot #16. (id:58075)Details
Details for 555 Chapman Mills Drive Unit B, Ottawa, Ontario- Property Type
- Single Family
- Building Type
- Apartment
- Storeys
- 2
- Neighborhood
- 7709 - Barrhaven - Strandherd
- Land Size
- -
- Year Built
- -
- Annual Property Taxes
- -
- Parking Type
- No Garage
Inside
- Appliances
- -
- Rooms
- 10
- Bedrooms
- 2
- Bathrooms
- 3
- Fireplace
- -
- Fireplace Total
- -
- Basement
- None
Building
- Architecture Style
- -
- Direction
- At the corner of Chapman Mills and Beatrice
- Type of Dwelling
- apartment
- Roof
- -
- Exterior
- Brick
- Foundation
- -
- Flooring
- -
Land
- Sewer
- -
- Lot Size
- -
- Zoning
- -
- Zoning Description
- -
Parking
- Features
- No Garage
- Total Parking
- 1
Utilities
- Cooling
- Central air conditioning
- Heating
- Forced air, Natural gas
- Water
- -
Feature Highlights
- Community
- Pets not Allowed
- Lot Features
- Balcony
- Security
- -
- Pool
- -
- Waterfront
- -
