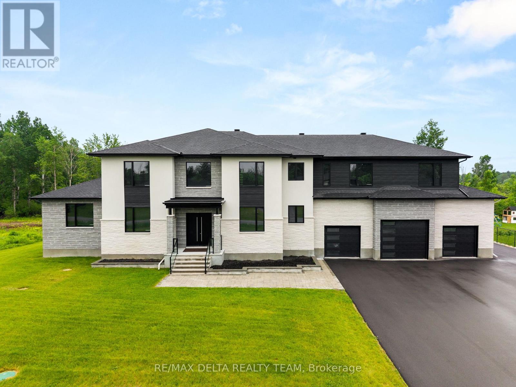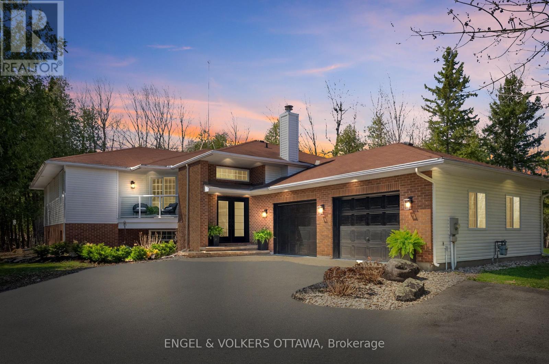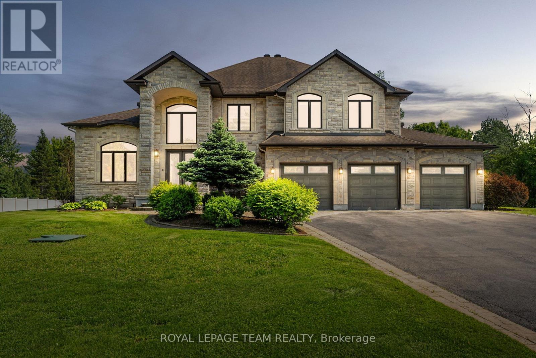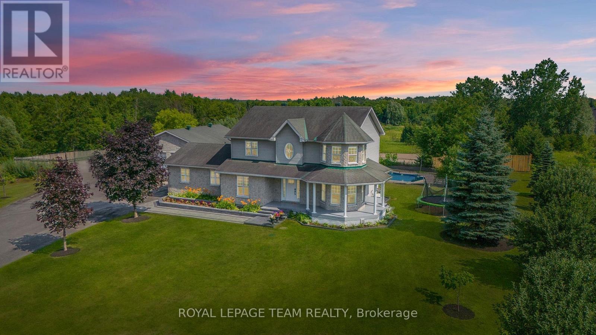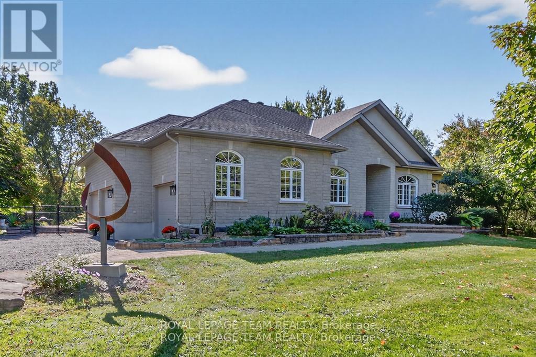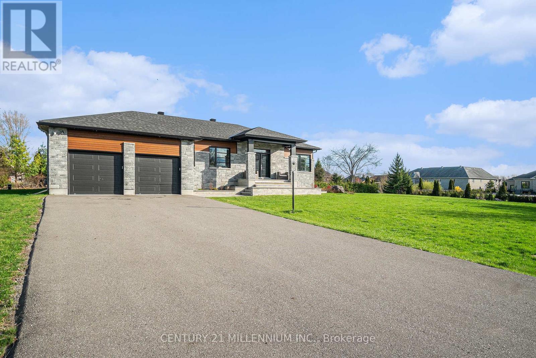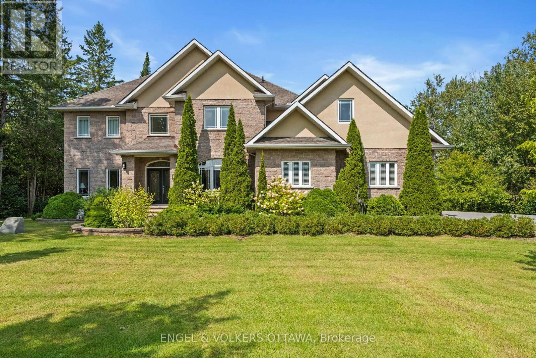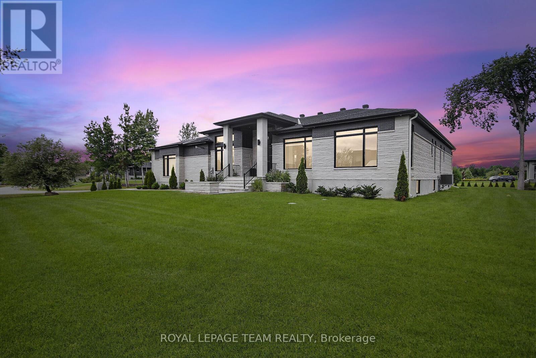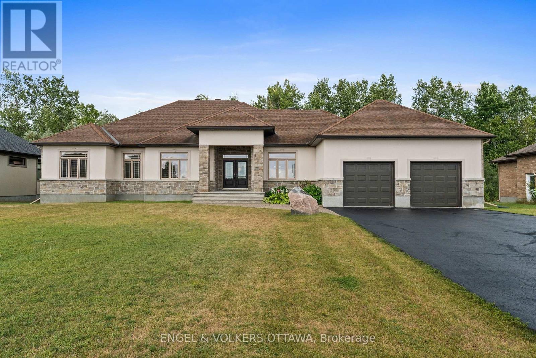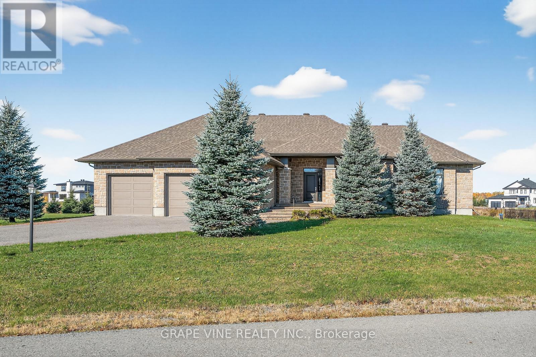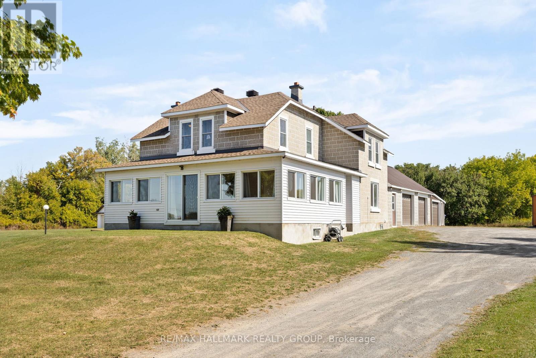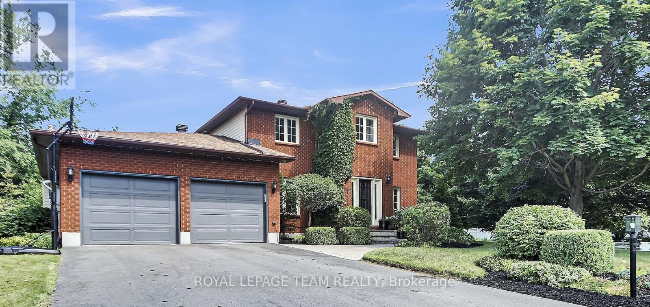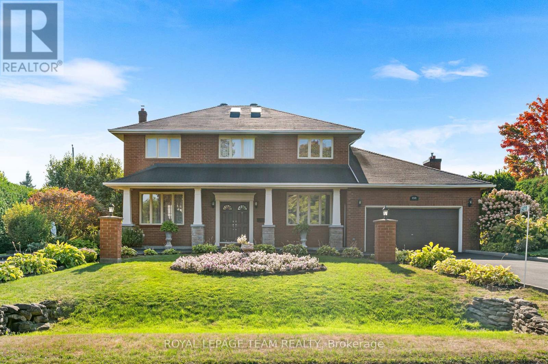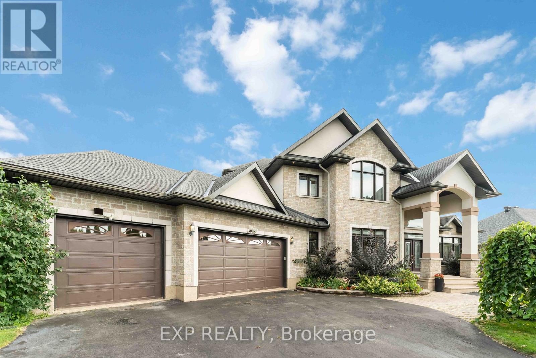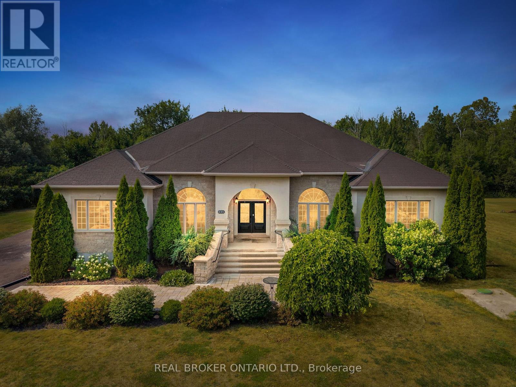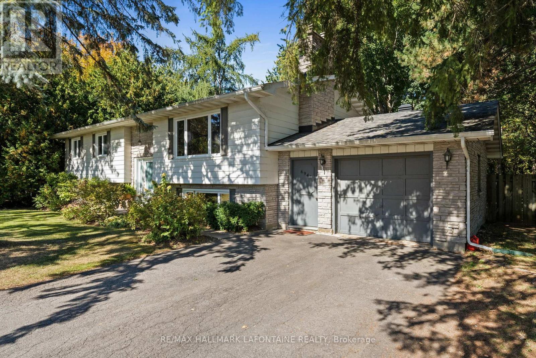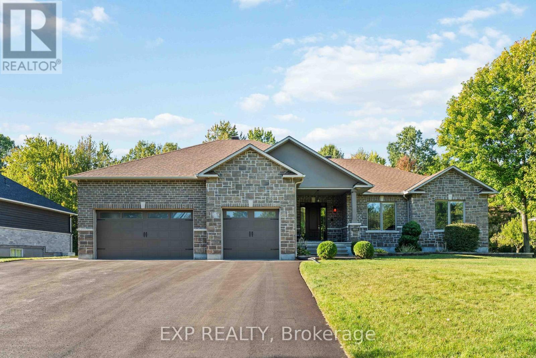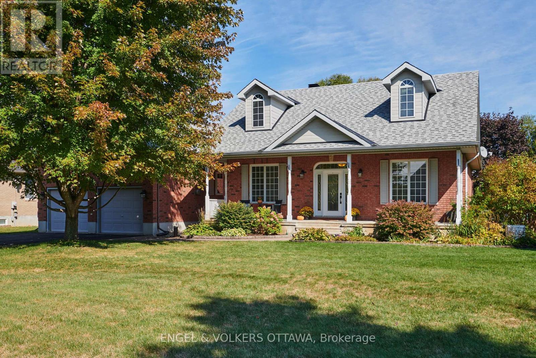Mirna Botros
613-600-26261569 Shauna Crescent - $539,000
1569 Shauna Crescent - $539,000
1569 Shauna Crescent
$539,000
1601 - Greely
Ottawa, OntarioK4P1M8
3 beds
3 baths
6 parking
MLS#: X12486105Listed: 21 days agoUpdated:20 days ago
Description
Opportunity Awaits in Sought-After Greely! Located on a generous half-acre lot in a well-established neighbourhood, this two-storey detached home offers space, potential, and endless possibilities. With three bedrooms, two full bathrooms, and a convenient upstairs laundry, the layout is ideal for family living. The main floor features a spacious kitchen, large family room with backyard access, formal dining area, den, and potential for a main-floor fourth bedroom or a great office space, plus a convenient two-piece bathroom. A double attached garage with inside entry as well as a man door, which adds functionality. The basement is unfinished, ready for your personal touch. Partially stripped to the studs, this property is a true handyman's dream, perfect for anyone looking to renovate and make it their own. Don't miss this chance to invest in a desirable Greely community and bring your vision to life! (id:58075)Details
Details for 1569 Shauna Crescent, Ottawa, Ontario- Property Type
- Single Family
- Building Type
- House
- Storeys
- 2
- Neighborhood
- 1601 - Greely
- Land Size
- 101.4 x 242.2 FT
- Year Built
- -
- Annual Property Taxes
- $5,744
- Parking Type
- Attached Garage, Garage
Inside
- Appliances
- -
- Rooms
- 12
- Bedrooms
- 3
- Bathrooms
- 3
- Fireplace
- -
- Fireplace Total
- 1
- Basement
- Unfinished, Full
Building
- Architecture Style
- -
- Direction
- Cross Streets: Donwel Dr. ** Directions: Old Prescott Rd to Shadow Ridge Dr to Donwel Dr to Shauna C.
- Type of Dwelling
- house
- Roof
- -
- Exterior
- Vinyl siding
- Foundation
- Concrete
- Flooring
- -
Land
- Sewer
- Septic System
- Lot Size
- 101.4 x 242.2 FT
- Zoning
- -
- Zoning Description
- -
Parking
- Features
- Attached Garage, Garage
- Total Parking
- 6
Utilities
- Cooling
- None
- Heating
- Other
- Water
- -
Feature Highlights
- Community
- -
- Lot Features
- Irregular lot size
- Security
- -
- Pool
- -
- Waterfront
- -

