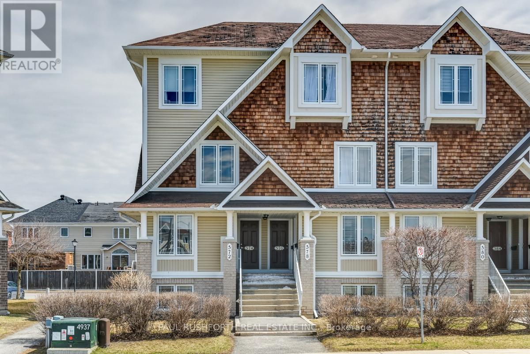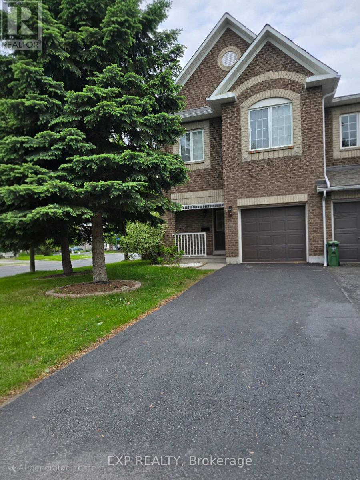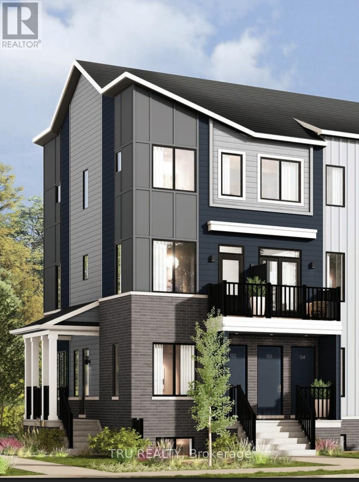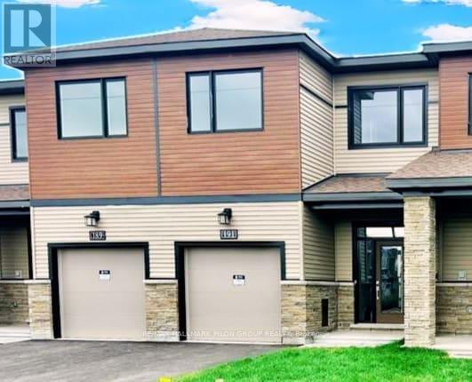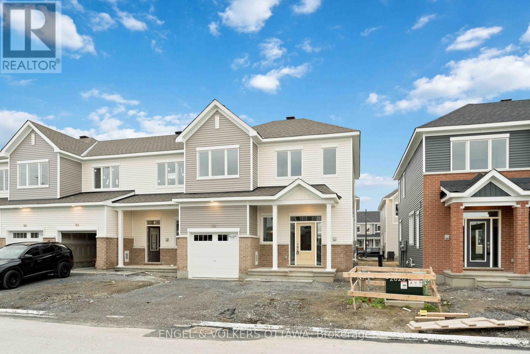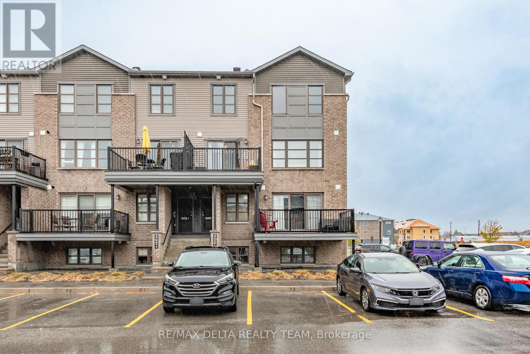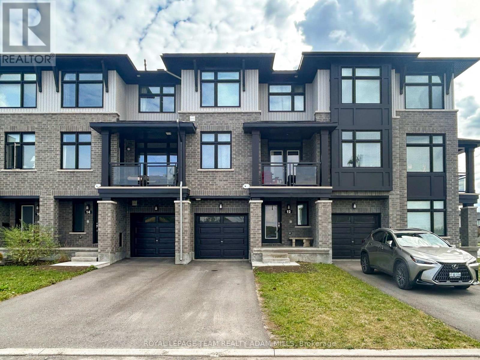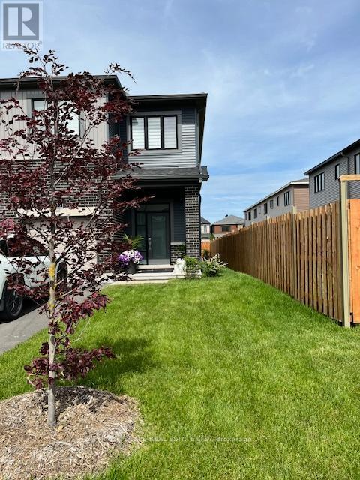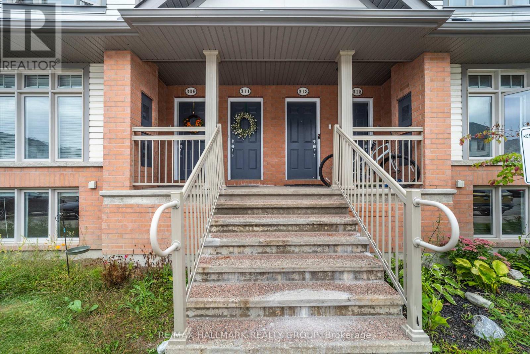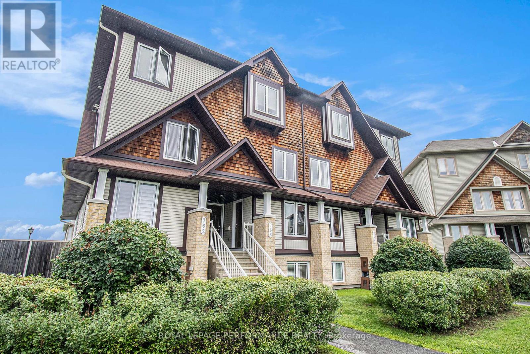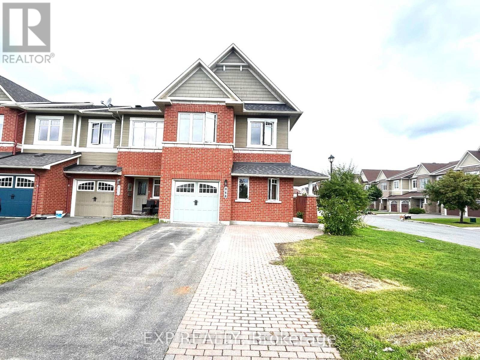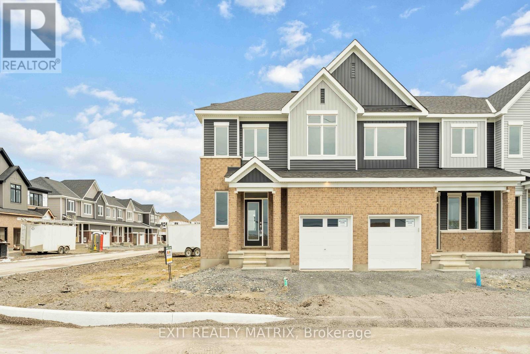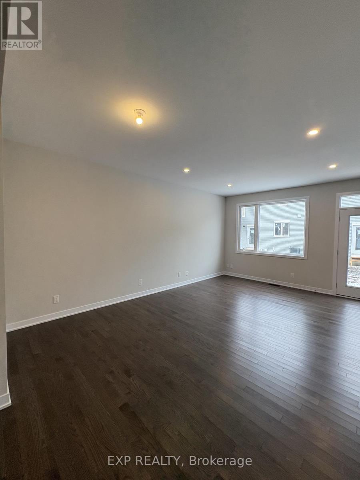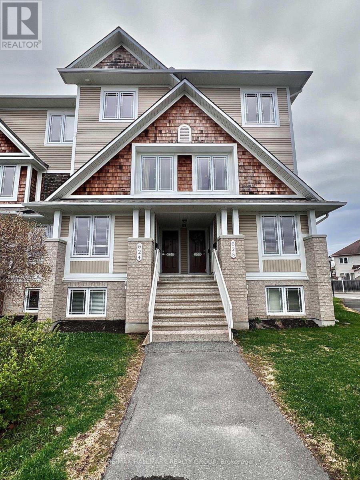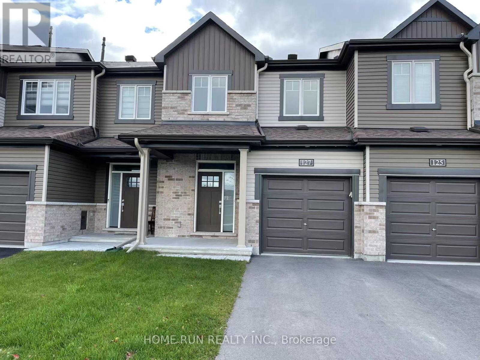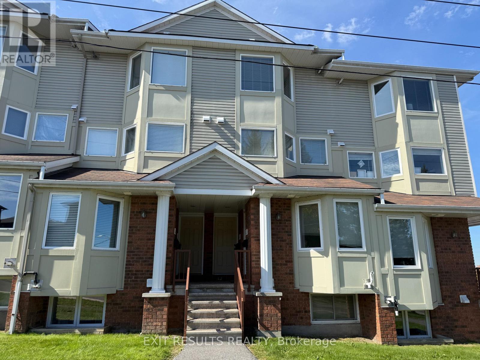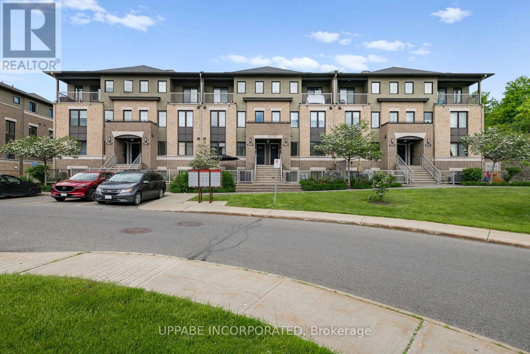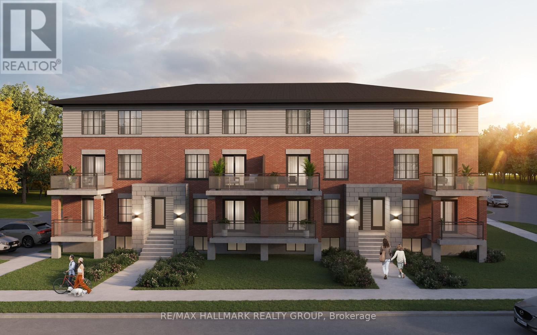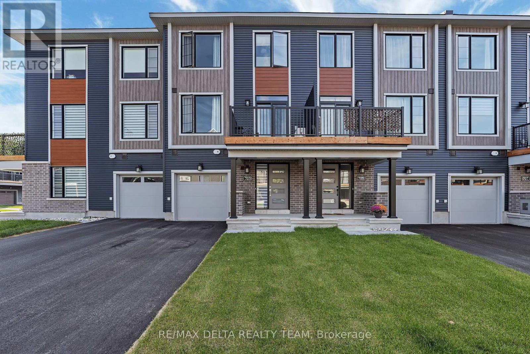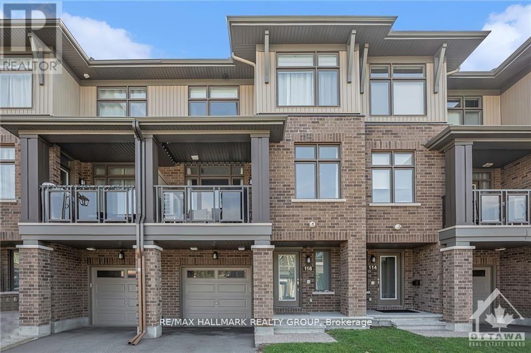Mirna Botros
613-600-2626246 Yellowcress Way - $2,799
246 Yellowcress Way - $2,799
246 Yellowcress Way
$2,799
1117 - Avalon West
Ottawa, OntarioK4A1C2
3 beds
3 baths
3 parking
MLS#: X12513368Listed: 13 days agoUpdated:4 days ago
Description
Beautiful Minto END UNIT townhome with no rear neighbours! Ideally situated on a quiet street, and surrounded by parks, schools, shops, and public transit. This stylish home features an open-concept main floor with a bright and spacious living and dining area, perfect for entertaining. The modern kitchen includesstainless steel appliances, a breakfast bar, and ample counter space. Upstairs, you'll find three generous bedrooms, including a primary suite with a walk-in closet and a 3-piece ensuite complete with a glass shower. The convenient second-level laundry adds to the home's functionality.The fully finished basement provides additional living space - ideal for a family room, home office, or gym. Step outside to a beautifully landscaped backyard featuring interlock patio and a gazebo, perfect for relaxing or hosting gatherings. (id:58075)Details
Details for 246 Yellowcress Way, Ottawa, Ontario- Property Type
- Single Family
- Building Type
- Row Townhouse
- Storeys
- 2
- Neighborhood
- 1117 - Avalon West
- Land Size
- 20.3 x 91.9 FT ; 0
- Year Built
- -
- Annual Property Taxes
- -
- Parking Type
- Attached Garage, Garage
Inside
- Appliances
- Washer, Refrigerator, Dishwasher, Stove, Dryer, Microwave, Hood Fan
- Rooms
- 7
- Bedrooms
- 3
- Bathrooms
- 3
- Fireplace
- -
- Fireplace Total
- -
- Basement
- Finished, Full
Building
- Architecture Style
- -
- Direction
- Cross Streets: Yellowcress Way & Aubépines Drive. ** Directions: From ON-417, take Innes Rd exit, turn on Innes Rd, turn right on Navan Rd, next 3 roundabouts take 2nd exit, continue onto Brian Coburn Blvd, at 4th roundabout take the 1st exit on Des Aubepines Dr, & turn left on Yellowcress Way. Property on right.
- Type of Dwelling
- row_townhouse
- Roof
- -
- Exterior
- Brick, Vinyl siding
- Foundation
- Poured Concrete
- Flooring
- -
Land
- Sewer
- Sanitary sewer
- Lot Size
- 20.3 x 91.9 FT ; 0
- Zoning
- -
- Zoning Description
- -
Parking
- Features
- Attached Garage, Garage
- Total Parking
- 3
Utilities
- Cooling
- Central air conditioning, Air exchanger
- Heating
- Forced air, Natural gas
- Water
- Municipal water
Feature Highlights
- Community
- -
- Lot Features
- -
- Security
- -
- Pool
- -
- Waterfront
- -
